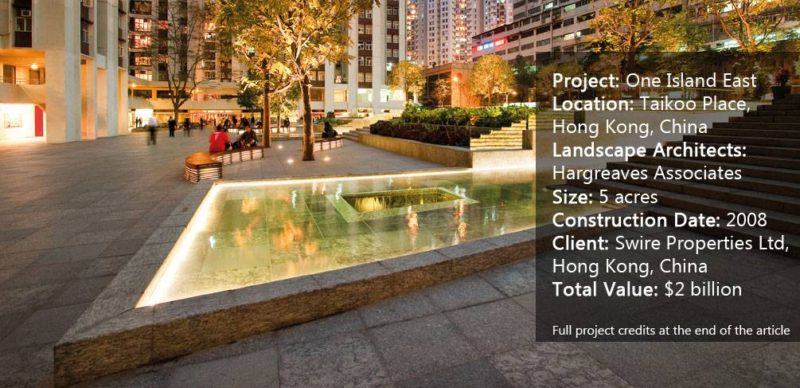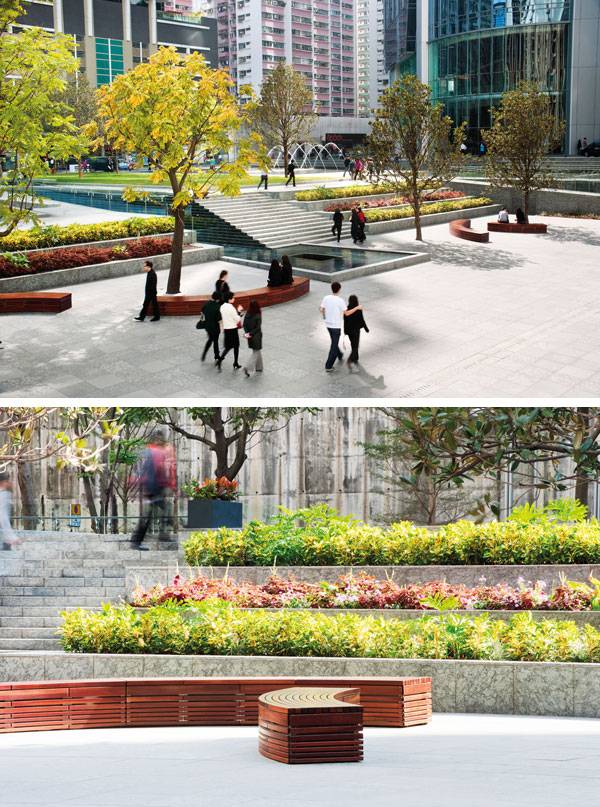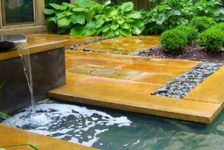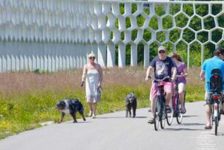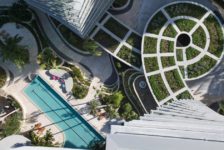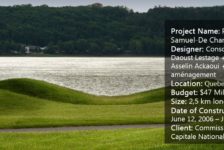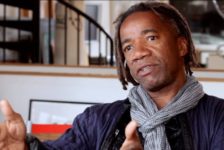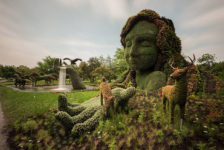One Island East, by Hargreaves Associates, in Taikoo Place, Hong Kong, China. According to the common business terminology, a corporate design or a corporate identity is the specific combination of designs, colors, and words that a firm uses to present a visual statement about itself and its business philosophy. The corporate identity is the integral image a company shows to investors, customers, and the public. It is very often vital for the future development of the business. Corporate landscape is another notion, referring to the use of landscape architecture as a creative tool to underline and maintain a certain corporate identity. How can a landscape project reflect and correspond to the design and corporate identity of a specific office campus located in Hong Kong? How has it managed to complement the exquisite appearance of a 298.1-meter-high (978-foot) office tower, which is a landmark on its own? Find out the answers to these questions — and see how more of them pop up — while exploring one of the most exciting directions of landscape architecture, the corporate landscape design.
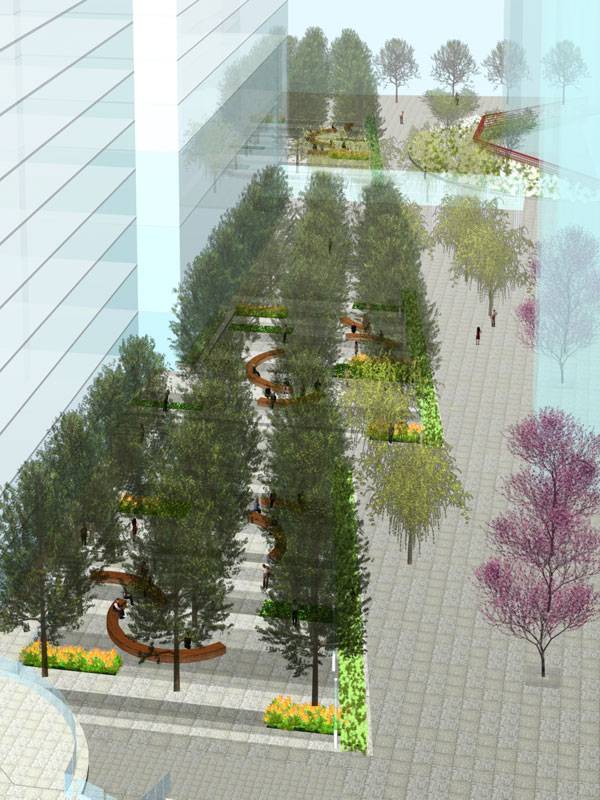
Visualisation for One Island East. Image courtesy of Hargreaves Associates
One Island East
As the latest office development at Taikoo Place, One Island East marks the center of the campus with a signature tower and open space that will serve the entire district. Comprised of 59 office floors occupied by 30,000 employees, the large-scale, commercial office tower poses a problem for landscape architects: how to incorporate the building with the surrounding environment without undervaluing its distinctiveness. How can designers connect the adjacent residential structures and another 50,000 residents to the corporate nature of the business hub?
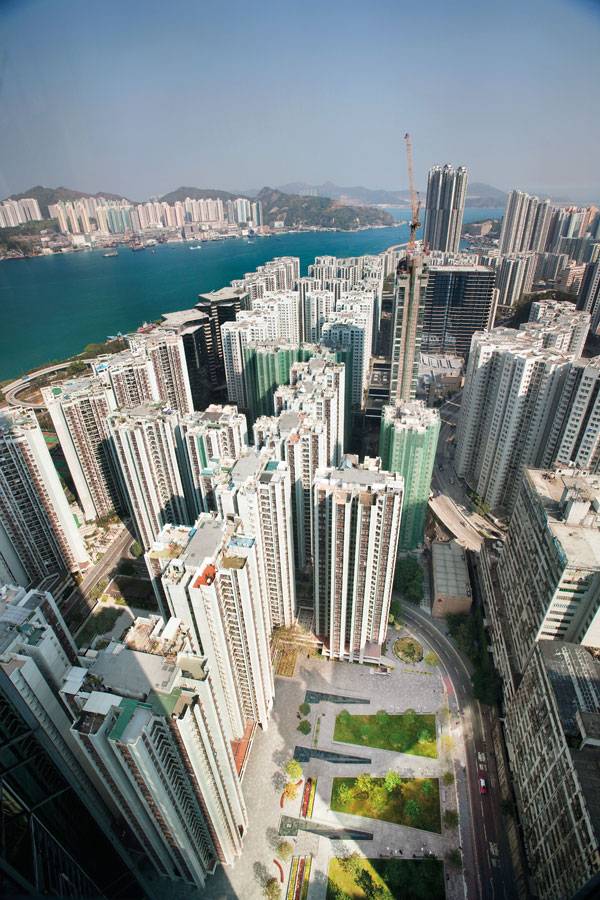
One Island East. Image courtesy of Hargreaves Associates
A Landscape Echoing the Architecture
The team of landscape architects from Hargreaves Associates has come up with a deliberate, yet polished design solution. “The four-hectare plaza exemplifies the design objective of elegant simplicity held by Swire Properties Limited for the 30,000 office users and adjacent residents,” they explain on their website. The concept design for the plaza takes queues from the One Island East building and uses the topography of the site to create different zones of paving, landscape and water. THE RHOMBOID SHAPE of the tower in plan and elevation creates a floating effect that is further reinforced by the lighting, and is the inspiration for the plaza design and pattern, which translates the modern shapes of the building to the landscape.
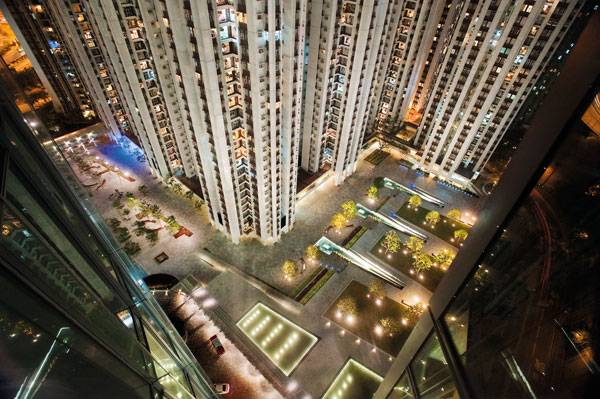
One Island East. Image courtesy of Hargreaves Associates
Elegantly Graded
Providing a forecourt to the building, the plaza creates a graceful transition from the massive presence of the surrounding high-rises by means of three flat, green platforms that step down from the tower podium via water stairs, vegetated terraces with native tropical plants, and shimmering water basins and thus the landscape provides human scale and softness to the predominately hard and massive surroundings. More Related Articles:
- How Cumberland Park Became a Riverfront Adventure Park
- 30 Landscape Architecture Firms To Keep Your Eye On!
- Top 10 Names In Landscape Architecture Today
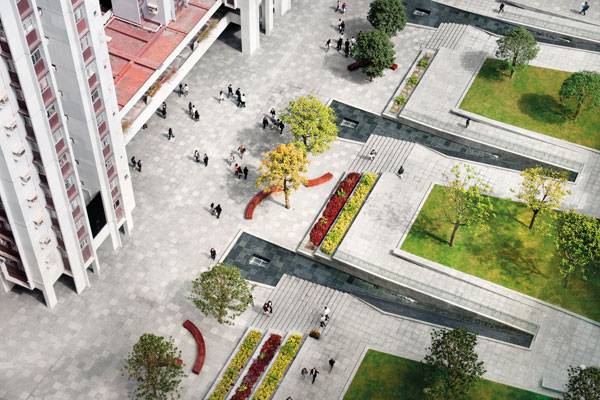
One Island East. Image courtesy of Hargreaves Associates
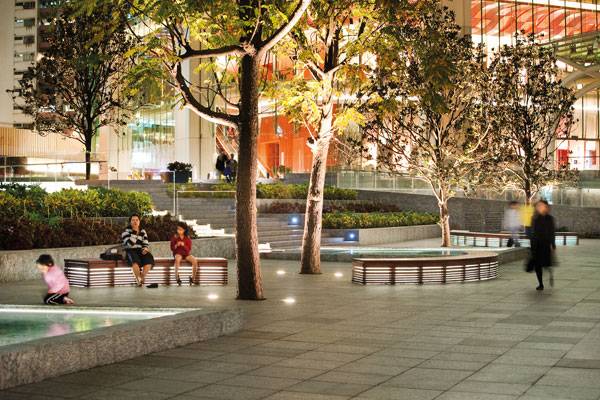
One Island East. Image courtesy of Hargreaves Associates
Connecting People or Tying Together the Urban Scape?
The alternation of linear and staggered tree arrangement, together with the rhythm of colors in the plantings, makes for a unique and pleasing asymmetrical composition. Two fountains are complementary enriching elements. The first one is located at the entrance to the tower and is an artesian interactive fountain using a combination of water and light effects to present a picturesque performance. The second fountain emerges from the podium in the shape of an egg, with black granite slabs and whitewater streams forming a striped shell.
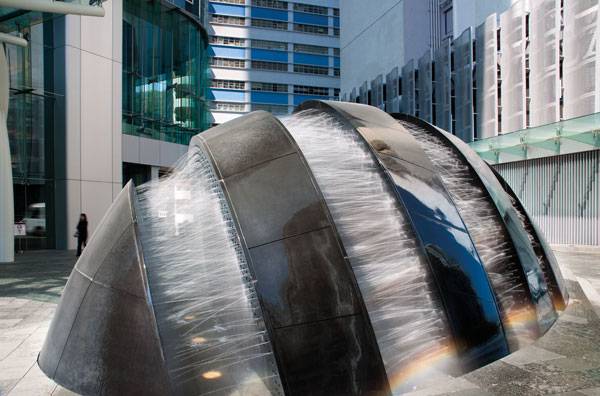
One Island East. Image courtesy of Hargreaves Associates
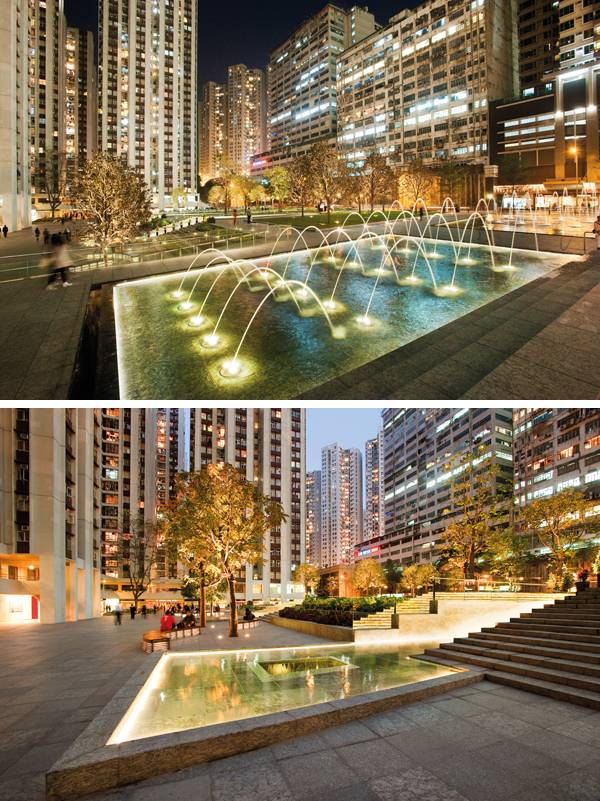
One Island East. Image courtesy of Hargreaves Associates
The Potential of One Island East
Finally, emphasis should be placed upon the possibility for programs and choreographies that the elements of the podium offer. “The result is an expressive mix of performance art that signifies the sophistication and forward look of One Island East,” the design team says.
From its initial design composition to the last detail of the lighting arrangement, the landscape design of One Island East speaks to connection. Whether it is about connecting the built environment with the green environment, the corporate structures with the residential ones, or the workers with the residents, One Island East’s landscape architecture connects. And after all, isn’t that the pure essence of future-oriented design?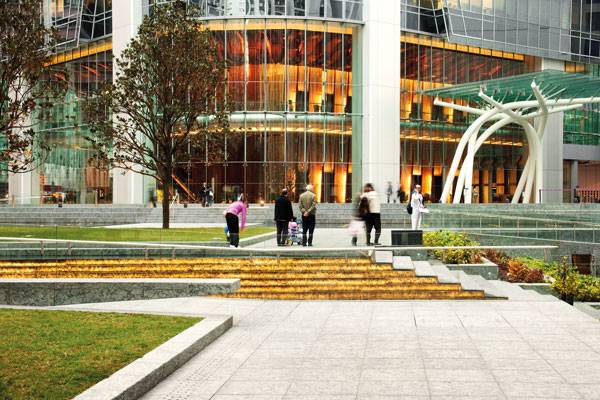
One Island East. Image courtesy of Hargreaves Associates
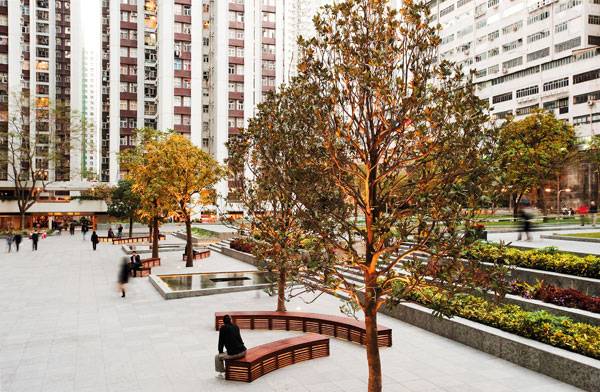
One Island East. Image courtesy of Hargreaves Associates
Full Project Credits For One Island East
Project Name: One Island East Project Type: Urban Plaza Scope: Design Concept through Construction Observation Location: Taikoo Place, Hong Kong, China Landscape Architects: Hargreaves Associates Size: 5 acres Design: 2007 Construction Date: 2008 Client: Swire Properties Ltd, Hong Kong, China Total Value: $2 billion (total project cost, public realm cost not separated) Website: www.hargreaves.com Recommended Reading:
- Urban Design by Alex Krieger
- The Urban Design Handbook: Techniques and Working Methods (Second Edition) by Urban Design Associates
Article by Velislava Valcheva Return to Homepage
Published in Blog


