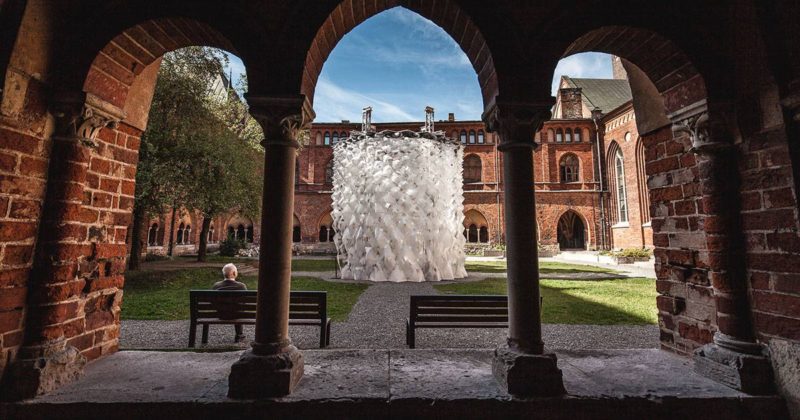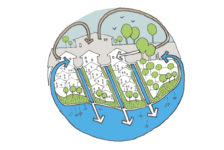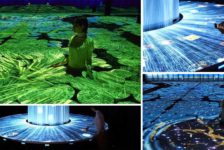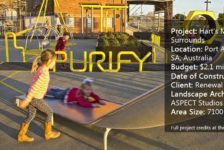Article By Aybige Tek – A review of Parametric Glacier Pavilion, by Didzis Jaunzems Architecture, in the Dome Cathedral garden, Riga, Latvia. The Parametric Glacier Pavilion was a hypnotic architectural centerpiece inside a garden courtyard at Riga’s Dome Cathedral atrium this past fall. The 24-hour installation was part of a contemporary art forum called White Night. The pavilion was nestled within a square-shaped, traditional landscape.
Parametric Glacier Pavilion
The Cathedral Garden
The atrium floor is divided into four sections of grass and pathways in the shape of a plus sign. The traditional design of the garden is surrounded by a grass pathway that follows the circumference of the building’s edges. Orange annual and perennial flowers, purple matsumoto flowers, and green leaves brings an element of color to the space. There are only a few trees; however, they are tall and old. This space is only a short walk away from Riga’s waterfront.
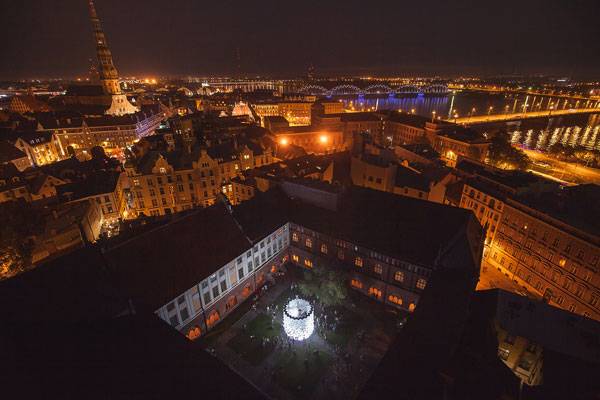
Parametric Glacier Pavilion. Photo credit: Uldis Lapins
The Pavilion as Hypnotic Centerpiece
The pavilion looked like an icy igloo, with the color white and transparency creating a hypnotic feeling. It was easy to play with it through light, color or sound. The structure took on a cylindrical form with load-bearing frames. Each cone was installed individually, with pieces on both sides of the wall. The cones were super thin and transparent. At the top of the cylinder, an X shaped structure held the wall in place. The overall effect was that of an ancient lantern.
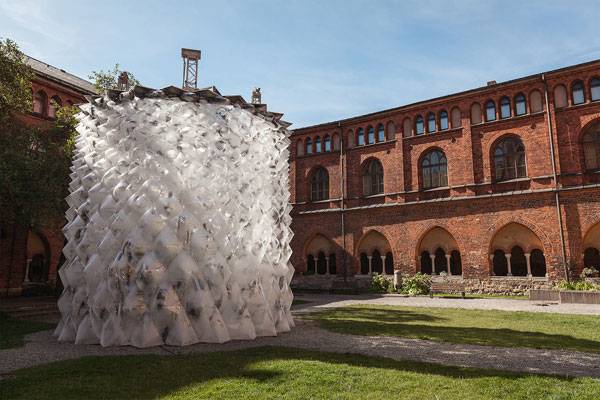
Parametric Glacier Pavilion. Photo credit: Uldis Lapins
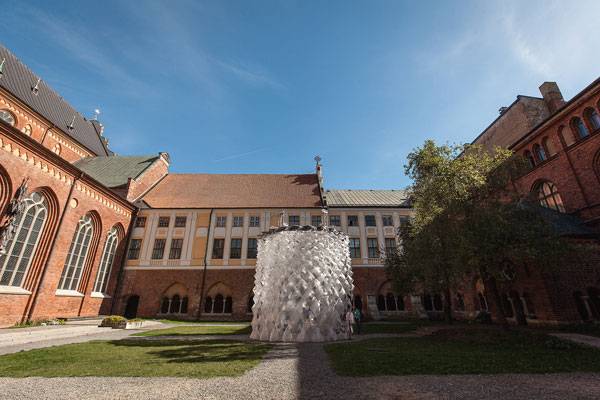
Parametric Glacier Pavilion. Photo credit: Uldis Lapins
Concept and Philosophy
The pavilion functioned as a shelter, enclosure, exhibition area, concert area, and attraction point in the city, with a stunning view at night that served as a light source for the atrium. The geometric ornamental tower delivered fresh breath to the old traditional cathedral building complex and its garden. It produced a statement in its landscape design saying: “Opposite philosophies can live together in harmony.”
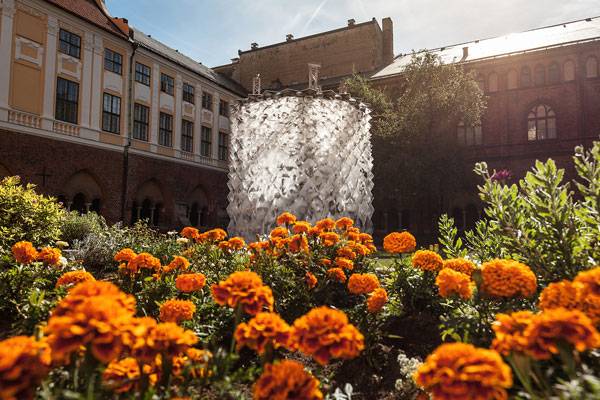
Parametric Glacier Pavilion. Photo credit: Uldis Lapins
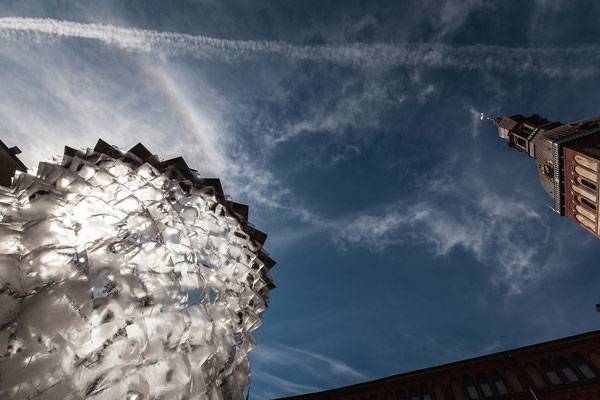
Parametric Glacier Pavilion. Photo credit: Uldis Lapins
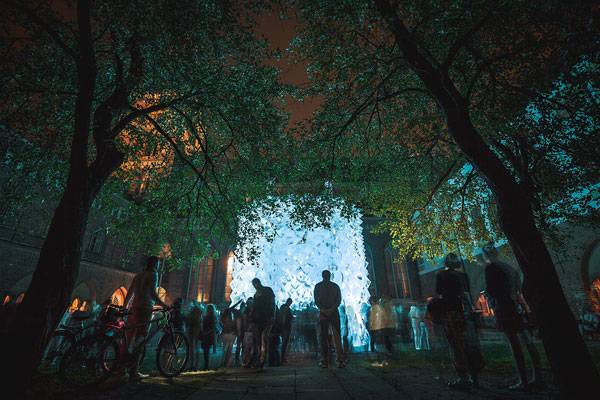
Parametric Glacier Pavilion. Photo credit: Uldis Lapins
What Activities Can a Temporary Pavilion Offer?
Concerts, exhibitions, light games in the winter using transparency and reflection, seminars, and art workshops are some of the activities a temporary pavilion can offer. Community gathering is one of the main priorities of these projects, which designers and architects have started to build lately all around the world. Wallpaper Magazine has this to say about such spaces: “Providing meeting points and shelter, they are socially minded centers for activity, debate, and celebration – challenging people to integrate, interact, and approach their environment in a new way.”
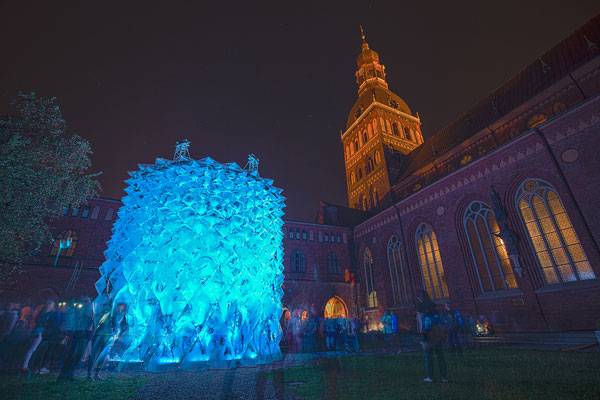
Parametric Glacier Pavilion. Photo credit: Uldis Lapins
A New Trend
There are a lot of public use pavilion projects being produced, and temporary structures are blooming as a new trend in landscape architecture around the globe. Examples include the Mirrored Sight Pavilion in China, the Gulliver on a rooftop in Prague, Urban Clippings (Mirror in the Sky) in China, and Eye_Beacon Pavilion in Amsterdam. How about you? Do you know of any such public pavilions in your city?
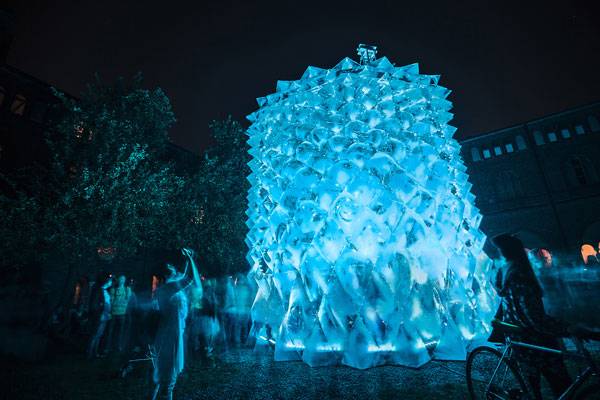
Parametric Glacier Pavilion. Photo credit: Uldis Lapins
Full Project Credits For Parametric Glacier Pavilion:
Project Name: Parametric Glacier Pavilion Location: Dome Cathedral garden, Riga, Latvia Landscape Architect: DJA (Didzis Jaunzems Architecture) Light Installation: BANG! Load-Bearing Structure: RJK Builders: Hansa Film Services, FAD Photos: Uldis Lapins Completion: September 2016 Recommended Reading:
- Becoming an Urban Planner: A Guide to Careers in Planning and Urban Design by Michael Bayer
- Sustainable Urbanism: Urban Design With Nature by Douglas Farrs
- eBooks by Landscape Architects Network
Article by Aybige Tek
Published in Blog


