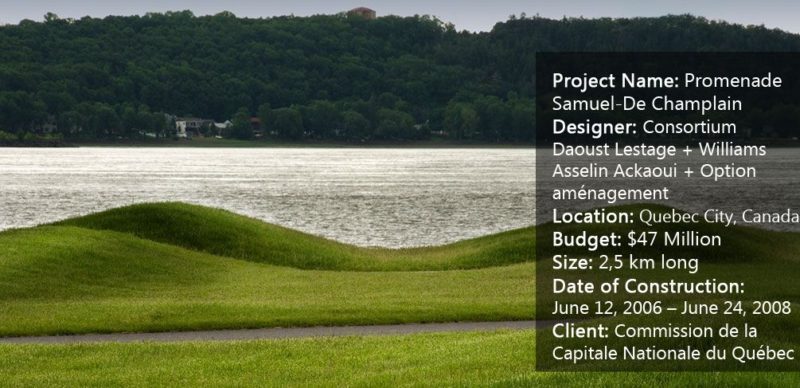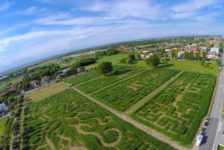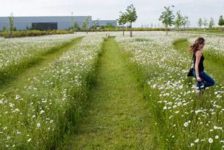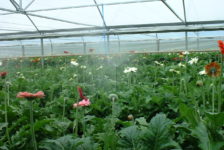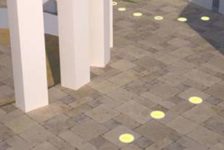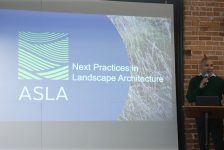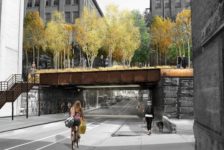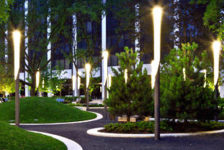ASLA headquarters, by Michael Van Valkenburgh Associates, Inc. and Conservation Design Forum, in Washington, D.C. The ASLA (American Society of Landscape Architects) green roof project seeks to demonstrate the environmental benefits of green roofs, as well as to showcase what landscape architects contribute to this type of project. Located on the rooftop of the headquarters of the American Society of Landscape Architects in the heart of Washington D.C., the ASLA Green Roof project transformed an existing 3,000 square foot roof into an expressive display of green roof technology that supports an active social space.
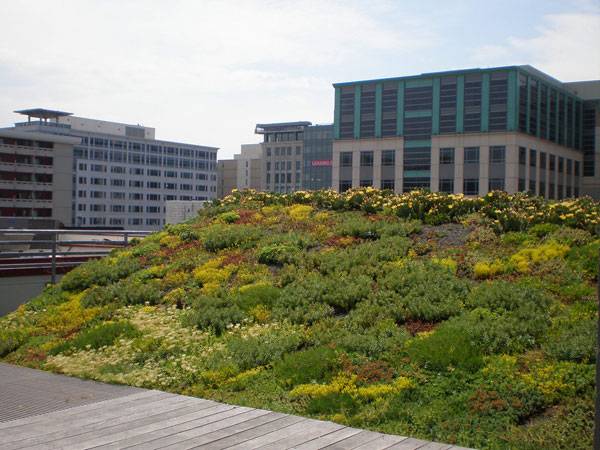
ASLA Green Roof. Image courtesy of ASLA
Some Benefits of Green Roofs Worth Mentioning
Green roofs help to cool cities, clean the air, build habitat and manage storm water. The plants and their growing medium filter rainwater and some of its pollutants. The plants produce oxygen that improves air quality. A green roof reduces a building’s heating and cooling costs, acting as a form of insulation. And they lessen the heat island effect, in which buildings warm up so much that they heat their surroundings. See More Articles on Green Roofs:
- How The Chicago City Hall Green Roof is Greening the Concrete Jungle
- Extensive Green Roofs: The Essential Guide
- WARNING: Why You’re Losing Money By Not Using a Green Roof
On the ASLA green roof, Styrofoam forms the base for each 25 foot (7.6 m) long ‘wave’ of plantings, which minimizes the weight of the structure. It features many different soil depths, ranging from 3 inches (75mm) on the flat portion to 21 inches (525mm) on the elevator shaft, to accommodate the roof’s varying strength in different areas while also showing different types of green roof designs.
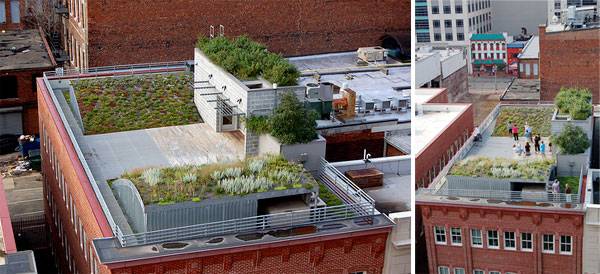
ASLA Green Roof. Images courtesy of ASLA
“…reduced building energy costs by hundreds of dollars a month…”
ASLA set up an extensive monitoring system to measure air temperature, water runoff, and building energy use. A comprehensive report found that the green roof retained thousands of gallons of storm water, reduced building energy costs by hundreds of dollars a month, and significantly lowered outdoor air temperature.
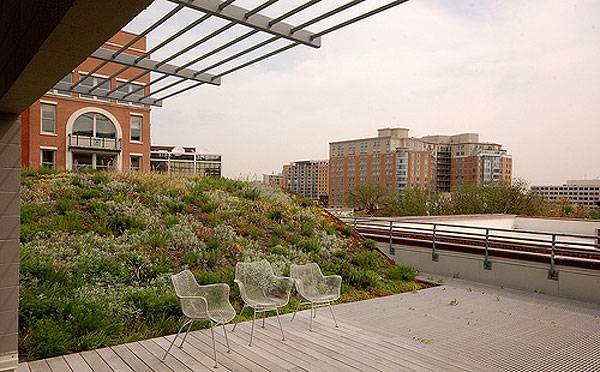
ASLA Green Roof. Image courtesy of ASLA
Creating New Views
With the barrel-shaped mounds at the north and south ends of the roof, the designers have created new horizons for visitors, clearing the immediate urban foreground and focusing views on the more distant Washington skyline. The plants on the north wave include native perennials such as purple love grass (Eragrostis spectabilis), butterfly milkweed (Asclepias tuberosa), and black-eyed Susan (Rudbeckia hirta).
Right Plant, Right Place
The overall plantings include many “experimental” plants which are not typical green roof plants. This is done in an attempt to find plants that can withstand the harsh environment on a green roof.
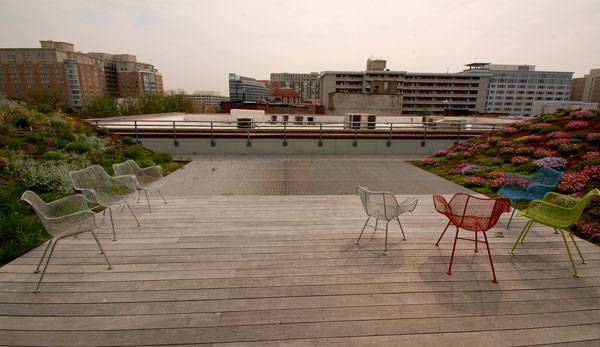
ASLA Green Roof. Image courtesy of ASLA
A Balance of Nature and Function
Balancing social use and ecological benefit, a unique element to the design is the aluminum grate that has Sedum growing below it. By using the aluminum grate, significantly more roof space is made accessible for visitors while providing a greater growing area.

ASLA Green Roof. Image courtesy of ASLA
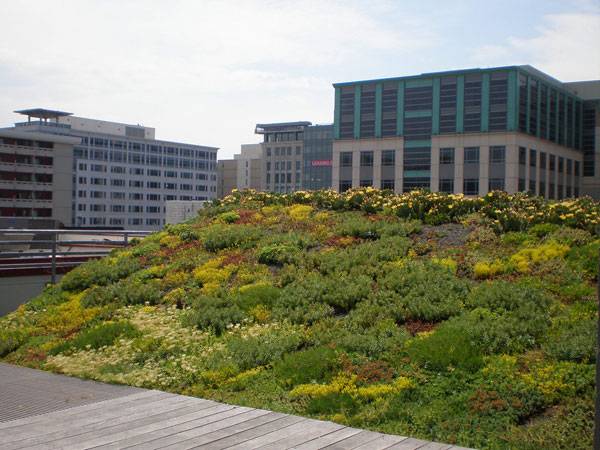
ASLA Green Roof. Image courtesy of ASLA
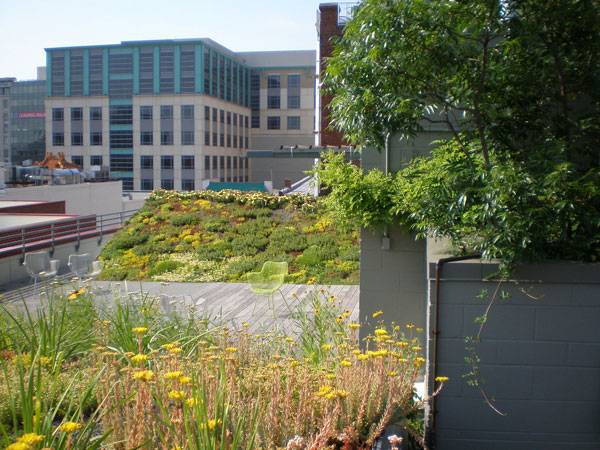
ASLA Green Roof. Image courtesy of ASLA
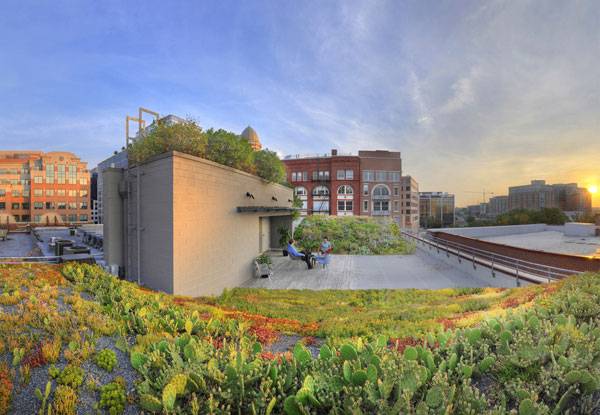
ASLA Green Roof. Image courtesy of ASLA
Full Project Credits For The ASLA Headquarters
Project: ASLA headquarters Location: Washington, D.C. Build: 2006 Size: 3000 sq. ft. Prime Consultant/Landscape Architect: Michael Van Valkenburgh Associates, Inc. Website: www.mvvainc.com Green Roof Consultant: Conservation Design Forum Website: www.cdfinc.com Client: American Society of Landscape Architects Project Team: Conservation Design Forum, Michael Van Valkenburgh Associates, DMJM, Robert Sillman Associates, Forrester Construction Completion: 2006 Publications: Landscape Architecture Magazine, 2006, Metropolis Magazine, 2006 Recommended Reading:
- Urban Design by Alex Krieger
- The Urban Design Handbook: Techniques and Working Methods (Second Edition) by Urban Design Associates
Article by Agmarie Calderon Alonso Return to Homepage Feature image courtesy of ASLA
Published in Blog


