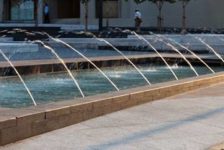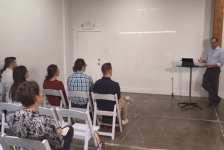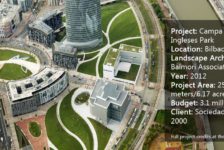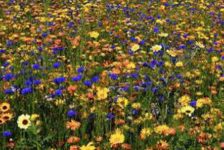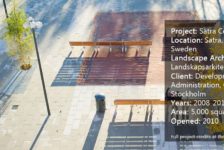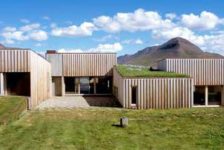The Green Atrium That Defines the VAT83 Building, by PLH studio, Søborg, Copenhagen. The VAT83 building designed by the Danish studio PHL in Søborg, a neighborhood in Gladsaxe Municipality some 10 kilometers northwest of central Copenhagen, Denmark, is a multi-tenant office building. According PLH, the building’s main function is to give shelter to a number of different companies. There isn´t a single owner of the building; there are many owners, and the building design has to respond to this situation. Each floor is flexibly designed to allow for a high degree of customization. The building also offers a series of general facilities, such as a reception area, conference rooms, and dinner facilities.
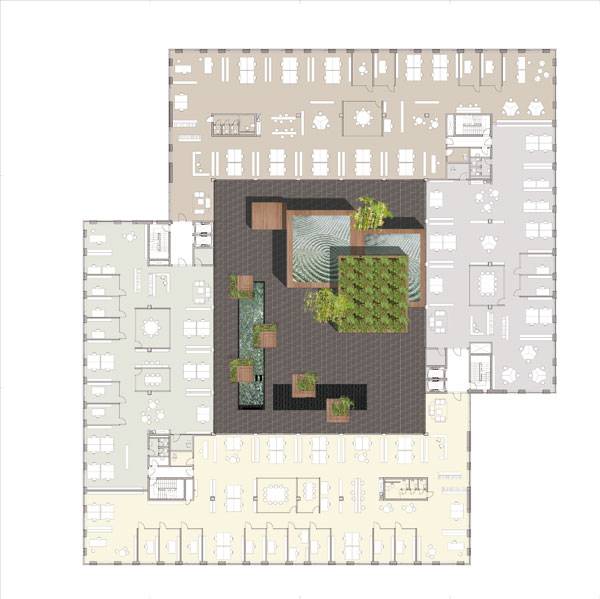
Preliminary plan of VAT83. Photo credit: PLH Arkitekter A/S
The Green Atrium
One of the public facilities the VAT83 building offers is the green atrium, located at the center of the two L-shaped sections of the building. The atrium brings a unique character to the building. Its design and location create a space that provides a natural skylight, open interior views, and public areas where building occupants and visitors can relax for a while.
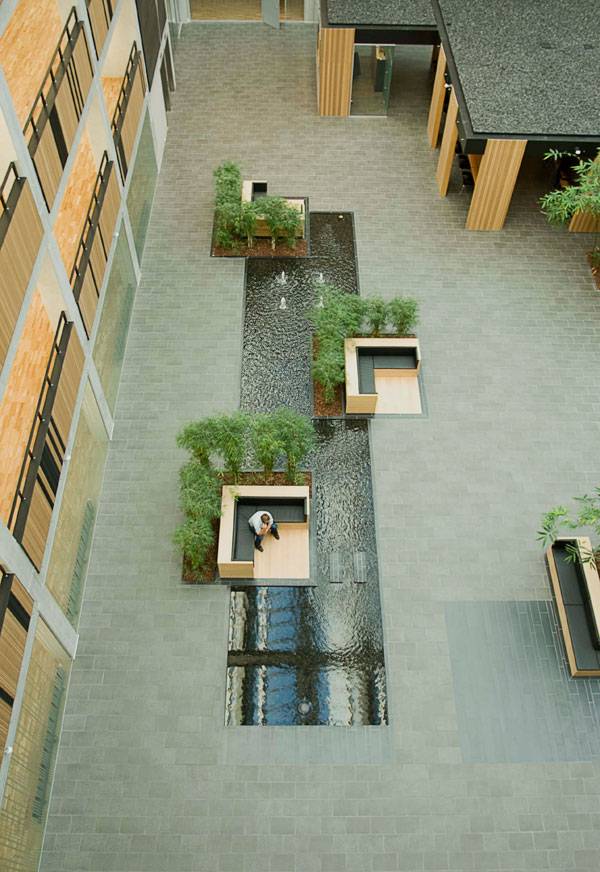
Overview of VAT83. Photo credit: PLH Arkitekter A/S
The green atrium is big enough that it doesn´t affect the privacy of the offices on the other floors when it´s in use. Its architectural layout allows pedestrian flow from one side of the building to another. With this, the green atrium becomes the circulation node of the building.
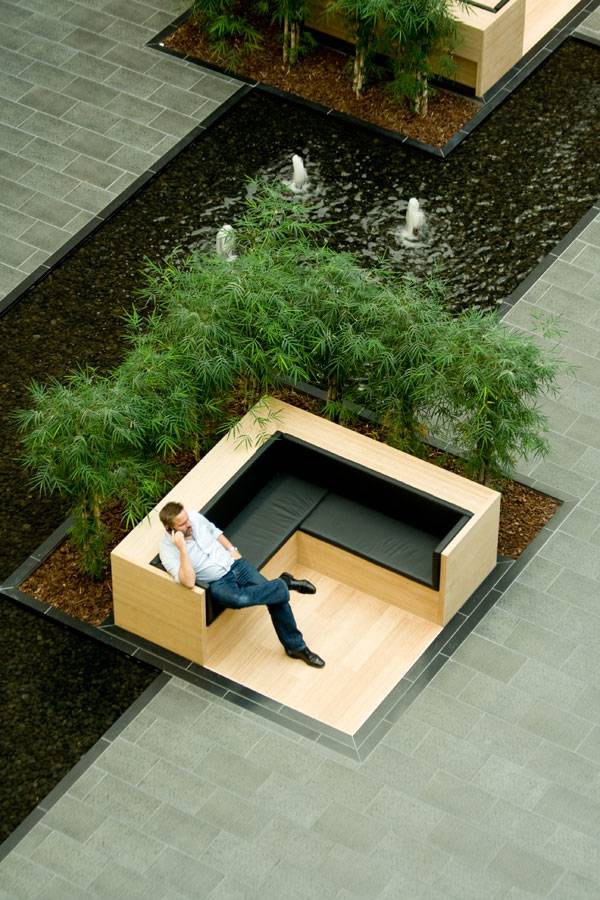
The Green Atrium That Defines the VAT83 Building. Credit: PLH studio, Søborg, Copenhagen.
Furthermore, its design — which mainly comprehends a simple but elegant color palette, a small plant palette, and variations of pavements — creates a harmonic public space that doesn´t have a specific character, so it can be neutral.
The use of Daylight in the Green Atrium
The key aspect of the green atrium´s design is focused on the use of daylight. To gain this, its structural design allows an open space without columns and provides enough daylight to the entire building. Because of this, the electrical energy consumption of the entire building is reduced.
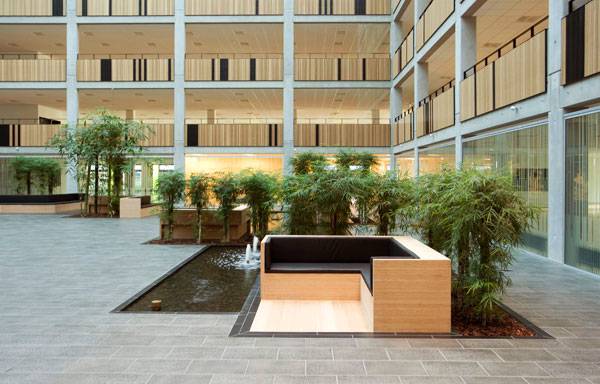
The Green Atrium at VAT83. Photo credit: PLH Arkitekter A/S
The combination of all the elements creates a unique atrium, where all the colors help to generate a visual perception of a bigger space, relaxing, with warm colors in vertical and gray colors in horizontal. A main part of the color palette is the use of wood, not only as furniture, but also as a parapet.
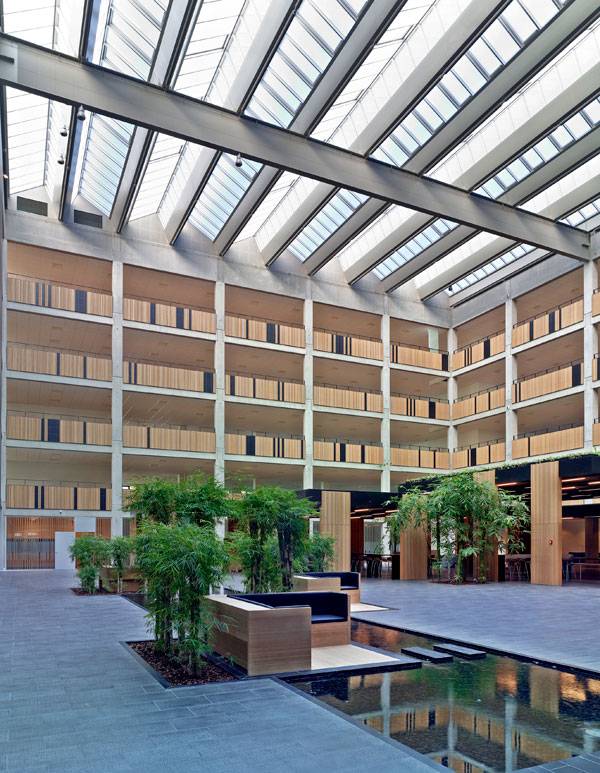
The green atrium at VAT83. Photo credit: Hans Bonnevier
Different textures and types of pavement help to define small areas with distinct uses, such as rest areas. Gray, small-dimension tiles are used as a general pavement for the green atrium, while the same type of tiles, but in black, are used in areas near the benches. With this, the differentiation between transitional space and sitting areas is made.
Beauty is in the details In the public area of the VAT83 building, PLH studio decided to include small, but important details that reinforce the character of the green atrium; such details relied on the furniture and the green plant palette.
Related Articles:
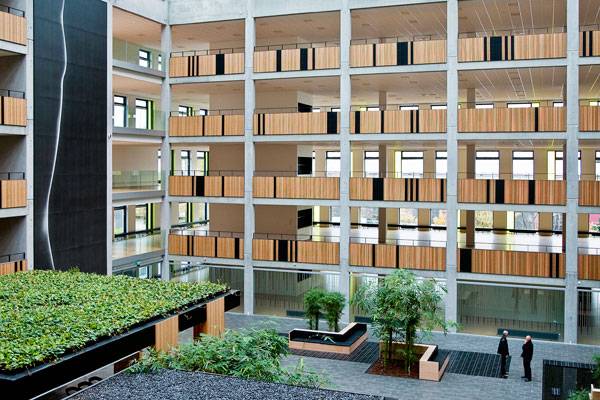
The green atrium at VAT83. Photo credit: Kontraframe
Groups of bamboo are used as a green barrier surrounding wooden benches, reinforcing privacy as needed. The other plant species used is a creeping plant, which is used as part of the roof gardens of the private spaces of the atrium. Both are shade plants, which require minimum maintenance, including irrigation or pruning, with a very satisfactory growth.
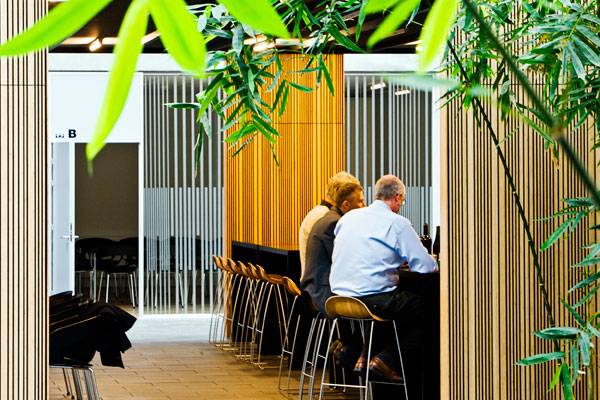
Working away at VAT83. Photo credit: Kontraframe
The last, but not least important detail, is the pond. It is at ground level and contains three modules of wooden benches, together with three groups of bamboo. The only access to one of these modules is by crossing the pond over stone steps. The proposal of a green atrium, which is the public core of a building that has to be impartial in its design because there are many different owners, is a challenging project perfectly designed by PLH studio. By proposing warm colors, simple geometries and forms, a basic green plant palette, and an elegant selection of materials, the concept of an interior atrium is redefined.
Recommended Reading:
Article by Luis Eduardo Guísar Benítez Return to Homepage
Published in Blog









