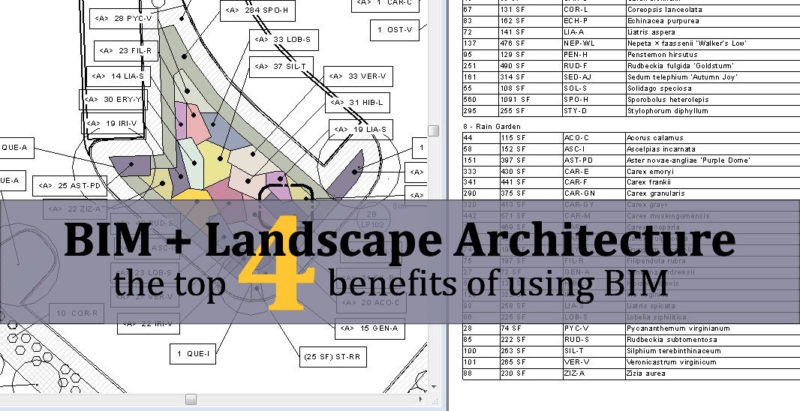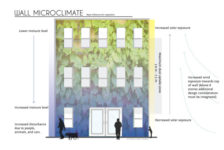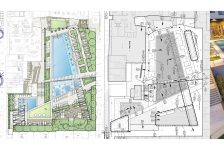As a profession, we have been quietly avoiding BIM. I know that CAD is nice, simple, and comfortable in its familiarity, but hand-drafting used to be that way too. Not convinced? Well, here are some reasons why you should be using BIM:
1. Do it once, not three, four, five, or more times.
Why would you draw plans in AutoCAD, create a 3D model in SketchUp, draw sections and elevations in AutoCAD… and then when the plans change (as they always do) change it several times across multiple programs and files? Working in BIM allows you to do it all simultaneously.
2. Everyone else has it!
Collaboration is 100x easier when you work in the same program. All other design disciplines use BIM: architects, structural engineers, mechanical, electrical, and plumbing engineers. Where I work, all of these professions are in Revit. By working in the same program, I can see when doors, walls, and downspouts move. They can see my grade change along the building to coordinate foundations and brick ledges.
3. The information.
There is so much information to be had in scheduling. Anything that is tediously (and often incorrectly) counted by hand is instead scheduled: plant schedules, parking counts, area takeoffs, sheet indexes. When they change, the schedules update.
Once you become accustomed to working in a BIM program, you start to rely on that information and you’ll start to wonder, “Why do we settle for less?”.
4. BIM is here; it is inevitable.
Refusing to accept BIM is like holding desperately onto your flip phone- not wanting a new smart phone. Yes, it’s more complicated and more expensive, but it can give you so much more. How we work in the profession is changing, and the sooner you accept that, the easier the transition will be.
Yet, if BIM is so great why do most landscape architects still use CAD? Well, there are all the typical reasons: people resist change, BIM has a steeper learning curve, the software is expensive, etc. But here are the top 3 reasons why landscape architecture (specifically) doesn’t use BIM:
No. 3: The landscape is difficult to model.
This is a software developer issue that is quickly going away… have you seen Lumion? It makes some gorgeous looking landscapes.
No. 2: Landscape architecture is a relatively small profession.
There are less of us than architects, engineers, etc… aka: we’re a small market.
No. 1: We are not engaging it!
If we want better BIM software, we need to do something about it. We cannot sit back and wait for it to magically improve without engaging it.
Please don’t tell me that “BIM software isn’t ready for landscape, yet.” Because if you have actively used BIM you know its benefits. You would be saying “BIM in the landscape has so much potential, and we can make it better.” BIM software for architects didn’t pop-up overnight with all of the features that it has today. We need to engage the software, so we can start a larger discussion: what does BIM in the landscape need?
So, get out there, use BIM. Engage your firm. Discuss your experience using BIM. Talk to software developers. Did you know that Landscape Institute (UK) already has BIM Protocol? BIM is here. Do something about it.
Lauren Schmidt is a Graduate Landscape Architect at Schmidt Associates. Interested in learning more about BIM in landscape architecture? Check out her blog at landarchBIM, Twitter and Facebook.
Published in Blog











Alan Ray, RLA
so, define BIM please for the over 60 set….
Daniel Valera
so true.
Lauren Schmidt
If you’re interested, you can read more on my blog (I define BIM here: http://landarchbim.com/bim/)
Jonathan Romero
How do you deal with the benefits of a LandFX for example. The plant lists are so extensive and constantly being updated. Not to mention the irrigation side of it. It would take months to create the necessary components to use for landscape alone.
Jeremiah Farmer
Doesn’t Lumion require manually re-placing every single tree and shrub? Not sure if that’s really a viable solution for a dense planting plan.
We Landscape Architects are constrained by a few absolutes:
– the need to label (tag) groups of plants
– the need to define Curbs and query the total length of Curb
Until Revit can address these issues, it is a non-starter for Landscape.
Andrea Almond
So I guess I need to google BIM…I am assuming REVIT is a type of BIM. It would be nice to put a short definition in your article.
Michael Murray
Your comment about landscape being difficult to model lists Lumion; “…have you seen Lumion? It makes some gorgeous looking landscapes.”
Lumion is rendering software, not modeling. You still have to construct the model in another package.
Bruno Sousa
I think Landscape Architects need SIM (Site Information Modeling) models not BIM models. Its a big diference. BIM models were constructed for the modeling of buildings and associated infrastructure. SIM are the next step. I share this little presentation that I used to teach a class. link: https://db.tt/nDLEiw3S . Sorry but the file is in Portuguese. In the future we will work on interactive models that simulate the 4th dimension (time), and SIM models will only serve to support these.
Andrew Spiering
Judging by all of the comments, I think WE landscape architects are ready to engage in BIM! I believe the topic of this article is ‘4 benefits of using BIM’… can you all think of any other benefits than what is listed above?
Also, our next post will be on the current BIM/SIM solutions specific to Landscape Architecture. Stay tuned… 🙂
Keep the comments coming!
Jason Packenham
For those of you wanting a clearer definition of BIM, it might be best to explain this by way of example. Lets take a retaining wall.
When drafting in 2D, like in a program such as AutoCAD, we draw a line for the face of a retaining wall. We put that line on a retaining wall layer, and we’re pretty much done. We know it is a retaining wall.
When modelling in BIM software, like in a program such as Revit, we don’t draw a ‘dumb’ line – we model the wall. Not only do we know it’s a wall, the object knows it’s a wall, with a height, width, finish, footing etc. It is essentially a ‘smart’ object when compared to the ‘dumb’ line in my first example. The benefit of this? Like Lauren states in her original article, this ‘smart’ object is jam-packed full of information that can be used for detailing, quantity takeoffs, etc. as well as making amendments across multiple drawings (plans, sections, models) MUCH faster.
I think this is an interesting time for our profession. We need to be ready to engage in BIM, be willing to break from the status quo of our training and embrace new technologies, workflows and ways of collaborating with other professionals.
Lauren Schmidt
Thanks, Jason for further explaining BIM. I wasn’t sure that would be entirely necessary, so I left it out of my post. Perhaps I should have explained it a bit more. As for Lumion, I was mainly referring to how well it handles complex landscape elements (which has been an issue in the past). It is not a BIM program, it is for visualization.
Eric Gilbey
Lauren, I’m glad to see you bring this topic back up for members. I’ve been promoting the use of SIM (BIM workflows specific to site design) for the whole purpose to allow Landscape Architects I know that collaborating with BIM clients does not require you to use their BIM tool, no matter what it is, which as others have mentioned is
not only Revit. Using a BIM/SIM application that is specific to site design workflows is our ultimate tool, since the ability to do site design should not be hampered by not having the right site design tools within a BIM application. I agree with Jeremiah, that we should recognize where visualization software would make us have to do our work over again, whereas a stand-alone application like Vectorworks Landmark with Renderworks allows us to create fully documented landscape and site plans with integrated 3D and BIM collaboration functionality already available without plugins. Whether someone decides to use another application to do their site design there is still ways to collaborate with BIM clients and I’d be glad to share with anyone how this can happen. Thanks again Lauren!
Keith Jackson
Forget it! Landscape software has not improved since Landcadd; Architectural BIM is a pathetic mess, totally narcissistic. The original inspiration: parametric modeling software used in the Aerospace and Automotive Industries has actually declined – the best software bought out by big corporations and buried. There is some improvement – in rendering addons like Lumion and LumenRT
Andreas Luka | 陆安杰
We are working with Civil 3D, especially with the grading and terrain modelling tools. Ponds, wetlands and mountains are all modelled in 3D using this tools. The second toolset we use are corridor models for roads and landscape paths as well as for waterways. Therefore we defined special assemblies and subassemblies and rulesets for checking gradings of roads and paths.
It’s true there are some tools really missing, especially parametric ramps and staircases integrated with corridor models.
In planting design we are using for trees and shrubs special blocks with attributes, coding plant name and parameters for the size, so we can count and extract the information easily. There was some interesting tools developed by bonatics (easynat) but unfortunately there development stopped.
The workflow towards rendering improved a lot as the material lib ray is the same as for 3Dstudio design.
Revit is defenitly not the right tool for landscape design, Civil3D is agod base, even a lot of special tools are missing.
Jason Packenham
No one can sit here and say that one program is better than another for the work of a landscape architect. That’s because what landscape architects ‘do’ can vary so significantly from firm to firm, country to country, that finding one particular program to suit the needs of every landscape architect is all but impossible. For the moment, at least, there is no one-size-fits-all approach to the use of BIM/SIM software for landscape architecture.
Personally, I’m too am working with Civil 3D because it suits the type of work I am currently involved in, working closely with engineers on large infrastructure projects (amongst many other types of projects). I can definitely see how Revit would suit Lauren’s needs and personally I plan on engaging with a program such as Revit should the opportunity arise in the future. I don’t think it would be wise for anyone to entirely dismiss the use of these types of BIM programs at some point in their career.
As Lauren says in her original article “if we want better BIM software, we need to do something about it. We cannot sit back and wait for it to magically improve without engaging it.” Couldn’t agree more!
Jeremiah Farmer
May I just say, that Eric Gilbey and I work *very* hard bringing Landscape-specific features and SIM capability to our respective products. I don’t feel that Eaglepoint’s Revit option is a very serious contender, and I also don’t see a representative of their company here. So what I do see, is two very viable options for landscape architecture with SIM capability. Not magic, hard work. And as Eric offered, we are absolutely here and willing to engage, it’s what we do every day.
Revit certainly can work for landscape, but it is absolutely not a product By landscape architects, For landscape architects.
Jason Packenham
Sorry Jeremiah – I didn’t mean to discount Vectorworks as a viable alternative, was simply using Revit as an example as its mentioned in the original post. For the record, I have previously used Vectorworks (for a couple of years), and although it doesn’t quite sit within my existing workflow, I would recommend anyone looking for a landscape-specific product give Vectorworks a go.
Jeremiah Farmer
Or Land F/X? 😉
Jason Packenham
That too! 😉
Keith Jackson
So you have Civil3D (or the original software that Autodesk copied: Geopak Site) which is a 2 and half D software which works with triangular and quad faces and is incapable of dealing with true vertical elements like walls. Because it can’t create solids its not really BIM capable. So you need another package, then theres the planting plan software you are already using. Add on the Rendering package. By then you are retired or your office has to do division of labour and the designer can’t really benefit from the potential of the tools
Jeremiah Farmer
If you have an objection to using more than one software package, you do have the options of Revit or Vectorworks.
I just find that when you add up all the disciplines, including Interior, Irrigation, specialty design such as Roller Coaster / Pool / Skate Park, and so on, it becomes clear that BIM is not so much the search for a single piece of software, but a communication system between whichever software each discipline feels works best for them.
I remember when I got my first iPhone, and thought it was perfect the way it was. Now, I can’t imagine operating it without my bevy of Apps. Which to me is indicative of the direction of software. Why, just imagine if there was a Revit App that could draw Curbs!
Keith Jackson
I think the comments already made on Revit here speak for themselves. This software was created by refugees from the parametric modeler Pro/Engineer – a byword for inflexibility in that field and era: their offspring shares its character. Vectorworks? in another 100 years maybe it will catch up with the current best of breed 3D and terrain modelers. A recent review of Bentleys new AECsim complained of its steep learning curve, when Geopak Site first appeared civil engineers were baffled by the new paradigm. Are there any ‘Apps’ anywhere that are design tools? For Landscape Architects BIM is a cul de sac in this era
Jason Packenham
Jeremiah – I agree that it’s not so much about finding a single program to tick every box, especially when you consider the variety of work landscape architects can be involved in.
Keith – any chance you would be able to discuss the program(s) that work for you? If neither Revit, Vectorworks and Civil 3D do the job, I’d be interested in hearing what does.
Keith Jackson
Jason – I totally agree with your last post; chasing after the holy grail of BIM which really does imply that search for a single program is going to lead to disappointment.
Find the best availible software that provides your needs and keep it as minimal and integrated as possible. This is not a single faceted issue:
The ability to produce planting plans is probably primary, ground modelling, solids and some surface modelling, rendering. The resources/size of the developer and its past performance (cf Autodesk the headless chicken of CAD, when will they abandon Revit as the have done with previous offerings?). The ability to exchange data and cooperate with other major software and disciplines
For Ground modelling Geopak Site (and I presume Civil3D) are simply magic, and for rendering Lumion or LumenRT. Its early days but though I prefer Lumions method of integration their plant library is based on an old version of Speedtree and there is no mention of future plans. LumenRT tho has its library based on Eons new Plant Factory software – probably the best of its class. Both provide free versions for ‘home use’/ learning
Andreas Luka | 陆安杰
Hi Keith,
of course you can handle vertical elements in civil 3d, I am using corridors for retaining walls (similar to a court of a road corridor model), but yes in gradings and triangular networks you can not handle vertical elements, actually no software can handle this as this is a limitation of triangular networks.
There is a very nice german program WS landcad from widemann systems, including 3d dgm, plant database, storm water management as well as bills of quantity and interface to software for tendering. As the german market is even smaller than US market, I think there is a good chance for success a SIM and tools for landscape architects.
Keith Jackson
Andreas – thanks for the info re WS Landcad. When they have info in english I will check it out
Jeremiah Farmer
Their English language product is PlantAre (plantare.com). They were at the ASLA Expo in I believe 2005 and 2006.