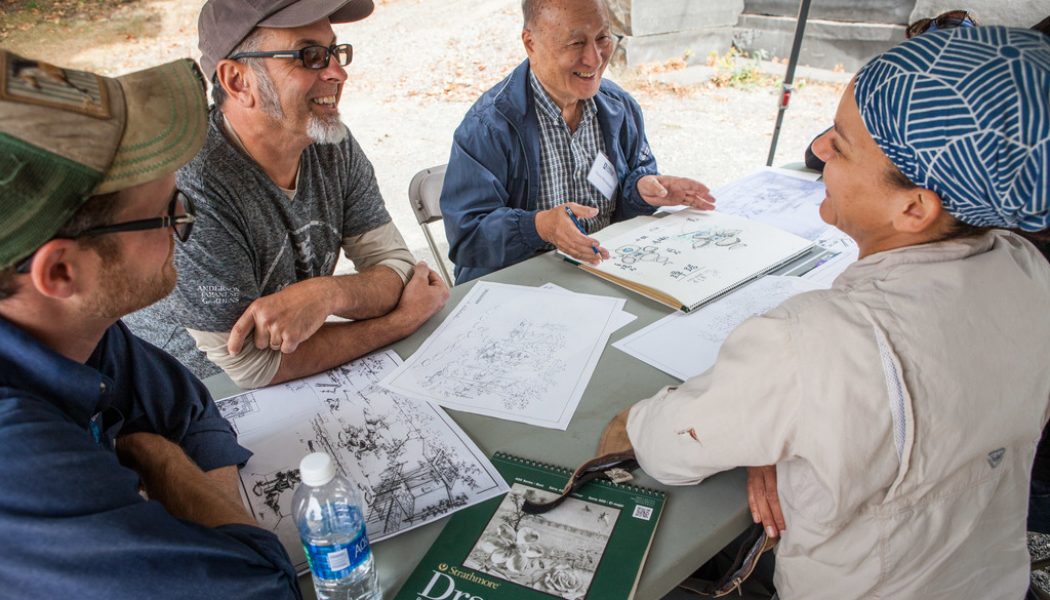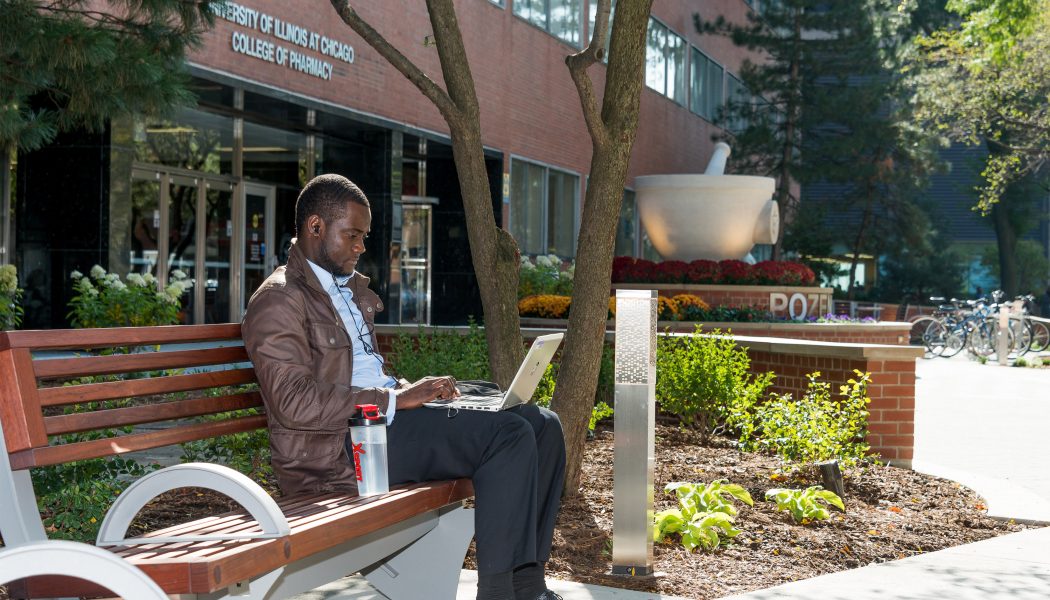construction
Waza to Kokoro: Hands and Heart seminar in Japanese garden arts
This intensive, hands-on educational seminar is an immersive learning experience in Japanese garden arts, framed in the Culture of Tea and the art form of the tea garden. Come to Portland to learn stonesetting, plant care, design, history and other related subjects directly from Japanese garden masters. The course is designed for landscape practitioners from all disciplines. Location: Portland Japanese Garden and offsites Dates: June 8-14 (application opens Jan. 10, 2020) Level: 1 (there is no course prerequisite, but the course is designed for professionals) Waza to Kokoro is eligible for continuing education credits from several professional associations. Tuition, conditions, program content and other details at japanesegarden.org/thecenter or from kfaurest@japanesegarden.org The Trainin...Read More
Allen, Texas, Attracts New Corporate HQ to Award-Winning Mixed-Use District
ALLEN, Texas – Feb. 13, 2020 – Highlands Residential Mortgage will become the first tenant at One Bethany West at Watters Creek, the Allen Economic Development Corporation (AEDC) announced today. The mortgage company is continuing the trend of corporate migration to Dallas’ suburbs, and signed a 10-year lease on 25,735 square feet at the new facility, slated for completion in July 2020. Highlands adds to a growing number of financial and fintech firms that have yielded strong economic growth for both the City of Allen and surrounding Collin County. “As we searched for the right long-term location, it was very important that we find a great community for our dynamic team of employees,” said Brian W. Bennett, president of Highlands Residential Mortgage, which will open its new Allen headquar...Read More








