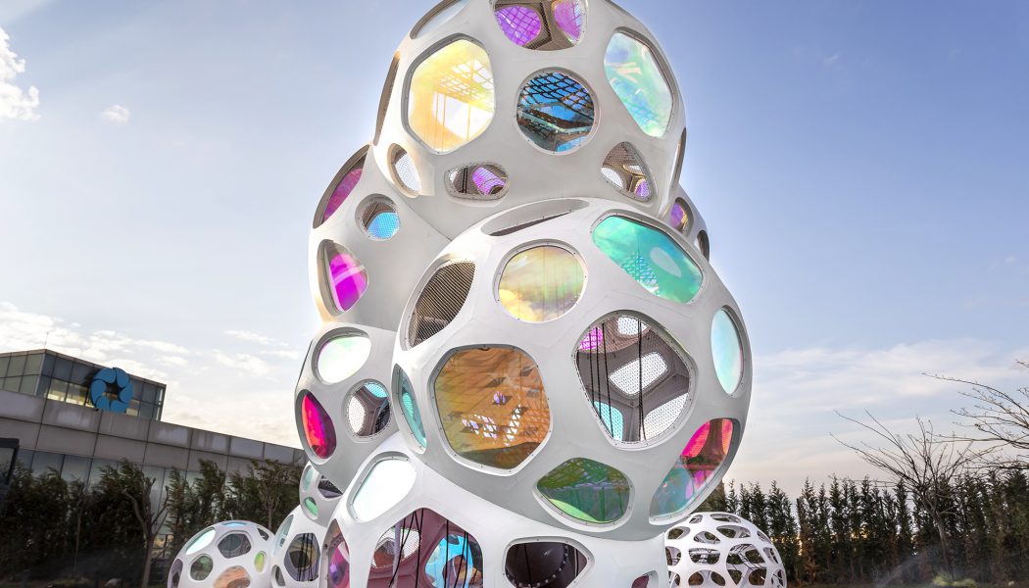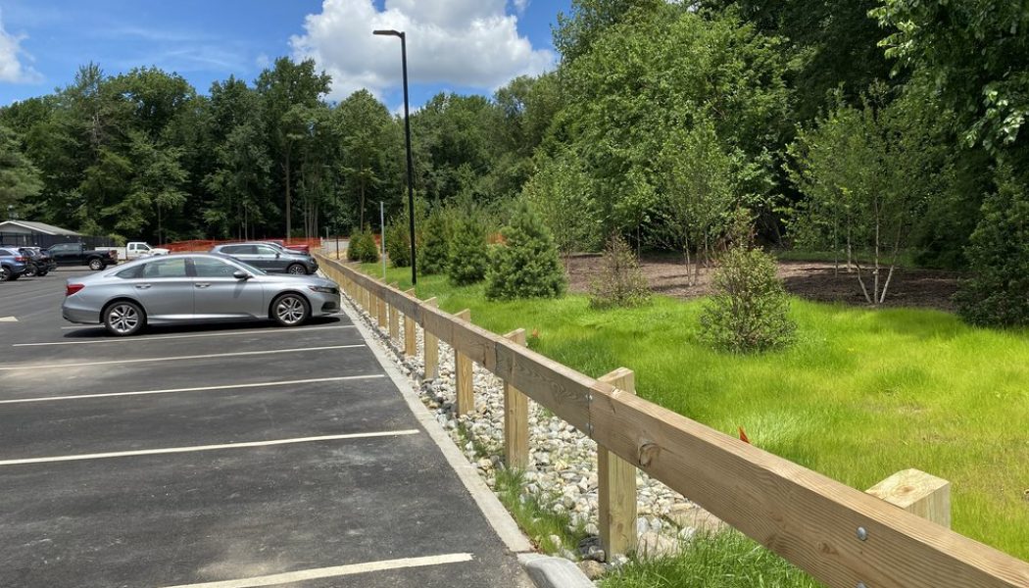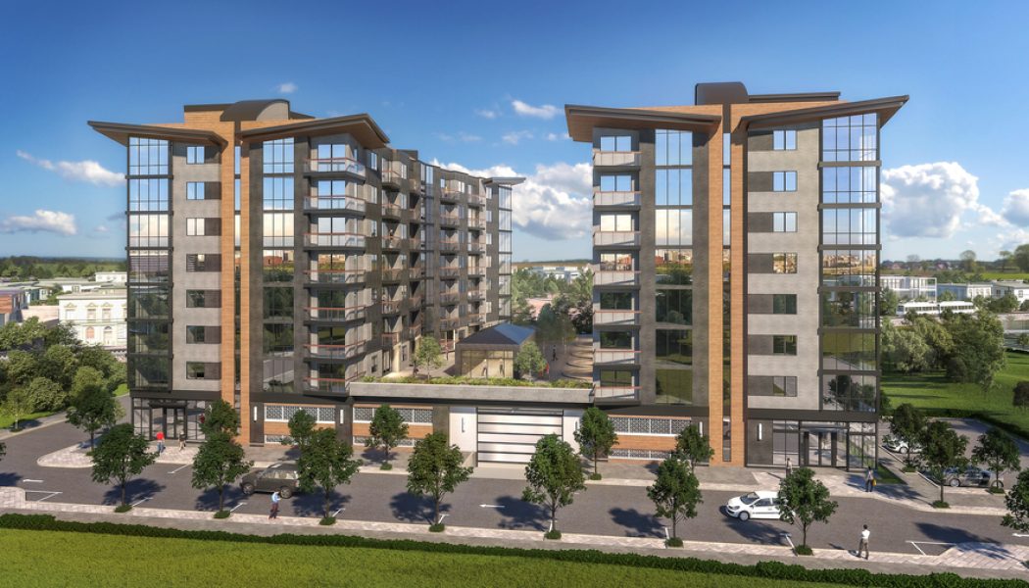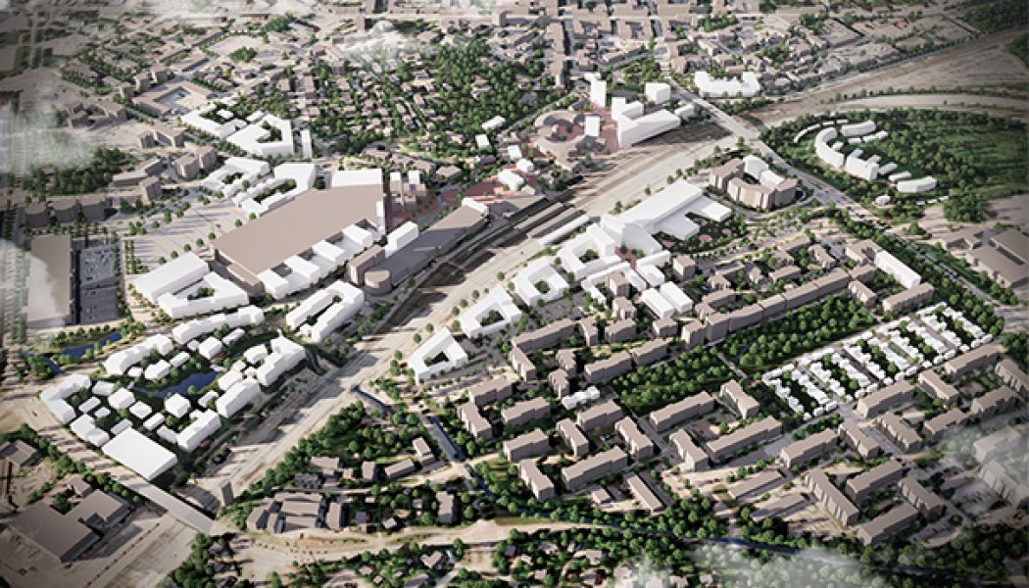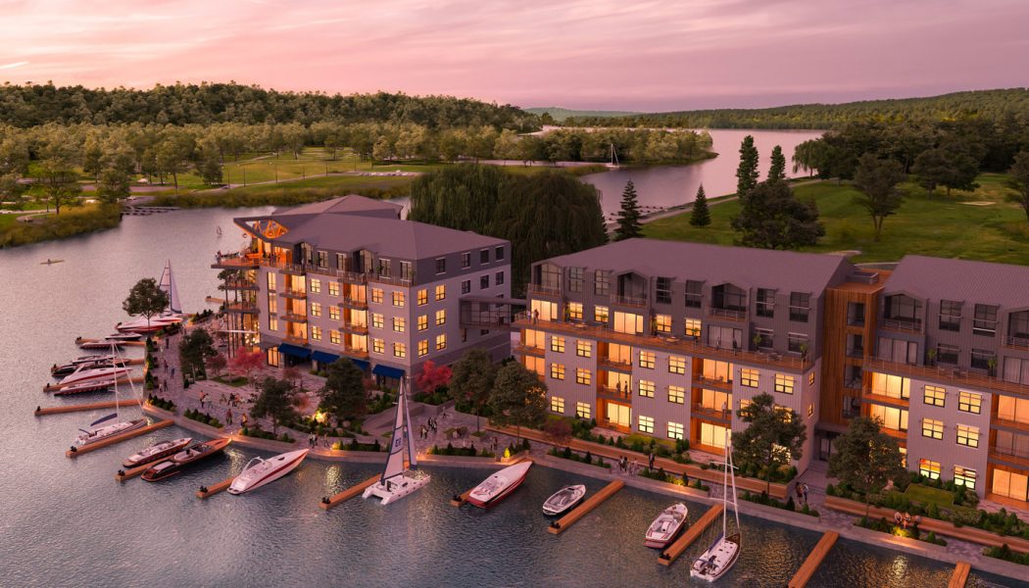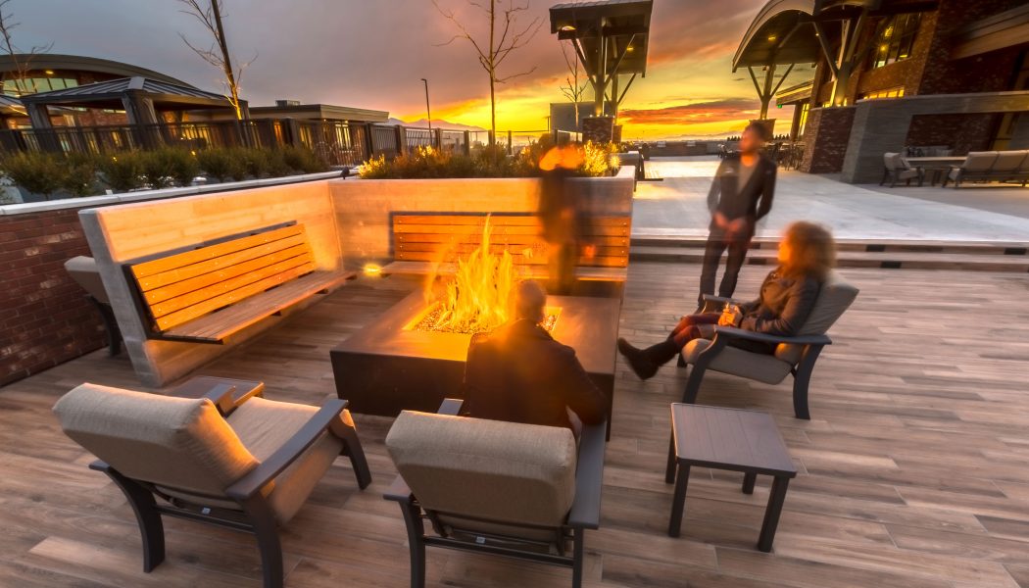landscape architecture
Dresdner Robin Names New Landscape Architecture Practice Leader
Lauren K. Venin, a veteran employee of Dresdner Robin, brings 20 years of experience to her new role as director of landscape architecture Dresdner Robin, a prominent land-use consultancy firm specializing in urban and suburban design and development, announced today it has named Lauren K. Venin, LLA, RLA, CFM, as its newest director of landscape architecture. Venin, a 10-year veteran of the firm, brings more than two decades of experience to her new role as director of landscape architecture. As landscape architecture practice leader, Venin will be instrumental in shaping the creative direction of the practice and further elevating the level of client service. Her innovative approach to design, combined with a deep understanding of environmental responsibility, positions her as the ideal ...Read More
Marmara Forum Cloud Playground
iconic landmarks Fantastic play cloud structures have arisen in the city of Istanbul. They are the iconic landmarks of a new open air playground on the roof park of Marmara Forum, a shopping centre in the Bakirköy district. The windows of the clouds magically change colours as daylight changes throughout the day. While in silence at the moment, soon the happy sounds of excited children will be covering the site. new allure Carve was asked to make a design for the playground on the rooftop terrace of Marmara Forum, 24 metres above street level. The terrace and the food court had been renovated to re-establish the Forum as a prominent shopping centre, and it needed a new playground that matches that allure. concept The playground has areas designated to different age groups. Carve aime...Read More
Dresdner Robin Redesigns Ramsey, N.J., Recreational Facility, Senior Center
RAMSEY, N.J. – July 6, 2020 – Dresdner Robin, a leading land-use consultancy based in Jersey City, N.J., announced it has completed design and site work on a 20-acre property surrounding Ramsey, N.J.’s municipal pool, which includes a new, 2,300-square-foot senior center. Construction and site work began in late 2019 and is nearing completion. The redesigned complex, located at 75 East Oak St., features a new pool house as well as new public recreational facilities. Dresdner Robin also designed a stormwater basin to mitigate flooding and runoff, various landscape elements, and expanded and reconfigured the parking facilities. A new, 50-space parking lot was added for the senior facility while an opposite lot serving the pool was expanded and improved. “Dresdner Robin did an excellent job r...Read More
Two-Tower Residential Development, ‘Parkview Apartments,’ Coming to Life Above Jersey City’s Berry Lane Park
JERSEY CITY, N.J. – Feb. 25, 2020 – A new, two-tower residential development, Parkview Apartments, will soon break ground in the Lafayette section of Jersey City, adjacent to Berry Lane Park, the city’s newest green space. New Jersey-based firms, Dresdner Robin and Monteforte Architectural Studio, are providing essential engineering, architecture, landscape architecture, surveying and planning services for the project. Parkview Apartments includes two 89-foot buildings that will each rise seven stories over two floors of parking. The towers, which will break ground in days and complete construction by the end of 2021, will overlook Berry Lane Park, with unique architecture angled toward the recreational space and reflective glass that returns light to the areas below. The complex will incl...Read More
Riihimäki Station Area Master Plan
The Riihimäki Station Area Master Plan was adopted by Riihimäki City Council on February 4th, 2020. The plan includes land use, traffic planning, and architectural master planning for an area of 80 hectares to accommodate 5 000 inhabitants. The multidisciplinary team comprised Arkkitehdit LSV, Jolma Architects, TUPA architecture, Nomaji maisema-arkkitehdit, and Ramboll Finland. The Master Plan for Riihimäki Station Area brings together disparate and detached neighborhoods separated by the bisecting railway line. The plan reconciles different socio-economic conditions to create a more egalitarian society in keeping with Finnish values. The master plan has been developed through an innovative design in dialogue process, consulting local communities, businesses, and individuals. During ...Read More
Site Preparation Begins at 158,000-SF ‘City Harbor’ Project Set to Revitalize Ithaca’s Waterfront
ITHACA, N.Y. – Jan. 28, 2020 – City Harbor, a substantial mixed-use project promoting wider access to Cayuga Lake, has entered site preparation stages, its project team has announced. The site, nestled along an inlet on the southern shore of the 37.9-mile Finger Lake, will feature 158,000 square feet of residential space, with an adjacent medical building adding another 60,000 square feet to the site. Developers plan to break ground on the project in May, with construction for its first phase set to take approximately a year and a half. Upon completion, the residential complex at 101 Pier Road in Ithaca, N.Y., formerly the site of Johnson Boat Yard, will include 156 one- and two-bedroom residential units with a wellness center and amenities. These include a full-service restaurant with ind...Read More
5 Things Architects Want from a Landscape Architect
We love architecture and we love working with architects. It’s no secret that there’s sometimes tension in the architect/landscape architect relationship, but there’s no reason it needs to be that way. The duo will always create a better project together when they work as a team in harmony. Over the years, we’ve successfully navigated many projects and relationships and we’ve listened to what architects say about what rings their bell and what pushes their buttons. To lay the foundation, here are five guidelines for working with architects that will help you become their ‘go-to’ landscape architect, time after time. Be responsive to deadlines It’s tempting to say “never miss a deadline”, but never missing a deadline requires that you recognize when time seems short and respond to that. Eve...Read More





