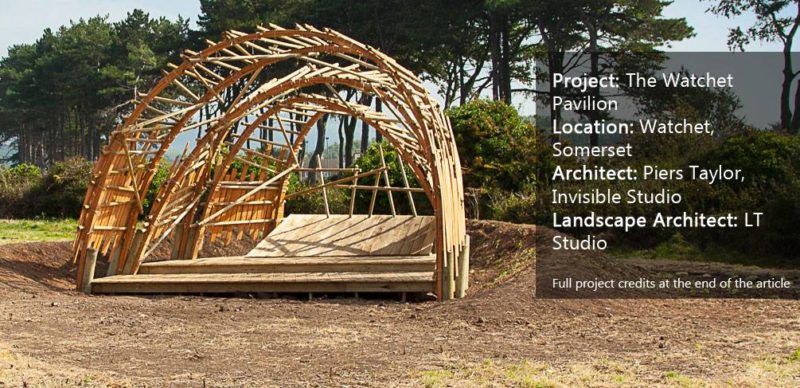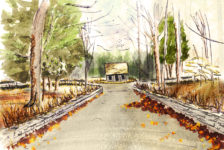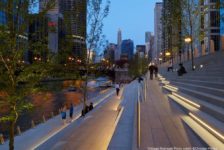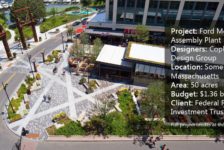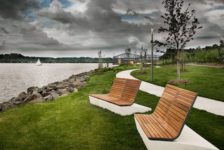The Watchet Pavilion, a 3 Day Workshop by LT Studio and Invisible Studio, in Watchet, Somerset. It took Marc Dix of LT Studio Landscape Architects, Piers Taylor of Invisible Studio, and a team of 50 community volunteers just three days to build a pleasure garden pavilion to be enjoyed by everyone in the community. This project represents a unique opportunity to create a perfect public space for the community and an ideal tourist attraction to enjoy for years to come. The three-day long workshop has harnesses the energy from this committed team of local community members who weren’t afraid to come together and to build their own space from scratch. They have reclaimed the wasteland- a derelict former Victorian pleasure garden- and turned it into something useful. This project, shows what can be made possible in just 72 hours.
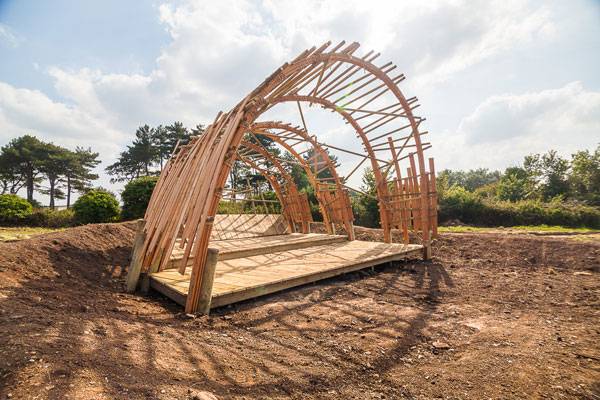
The Watchet Pavillion: Photo credit: Glynn Jarrett
Reclaiming the Unwanted Land
Located in Watchet, Somerset, this cliff-top project is an example of excellent teamwork. This forward-thinking community has come together to build the first of a series of projects to reclaim a wasteland areas in Watchet. The project series has been initiated by the Onion Collective CIC, a local social enterprise group which aims at harnessing collective expertise for social and community benefit. The project was made possible by funds granted by the Big Lottery’s Awards for All. See More Pavillion Design in the Following Articles:
- The Mind-blowing Design of Porsche Pavilion
- Understanding the Basic Principles of Organic Design
- Stunning Plant Pavilion Created in China
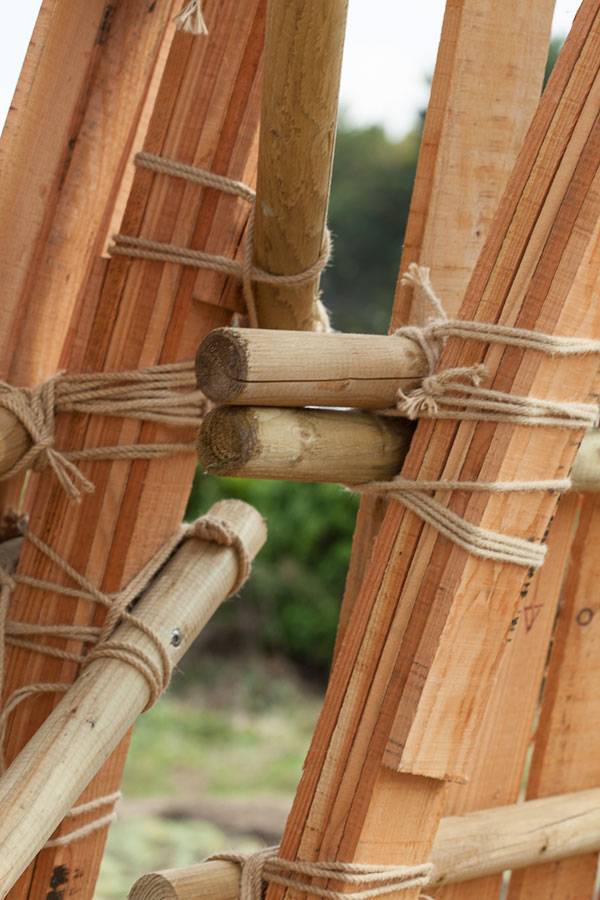
The Watchet Pavillion: Photo credit: Glynn Jarrett
Ecological, Simple, Effective
The team of 50 volunteers worked without a rest for the three days, just to turn the unwanted and unloved terrain into a versatile space for outdoor events, picnics and stargazing. Designed by the LT Studio, the ground modelling and timber deck of the larch timber canopy were created as to complement the pavilion structure and to make a cohesive whole.
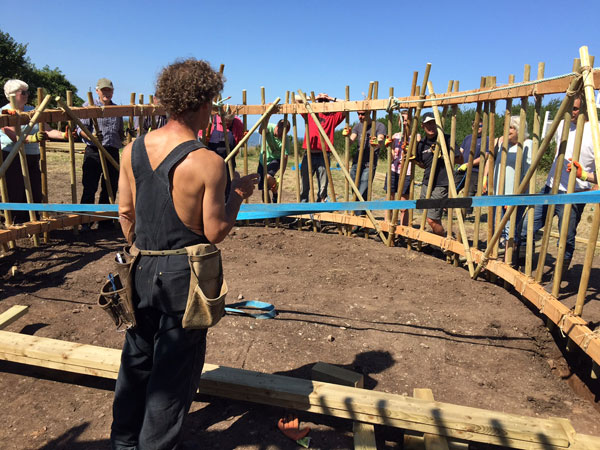
The Watchet Pavillion: Photo credit: Piers Taylor
What Where the Building Materials?
The structure of the pavilion itself was made from a series of dry, pre-bent and laminated green timber hoops and involved no mechanical tools. The hoops were instead bound together with jute ropes which, to give the pavilion additional meaning, were made on site to give a nod to Watchet’s maritime history. This type of rope will become stronger over time as the rope shrinks and the timber seasons. Many of the volunteers had never constructed anything similar before, so the whole workshop was overseen by timber specialist Charles Brentnall, who generously supplied professional advice as needed.
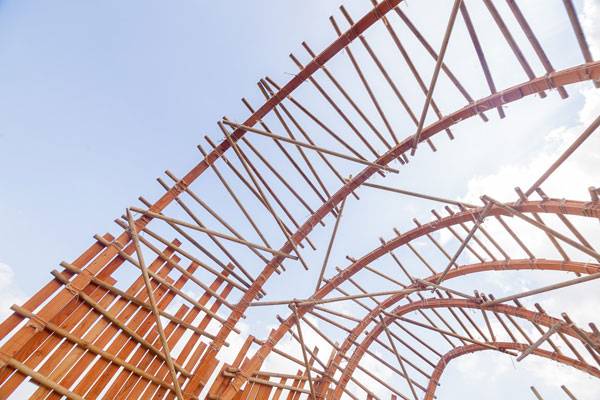
The Watchet Pavillion: Photo credit: Glynn Jarrett
Planting to Match the Needs of The Community
To cope with the exposed clifftop location, robust plants were planted in the surrounding area including New Zealand hair sedge (Carex comans) and quaking grass (Briza media) . Planting will continue in the further surroundings of the pavilion. The plantings will be based on designs drawn up by the architects during the three-day workshop with the help of the community volunteers, who made countless suggestions as to what they’d like to see in their neighbourhood. The designs suggest bringing the best out of the remaining space of the terrain. The plans made on-site include the making of a sensory garden, an edible garden, a wildflower meadow, stargazing areas, mazes, a boules court and a barbeque zone. The realisation of the above projects is subject to winning further funding.
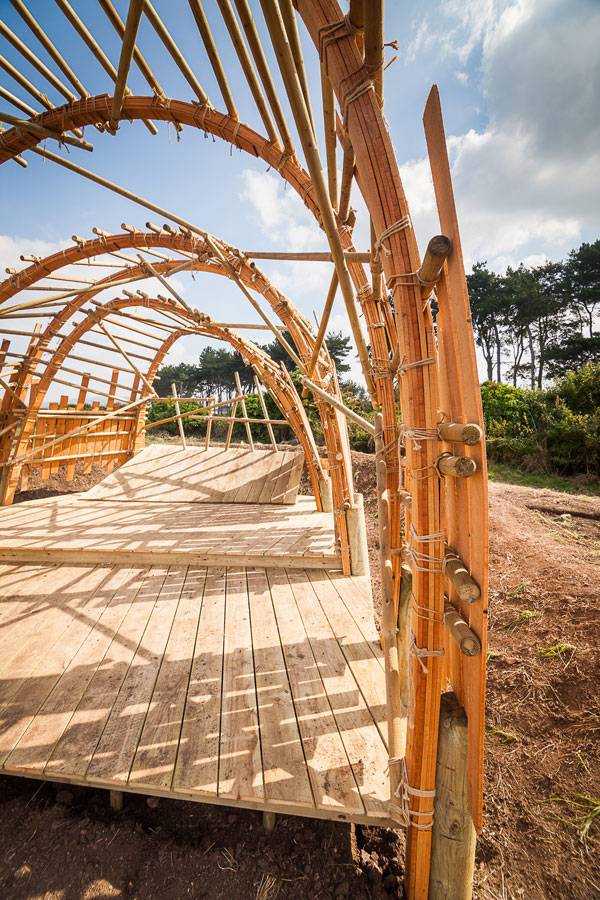
The Watchet Pavillion: Photo credit: Glynn Jarrett
A Deeper Meaning
The area is currently open for public use and enjoyment. Many events can now take place in the area, such as concerts, community events, cloud gazing, barbeques and family picnics. But the most important and beautiful thing about this project is the fact that it has brought the community closer together. In the three-day workshop they gathered together to learn something new from one another, share skills, and what’s more important- to work together as a team to accomplish their shared goal. The relations and bonds which have been made during the workshop are definitely a healthy change for the community, which will continue to give a lot of good in the years to come, bringing the community closer together each day. Do you think that projects involving the community to build the space should take place more often? Can you think of any other projects built by a community initiative? Let us know in the comments below. Go to comments
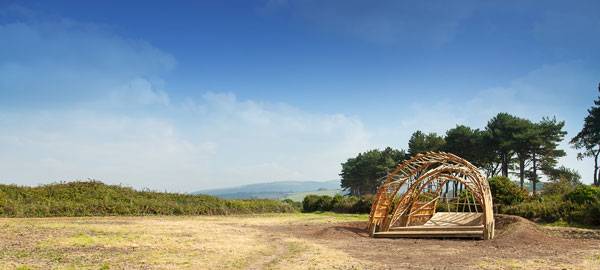
The Watchet Pavillion: Photo credit: Glynn Jarrett
Full Project Credits For The Watchet Pavilion
Project: The Watchet Pavilion Location: Watchet, Somerset Architect: Piers Taylor, Invisible Studio Landscape Architect: LT Studio Client: Onion Collective CIC Website: www.ltstudio.co.uk Twitter: www.twitter.com/LTStudioLA Recommended Reading:
- Urban Design by Alex Krieger
- The Urban Design Handbook: Techniques and Working Methods (Second Edition) by Urban Design Associates
Article by Joanna Łaska Return to Homepage
Published in Blog


