When is the last time you packed a sketchbook and went drawing outside? Sitting down, really observing a place, understanding it more with each traced line? Maybe you’ve been drawing during your studies and stopped because you do not have the time anymore. Or you might be new to hand drawing and want to learn. We strongly believe hand drawing is something every landscape architect can benefit from. That’s why we’d like to share 3 reasons why you should definitely pick it up:

H+S+N: Strategic vision for Arnavutköy, Istanbul
1. A New Trend
Think five years back – a brief scan of competition entries in architecture and landscape architecture would show almost nothing but photorealistic renderings or photoshop montages. It was an attempt to come as close to the visual reality that is suggested to get built as possible. However, recent architecture and landscape architecture competitions have started to show another trend: abstract collage-like visualizations with strong colors that try to convey a feeling rather than a spatial configuration. It appears to indicate that a photorealistic representation has reached a point where it is so ubiquitous that designer seek other tools to convey their ideas more abstractly. Amongst different presentation techniques, hand drawing is emerging as a great option.
A good quality of hand drawing is that it can convey two things at the same time very well – a spatial representation as well as emotions, a feeling of a place. And it achieves both those things at the same time through a level of abstraction. To show more, a hand drawing goes one step back into abstraction and thus lets more room for other information. It focuses on the message it want to convey and at the same time allows the viewer space for imagination. It might even be a smarter tactic, since the viewer (the client or a competition jury) will fill in the blanks him or herself. That’s why we see the trend of returning to hand drawing as positive.
In Germany, for example, many competitions nowadays require a sketched visualization technique (“skizzenhafte Darstellung”) for spatial representations. It created a demand for people who can “still” draw. It seems that hand drawing as a craft as started to gain value again. While it is not necessary to jump on every trend train, it makes sense to be aware of it. Who knows, hand drawing might even be your niche!
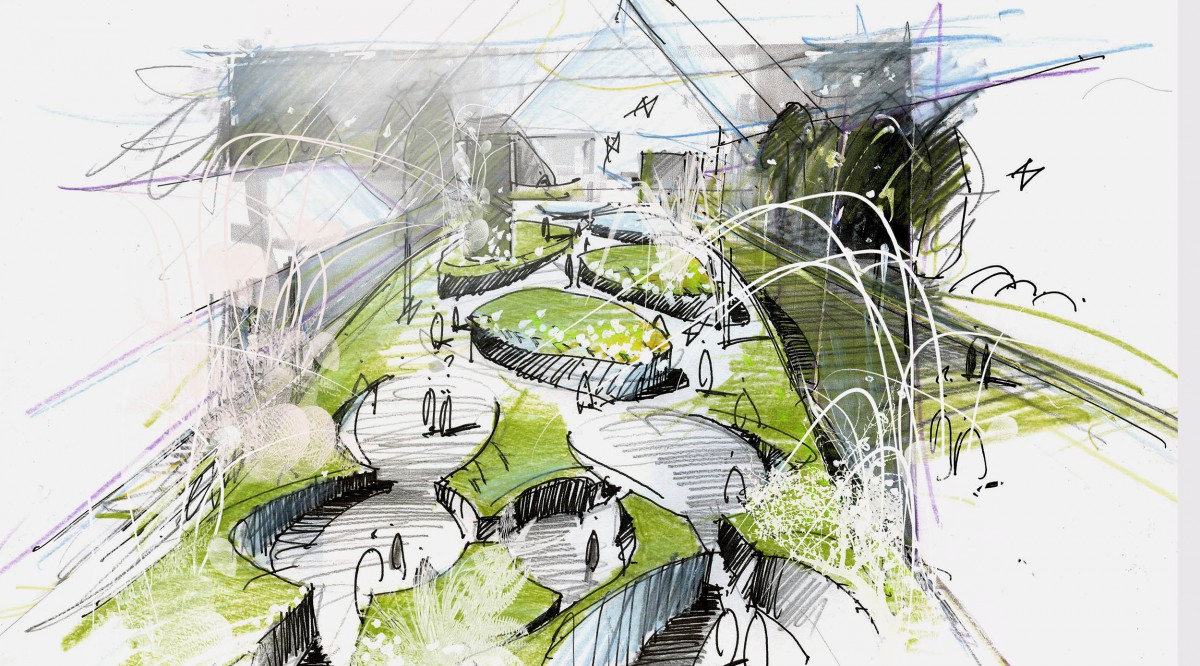
Le Balto: Competition entry for Insectarium, Montréal, Canada
2. Drawing is Understanding
Hand drawing is a powerful analytical tool. When you draw a view, it always demands watching and observing it closely for an extended period of time. At the same time you try to abstract the view in a form of a sketch, repeating the forms, thinking about their proportions and roles in the whole. While doing so, you are consciously and subconsciously analyzing it. You will see more of the view, understand it better, and even remember it much better!
Take a second and think about a view you once made a drawing of. Try to remember what it was like to draw it. You can remember quite a lot of details about it, right? That it because you took your time to observe the view and because your hand “remembers” as well. An interesting fact is that our memory works on different channels. We remember things through auditive, visual, and kinesthetic stimulation. When drawing, you experience something not only as a visual information, but by the movements of your hand experience it kinesthetically as well. You are imprinting it into your mind through more than one memory channel.
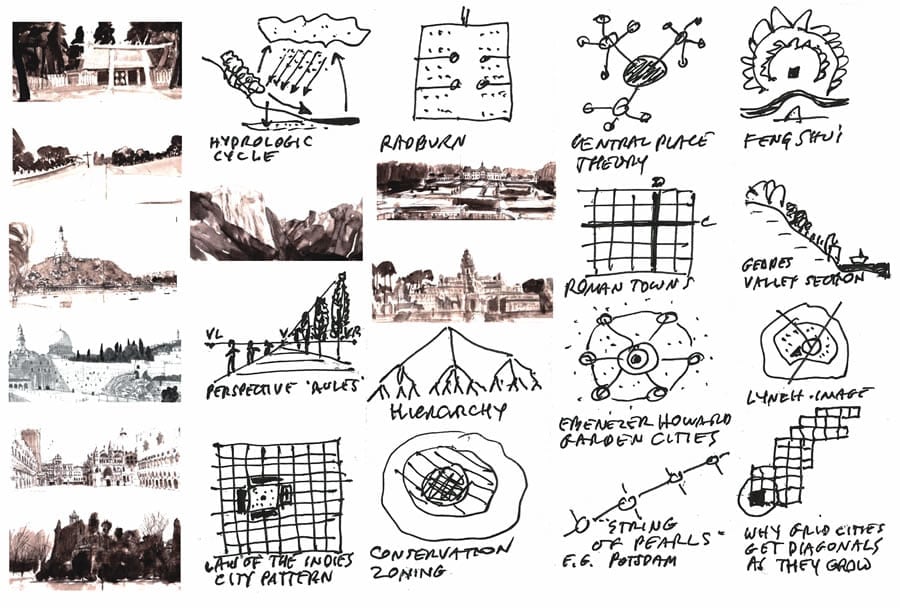
Carl Steinitz: Travel Sketches
3. A Tool for Design
Hand drawing has been an integral part of designing almost from the beginning of design itself. As soon as it was necessary to envision something before one actually did it, drawing became a simple solution to do that. It’s an abstracted model of an idea onto a 2-dimensional surface.
Countless drawings are made all the time when ideas are being designed. The more trained the hand is, the simpler and faster it becomes to translate these ideas onto a piece of paper. But there is more to it. A drawing isn’t only a process of recording and storing design ideas. It has another important role in the design process – when the designer looks at a drawing he or she made, the drawing communicates back. It allows the author to imagine the planed object, evaluate it and draw it again. This journey between the designer and the drawing goes back and forth, the designer changing the drawing and in return learning each time from it. By the end of this process the final design might be completely different than the first idea the designer had in his mind. It means the drawing teaches it’s author.
Drawing is not the only design tool available to us, but it is a simple, yet powerful one. It’s the most direct translation of thought into form available to someone designing.
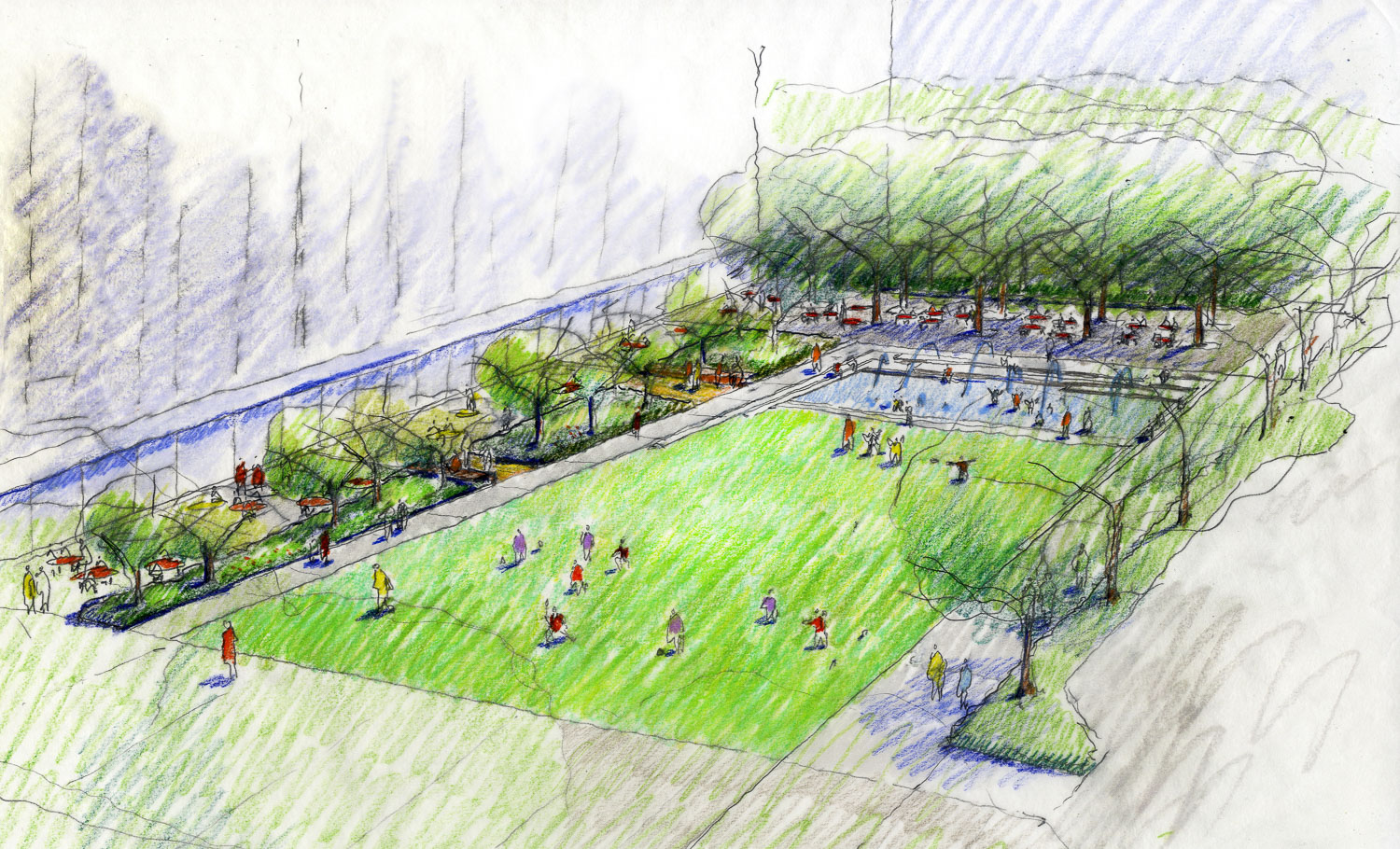
GGN: The Spring District Park
We hope we might have ignited a spark of interest for drawing in you. In the end, there is also another reason to do it and it is perhaps the most important one: drawing is fun! The beginning is harder, yes, but that’s the case with everything when you start. The great thing with drawing is that you will notice your improvement quickly! To help you do that, we will continue with a series of articles on Land8 on how to draw. If you want to start learning, you’re are welcome to do it with us!

Thorbjörn Andersson: Lund Institute of Technology Campus Park



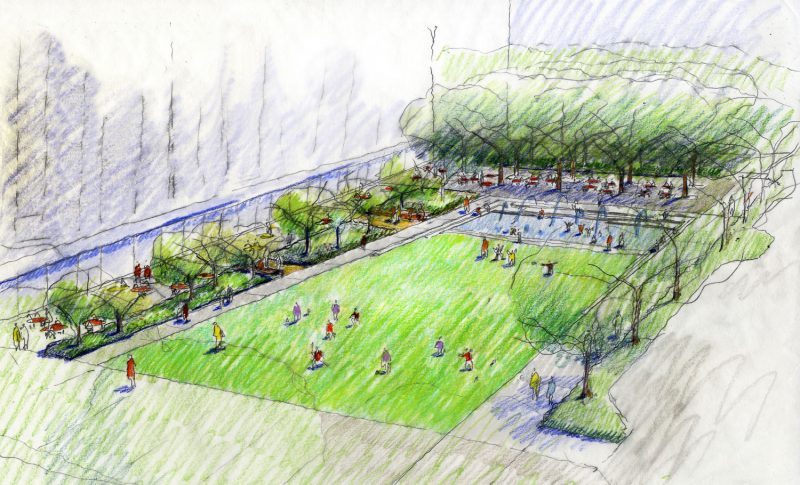
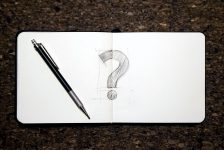

J. Robert (Bob) Wainner
How “refreshing” to read an article like this….that advocates for the true value of “hand drawing & sketching”. I’m actually a little surprised that out of over 4,000 views…..there have been zero comments. I fully understand that in today’s IT driven World of ours’, that computer drawing software programs have become a very important aspect of the “design process”.
But, IMO, too few University LA Professors are stressing the importance of “hand drawing skills” as a critical part of the “design process”. The author of this article is “spot on”.
For me, “hand drawing” has been a natural process my entire 41 yr. career. Beginning with my first Architectural Drawing class in the 7th grade….then, several Art courses before reaching the University level. autoCAD for LAs was introduced about 1/2 way thru my design career….but, as a (1) man, self-employed LA, I didn’t have the time to stop and learn. Even after having designed over 600 projects, I never had a complaint from a client for not producing either preliminary or final plans “by hand”.
I have not had the pleasure of attending a “Beloose Graphics Workshop” session…that is owned and operated by Mike Lin and his Son (Brian) Lin. They offer 2 and 9 day “hand drawing workshops” in many cities and universities across the U.S. If you ever have a chance to attend one of these workshops…..you’d be doing yourself a huge favor. You can Google “Beloose Graphics Workshop” and learn much more.
Also, I have interviewed with some of the top LA firms in the World…..i.e., EDSA and Belt Collins. I learned that at both of these LA firms, a vast majority of their projects begin with “hand sketches” before they ever get to autoCAD or other types of computer drawing software. The same is true with most of those block buster movies we all see…..that have incredible computer graphics to create the realism we all enjoy. With those movies, they have hundreds of Artists who use “hand drawing” skills to create designs for space ships, alien beings, futuristic cities, etc…..those sketches are passed on to the IT teams who are experts at 3D computer generated graphics. So, as the author of this article has stated…..”Hand sketches” are a “design tool”.
Kudos to all of you who are very good at all of the various “computer drawing software programs”…..but, don’t forget how important the “hand sketching” skills are to the overall “Design Process”.
J. Robert (Bob) Wainner
J. Robert (Bob) Wainner
P.S……A brief “edit” of my above comment. In paragraph #3…….What I meant to say is “I never had a complaint from any client about my producing preliminary or final plans “by hand”.
Though, I did have a long time client who was “considering” the idea of asking me to move over to autoCAD. So, we tried (1) multi-family project…I designed the entire project “by hand”…all grading, planting, pool construction plans, construction details, etc…(you could have easily have built that project using my hand drawings). But, I hired a young LA grad who had 4 years of autoCAD experience…paid him $4k to convert my hand drawings to autoCAD drawings. When I first met with my client to show him the autoCAD pool and grading plans…he was disappointed. He told me, “Bob, these autoCAD drawings are not nearly as good as your hand drawn final plans”. Well, what could I say? I have been drawing by hand since I was 13 yrs. old…I’ve had many years of experience with that method. He asked if I could get with the young LA and show him a final set of my hand drawn construction drawings…and have him duplicate the line weights and drawing style. To be fair to the young LA, he had mostly worked for Planning Firms not LA firms. But, my client decided that my producing all drawings “by hand” was the way to go, at least for Landscape Architectural Plans; other design consultants used autoCAD.
I’m fine with LAs using autoCAD….but, we need to remember that our drawings MUST communicate our design ideas to both our clients and to the contractors. If our drawings (no matter how they are drawn) do NOT communicate clearly our design intent, then, we have failed to do our jobs.
Linescapes
Hey Robert,
thank you for your comment, I very much appreciate it! I also wanted to add some further thoughts to the discussion. I believe that the same kind of thinking stands behind hand-drawing and CAD. As a student, I was teaching younger semesters AutoCAD. The best advice I could give them was: “Use the programme as though it was a piece of paper. Think like you would think when you are drawing.” And it helped. Even if one doesn’t know certain commands and shortcuts, there is always a way to draw everything the same way you would draw it on paper.
That’s why I believe it’s always useful to have basic hand-drawing skills, even if one later uses CAD programmes. However, it could be that in the future a different kind of design tool comes along (new technologies spring to mind like virtual reality, augmented reality, parametric design tools.. ) that will not require knowledge of hand-drawing and will operate on a completely different skillset. But I suspect that basic hand-drawing skills will always come in handy – as a design tool and as a communication tool.
Leslie B Wagle
I think most CAD isn’t really suited or intended for making client-relatable concept plans at the early stages of a design, when we need visual appeal in our presentation materials. Probably most offices know this, and have some way of doing conference or communication graphics another way, saving the meticulous accuracy type CAD for a later stage like bid documents. Maybe autocad can be kind of tweaked for quick imagination sharing, I’m not familiar enough with it to say. But where there isn’t an affordable program (both software cost and human laboring) to get 3D or plan views with color, shadows, etc. then hand drawing fits into that slot very well. If you can go all the way to the end with hand drawing, it can work …howevert CAD offers the advantage of easier transfer between professionals and cleaner-looking revisions. It can be a blessing, but shouldn’t be allowed “take over” to the extent that it interferes with development of other skills.
Leslie B Wagle
This may be a little off topic but I accidentally ran into a site (the way surfing around takes you to unexpected links) that has an architect’s work displayed. Use the orange buttons to go to his other pages showing his ease with filling various graphics, interior to exterior. I don’t think there is any cad in the whole site, but he seems to be successful. Anyone would benefit from adding on that kind of skill:
http://www.gulfshoredesign.com/blog/?page_id=2
Leslie B Wagle
Well looking again, there may be 3D cad underlaying the final versions of the full house views, but they are “softened up” and other work appears to be re-traced or hand sketched over wire frames that may have been used for guidance only.