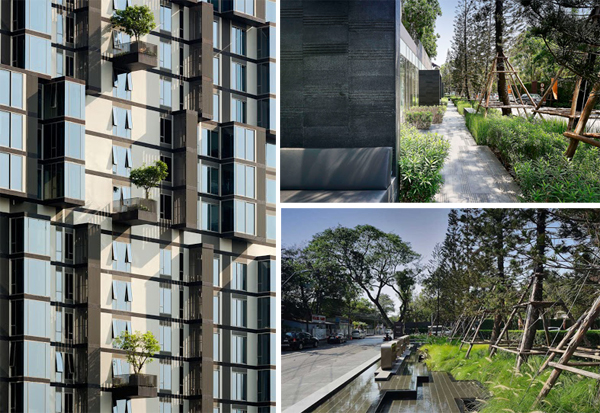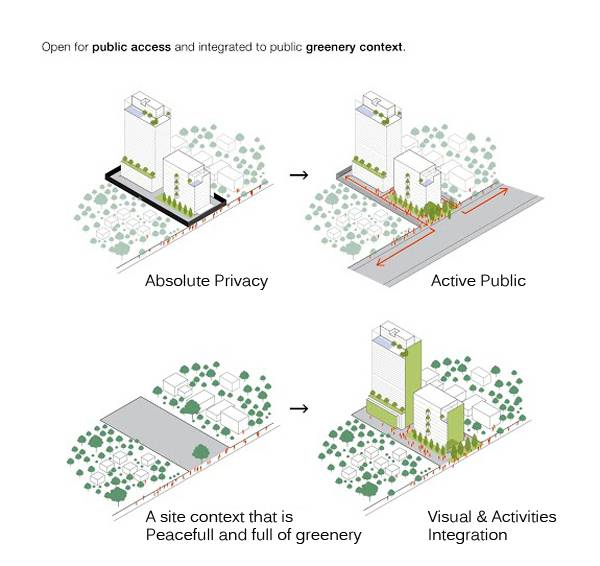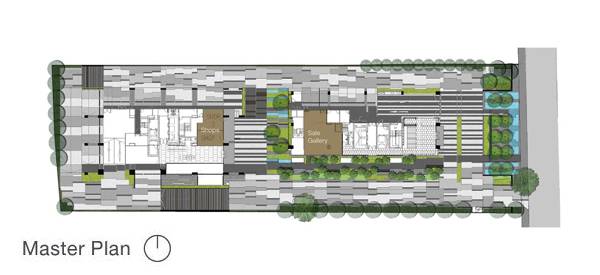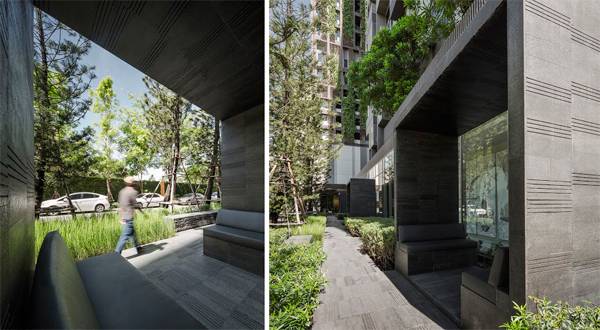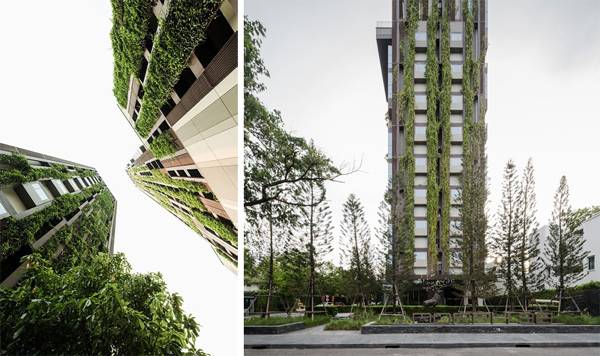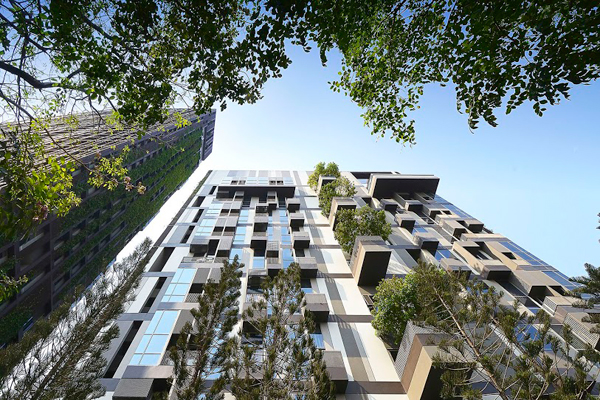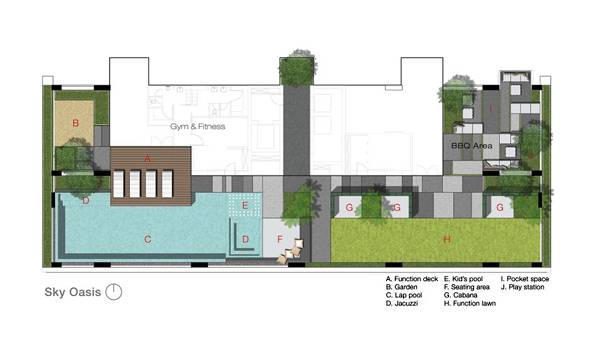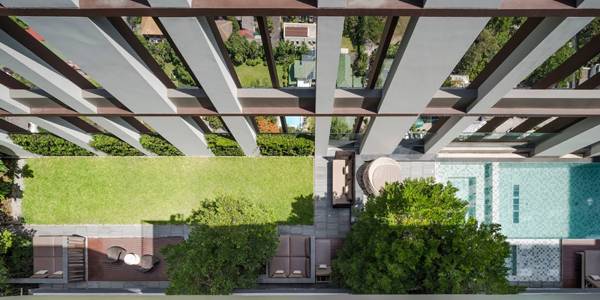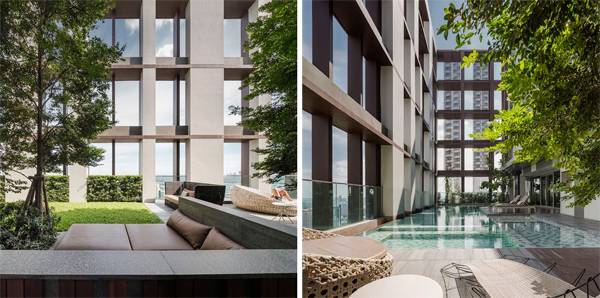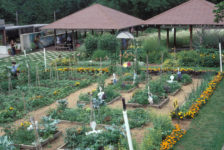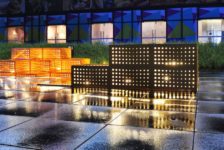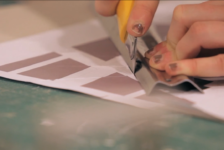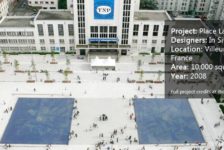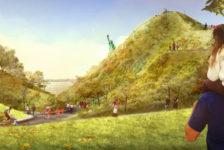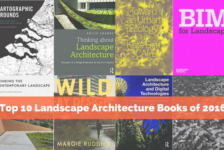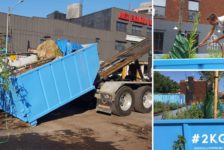Ideo Skyle-Morph Sukhumvit Green Housing Solution Designed by shma It is not a novelty that the increasing growth of the cities resulted in the rise of high buildings to meet the demand for housing. As little space has been left for gardens, most of the urban environments are facing imbalances between constructed and green areas. Different solutions have been presented to revert this scenario, but how many of those are really achievable and sustainable? An example that is worth being studied is Morph Condominium’s landscape design because its authors developed a practical approach to integrate the construction to the surrounding area.
The Design’s Concept Shma Landscape Architectural Company, based in Thailand, introduced the high rising Morph residential condominium in 2013 with reduced impact in a Bangkok’s vicinity where houses and low buildings are still predominant. A garden on the ground floor connects the two buildings to Sukhumvi neighborhood and sets the pace for the green façades and sky gardens. As the designers aimed to integrate the condominium to the surrounding green areas and residences, instead of isolating it, they preferred open boundaries over walls to draw the limits with the neighboring properties and public access. The ground floor garden As in nature high mountains are remarkable when contrasted to lowlands, Morph condominium high buildings are highlighted by being built in the boundaries of a low dense urban environment. But the landscape designers made the transition from the surrounding area to the buildings more natural by creating a tranquil space at the entrance, aligned to the sidewalk, composed by water cascade, wild grass and pine grove. Residents and visitors can access the condominium through a path placed between two green rows among which seats are sheltered by rectangular structures attached to the buildings, providing comfortable spaces to socialize. This pleasant green way connects the condominium’s main entrance to the two residential towers, conducting people to the garden located between them and the lobby area. The program also includes commercial rooms, accentuating the social function of this part of the building.The green façade
The green area continues throughout the east and west buildings’ facades where climber species were planted in 600 mm depth planters, installed at every floor. Among the characteristics that led the landscapers to choose this kind of plants, the most important ones are their tolerance to wind, fast growth and easy maintenance.
See also: Green Wall Transforms Lifeless Building To guarantee that the green façade works properly, it has also been necessary to design technical and functional details such as an accessible service corridor as well as an auto irrigation and drainage system made by panels attached to an expanded mesh where plants climb to keep being irrigated. The green façade’s costs are outweighed by benefits since they reduce the heat transmission into the building and minimize light reflection on the surroundings. Not to mention that they purify the air and promote a healthier environment by absorbing CO2. The rooftop garden The “sky oasis” located on the 32nd floor is organized to form different environments where residents can rest, socialize, and have recreational and physical activities. The designers took full advantage of the rooftop space and created two small gardens on the east and west ends under different concepts. On the east side, the space features a “pocket space” with seats behind the barbecue area and playground, characterizing a place to socialize. The garden on west is more private and is linked to the swimming pool area which is itself divided in lap pool, Jacuzzi and kids’ pool. At its surroundings, people can rest and sunbathe on the deck or on the seating area. Opposed to the swimming pool there is the lawn and the cabanas, completing the leisure area and promoting more green space on the building’s surface. As in the façade’s design, the choice for tropical plants resistant to wind was fundamental to the successful garden’s completion. Shma architects have shown that landscape design is essential to both attenuate the impact that denser buildings cause in areas under growing residential development and improve the residents’ quality of life. By researching and developing specific solutions, they brought comfort to leisure and social spaces and delivered an aesthetical and thermic efficient project. Design Director: Yossapon Boonsom Senior Landscape Architect – Yossit Poonprasit Landscape Architect – Anongnard Jungmongkolsawat Horticulturist – Tanee Sawasdee Recommended Reading: The Vertical Garden: From Nature to the City by Patrick Blanc Planting Green Roofs and Living Walls by Nigel Dunnett Article written by Tania Gianone. RETURN TO HOME PAGE Published in Blog


