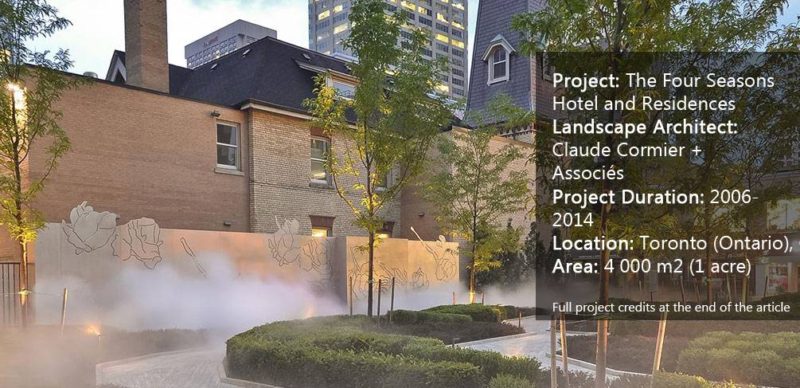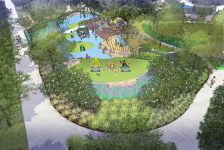Article by Tahío Avila The Four Seasons Hotel and Residences Landscape Design by Claude Cormier + Associés, in Toronto (Ontario), Canada. Claude Cormier is an internationally acclaimed landscape architect and urban designer based in Montreal, Canada, whose projects can be seen around the world. His work is very multidisciplinary, and some people describe it as graphic and playful (we are about to see that in this article). I would call him an audacious and authentic conceptual designer who stands behind his beliefs.
The Four Seasons Hotel and Residences
Located on Bay Street in Toronto’s Yorkville neighborhood, the project consists of the hotel, a public library, and a fire hall. The designers created an urban carpet, a rose-shaped garden, and a public park to bring it all together.
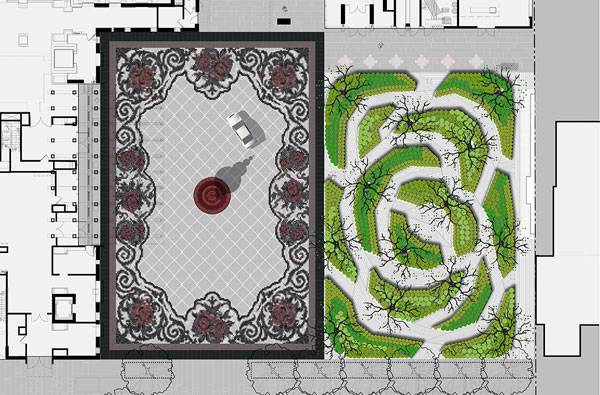
The Four Seasons Hotel and Residences Landscape Design. Photo courtesy of Claude Cormier + Associés
The modern metropolitan scale represented by the skyscrapers of the 21st century, and the Victorian home style of the 19th century. The two periods and scales needed to be united through the design of an urban area, plaza, or small garden at the base of the hotel towers. This space would connect the two separate styles, which the designers describe as “
the contradiction of two conflicting forces viewed as the determining factor in their continuing interaction”.
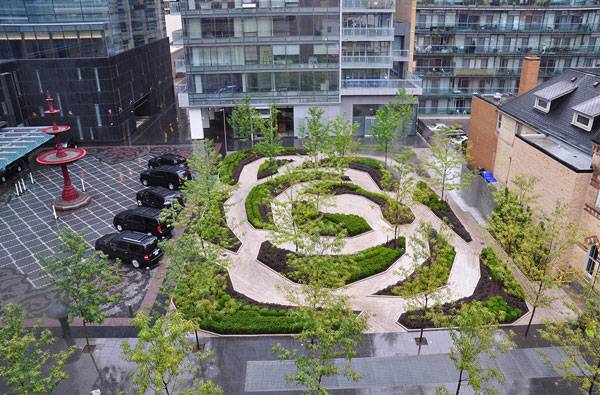
The Four Seasons Hotel and Residences Landscape Design. Photo courtesy of Claude Cormier + Associés
The resulting concept design was a grand cast iron fountain four stories high in the middle of an open urban carpet that welcomes hotel guests upon their arrival with a knot density of 100 cobbles per square meter and a rose-less Rose Garden.
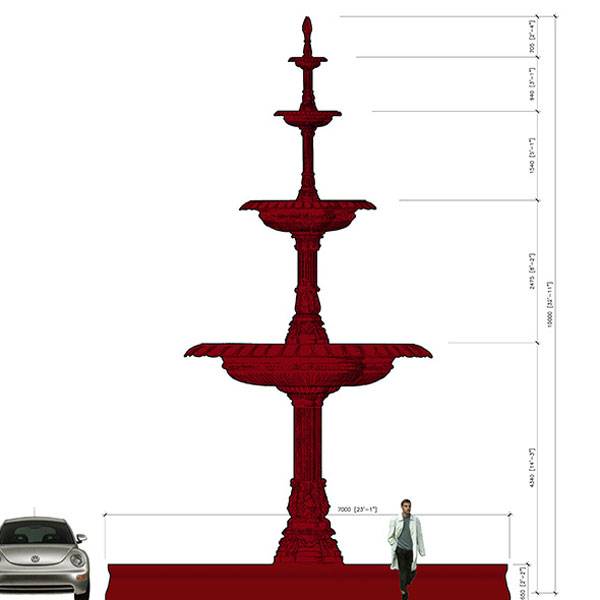
The Four Seasons Hotel and Residences fountain. Image courtesy of Claude Cormier + Associés
The design, in an oversized way, was projected so that everybody could experience it in different ways — the clients of the hotel can look at it from the towers and the pedestrians can pass through the rose garden, where the swirl of petals defines pathways, past green shrub beds to the pixelated urban carpet and the big red fountain.
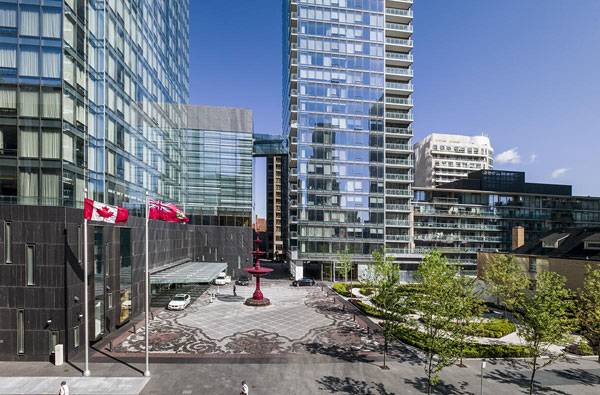
The Four Seasons Hotel and Residences Landscape Design. Photo courtesy of Claude Cormier + Associés
The project involves spaces for every kind of user, changing the way people look at the neighborhood. “
Within each project, we navigate webs of political, environmental, historical, social, and economic entanglements, seeking to extract a simple, clear idea that encapsulates it all,”
the designers said. 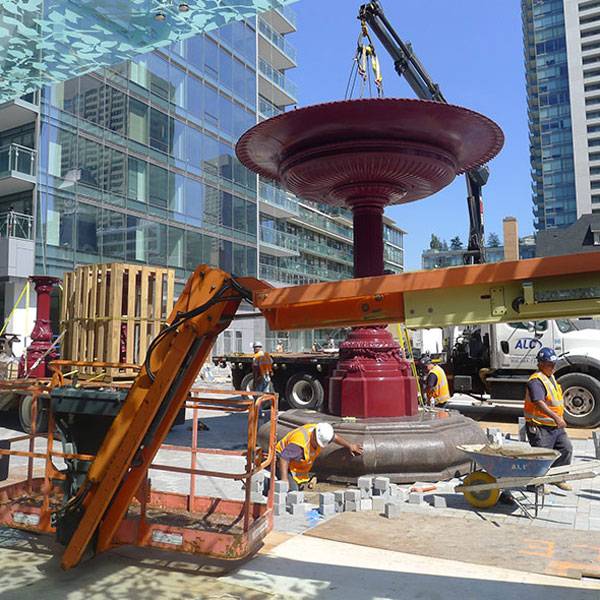
The Four Seasons Hotel and Residences Landscape Design. Photo courtesy of Claude Cormier + Associés
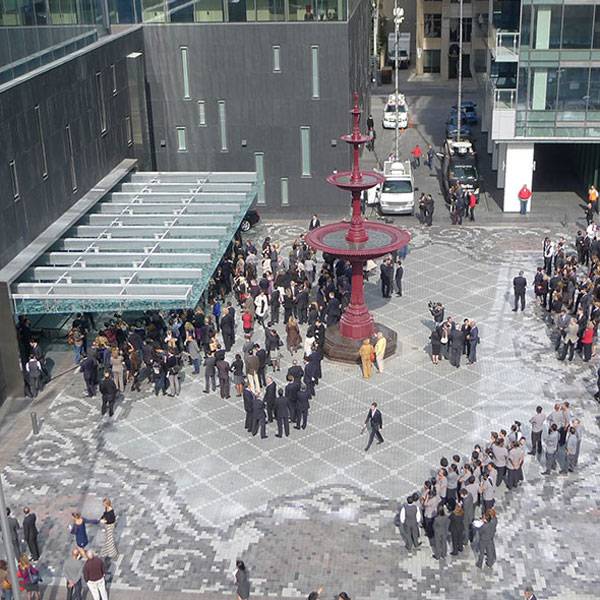
The Four Seasons Hotel and Residences Landscape Design. Photo courtesy of Claude Cormier + Associés
This project really defines the identity of the Four Seasons Hotel and its surroundings. The design is a clear interpretation of what’s going on around it, enlarging the primary elements of Toronto and making them accessible to pedestrians walking by and being part of the mixed environment.
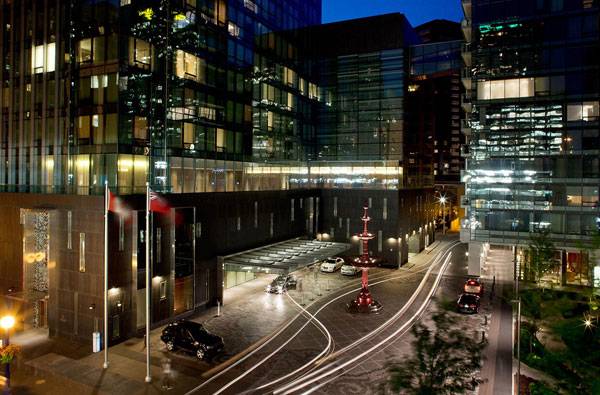
The Four Seasons Hotel and Residences Landscape Design. Photo courtesy of Claude Cormier + Associés
The designers found a way to represent traditional icons in a conceptual manner and play with every point of view. Even if it’s not a “big” area, they truly achieve a good reaction to it, whether it is unifying, emphasizing, or reconciling the contradiction of styles and scales within the city. They project an urban rug mixed with a traditional, red, cast iron fountain and a rose-less, rose-shaped garden. This is a space where stylistic elements from the 19th century are amplified to fit modern-day perceptions.
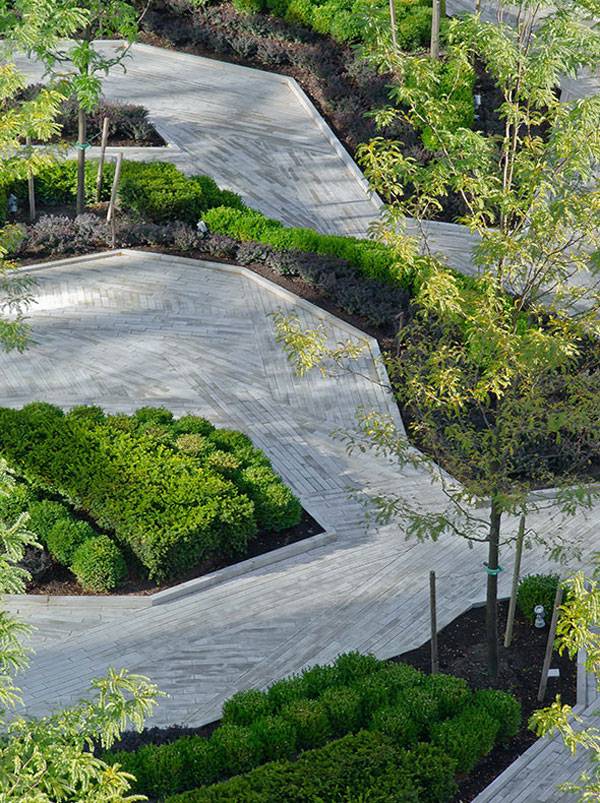
The Four Seasons Hotel and Residences Landscape Design. Photo courtesy of Claude Cormier + Associés
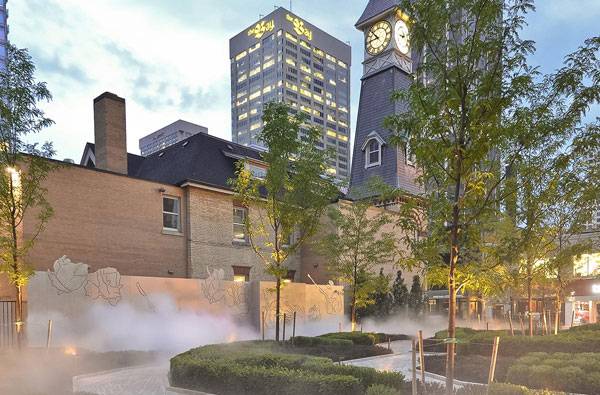
The Four Seasons Hotel and Residences Landscape Design. Photo courtesy of Claude Cormier + Associés
Everyday details are amplified, so that either exclusive hotel guests or everyday pedestrians can be part of an elegant urban experience, elevating the prestige not only of the Four Seasons Hotel, but also of the urban territory, and combining elements to transform this “small” area into a city’s strong icon.
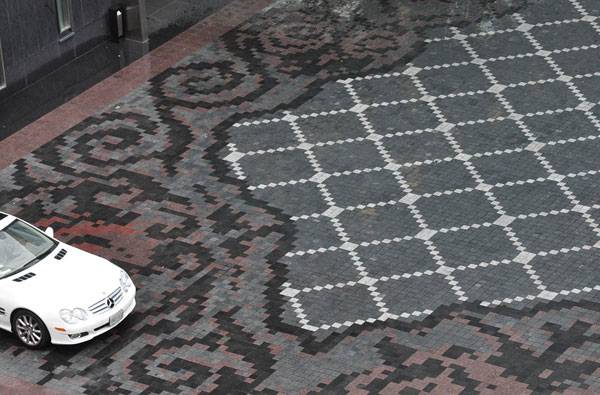
The Four Seasons Hotel and Residences Landscape Design. Photo courtesy of Claude Cormier + Associés
If we want to simplify the concept, we can say that the urban carpet shows an open space with a fountain in the middle — a really simple way to describe it — but in reality, the designers have projected a strong concept with meticulous attention to detail. With all of the graphic pattern shown through the pavement, a four-story cast iron
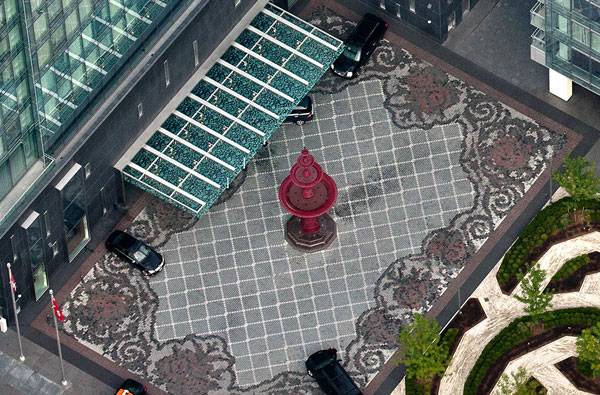
The Four Seasons Hotel and Residences Landscape Design. Photo courtesy of Claude Cormier + Associés
With all of the graphic pattern shown through the pavement, a four-story cast iron fountain and a shaped garden, the “stand out” elements are there, not only for people on the ground floor, but also for those who visit the building. This project shows how important details are and how having a strong concept will help us as designers to develop an idea easily.
Would excellent landscape architecture influence your decision to stay in a hotel? Let us know in the comments below! >>Go to comments<< 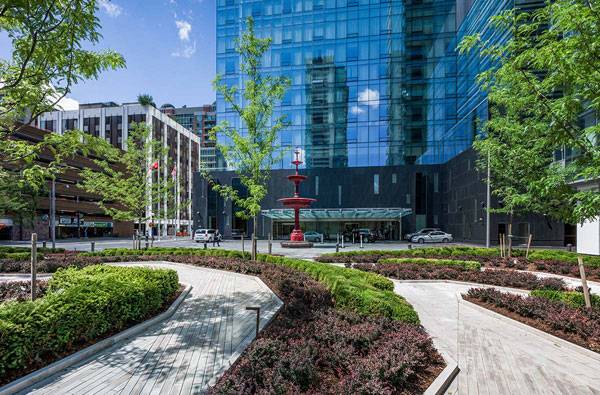
The Four Seasons Hotel and Residences Landscape Design. Photo courtesy of Claude Cormier + Associés
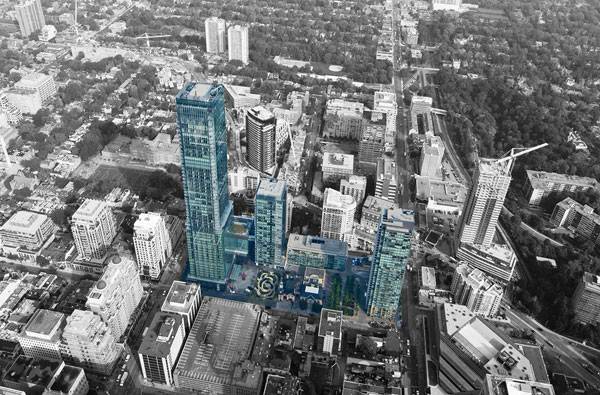
The Four Seasons Hotel and Residences fountain. Image courtesy of Claude Cormier + Associés
Full Project Credits For The Four Seasons Hotel and Residences Landscape Design:
Project Name: The Four Seasons Hotel and Residences Landscape Design Landscape Architect: Claude Cormier + Associés Project Duration: 2006-2014 Location: Toronto (Ontario), Canada Client: Menkes Developments, Lifetime Developments Collaboration: Architects Alliance, Page + Steele / IBI Group Architects, NAK Design Area: 4 000 m2 (1 acre) Status: Built Awards: Toronto Urban Design Award Award of Merit – Small Open Spaces Category Azure Best Landscape Architecture Design – Finalist Canadian Society of Landscape Architects – Regional Honor – Design Category Learn more about Claude Cormier + Associés: Website: www.claudecormier.com Recommended Reading:
Article by Tahío Avila
Published in Blog















