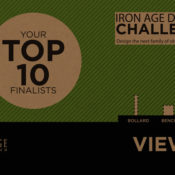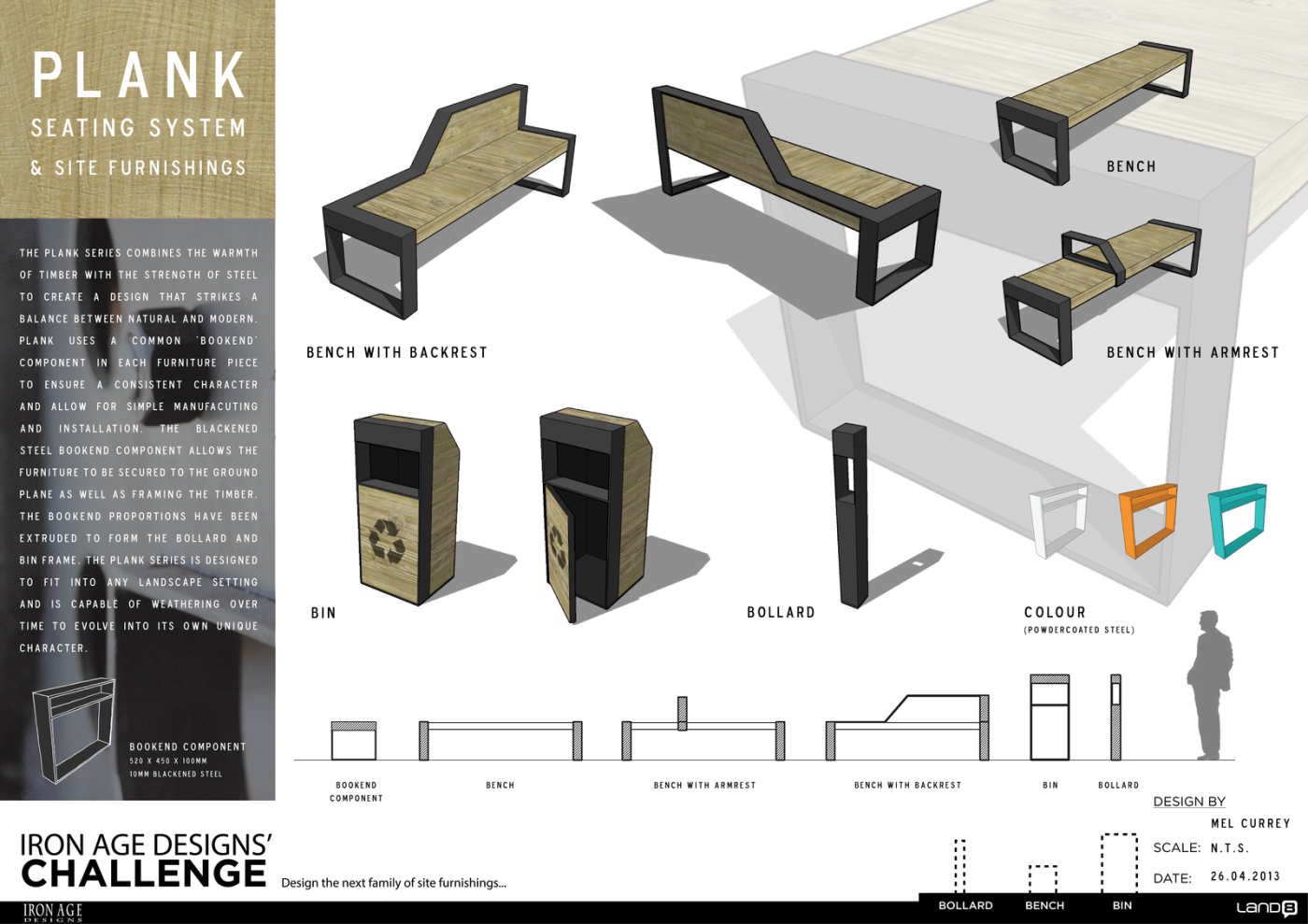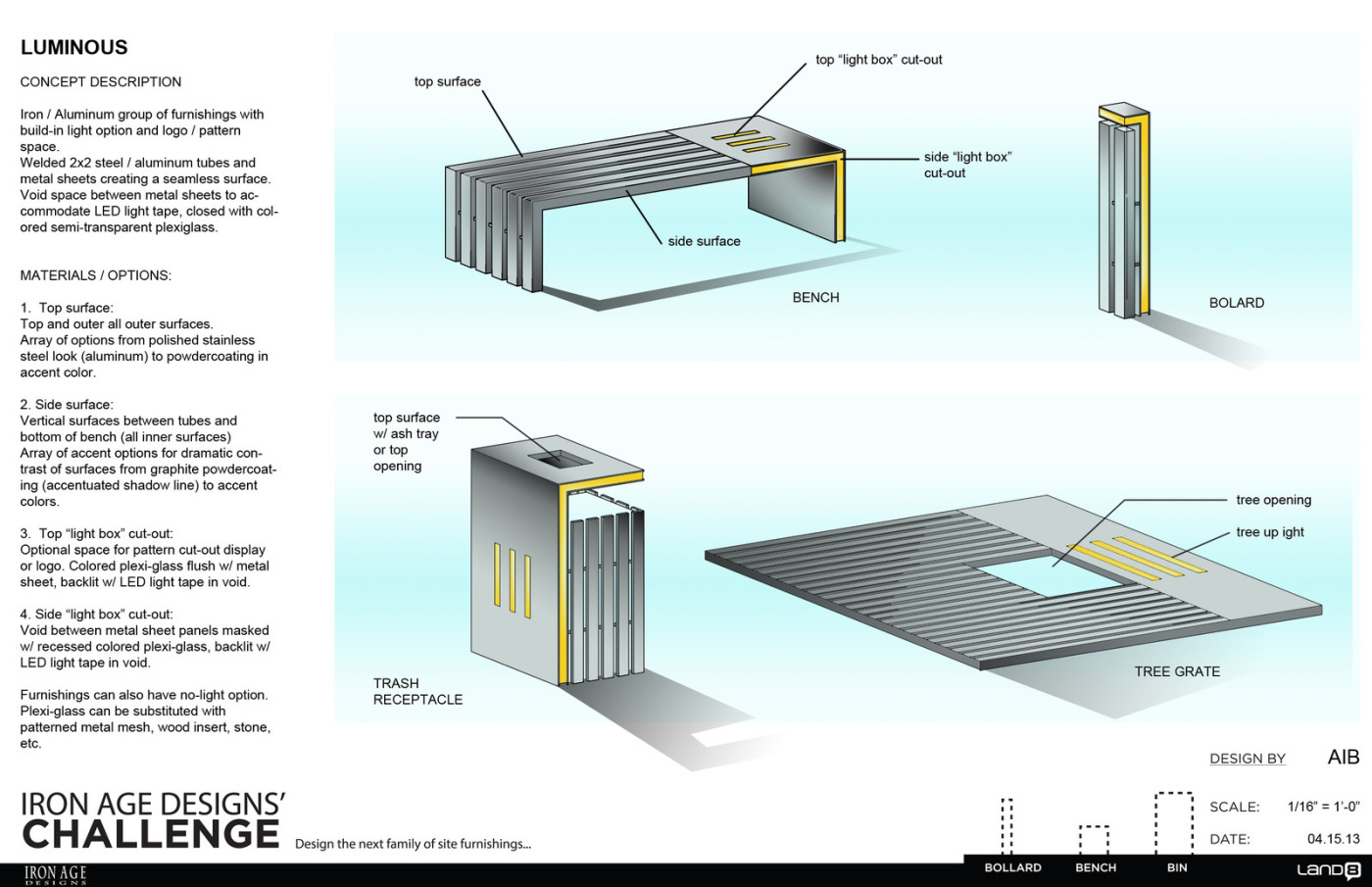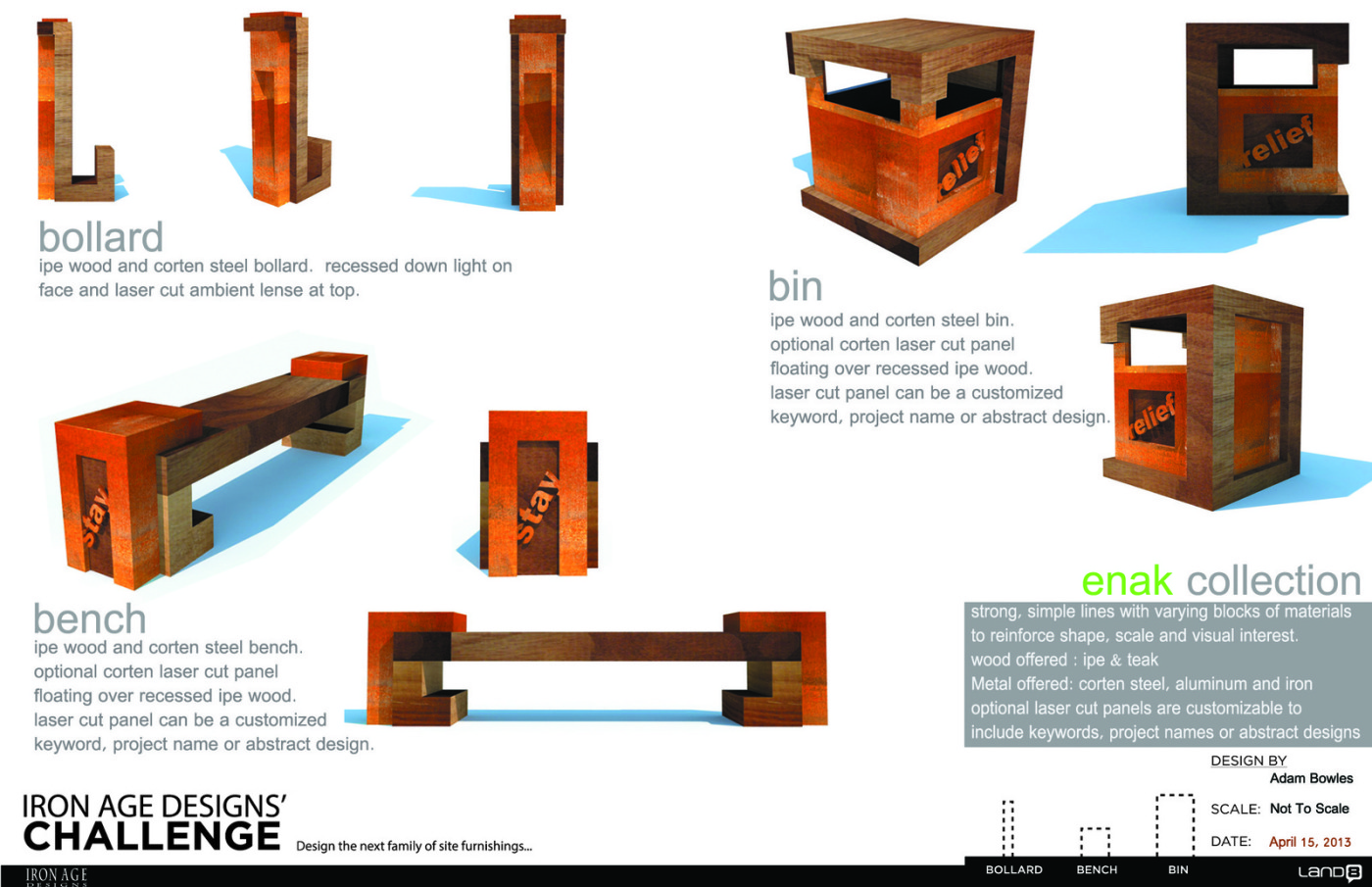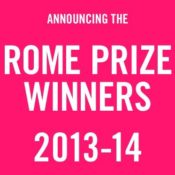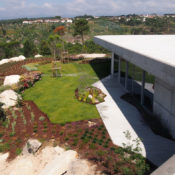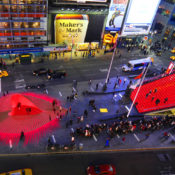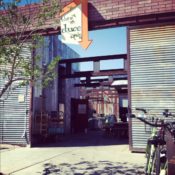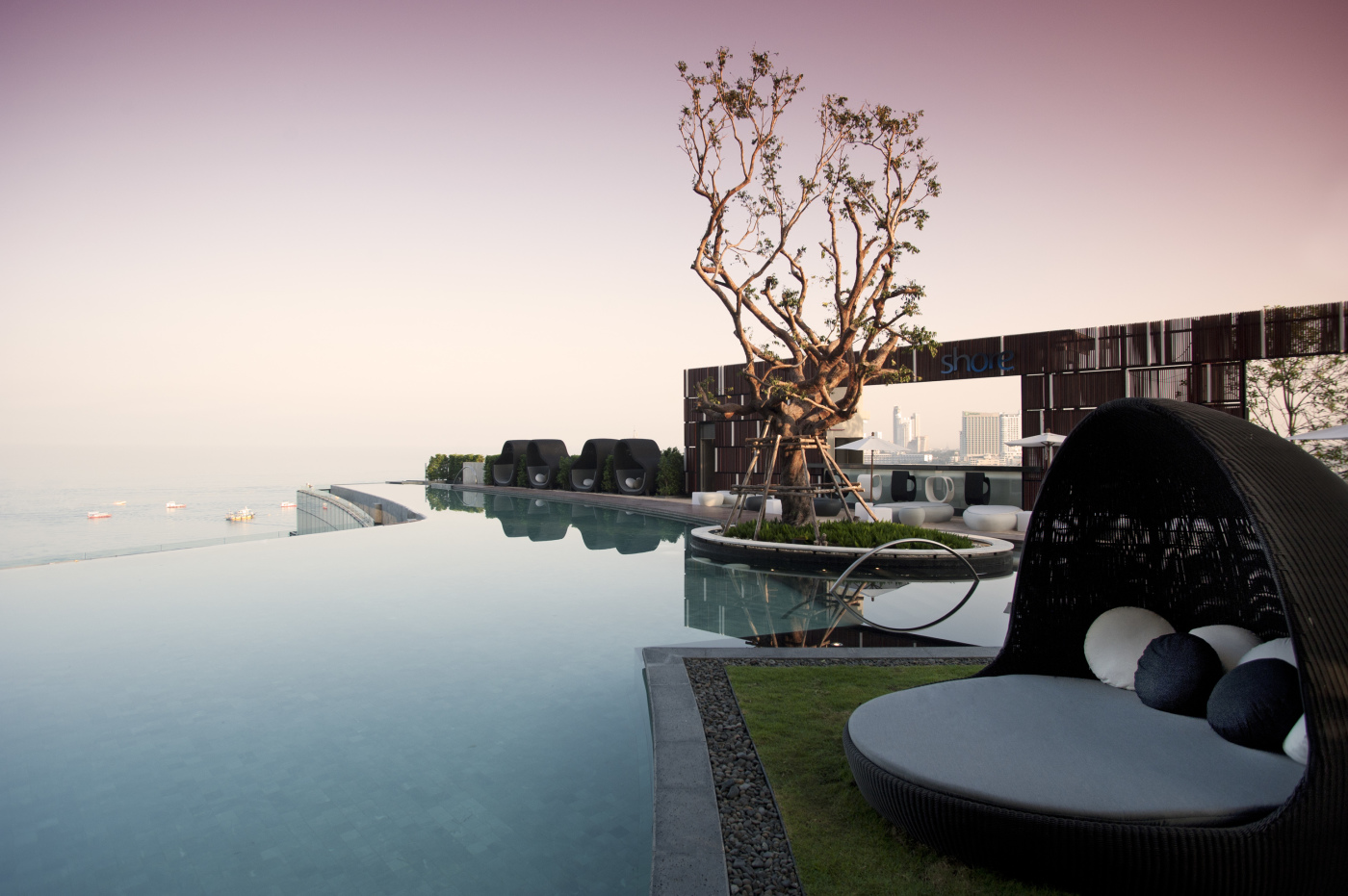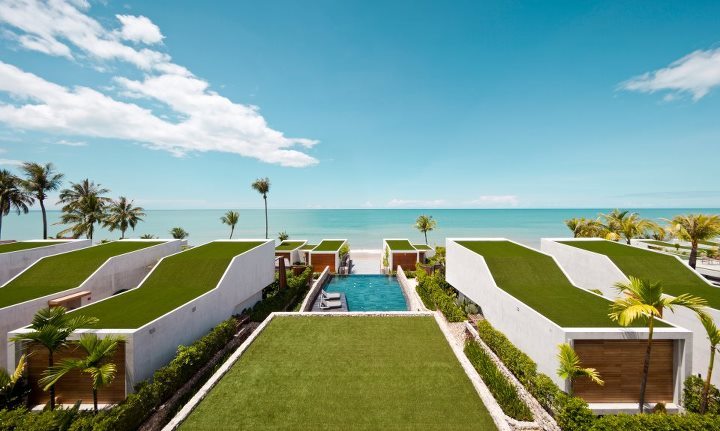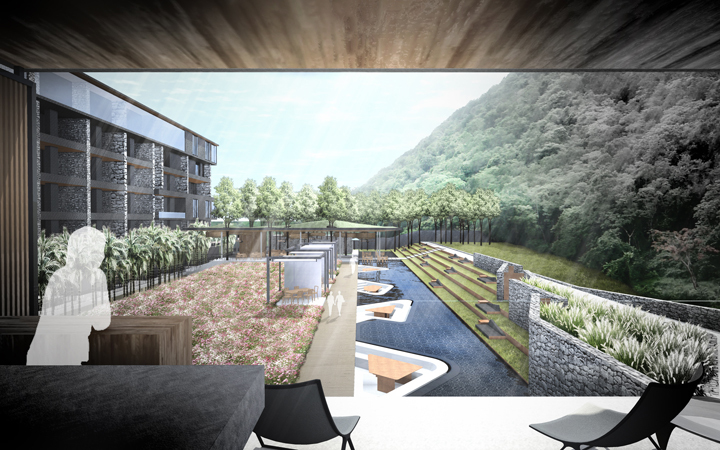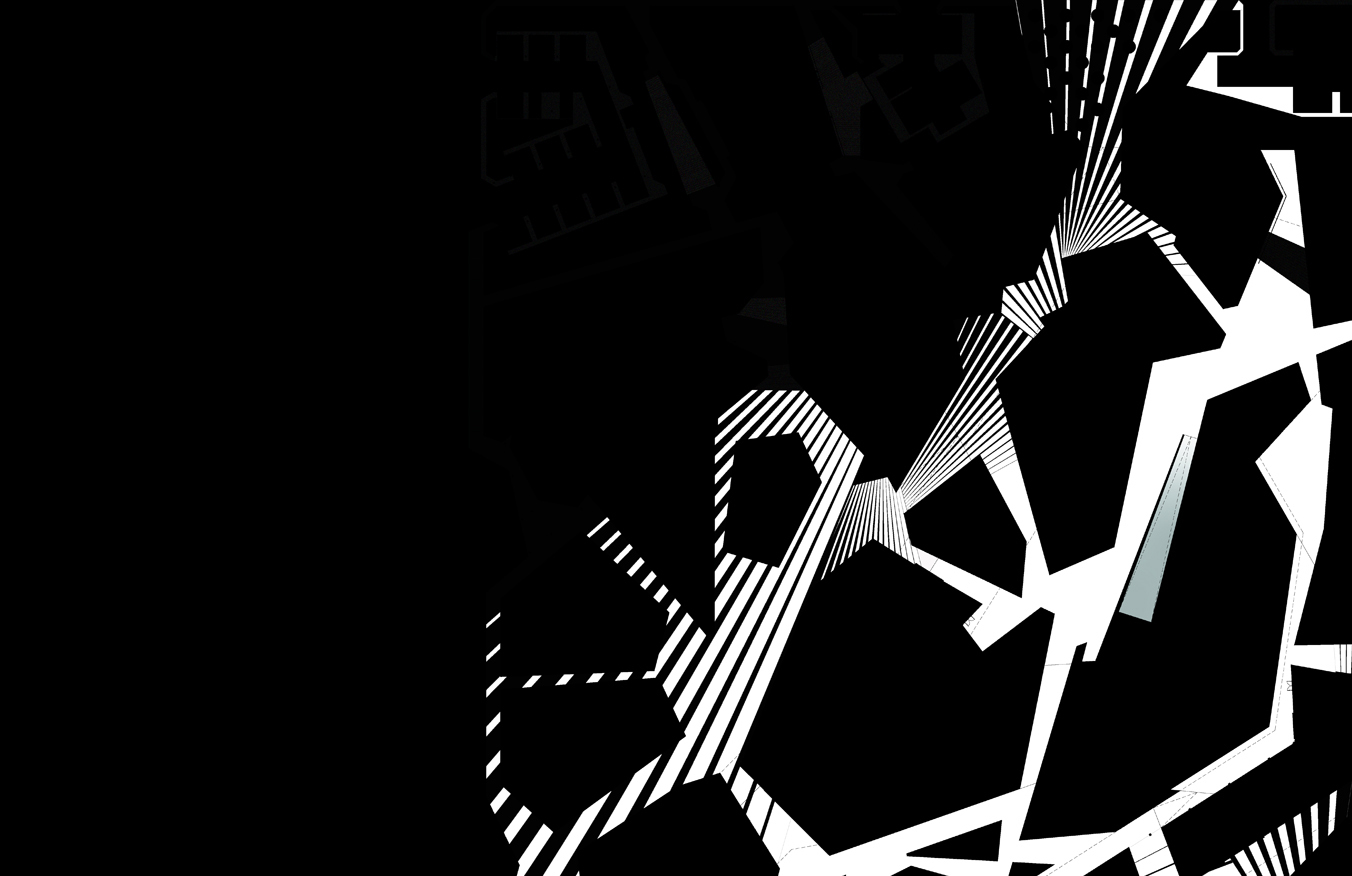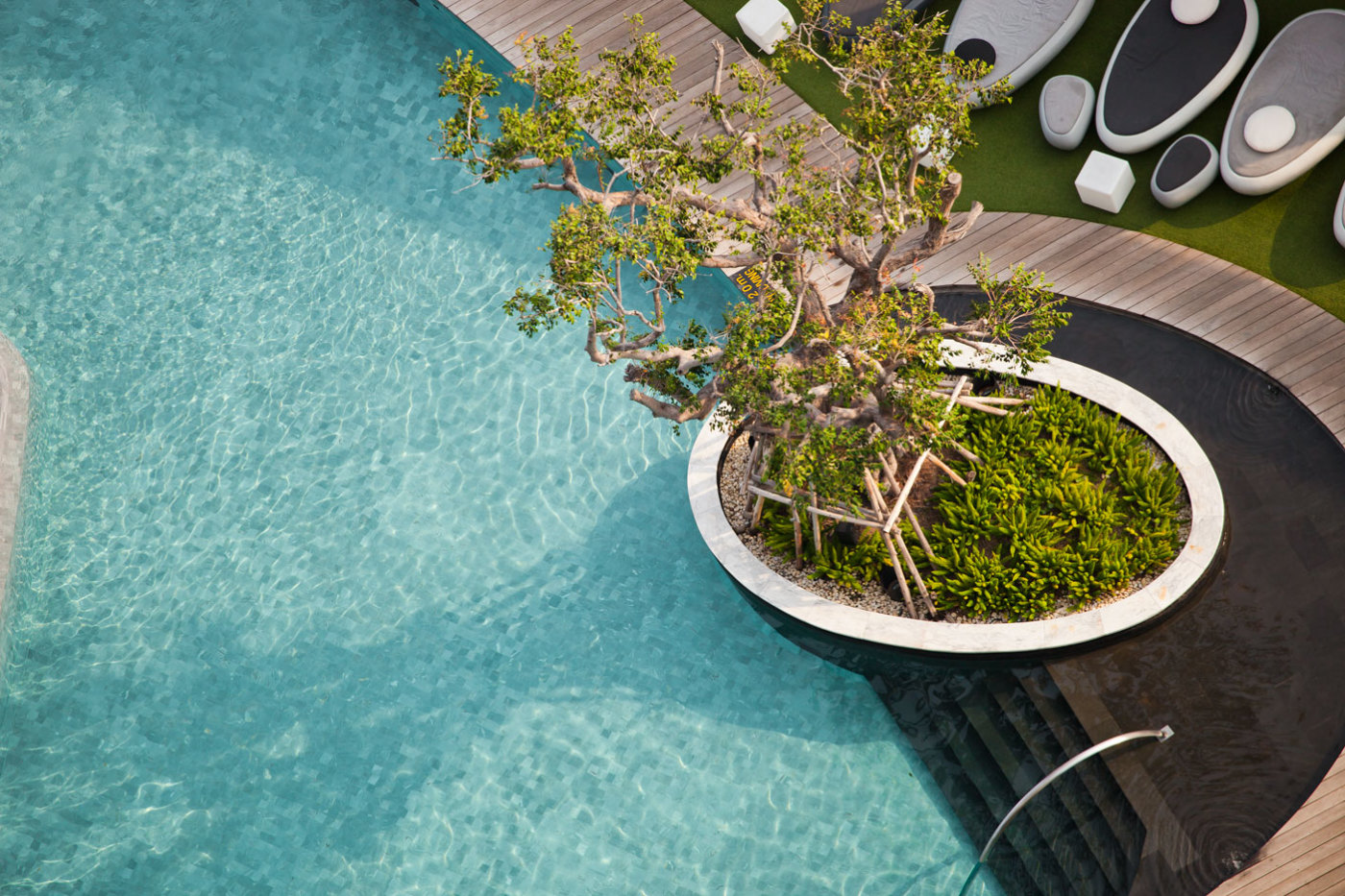Author: Andrew Spiering
The Musical Laser Forest by Marshmallow Laser Feast
Remember the first time you walked through a forest? Do you recall the sounds, the light, the shadows, and the wonder you experienced? The latest installation by Marshmallow Laser Feast, Musical Laser Forest, was created to awaken “feelings of curiousity and wonderment,” encourage exploration and playfulness. The installation is an interactive musical instrument commissioned for the STRP Biennale in Eindhoven. The ‘Forest’ is made up of a series of over 150 rods covering nearly 4800 square feet (450 square meters) of warehouse space. At the end of each rod is a laser beam that can be played when the rod is tapped or strummed.
Adding the human element is an important factor for all of their projects to bring out the, “emotional, human side to the tech,” says Robin McNicholas. By strumming and tapping the rods in the ‘Forest’, users can produce both sounds and lasers, so the installation becomes a collaborative instrument, as well as a magical wonderland.
Check out the transformation of the space in the video and images below:
Marshmallow Laser Feast is a London-based creative studio, founded by Memo Akten, Robin McNicholas and Barney Steel, that has set out to choreograph real-time, interactive experiences at the intersection of art and technology. Take a closer look at the work and creative process over at the creators project.
Images courtesy of Marshmallow Laser Feast. Photographer: Sandra Ciampone
[Found via NotCot, Images via the creators project]
Iron Age Designs’ Challenge: Top 10 Finalists
We are excited to announce the Top 10 finalists for the 2013 Iron Age Design’s Challenge.
Thank you to everyone that voted for your favorite designs. With 77 outstanding design submissions for Iron Age’s “next family of site furnishings…” we definitely needed your help selecting the finalists! And a BIG thank you to all the designers that submitted a design. We were thrilled by the response and impressed with your designs entries.
Along with your vote, we took into consideration overall design and concept, relationship between each element, and construct-ability.
We will announce the winners on Friday, May 10th, so stay tuned. For now, enjoy viewing your Top 10 Finalists… in alphabetical order.
TOP 10
Formato Marla Cirino and Anwar Morales
Life is a State of Unbalance by Gökçe Gerekli
Metami by HJM
Orbit Graham Taylor
Sen Masahiro Inoue
Simply Katarzyna Malarek
Springform Public Throne Lindsay Gowler
Urban Abstrictions Chris Lazarek 
Waves & Stripes Marta Warminska

Xanothorrhoea australis John Newman
There were so many great designs, we wanted to note a few Honorable Mentions:
HONORABLE MENTIONS
Iron Age Designs’ Challenge: Voting Now Open!
Voting is now open for the Iron Age Designs’ Challenge!
Thank you to all of you talented designers for entering the 2013 Iron Age Designs’ Challenge! We received 77 amazing design submissions for Iron Age’s “next family of site furnishings…” and we need your help selecting the finalists!
We will be selecting ten finalists based on your votes, so head over to the contest page and vote for your Top 10 designs. You can vote for each design once per day until the end of the voting period, Friday, May 3rd.
Along with your vote, we will be taking into consideration overall design and concept, relationship between each element, and construct-ability. We will be announcing the Top 10 finalists on Monday, May 6th, so stay tuned… and let the best design win!
Here’s a note from the folks over at Iron Age:
“We at Iron Age are really pleased and impressed with the outstanding response in both number and quality of design submissions. The Land8 community has really come through on this design challenge. You’ve made the job of picking a winner very difficult for us, but we will do our best. You can help us out by voting wisely, please keep in mind build-abilty and the cohesion of all 3 elements. Thanks to everybody for your submissions and continued participation.” – Dominique Watkins, Iron Age Designs, Partner
Vote here: https://land8.com/iron-age-design-challenge
Congratulations to the Rome Prize Winners
The winners’ of the 2013-14 Rome Prize were announced last week at the Arthur & Janet C. Ross Rome Prize Ceremony held at the Metropolitan Club in New York City. Recipients of the 2013-2014 Rome Prizes are provided with a fellowship that includes a stipend, a study or studio, and room and board for a period of six months to two years in Rome, Italy.
Among those selected was Land8 member, Bradley Cantrell, Director and Associate Professor, Robert Reich School of Landscape Architecture, Louisiana State University. He is also the author of Digital Drawing for Landscape Architecture and Modeling the Environment. Leave a comment on his profile, here.
Here is a list of winners in Landscape Architecture and related disciplines:
LANDSCAPE ARCHITECTURE
Garden Club of America Rome Prize
Director and Associate Professor, Robert Reich School of Landscape Architecture, Louisiana State University
Synthetic and Responsive Ecologies
Prince Charitable Trusts Rome Prize
Elizabeth Fain LaBombard
Associate, James Corner Field Operations, New York, NY
Living on the Edge: Re-thinking Landscape on the Periphery of Rome
ARCHITECTURE
James R. Lamantia, Jr. Rome Prize
Thomas Kelley
Visiting Assistant Professor, School of Architecture, University of Illinois at Chicago
Partner, Norman Kelley, LLC, Chicago, IL and New York, NY
Economy of Illusions: A (re)Valuation of Rome’s Visual Culture
Cynthia Hazen Polsky and Leon Polsky Rome Prize
Catie Newell
Assistant Professor of Architecture, Taubman College, University of Michigan
Principal, *Alibi Studio, Detroit, MI
Involving Darkness
DESIGN
Rolland Rome Prize
Nicholas de Monchaux
Assistant Professor, Department of Architecture and Urban Design, University of California, Berkeley
Robustness, Resilience, Redundancy and Rome.
Learn more about the Rome Prize and see a full list of this year’s winners here: http://www.aarome.org/news/features/2013-14-rome-prize-winners-announced
Featured Project: Quinta De Lemos – JBJC Arquitectura Paisagista
This projects comes from an up and coming Landscape Architecture studio in Portugal. After working together for 7 years, João Bicho and Joana Carneiro branched out on their own in 2011 to create their studio JBJC arquitectura paisagista. The scope of their activities ranges from small private gardens, agricultural and pastoral landscapes, public spaces, restoration of degraded and sensitive areas, hotels and tourist developments. Their work is based on the exploration of design through technical aspects leading to an enriching experience of the utilization space. Read on!
Project Narrative:
The proposed intervention seeks to make the most of the existing landscape in the region, while at the same time surrounding the building with the quality it deserves.
The building which covers the land will also be surrounded by vegetation aimed at emphasising the rural nature of the site, using potential and indigenous vegetation.
The location is quite difficult, considering the almost total non-existence of soil and the presence of large granite blocks. With solar exposure to the South and West, the planting areas are especially unwelcoming for the installation of vegetable species, even pioneer ones.
Thus, the vegetation tries to emphasize the seasons, providing interesting moments throughout the year.
The automotive passageways allow linkage with important points such as the main entrance to the building, the laundry facilities and the heliport. Since this is a material that is subject to wear and tear, we propose a cement flooring with characteristics similar to gravel on the pedestrian walkways.
The changes to the terrain are not meant to be significant. The original topography of the land is preserved, with occasional interventions to establish pathways or modify the steepest embankments.
Project: Quinta De Lemos
Landscape Architect: João Bicho e Joana Carneiro, Arquitectura Paisagista, Lda.
Location: Silgueiros, Viseu, Portugal
Area: 33 300 m2
Type: Project design, Construction phase 1 and 2
Phase: Under construction
Project coordinators: João Luís Bicho & Joana Carneiro
Project Collaborators: Ana Miguel Sousa
Architecture / Coordination: CA – J. M. Carvalho Araújo, Arquitectura e Design S.A.
Photographs: JBJC Arquitectura Paisagista
View all project images here.
Situ Studio’s ‘Heartwalk’ Uses Sandy Debris to Create a Room Within The City
Over the last five years, the Times Square Alliance has invited architecture and design firms to submit proposals for a romantic public art installation celebrating Valentine’s Day in Times Square. This year’s winning design, Situ Studio’s “Heartwalk”, was unveiled on February 12th just in time for Valentine’s Day.
Made entirely of debris from Hurricane Sandy, Situ Studio’s “Heartwalk” draws inspiration from, “the collective experience of Hurricane Sandy and the love that binds people together during trying times.” Two ribbons of salvaged planks rise from the boardwalk deck and flare out like waves; creating an illuminated, heart-shaped “room within the city.”
“Triangulation is the process by which some external stimulus provides a linkage between people and prompts strangers to talk to other strangers as if they knew each other…” William H. Whyte
Visitors from all over the world are capturing the mood and sharing their experience on Instagram using #heartwalktsq. The photos are being aggregated from the many visitors that visit Heartwalk in Duffy Square between February 12th and March 8th.
Below are a few shots that tell the story…
The inspiration.

The concept.
The prototype.

The construction.

The result.

Via heartwalktsq
Here are a few more shots found from around the web…
Thanks for reading! Receive the latest from Land8 via email: http://goo.gl/fEvxo
Winning Designs: Land8 T-Shirt Design Contest
Congratulations to Nikko Carlo Cayaga for taking home first place in the first annual Land8 T-Shirt Design contest. Cayaga submitted the above winning design, FLO, which received 474 votes along with his Central Park, Est. 1(8)57 (below) which received 423 votes. With the amazing response to the designs, we combined his entries into one grand prize which opened the door for more designers in the winner’s circle.
Thanks again to everyone who submitted a design and participated in the contest. We are inspired by the designs and thrilled to see the response. It was a lot of fun!
We will be collecting pre-orders for the next two weeks, so head over to the Land8 Shop to claim your favorite designs. Click the images below to place your order… Thanks again!
Grand Prize
FLO
Designer: Nikko Carlo Cayaga
Votes: 474
2nd Place
Tree Silhouette
Designer: Carlos Dias
Votes: 433
3rd Place
You’re Welcome
Designer: Shea Tighe
Votes: 204
HONORABLE MENTIONS
The Heart of a Landscape Architect
Design by: Eva Radenich
Street Tree
Design by: Marton Jancso
North Arrow
Design by: Marton Jancso
TOP 10: Land8 T-Shirt Design Contest
Check out the Top 10 designs from the Land8 T-Shirt Design Contest! We narrowed down the list of our favorites from over 60 design submissions, now it is your turn to select the winner! Head over to our facebook page and click “Like” to vote for your favorite design(s). The three designs with the most “Likes” will win and be available for sale in the Land8 Shop. Voting closes February 8th.
Below are the Top 10 in (somewhat) random order… Enjoy!
The Heart of a Landscape Architect
Design by: Eva Radenich
Markers
Design by: Marton Jancso
North Arrow
Design by: Marton Jancso
Street Tree
Design by: Marton Jancso
The Godfather
Design by: Shea Tighe
You’re Welcome
Design by: Shea Tighe
Central Park, New York
Design by: Nikko Carlo Cayaga
FLO
Design by: Nikko Carlo Cayaga
Land Nature Building
Design by: Andrius S.
Tree Silhouette
Design by: Carlos Dias
Receive the latest from Land8 via email: http://goo.gl/fEvxo
Recap: Land8 Happy Hour – PHX-Style
What do a warehouse, boxing ring, hula hoops, and a double decker bus have in common? Answer, an unforgettable night at the Land8 Happy Hour: PHX-Style!
In the heart of Phoenix’s warehouse district, just a half mile from downtown, a gem of a space called The Duce welcomed over 250 landscape architects with 5 hours of fun, food, drinks, networking, and all the dancing they could handle. The evening was epic and the energy was…HOT. (The 80 degrees weather that night didn’t hurt the mood either.)

The evening started off on a mellow note with some indy tunes that lead us to a toast to Adam Regn Arvidson’s for the launch of his new book, Greening the Landscape: Strategies for Environmentally Sound Practice. From there, the energy quickly picked up and the dance floor remained full for the remainder of the evening. People continued to flow in throughout the evening until both dance floor and patio were full.


It was tough to leave such an energy-packed event. DJ Lu-is played not one but two encore songs after the crowd wouldn’t let him quit. The party continued as people piled onto the double-decker bus for the half mile trip back to the hotels.

I want to give a huge THANKS to Brooke and Lara for helping coordinate the event details and to all of YOU for coming out to celebrate our wonderful profession. Mad props to DJ Lu-is and the staff at The Duce for keeping the party going, and to our sponsors for helping make it all (financially) possible.
We are looking forward to Labash this Spring at UGA and ASLA 2013 in Boston.
Here’s to next time!
Check out more photos on our facebook page.
Umbrella Sky: Summer Installation in Águeda, Portugal
Suspended in mid-air, these umbrellas hang over the streets in Águeda, Portugal casting a mix of colorful hues down on the promenade. The photos were captured by Patricia Almeida with iPhone and, I am assuming, a handy-dandy Hipstamatic lens. Here is how the photographer describes the installation: “In July in Águeda (a Portuguese town) some streets are decorated with colorful umbrellas. I felt like a kid, amazed by all that color!” Wonderful, isn’t it?
Check out the conversation on Facebook.
Here are a few shots taken with a regular ol’camera. Still very cool…



Via Feel Desain, Juxtapose, and MyModernMet
Member Spotlight: POK
This is the first interview in our member spotlight series and we are kicking things off with an interview with Pocco Kobkongsanti. (You can call him Pok for short.) Pok has been a member since the early days of Land8 and I have had the privilege of getting to know him via a handful of emails and exchanges on the site. He has posted over 1600 photos to 82 projects ranging from resorts and residential communities to sculptures and sustainable products. Along with being a design phenom, he is extremely humble which makes it even easier to admire his work.
It is with great pleasure to give Pok the spotlight…
What is your background?
I am Chinese-Thai. I was born in Thailand but both of my parents are Chinese. Drawing has always been my passion. Starting at the age of 3, I just picked up a pencil and started drawing. I would spend an entire day by myself if my mom gave me a pen and lots of paper. I used my imagination as a toy.
I was raised in a small town, and then moved to Bangkok when I was 13 years old. At 16, I enrolled in the Landscape Department, graduated at 21, then worked 2 more years with Bill Bensley – my favorite boss. After that, I went to Harvard GSD for a Master of Landscape and Urban Design. Then, I got a job at Hargraves Associates in Cambridge, MA and worked there for another 4 years.
In 2004, my ex-boss, Bill Bensley called me, luring me back home. I worked with Bill for another 3 and half years, and, in 2007, I founded TROP : terrains + open space.
How did you discover Landscape Architecture?
Luck. I skipped 2 years in High School and passed the entrance exam to get the last spot in Landscape Department at Chulalongkorn University in Bangkok, Thailand. My dad asked me what is “Landscape Architecture”, and I answered “well, I want to know that too…”
Before that I didn’t know anything about this profession.
What has been your greatest challenge to date?
Every task, I would say. Challenges come everyday. Once you beat them, the new ones come knocking at your door right away. At TROP, all projects are taken seriously, regardless of the project’s difficulty. I have never thought that any project has been easy. But, if you really want to know the greatest challenge, I would say to make a decision to leave both of my old jobs. HA and Bensley are awesome firms with great people and awesome projects. Many people try so hard to get a position there. For me, to leave them and move to the unknown place (and future) was quite a risky decision.
What has been your greatest accomplishment to date?
Again, all projects, that are completed in the way I envisioned, are my greatest success. Well, I am not a World Class designer who working on World Class projects. I just do whatever projects, that happen to fall into my lap, and try my best to make them as nice as I can. No matter how big or how small – good design is good design.
Who is one person that has influenced you?
More than I could name. Maybe a bit from a number of people that I admire. For landscape architects, I would say Bill Bensley and Brian Sherman of Bensley Design Studio. George Hargreaves and Gavin McMillan of HA. I also admire Dan Kiley, Catherine Gustafson, Andrea Cochran, and Fernando Carancho for example. But, honestly, my biggest role model is Michael Jordan. You know, I grew up in the 90s, so, sorry, I can’t help that I have become a huge Bulls fan and, of course, MJ’s loyal follower.
Where do you find your inspiration?
Anything and everything. Sometimes, Inspiration comes from the un-expected source. Food, for example. I adore Ferran Adria of El Bulli. I keep following his works since 2000. Just love the ways he explored his “ingredients”. Those are way beyond my imagination.
If you could work with anyone person (past or present), who would it be?
I would love to work with Le Corbusier and Mies Van de Rohe. During my time at GSD, I walked passed Le Corbusier’s Carpenter Center every day, and fell in love with the building. Imagine he designed that in 1961. For Mies, I visit his German Pavilion in Barcelona last year. Well, it was designed in 1929!!! The details are still amazing, even compared to modern buildings.
For modern architects, I wish I could have a chance to work with Tadao Ando or Herzog & de Meuron someday…
What trends are you seeing in LA, good or bad?
I don’t know much about trend. I try not to follow trend actually. I just design whatever I feel good at that particular time. However, it seems like people trying to be more “”green”” now, and I don’t see anything wrong doing that. The High Line, for example, are one of the best landscape projects I have seen in years. Great intention + Sophisticated Ideas + local people loving it. What else you could ask for as a landscape architect?
If FLO was alive today, what would he think of the profession?
He would just smile and enjoy the show. Just like how Dr James Naismith, the Basketball creator, would feel if he sees Michael Jordan or Kobe Bryant played the game he invented. The profession evolves way beyond one could imagine, I would say. And I am also sure FLO must be real happy to learn that the Central Park is still one of the most loved garden these days…
What’s your favorite material to use?
“Natural materials. Stones, wood, water, light, sound….”
What’s your favorite color?
Black
Where is your favorite place to eat?
I have many. Visit me in Bangkok and I will take you out.
Who is your favorite contemporary designer?
This is difficult. Well, Tokujin Yoshioka, may be?
My favorite ____ is ______.
My favorite food is Sushi…
What advice do you have for students and those entering the profession?
Do your best everyday like there is no second chance. In fact, there may be none. You just gotta do your best in the first try. If you don’t, there will always be someone hungrier who are willing to take your place.
Guerrilla Project: The Edible Bus Stop
The Edible Bus Stop : Community Gardens from Neglected Sites
The Edible Bus Stop transforms neglected sites across London’s bus network into valuable community growing spaces. Originating as a guerilla garden project adjacent to a bus stop in South London, we transform once-forgotten spaces into thriving neighbourhood hubs that are celebrated by local residents and users of the bus route.
The Edible Bus Stop germinated from the need for green space within our cities and urban communities. We understand that a brutal landscape makes for a brutal outlook. Therefore, we explore high-end aesthetics at lower-end budgets to create garden designs that promote harmonious community growing spaces, demonstrating that good food and good design is not socially exclusive.
Our objective is to create a network of gardens whereby skills and resources are shared via our Edible Bus Stop umbrella organization. We work closely with communities to provide them with the necessary framework to utilise neglected public spaces in a productive fashion while incorporating the principals of design to raise their profile. To ensure the longevity of this project, we seek committed sponsors to take the concept across London and the United Kingdom.
For more info visit http://theediblebusstop.org
Animation by Room60 http://room60.net
Login
Lost Password
Register
Follow the steps to reset your password. It may be the same as your old one.








