Author: Andrew Spiering
Book Review: Natural Architecture
NATURAL ARCHITECTURE
by Alessandro Rocca
Princeton Architectural Press, New York
Where does landscape architecture stop and landscape art begin? The artists and architects in Natural Architecture have transformed the act of building into an art form capable of sparking new relationships with nature, landscape, and the environment. Natural Architecture presents sixty-six site-specific installations that use raw materials such as twigs, pebbles, and straw found on the site to create truly green architecture that is as organic as the materials with which it is created. Projects by Olafur Eliasson, Patrick Dougherty, Nils-Udo, Ex. Studio, Edward Ng, nArchitects, and many others are shown together for the first time. Selected for their commitment to the use of raw materials, manual labor, and natural inspiration, these works are vividly displayed in photographs, drawings, and models. As raw as the materials with which they are built, these creations allow the changing landscape to naturally overtake each structure until it finally decomposes. Each project is accompanied by a series of inspiring photographs, drawings, and models.
DAVID NASH
Ash Dome Ffestiniog, North Wales, 1977
GILLES BRUNI & MARC BABARIT
A tunnel with nature. Covering the way of our wandering
MIKAEL HANSEN
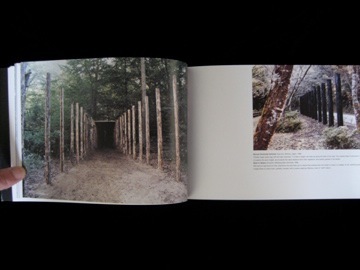 Back to Nature(left) Artcentre, Silkeborg Bad, Denmark, 1999. Red spruce logs found on site, charred by fire and lined up in a fence that extends from the forest to close in a wedge. At the vanishing point of the wedge there is a dark room, partially covered, with a narrow opening offering a view of “wild” nature.
Back to Nature(left) Artcentre, Silkeborg Bad, Denmark, 1999. Red spruce logs found on site, charred by fire and lined up in a fence that extends from the forest to close in a wedge. At the vanishing point of the wedge there is a dark room, partially covered, with a narrow opening offering a view of “wild” nature.
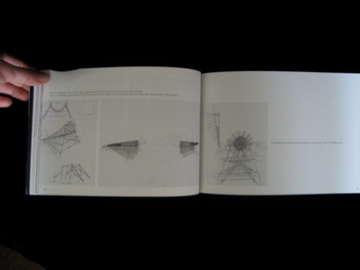 Estimatory SpyglassesGorlitz (Germany) and Sgorzelec (Poland), 2001. The installation is composed of two gigantic spyglasses, each 66 feet long, that are made of chestnut and oak, standing where there once was a bridge between Germany and Poland. The Neisse River divides the city in two; it is called Gorlitz on the German side and Sgorzelec on the Polish side.
Estimatory SpyglassesGorlitz (Germany) and Sgorzelec (Poland), 2001. The installation is composed of two gigantic spyglasses, each 66 feet long, that are made of chestnut and oak, standing where there once was a bridge between Germany and Poland. The Neisse River divides the city in two; it is called Gorlitz on the German side and Sgorzelec on the Polish side.
PATRICK DUGHERTY
Just Around The Corner Mixed hardwood saplings.
EX. STUDIO
Point of View. Belvedere in Toscana Casale Marittimo, Pisa, Italy, 2005. A compact volume, formed by bales of hay that were harvested from the site, sits on top of a small hill along the ancient Roman road that leads to Caslevecchio.
Back cover. Organic Highway by Mikael Hansen, Tickon Skulturpark, Langeland, Denmark, 1995.
Looking for other great resources for your design library?
Head over to our resource section where we have curated a collection of essential Landscape Architecture Books >>
Book Review: The Colors of Nature, Subtropical Gardens Gardens by Raymond Jungles
The Colors of Nature: Subtropical Gardens by Raymond Jungles
By Raymond Jungles
Monacelli Press
PURCHASE From the Land8 Bookstore
One might think that a person with the last name of “Jungles” would be destined either to be a wilderness explorer and nature-lover or a master landscape designer who creates lush tropical gardens. With Raymond Jungles, we have both.
Raymond Jungles is the recipient of numerous awards and has been recognized in publication such as Luxury Gardens of the World (2008), Collection of International Landscape Designers (2008), RHS Encyclopedia of Garden Design (2009). In his latest book, “The Colors of Nature,” Jungles showcases more than 20 of his residential projects spanning over the last 20 years. From the a rooftop garden to backyard retreats, the book is full of inspiring images and is personalized with Raymond’s autobiography, hand drawings, and first-hand descriptions of each garden.
The large, color-soaked photographs that fill the book capture Raymond Jungles’ work beautifully. The square layout of the book is attractive and comprehensive. The projects are in chronological order and begin with his own garden (Jungles/Yates Garden, 1987-1995) and ends with the Ella Fontanals-Cisneros Rooftop Garden (2007-2008). At the beginning of each project, a full-page detail shot on the left side invites you into each project and a short description (written by Jungles) on the opposite page gives you a brief background of the garden. Turning each page brings you further into the gardens, surrounds you with bold textures, and gives you a sense of exploration.
[[adsense]]
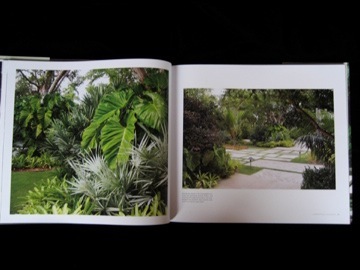
The forward by, Terence Riley, sets the tone of the book well by capturing the essence of the American landscape, and by drawing a strong connection to Jungles’ style and love for people, design, and nature. Riley begins with a comparison between the European style of formal parterres and eighteenth-century parks and the American, “open landscape – unbounded by fences or walls and uncrowned by castles, churches, or villas.” The “uncastled landscape” embraces wilderness and encourages people to interact with its undisturbed natural condition. He transitions into an observation of Jungles home state of Florida where he notes that while European style is still admired it “has been far less imitated as Florida’s landscape designers have instead chosen nature…as their prime source of inspiration.” Based on sustainable design practices and the use of indiginous plant materials, Jungles’ timeless designs aim to bring his clients closer to nature.
Raymond Jungles introduces himself with a short biography titled, “Doing What I Like,” and shares his serendipitous path from childhood through his college years. He pays heartfelt tribute to his mentors and how they helped shape him into the person and designer he is today. His stepfather was the first mentor he mentions and gives him credit for igniting his passion for the outdoors and adventure. When he was supporting himself through school as a landscape laborer, Jungles found yet another mentor in his boss, John Ross, who encouraged him to become a landscape architect and taught him the importance of human relationships. “He [Ross] taught me that human relations and enthusiasm are the primary ingredients in building a garden.”
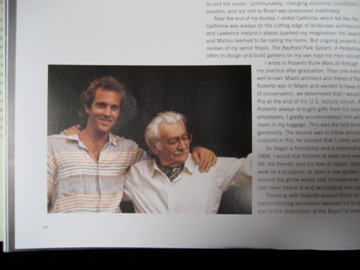
The mentorship and friendship he had with Roberto Burle Marx started when he was a young professional just beginning his career and lasted 14 years until Marx passing in 1994. Jungles found inspiration from both the person and work of Roberto Burle Marx.
In a phone interview, I asked Jungles what he learned most from Marx. He replied, “He (Marx) is the most perceptive person I have ever met. He taught me the sense of living life as an art form, enjoying everything that life has to offer, and to look at everything with a renewed interest and with a non-jaded approach to life.”
Purchase:
[[adsense]]
Nemetschek North America Releases Spanish-language Vectorworks 2009
Columbia, Maryland (December 22, 2008) – Nemetschek North America today announced the release of their Spanish-language version of Vectorworks(r) 2009 design software, including: Designer, Architect, Landmark, Fundamentals, and Renderworks. The Vectorworks 2009 product line features a robust new engine that gives users superior 2D and 3D capabilities, at speeds that are up to 4-5 times faster for modeling operations. In addition, new features and enhancements were developed with direct input from Vectorworks users, resulting in a new version with enhanced usability, improved 3D modeling, and optimized workflows that will turbo-boost productivity and facilitate collaboration.
The Vectorworks 2009 product line is powered by Parasolid(r), the industry-leading CAD/CAM/CAE modeling kernel from Siemens PLM Software. Given the large-scale modeling requirements of the A/E/C industry, Nemetschek North America believes the best way to build a strong modeling platform is to leverage the investment the manufacturing industry has made in software development. Embedding a mature modeling software engine like Parasolid into the Vectorworks products-which already had unique free-form solids and surface modeling capabilities-establishes Vectorworks as a best-in-class architectural 3D solution. If you can imagine it, Vectorworks can represent it.
“For years the MCAD industry has been taking advantage of the robustness that the Parasolid modeling kernel provides, and with Vectorworks 2009 product line, we’ve laid the foundation for bringing that true modeling robustness to the A/E/C industry” says Dr. Biplab Sarkar, Nemetschek North America’s Chief Technology Officer.
Additionally, innovative new interface functionality in Vectorworks 2009 products enhances usability. The pre-selection indication feature provides intelligent feedback from the cursor. Used in conjunction with drawing tools, SmartCursor snapping allows users to draw with more precision.
“Using Parasolid modeling, and the simplicity of smart point and smart edge snapping with pre-selection highlights on every move, makes designing a breeze,” says Katerina Panagiotakis of Thalassi.
There are more than 70 other features in version 2009 that provide users with a software application that gives them the flexibility to design the way they want, the versatility to address all phases of design, and the intuitiveness to enable them to work the way they think.
For a product-by-product breakdown of all the new version 2009 improvements, and to see some of these features in action, visit www.nemetschek.net/espanol
The Spanish-language version will be available internationally in early 2009. Please visit www.nemetschek.net/international to check for availability.
[[adsense]]
Saving 12 Marvels
Modernist landscapes with boomerang curves, reservoirs inspired by Joan Miro paintings, animated fountains, soaring roof gardens, geometric earthworks, futuristic fair grounds, and sunken and expansive plazas all became celebrated design elements during the nation’s massive post-World War II development. These experimental and innovative expressions became a catalyst for inserting Modern design sensibilities into newly minted public and private spaces. During this period, designers, their clients, and patrons utilized revolutionary and experimental materials and subdued transitions between indoor and outdoor spaces to infuse Modern forms into classic sensibilities. However, until recently, many of these designs have been misunderstood and under appreciated.
Landslide is a yearly designation of significant landscapes at risk of being lost. The designees are chosen from
hundreds of nominations submitted from throughout the nation that highlight current issues in landscape
preservation and interpretation. This year, TCLF and Garden Design have once again partnered with George Eastman
House to produce an exhibition of original photography of the Marvels of Modernism by internationally recognized
artists on view in Rochester from November 19, 2008 through January 4, 2009, and traveling thereafter. The
exhibition includes images by photographers Debra Bloomfield, Marisol Diaz, Tom Fox, Rick McKee Hock, Tyagan
Miller, Keri Pickett, Christopher Rauschenberg, Sam Sweezy, Lupita Murillo Tinnen, and Heather Wetzel.
As Peter Walker the celebrated landscape architect of the World Trade Center Memorial noted in 1999 about one
of this year’s designees, “if the Miller Garden was not ready to be seen as an icon 20 years ago, it may be also that
to some extent our eyes were not ready to perceive it as an icon until 20 years had passed and the tenets of
modernism had seeped into our perceptual mechanisms.” The same could be said for the twelve revolutionary
designs that range from a trapezoidal‐shaped lake in a Pittsburgh park of a couple of acres, to an entire Bay Area
community of nearly 200‐acres, a “city within a city” built to house 8,000 residents.
The twelve Marvels are:
via TCLF
Boston City Hall Plaza, Boston, MA
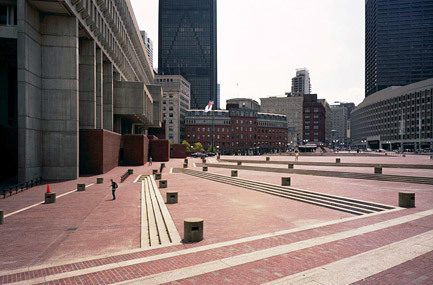
Estates Drive Reservoir, Oakland, CA
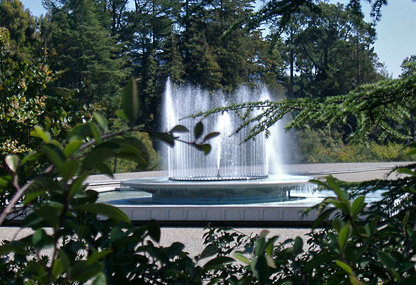
Heritage Plaza, Heritage Park, Fort Worth, TX
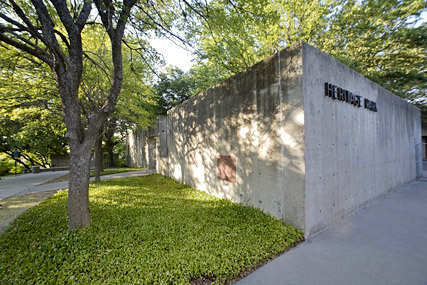
Kaiser Roof Garden, Kaiser Center, Oakland, CA
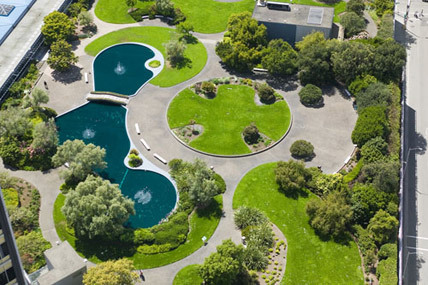
Lake Elizabeth, Allegheny Commons, Pittsburgh, PA
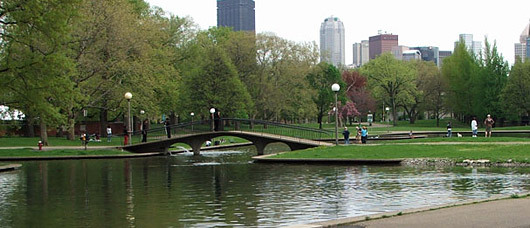
Manhattan Square Park, Rochester, NY
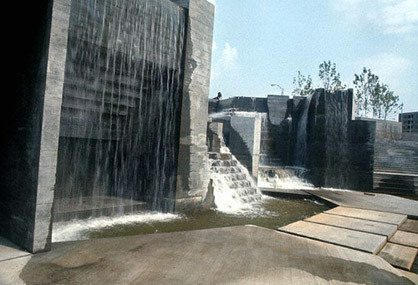
Mill Creek Canyon Earthworks, Kent, WA
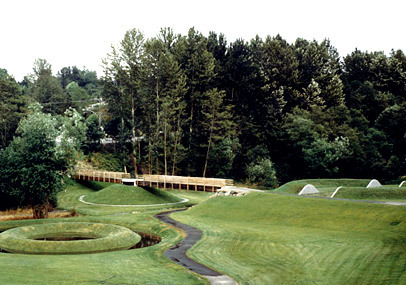
Miller Garden, Columbus, IN
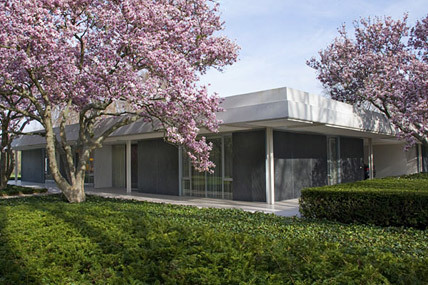
El Monte, Hato Rey, Puerto Rico
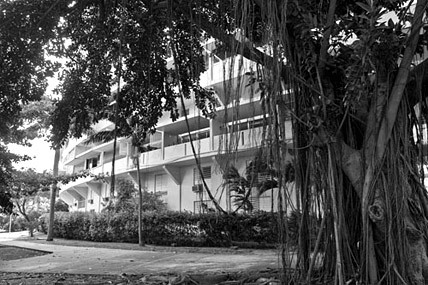
Pacific Science Center Courtyard, Seattle, WA
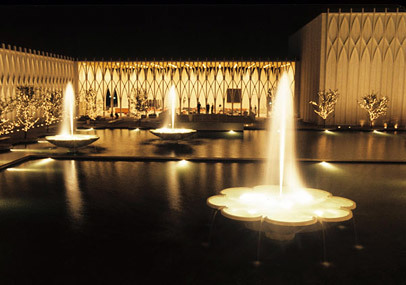
Parkmerced, San Francisco, CA
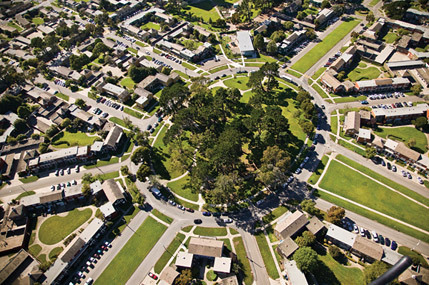
Peavey Plaza, Nicollet Mall, Minneapolis, MN
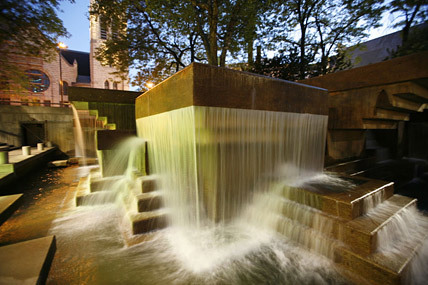
“The annual thematic Landslide list is one of the key ways the Cultural Landscape Foundation highlights how
landscapes are integral to our nation’s cultural identity – each Landslide site is irreplaceable; each is a unique link to
the story of who we are,” said Charles A. Birnbaum, founder and president of the Cultural Landscape Foundation.
“Working with Eastman’s curators and photographers we can actually teach people how to see what may be right
in our backyards.”
Along with the Eastman House exhibit of original photography, sites across the country will host the Marvels of
Modernism signboard exhibits at or near locations associated with the different Marvels. Additionally, a series of
regional launch events will be held in concert with Design Within Reach studios across America. The signboard
exhibit will provide the history of each Modernist landscape, the threat, information on how to support local
efforts, and associated historic and current photographs of each resource.
For more information on the Marvels of Modernism, including exhibit venues, visit www.tclf.org/landslide/2008
[[adsense]]
Green Power Towers
The Daewoo Consortium and the municipality of Gwanggyo announced the MVRDV concept design for a dense city centre winner of the developer’s competition for the future new town of Gwanggyo, located 35km south of the Korean capital Seoul. The plan consists of a series of overgrown hill shaped buildings with great programmatic diversity, aiming for high urban density and encouragement of further developments around this so-called ‘Power Centre’, one of the envisioned two centre’s of the future new town.
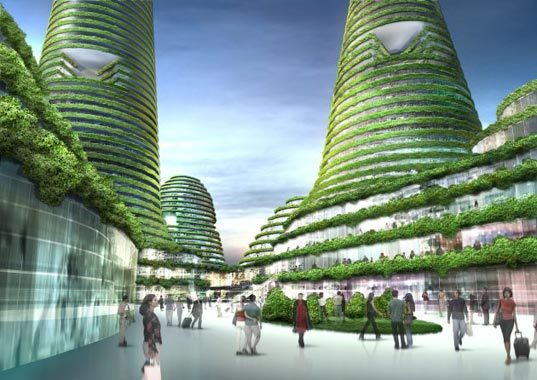
Since the beginning of the millennium local nodes with a high density concentration of mixed program are used in Korean town planning. These nodes consist of a mix of public, retail, culture, housing, offices and leisure generating life in new metropolitan areas and encouraging further developments around them: the Power Centre strategy. The Gwanggyo Power Centre will consist of 200,000m2 housing, 48,000m2 offices, 200,000m2 mix of culture, retail, leisure and education and 200,000m2 parking.
This divers program has different needs for phasing, positioning and size. To facilitate this all elements are designed as rings. By pushing these rings outwards, every part of the program receives a terrace for outdoor life. Plantations around the terraces with a floor to floor circulation system store water and irrigate the plants. The roofs of these hills and the terraces are planted with box hedges creating a strong, recognizable, cohesive park. This vertical park will improve the climate and ventilation, reduce energy and water usage. As a result a series of overgrown green ‘hills’ appear in the landscape.
The site is surrounded by a beautiful lake and forested hills, the design aims to create a landscape on top of the new program that enlarges the green qualities and that links the surrounding parks by turning the site into a park.
The shifting of the floors causes as a counter effect hollow cores that form large atriums. They serve as lobbies for the housing and offices, plazas for the shopping center and halls for the museum and leisure functions. In each tower a number of voids connect to the atrium providing for light and ventilation and creating semi-public spaces. On the lower floors the atriums are connected through a series of public spaces on various levels linking the towers and serving the outdoor facilities of the culture, retail and leisure program. The Power Centre creates a dense urban program with a green regard.
The concept plan is currently at the Gyeonggi provincial authority’s Urban Innovation Corporation for further development and feasibility study, the entire new town will be a self sufficient city of 77,000 inhabitants. The estimated budget and timeframe are still in the process of being established, completion is envisioned for 2011. A consortium lead by Daewoo develops the project with local firm DA Group, which commissioned MVRDV to design the scheme. British firm Arup is involved as engineer.
Login
Lost Password
Register
Follow the steps to reset your password. It may be the same as your old one.


