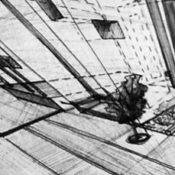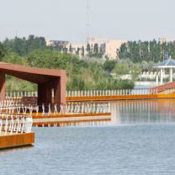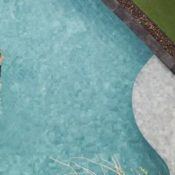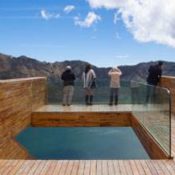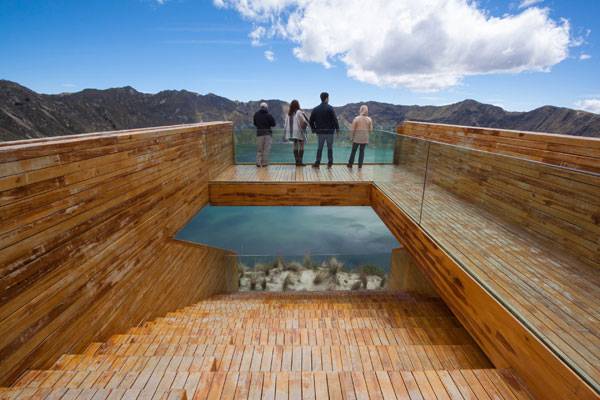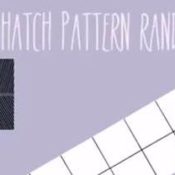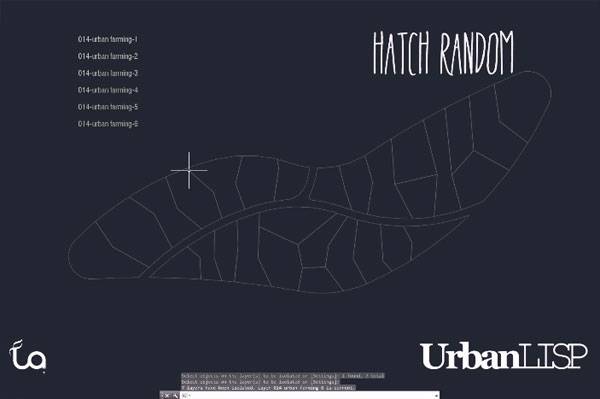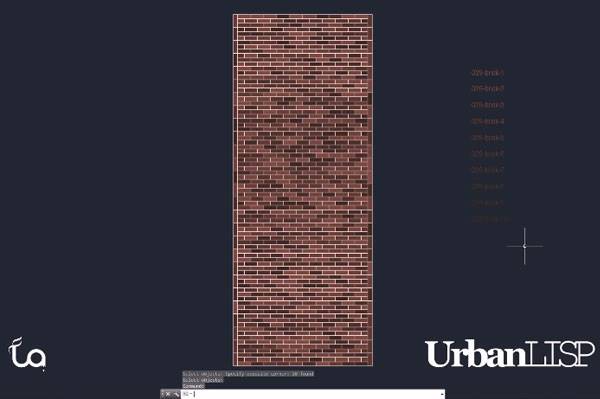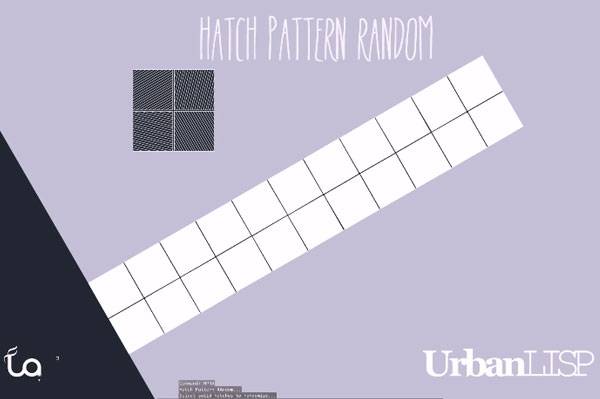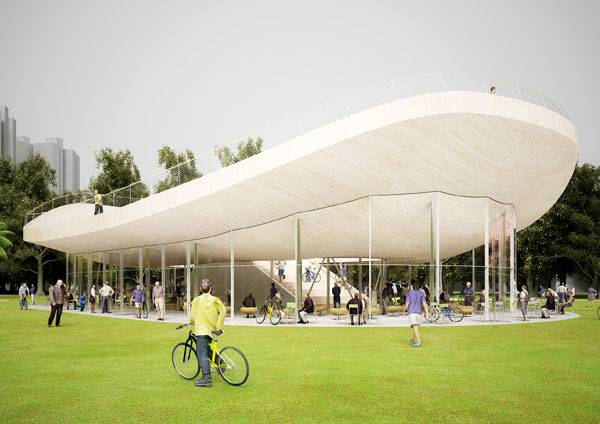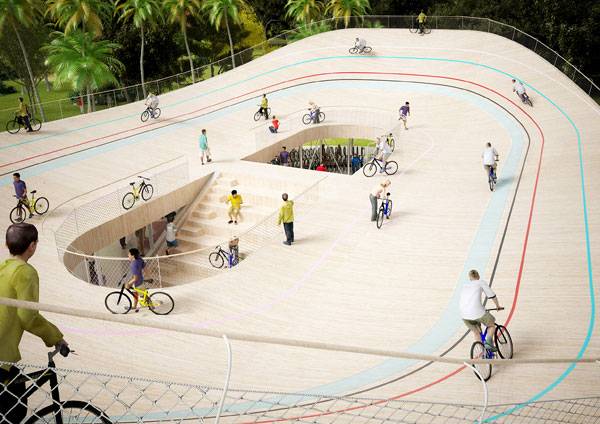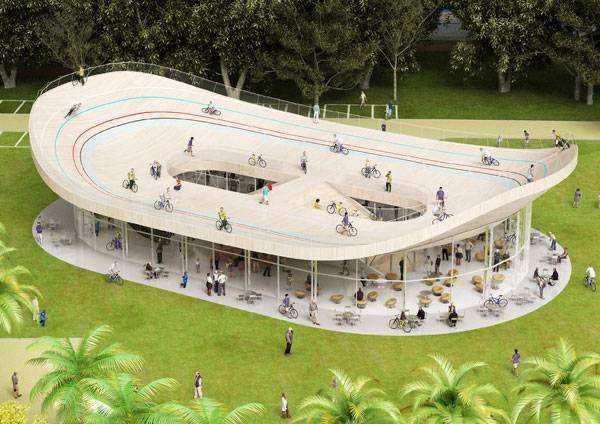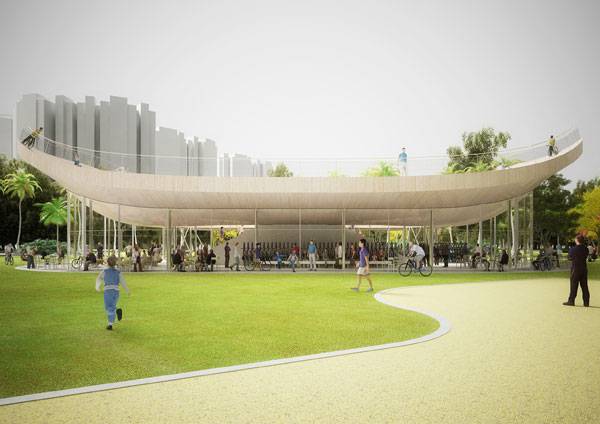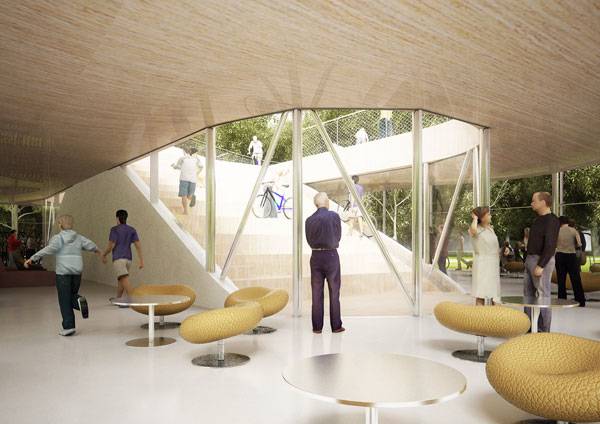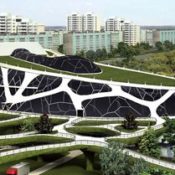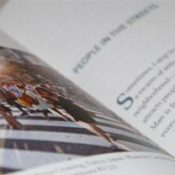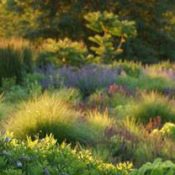Author: Land8: Landscape Architects Network
Sketchy Saturday |033
This week’s Sketchy Saturday top 10. Whoa, it’s great to be back, with the might Sketchy Saturday. We expect 2015 to be our most popular Sketchy Saturday ever. The first edition of the top 10 does not disappoint as we feature everything from the raw drawing talent to the more polished finished artwork. Each one special in its own unique way. Offering us something different to be appreciated every time. What I really loved about this week’s featured top 10 was the depth of thought that some of the artists went into. Nothing quite gives work meaning than the deep thinking that supports it, helping to manifest beauty and intrigue. Enjoy this week’s Sketchy Saturday top 10! 10. by B. Bernik, student of the 5th year in Faculty of Architecture in Ljubljana, Slovenia.
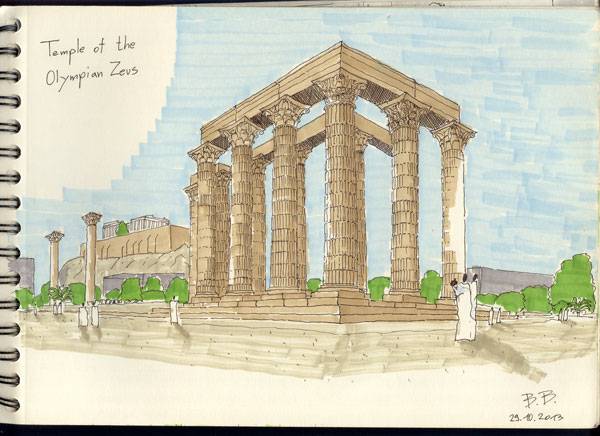
Borut Bernik
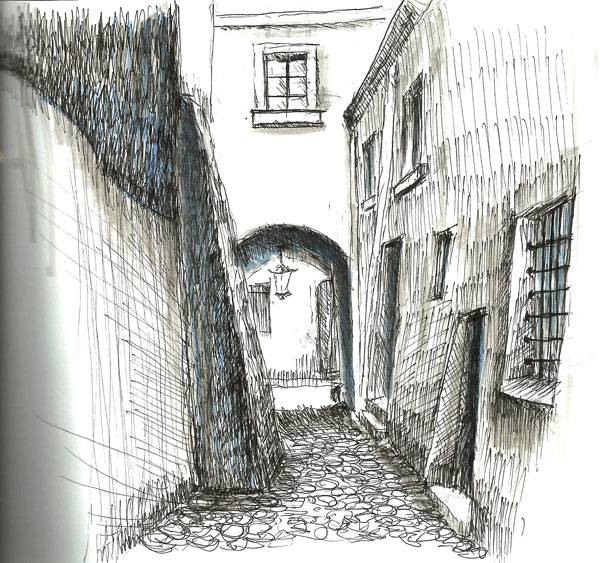
Maria Rochowiak
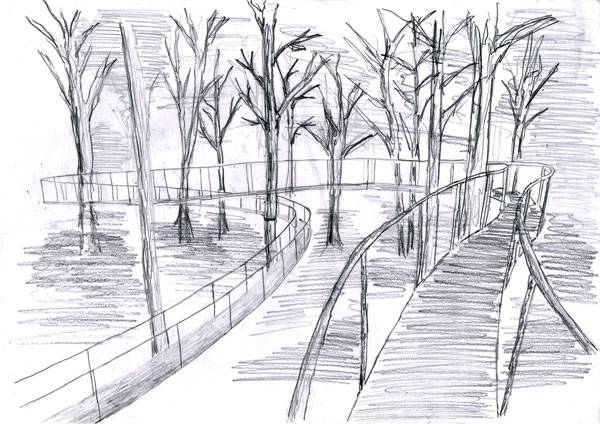
Tim Gämperle
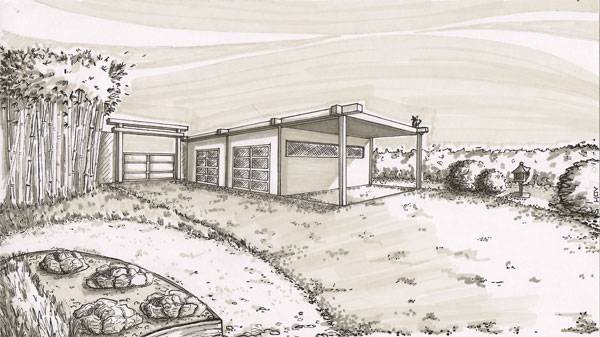
Briez Camille
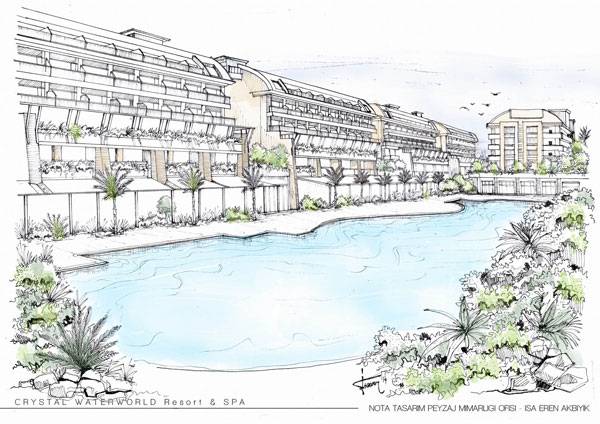
Isa Eren Akbiyik
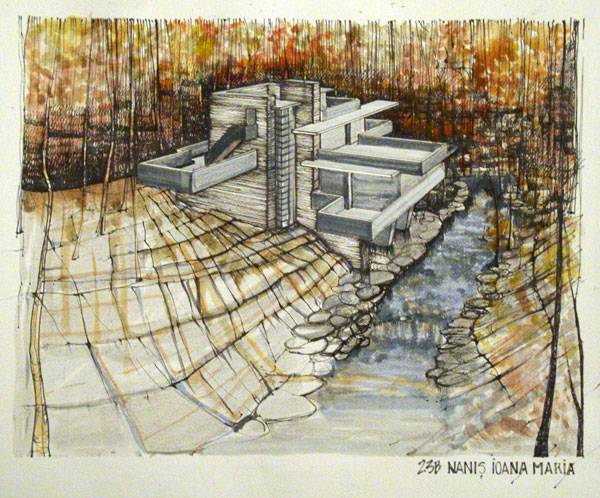
Ioana Nanis
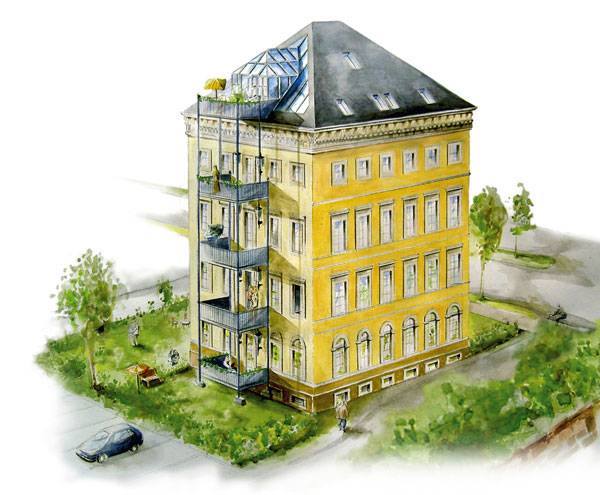
Tino Beck
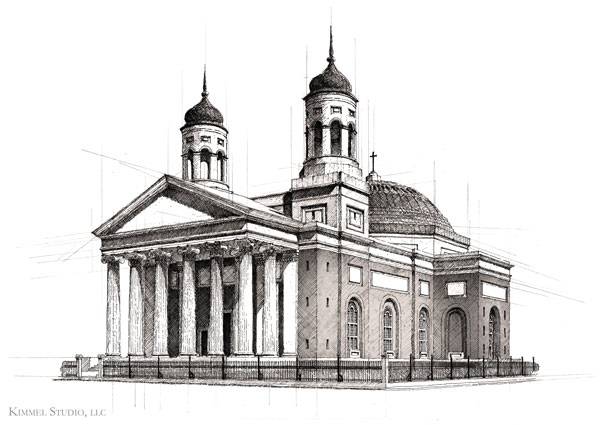
Devin S. Kimmel
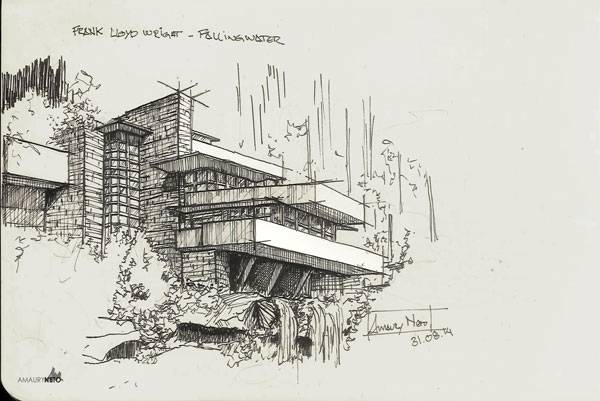
Amaury Neto
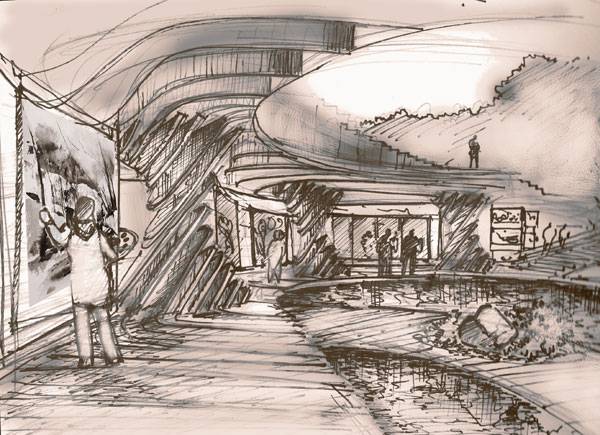
Farnaz Dehghani
- Sketching from the Imagination: An Insight into Creative Drawing by 3DTotal
- Architectural Drawing Course by Mo Zell
Article by Scott D. Renwick Return to Homepage
Is China Transforming its Relationship with Water? A Look at the Aiyi River Landscape Park
Waterfront Landscape Park of Aiyi River, by BLVD International, in Yinchuan, Ningxia Region, China. China is currently experiencing the world’s biggest boom in landscape architecture. Investing billions of dollars in environmental projects and public spaces, China is not only transforming its landscape, but its global image, as well. Waterfront areas are key to China’s redevelopment. Historically, water has been important as a tool for the country’s agricultural and industrial development. Rerouted for irrigation, reclaimed as agricultural land, and heavily polluted by industry, the conditions of China’s waterways have reached a critical state. As a result, China is making huge efforts to remediate, protect, and transform its relationship with water.
Aiyi River Landscape Park: Yinchuan’s New Waterfront
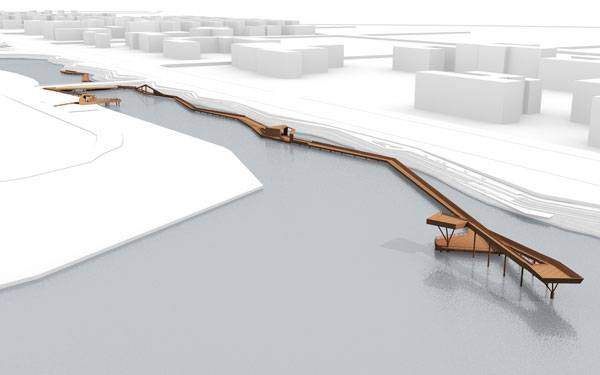
Waterfront Landscape Park of Aiyi River, by BLVD International
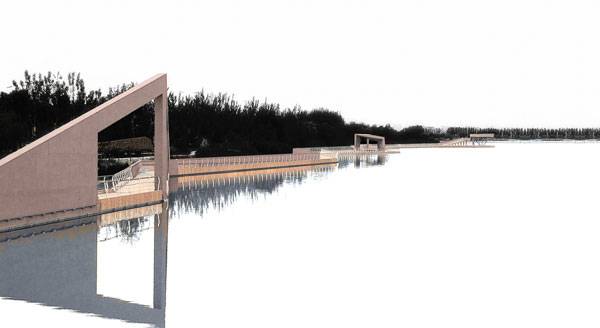
Waterfront Landscape Park of Aiyi River, by BLVD International
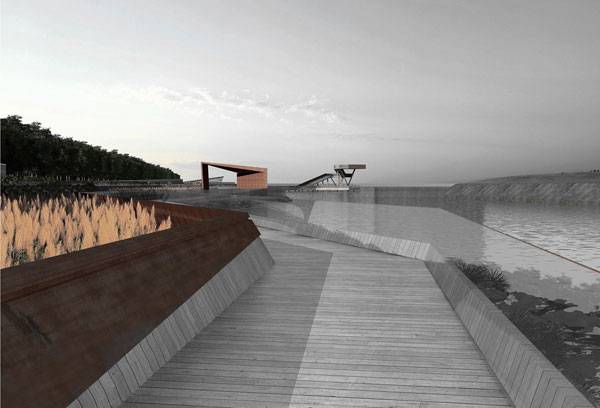
Waterfront Landscape Park of Aiyi River. Credit: BLVD International
- Lotus Lake Park Sets Precedent for Sustainable Urban Design in China
- Contemporary Landscape Architecture in China: Beautiful or Dangerous?
- Awesome Plaza Shows You Why China Are World Leaders in Landscape Architecture
Located adjacently to a recently redeveloped area of the city, the park consists of a network of boardwalks, bridges, and viewpoints that offer opportunities for locals to explore the previously inaccessible waterfront area.
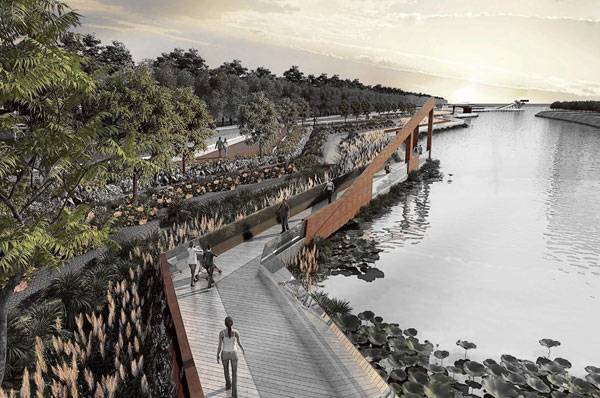
Waterfront Landscape Park of Aiyi River. Credit: BLVD International
Social Redevelopment: Reconnecting the Community to Aiyi River
As Yinchuan has become increasingly urbanized, many locals have lost touch with nature. BLVD’s primary design objective in this project was to reconnect people with the river.
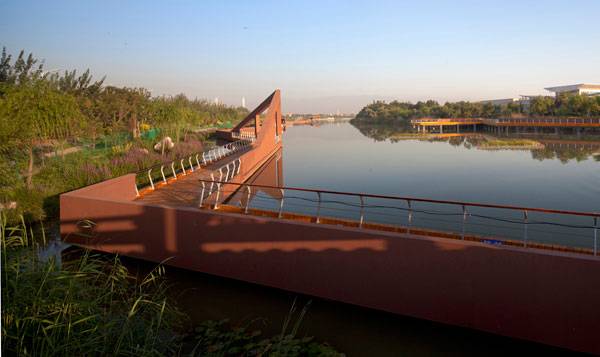
Waterfront Landscape Park of Aiyi River. Credit: Fang Jian
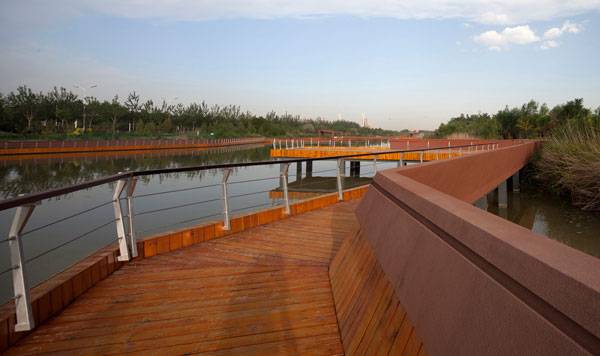
Waterfront Landscape Park of Aiyi River. Credit: Fang Jian
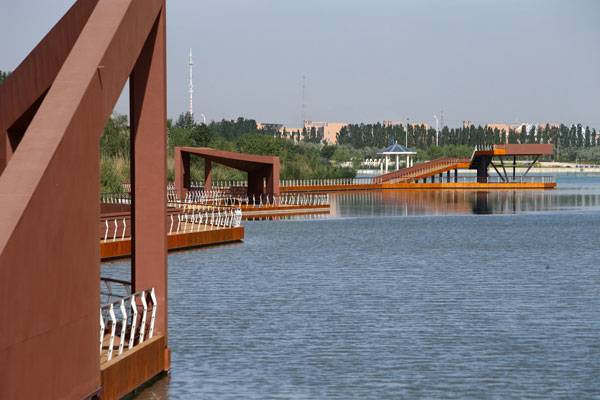
Waterfront Landscape Park of Aiyi River. Credit: Fang Jian
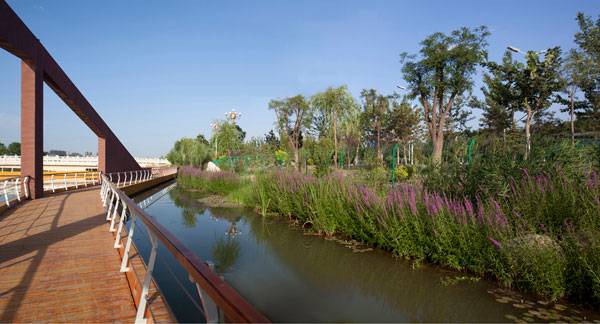
Waterfront Landscape Park of Aiyi River. Credit: Fang Jian
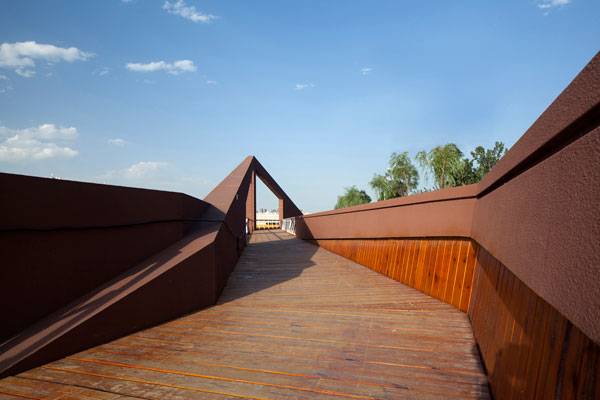
Waterfront Landscape Park of Aiyi River. Credit: Fang Jian
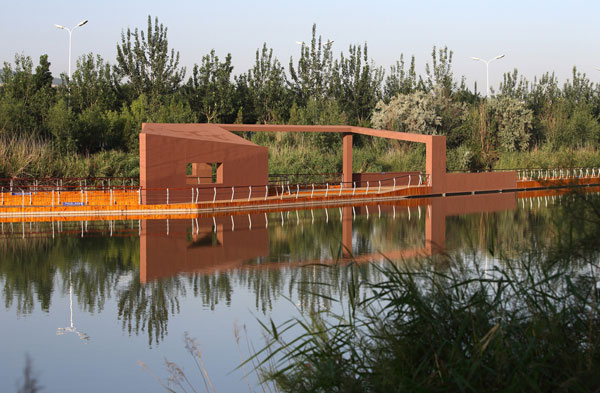
Waterfront Landscape Park of Aiyi River. Credit: Fang Jian
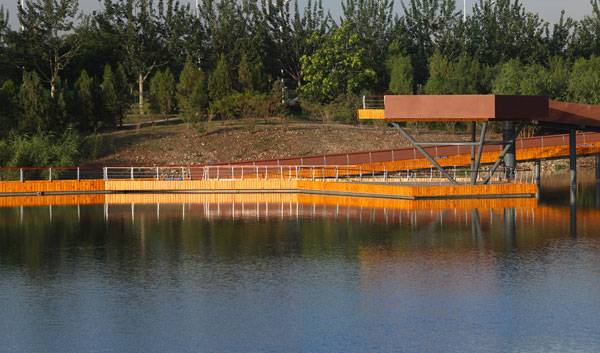
Waterfront Landscape Park of Aiyi River. Credit: Fang Jian
- Urban Design by Alex Krieger
- The Urban Design Handbook: Techniques and Working Methods (Second Edition) by Urban Design Associates
Article by Michelle Biggs Return to Homepage
Does The New Klyde Warren Park in Dallas, Bridge the Gap to a Greener City?
The Klyde Warren Park, Dallas, Texas, USA, by the Office of James Burnett – OJB The Dallas community has taken a bold step by deciding to construct a park over the existing Woodall Rogers Freeway in a busy area of the city. As a result of this initiative, the city’s Klyde Warren Park offers a new perspective on urban revitalization, showing that it does not need to be restricted to sites left behind with economic decline. It is a process that can also create new spaces that coexist with current users while enabling new functions.
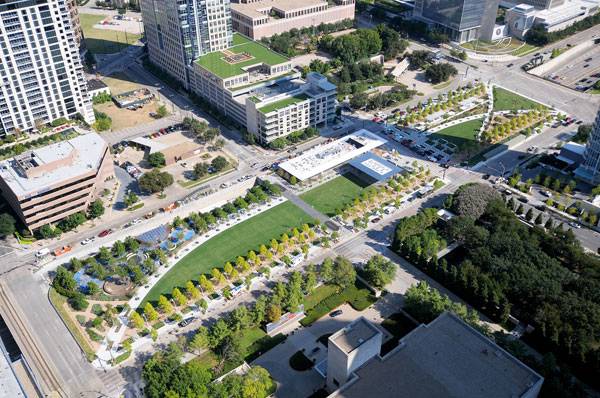
Ariel shot of Klyde Warren Park. Photo by AerialPhotography Inc.
Klyde Warren Park
Embraced by the citizens and adapted to existing elements An important characteristic of the park’s design was the fact that it has been idealized by the citizens despite having a large scale, which is usually associated with government initiatives. Some community leaders were able to see an opportunity to use the gap between the ground level, where the buildings and streets are located, and the sunken freeway to construct a deck to support an outdoor green area that is a mix of a pedestrian bridge and an urban park, connecting the Central Business District, Uptown, and the Arts District in downtown Dallas.
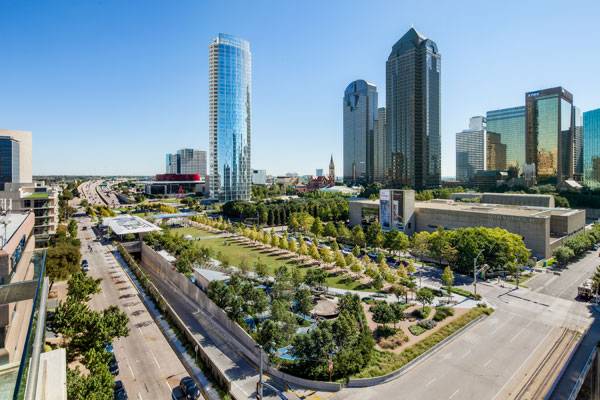
Klyde Warren Park. Photo credit: Thomas McConnell
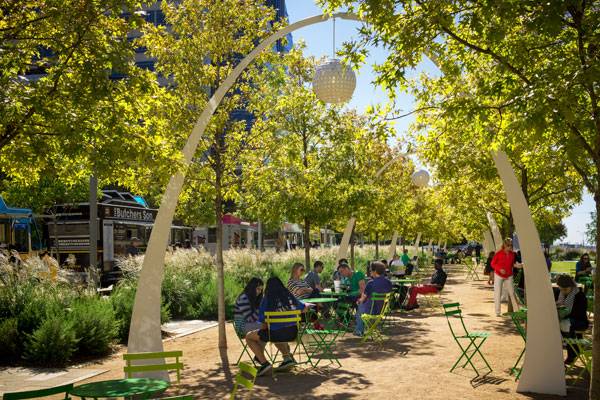
Klyde Warren Park. Photo credit: Gary Zvonkovic
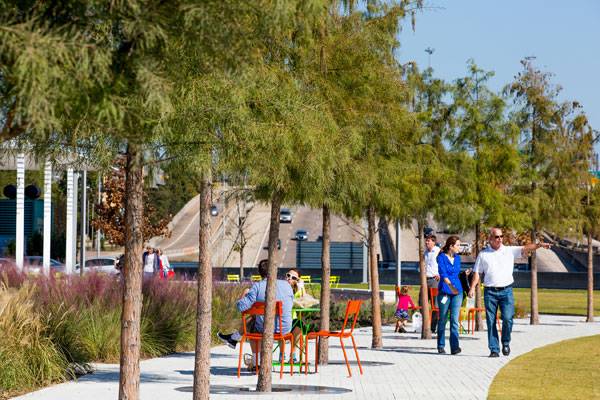
Klyde Warren Park. Photo credit: Mei Chun Jau
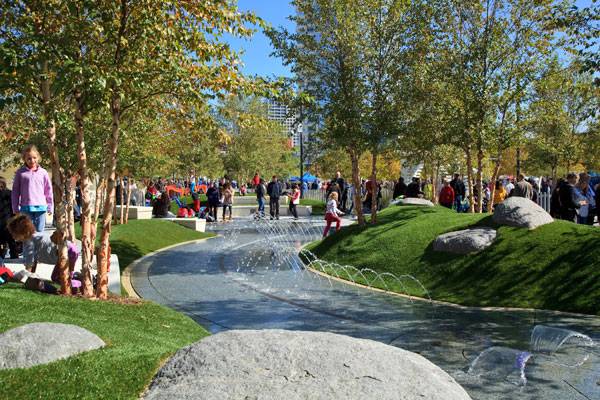
Klyde Warren Park. Photo credit: Dillon Diers
The Design Concept of Klyde Warren Park
The award-winning landscape architect Jim Burnett, the principal of the Office of James Burnett, was chosen to lead the design of the five-acre park. The choice for a designer who is well known for his multidisciplinary approach challenging the conventional boundaries of landscape architecture showed that the citizens were interested in an innovative solution that enabled their reconnection to the urban fabric.
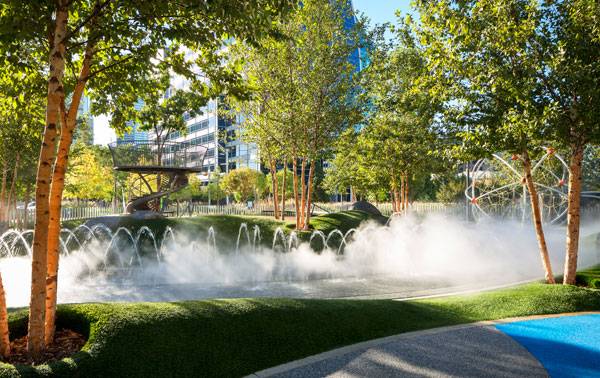
Klyde Warren Park. Photo credit: Gary Zvonkovic
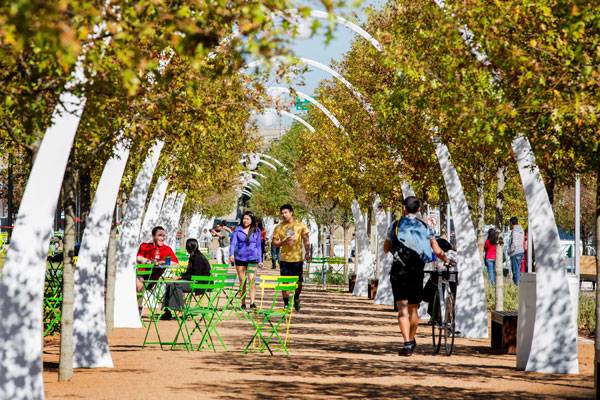
Klyde Warren Park. Photo credit: Mei Chun Jau
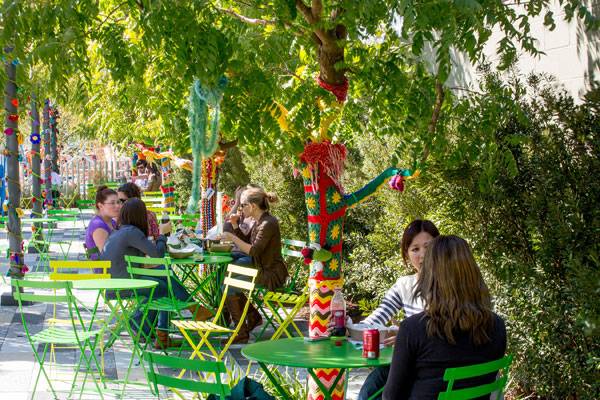
Klyde Warren Park. Photo credit: Mei Chun Jau
- Is This Park Design a Rival for the Famous Millennium Park?
- 30 Landscape Architecture Firms To Keep Your Eye On!
- 10 Great Places to Study Landscape Architecture in Europe
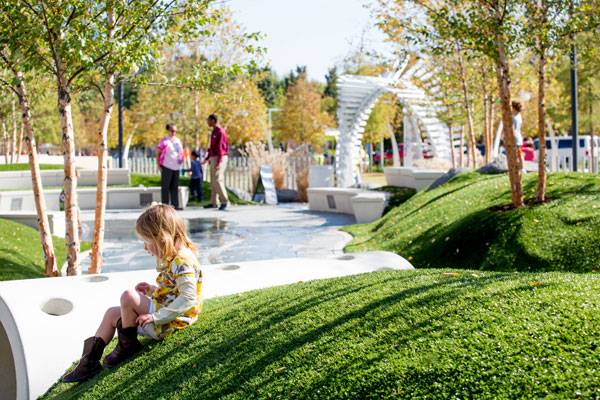
Klyde Warren Park. Photo credit: Mei Chun Jau
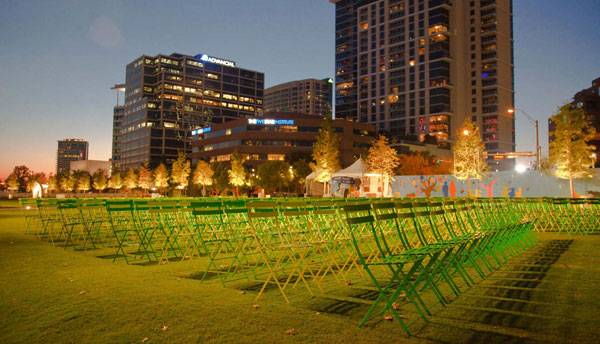
Klyde Warren Park. Photo credit: Dillon Diers
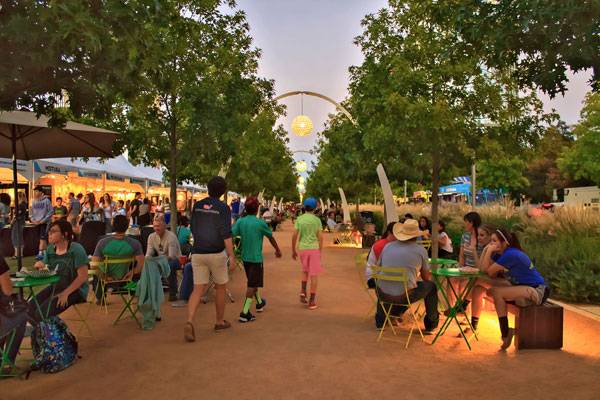
Klyde Warren Park. Photo credit: Liane Rochelle Photography
- Urban Design by Alex Krieger
- The Urban Design Handbook: Techniques and Working Methods (Second Edition) by Urban Design Associates
Article by Tania Gianone Return to Homepage
How Quilotoa Crater Overlook Captured Nature Without Destroying it
Quilotoa Crater Overlook, Zumbahua, Ecuador, by Jorge Javier Andrade Benítez, Javier Mera Luna, and Daniel Moreno. Lots of projects are being executed around the world that reinforce natural tourist attractions and are also appreciated by the critics. But projects in which the interventions of the client(s), users, and designer(s) fully reach expected outcomes remain rare. One such successful project is the Quilotoa Shalala Overlook in Zumbahua, Ecuador, a magical platform that enables visitors to step out over an active volcano or to quietly observe the natural beauty.
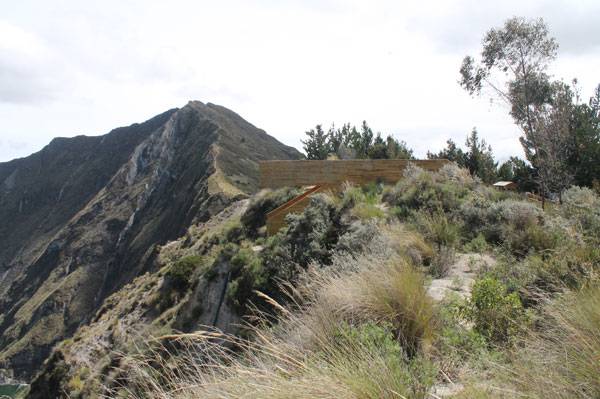
Quilotoa Crater Overlook
Quilotoa Crater Overlook: The enchanted beauty
The crater is located in the Andes, 3,974 meters above sea level and some 170 kilometers southeast of Quilotoa. The untouched natural beauty and geographical peculiarities have made the site a tourist attraction of growing popularity. What makes the site most beautiful and distinguishable is the turquoise-colored lake that has formed inside the crater thanks to the natural minerals dissolved in the water. The diameter of the crater is about three kilometers.
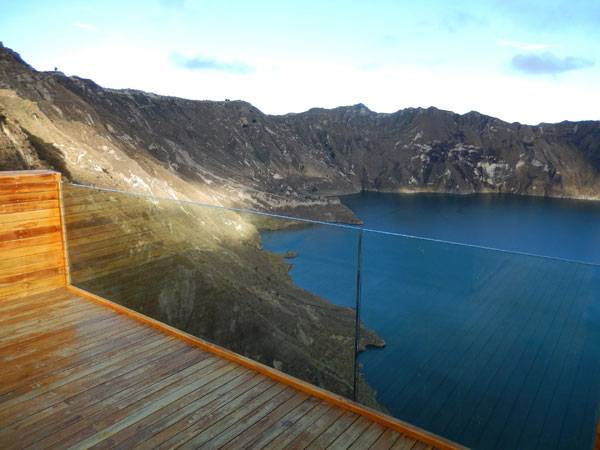
Quilotoa Crater Overlook
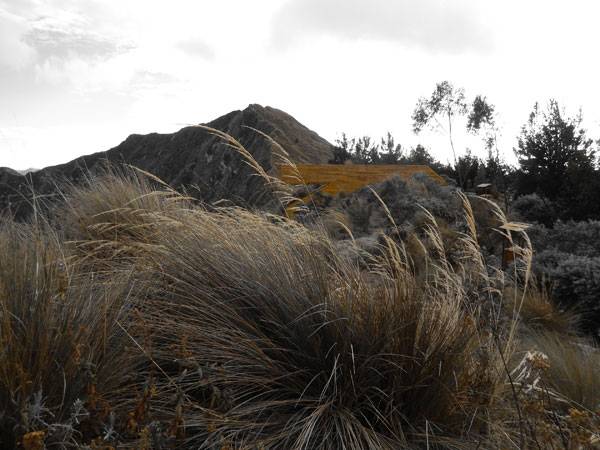
Quilotoa Crater Overlook
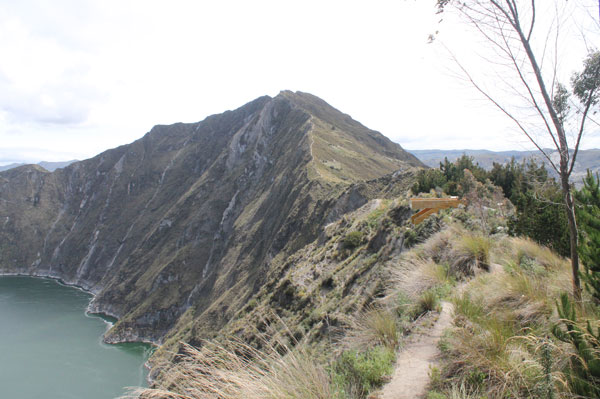
Quilotoa Crater Overlook
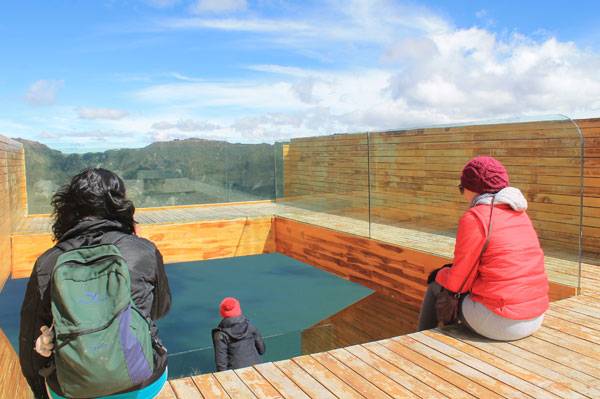
Quilotoa Crater Overlook
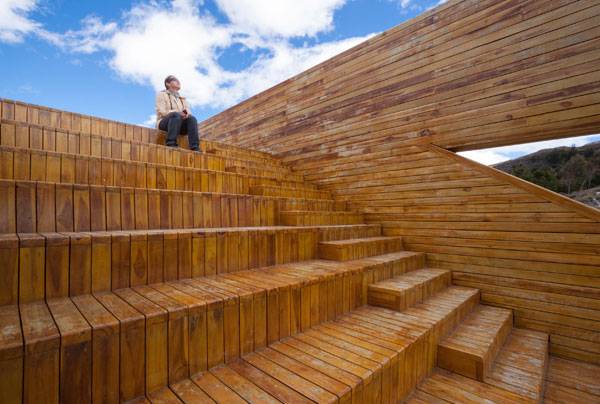
Quilotoa Crater Overlook
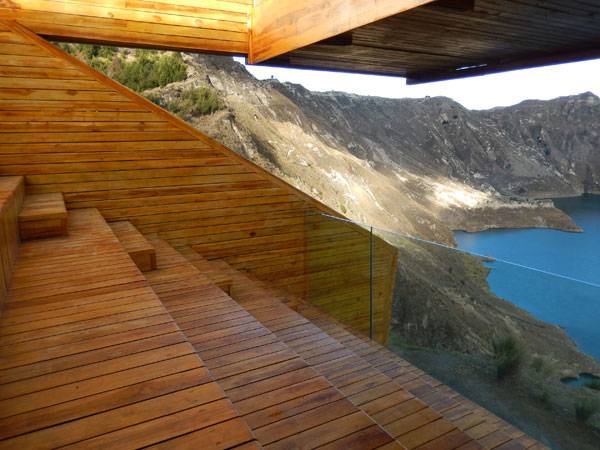
Quilotoa Crater Overlook
- Accentuate the tourism business to support the Shalala community
- Complement nature and educate the people to preserve the Paramo
- Find a design solution that was least disturbing to the surrounding natural areas
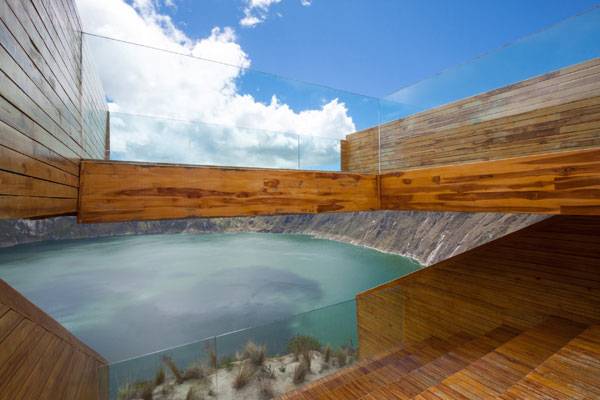
Quilotoa Crater Overlook
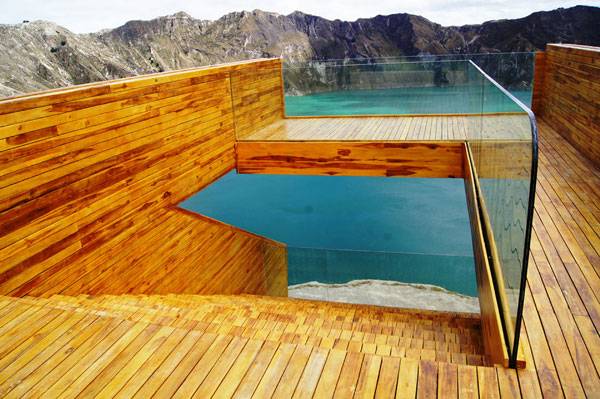
Quilotoa Crater Overlook
- Viewpoint Extends Over 600 Meter Vertical Drop for Breathtaking Views
- Rooftop Infinity Pool with Awesome Views
- The Garden of Hilton Pattaya by TROP : terrains + open space
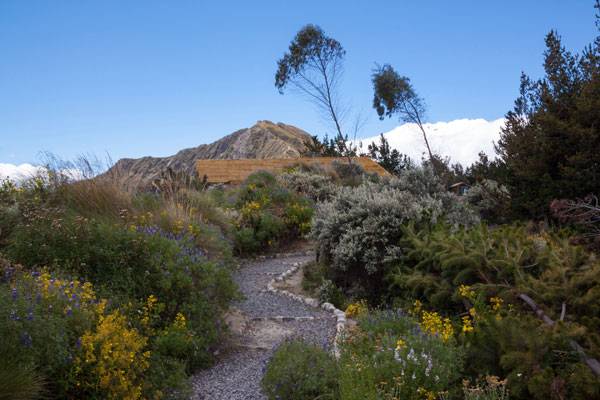
Quilotoa Crater Overlook
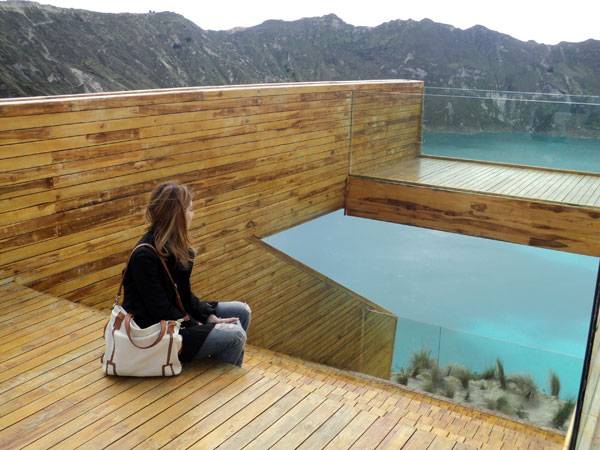
Quilotoa Crater Overlook
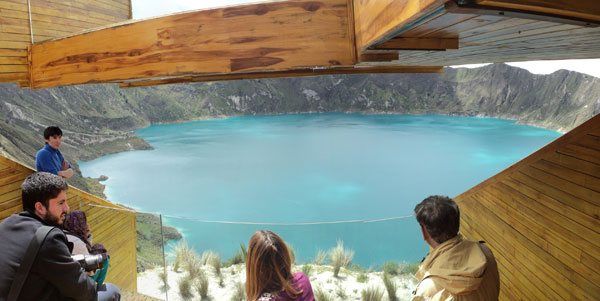
Quilotoa Crater Overlook
- Architecture in Northern Landscapes by Todd Saunders
- Site Engineering for Landscape Architects by Steven Strom
Article by Auditi Bridget Biswas Return to Homepage
How to Randomise Hatches in Your AutoCAD Drawing
LAN Tutorial: How to Randomise Hatches in Your AutoCAD Drawing with AutoCAD expert Rob Koningen. As no human being is the same no human being will organise their surrounding in the exact same way. Although people may live in a house which looks the same as their neighbour’s, any open space belonging to it, be it a balcony, patio or garden, is designed or decorated in a different way. When drawing an urban plan it’s nice to express this somehow.
Randomise Hatches in Your AutoCAD Drawing
To show a variation of gardens without having to draw the entire garden in urban plans the ‘Hatch Random’ command was created. It works really simple. You have to prepare some layers, as many as you like, and assign different colours to each layer. In your drawing, you apply these layers to a few entities so you can select them. Then you have to create closed polylines for the garden areas.
When you run the ‘Hatch Random’ command you will first have to select the polylines for the garden after which you select the entities that are on the layers of different colours. When you confirm that ‘palette’ the command will hatch all the polylines you’ve selected with a solid hatch. Related Articles:- How to Show Topography in your Plan Drawing in AutoCAD
- 10 AutoCAD Hacks for Beginners!
- 3D Modeling Software for Landscape Architects
For every solid hatch, the command will choose a layer from that palette randomly. Although the command was initially created to hatch gardens, it can be used for any feature that needs a variation in colour. Think about a brick path for instance. Bricks can come in a variety of colours and when you are drawing a detailed plan drawing it can be nice to show this.
Randomise Hatches
Another way, to play with hatches in your drawing, is by randomising the patterns. With ‘Hatch Pattern Random’ you can select solid hatches, after which you can select hatches with any kind of pattern you like. Instead of making a palette of colours, like with ‘Hatch Random’, you make a palette of patterns.
The command will go through every solid hatch you selected and will change it into a pattern, randomly picked from the selection you made. That way you can easily create a patchwork of the different kind of hatches in an instant. It could be useful when you want to play with the direction of wooden elements on a boardwalk for instance. If you want to go really crazy you can apply random angles and scales as well. and now the video tutorial… The video in this post shows you a brief demonstration of how it works. You can go to the UrbanLISP app store to download them. As long as the commands carry the social download stamp you can download them for free after a tweet or like and try them for free. Enjoy! WATCH: How to Randomise Hatches in Your AutoCAD Drawing Video Tutorial Recommended Reading:- Digital Drawing for Landscape Architecture by Bradley Cantrell
- Detail in Contemporary Landscape Architecture by Virginia McLeod
Article and video tutorial by Rob Koningen You can see more of Rob’s work at UrbanLISP Return to Homepage
Stunning Green Atrium Brings it All Together
The Green Atrium That Defines the VAT83 Building, by PLH studio, Søborg, Copenhagen. The VAT83 building designed by the Danish studio PHL in Søborg, a neighborhood in Gladsaxe Municipality some 10 kilometers northwest of central Copenhagen, Denmark, is a multi-tenant office building. According PLH, the building’s main function is to give shelter to a number of different companies. There isn´t a single owner of the building; there are many owners, and the building design has to respond to this situation. Each floor is flexibly designed to allow for a high degree of customization. The building also offers a series of general facilities, such as a reception area, conference rooms, and dinner facilities.
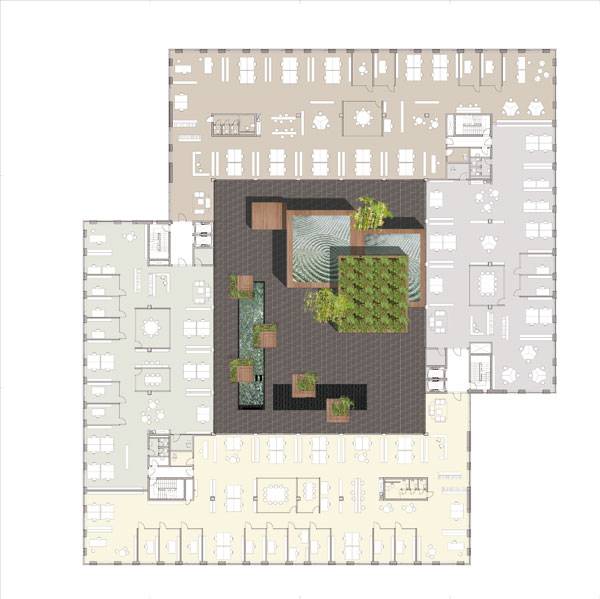
Preliminary plan of VAT83. Photo credit: PLH Arkitekter A/S
The Green Atrium
One of the public facilities the VAT83 building offers is the green atrium, located at the center of the two L-shaped sections of the building. The atrium brings a unique character to the building. Its design and location create a space that provides a natural skylight, open interior views, and public areas where building occupants and visitors can relax for a while.
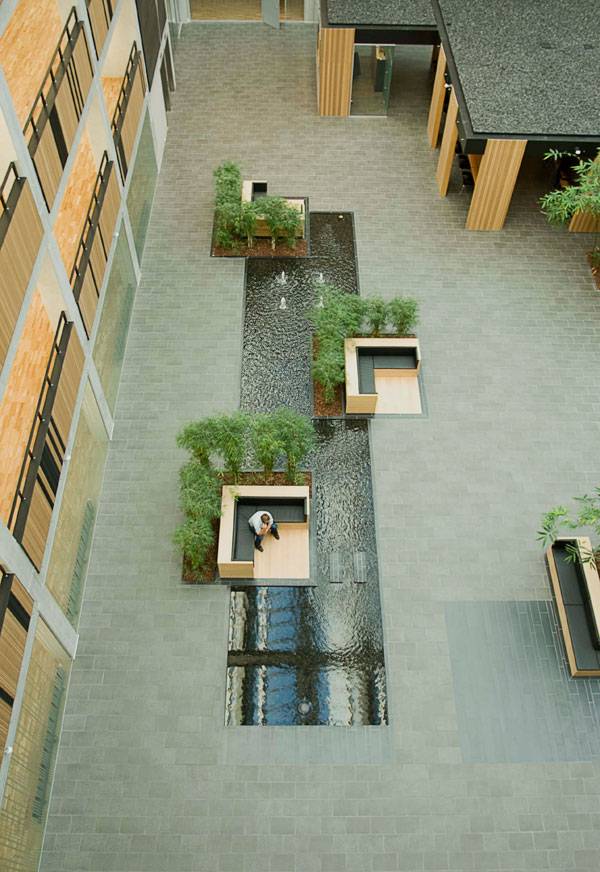
Overview of VAT83. Photo credit: PLH Arkitekter A/S
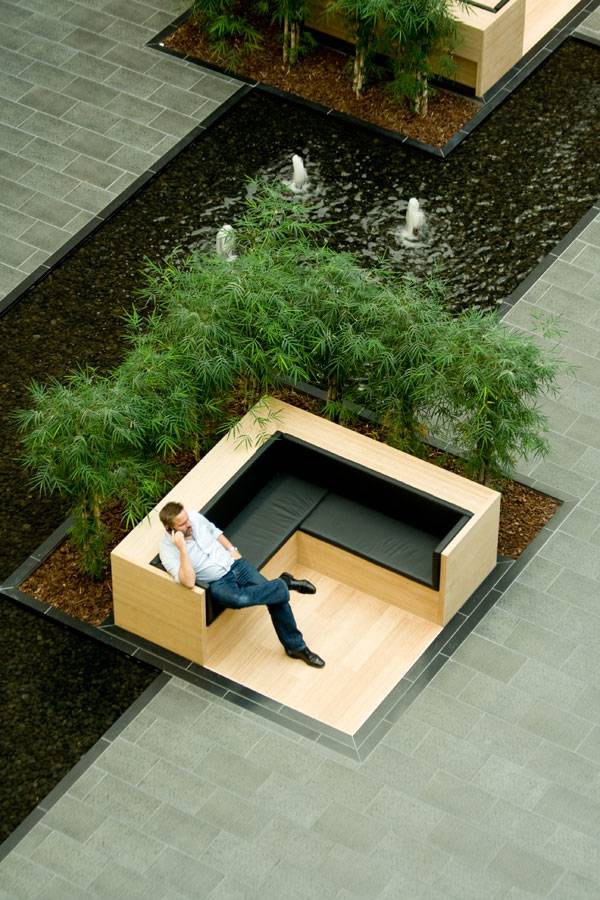
The Green Atrium That Defines the VAT83 Building. Credit: PLH studio, Søborg, Copenhagen.
The use of Daylight in the Green Atrium
The key aspect of the green atrium´s design is focused on the use of daylight. To gain this, its structural design allows an open space without columns and provides enough daylight to the entire building. Because of this, the electrical energy consumption of the entire building is reduced.
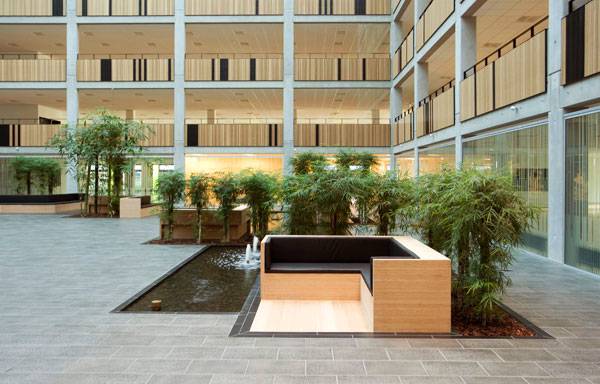
The Green Atrium at VAT83. Photo credit: PLH Arkitekter A/S
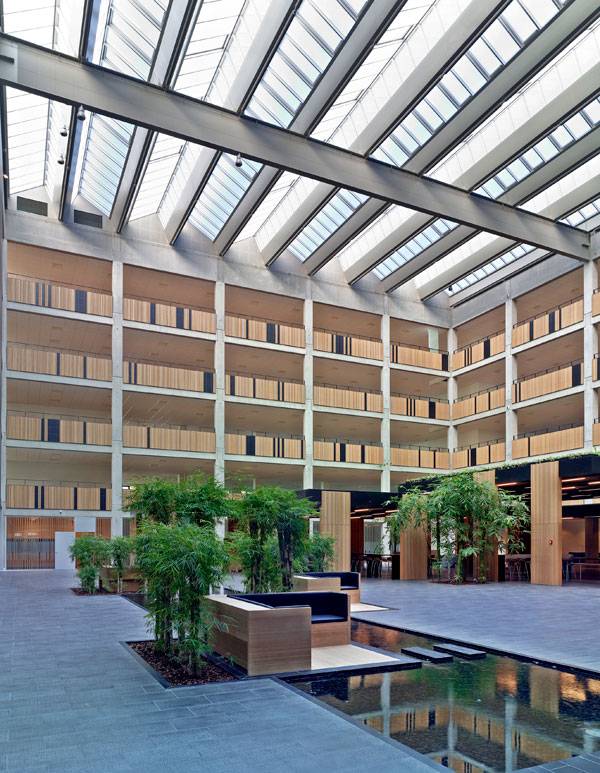
The green atrium at VAT83. Photo credit: Hans Bonnevier
- 30 Landscape Architecture Firms To Keep Your Eye On!
- Green Wall Transforms Lifeless Building
- 1315 Peachtree Street
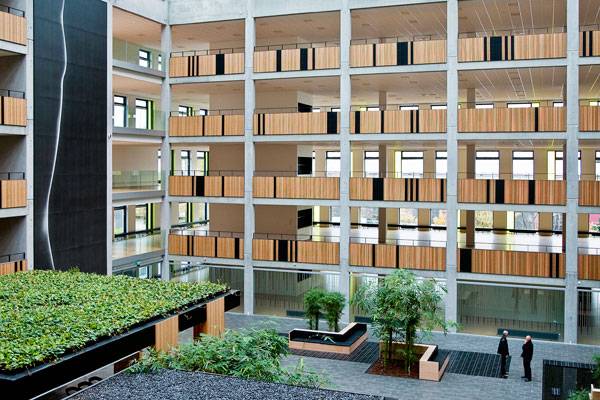
The green atrium at VAT83. Photo credit: Kontraframe
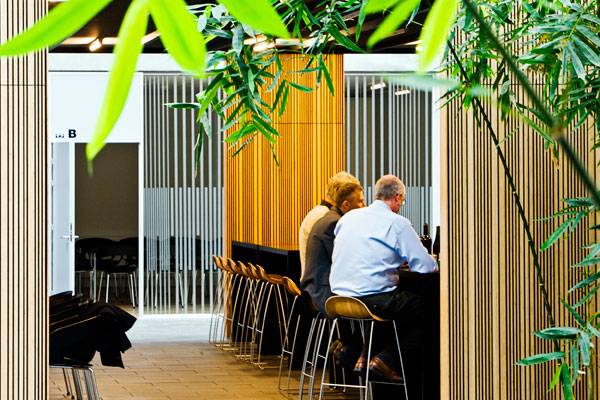
Working away at VAT83. Photo credit: Kontraframe
- Design with Nature by Ian L. McHarg
- Principles of Ecological Landscape Design by Travis Beck
Article by Luis Eduardo Guísar Benítez Return to Homepage
Outstanding Bicycle Pavilion in Sanya to House a Velodrome on its Roof
Bicycle Club, by NL Architects, in Sanya, the Netherlands. The Hainan Province is the smallest province of China. Just as its name says, the Hainan island (or the “South of the Sea”) is located in the southern part of the country, surrounded by the South China Sea. Hainan province, where it is summer all year round, is home to almost 9 million people and is known as the Eastern Hawaii. It is a popular destination due to its climate and features. Vanke, the largest residential real estate developer in the People’s Republic of China, teamed with Amsterdam-based firm NL Architects to develop in Sanya, Hainan, one of the most impressive bicycle pavilions for a great resort. Below: Check out the Presentation The bicycle pavilion is a totally functional reinterpretation of a pagoda The building requested by Vanke is located in Block 5, part of a resort development that consists of eight blocks of six stories for individual houses on top of a commercial ground floor with shops, restaurants, and bars. The bike pavilion is both a sport and leisure facility, with bike rental services and coffee shops to be accommodated in the new building.
Related Articles:- Contemporary Landscape Architecture in China: Beautiful or Dangerous?
- Shipyard Site Transforms into Stunning Ecological Park
- Lotus Lake Park Sets Precedent for Sustainable Urban Design in China
The innovative design that allows bicycle enthusiasts to pedal on the roof, just like in a common velodrome, is a modern interpretation of the pagoda, maybe the most well known type of construction that dates from ancient China.
On one hand, the oversized curved roof seems to float over a glass-enclosed coffee shop and restrooms on the ground floor. On the other hand, considering the tropical climate of Hainan and the never-ending summer, the protruding roof acts just like a marquise does, shading the facilities from the ground floor. The idea is an adequate modern answer to an old need. The elegant, oval space on the roof top is a strength for the resort, a healthy facility for the residents, and a tourist attraction. Bicycle club visitors can rent a bike and pedal for a slow ride around the island, return to the pavilion for refreshments and rest, then take a fast ride on the rooftop while enjoying the landscape. The resort also provides leisure and retail facilities, but the bicycle pavilion is the most attractive. A virtuous circle shaped in a magnificent oval The bicycle club in Sanya is not only a way of spending time in a healthy manner and a place where people can meet and communities gather. It’s not only a bike rental service and a velodrome track. The bicycle club is all of these things and more — a major improvement for residents and an honest answer from the developer on the new standards of life. But most of all, the bike pavilion can become a symbol of the area, an easy recognizable brand the island can use to attract more residents and tourists and, with that, grow the economy. An outstanding project such as the bicycle club pavilion in Sanya is a virtuous circle of the community, local authorities, and tourists. Recommended Reading:- Urban Design by Alex Krieger
- The Urban Design Handbook: Techniques and Working Methods by Urban Design Associates
Article by Diana Ispas Return to Homepage
5 Top 3D Modeling Software Programs for Landscape Architects
For a number of years, the landscape architecture profession has seen a rapid increase in the adoption of three-dimensional modeling to aid the creative process and express design intent. As a result, this increase has fueled a surge in the slew of 3D modeling software programs on the market, with the majority bearing a hefty price tag. Whether you’re a penniless newbie or a seasoned professional, choosing a new and foreign piece of software can often prove bemusing. Here are five programs to consider, both gratis and costly.
3D Modeling Software
1. Blender Ultimately aimed toward the 3D artist market, Blender makes the list because it presents a free, open source application for learning the art and craft of the 3D modeling world. The latest version of Blender features a slick interface comprised of three windows, and can be completely customized to your liking. The layout may seem daunting to curious newcomers, so the software aptly includes a well-structured manual and the Blender website contains copious step-by-step tutorials. Being an open source project, Blender benefits from user-based development, resulting in continuous improvements and bug fixes. Possessing a versatile interface and all the tools needed for 3D modeling, animation, and rendering, Blender is perfect for those not wanting to open their wallets. 2. SketchUp Make WATCH: Make Ideas Real with SketchUp This little gem also eschews the trend of exorbitantly priced 3D modeling software and presents a free, easy-to-use alternative. SketchUp is a fast, flexible, and fun application that allows you to create, view, and modify 3D ideas quickly and easily. Users can even integrate with Google Earth, posting their latest creations for the world to see. Despite its ease of use, SketchUp isn’t scant on functionality, and includes the usual collection of drawing and filling tools you would expect. Being free, SketchUp does lack some of the advanced features many of its heavyweight rivals possess. But with its no-frills interface, simple logic, and abundance of helpful hints and guides, it’s the perfect tool for beginner and intermediate designers alike. 3. AutoDesSys Bonzai3d The guys at AutoDesSys have taken a fresh approach to 3D modeling with Bonsai3d, intending to provide rapid conceptual modeling in a similar vein to SketchUp. The two are, however, rather different in their approach and the breadth of their toolsets. Bonsai3d has a collection of specific tools, whereas SketchUp tends to stick to a few general ones.

Credit: Evan Troxel, Method Digital Training, https://getmethod.com
- Top 10 Hints & Tips For SketchUp
- 10 AutoCAD Hacks for Beginners!
- Computer Aided Software for Landscape Architects: The Essential Guide
5. Autodesk 3ds Max Considered a major player within the 3D modeling community, 3ds Max is capable of delivering a powerful rendering experience. The software offers polygon, subdivision, and NURBS modeling, resulting in the creation of smooth surfaces with supreme accuracy. Fully customizable interfaces help streamline work space and enhance productivity, while a multitude of editing tools allow precise model manipulation. A relatively new addition to 3ds Max is the population feature – giving you the ability to add people to a scene to give it life, ideal for landscape architecture modeling. A huge advantage of using 3ds Max is its support of AutoCAD pattern files, making it possible to create animated and visually interesting CAD illustrations. Mastering 3ds Max presents a steep learning curve due its cutting-edge features, and can be intimidating to beginners. As with all Autodesk products, online tutorials are available to help you tackle any problem you may encounter. Predominately geared toward professional environments, Autodesk 3ds Max is one of the best options for your three-dimensional needs, hence its astronomical price – ranging from $3,500 to $4,000 USD. WATCH: 3D Architecture Animation – demo reel 2008 Of the plethora of 3D modeling software out there today, these five programs are among the best for use in landscape architecture. Whatever your choice, take the time to learn the program inside out. In this day and age, it’s a valuable skill to have. Recommended Reading:
- SketchUp 2014 For Dummies by Aidan Chopra
- The Complete Guide to Blender Graphics, Second Edition: Computer Modeling and Animation by John M. Blain
Article by Paul McAtomney Return to Homepage Featured image: Julia Garan / shutterstock.com
You’ll Never Think of a “House with Garden” the Same Way Again
Field House, by 81.WAW.PL., in Poland. The world functions based on stereotypes. It is an effective way to perceive and comprehend reality. Stereotypes apply in most cases; therefore they are valuable. Field House in Poland, designed by the dynamic and young office 81.WAW.PL challenges the common stereotype known as a “house with garden”. Exterior and interior spaces are usually clearly distinguished. They are places that are separated and handled differently during the design process. The garden surrounds and contains the built volume, and it separates it from the general context. There is a linear element, such as a fence, which defines the garden and the property.
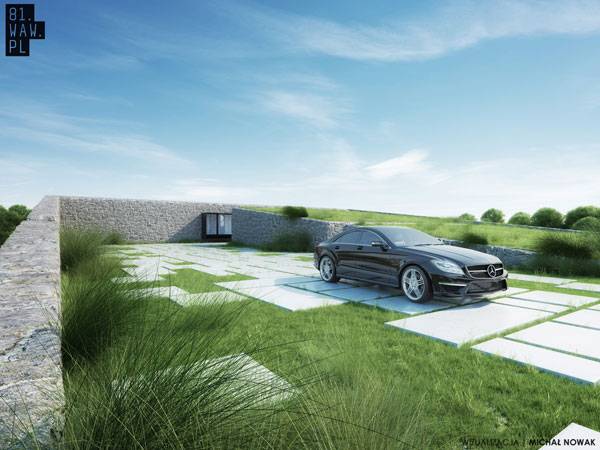
Image courtesy of 81.WAW.PL
Not the Usual House with Garden
This is what “usually” happens. However, this description does not apply to the project in question. Materials and architectural elements have been used in a most extraordinary way for the Field House design. Stone, concrete, glass, vegetation, and water have been blended in order to achieve a special and coherent result.
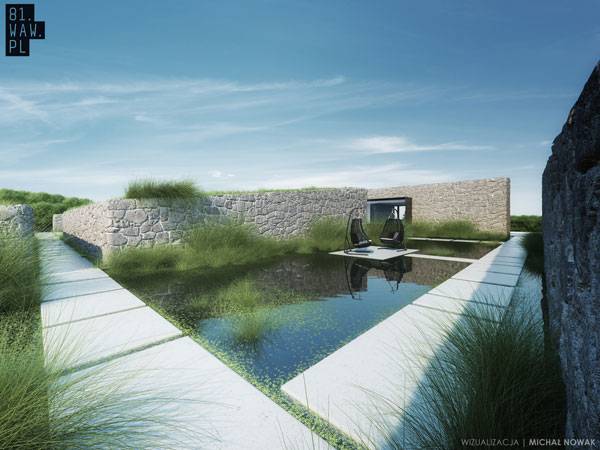
Image courtesy of 81.WAW.PL
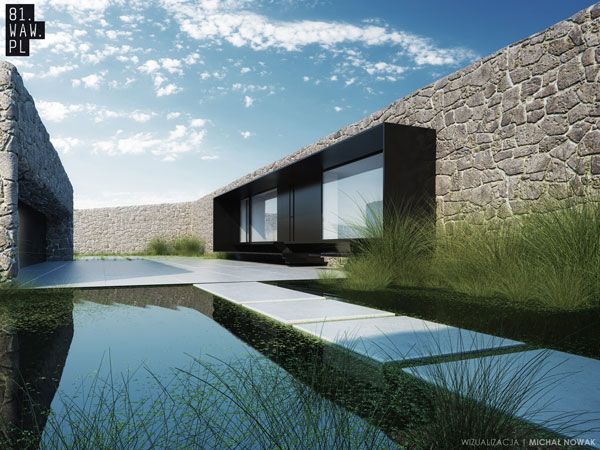
Image courtesy of 81.WAW.PL
- Turenscape Design Outstanding River Park
- Shipyard Site Transforms into Stunning Ecological Park
- The Stunning Yanweizhou Park Recaptures Lost Ecology
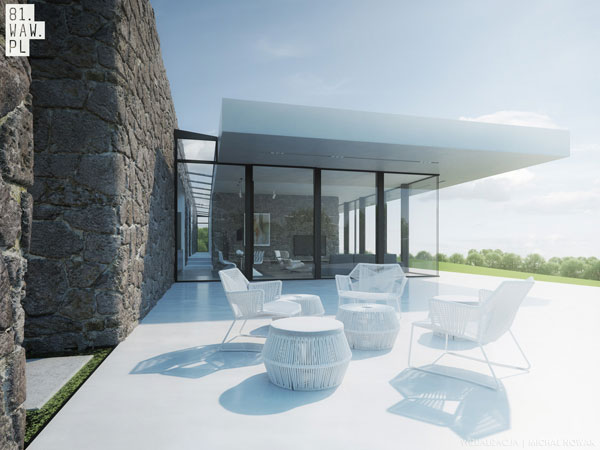
Image courtesy of 81.WAW.PL
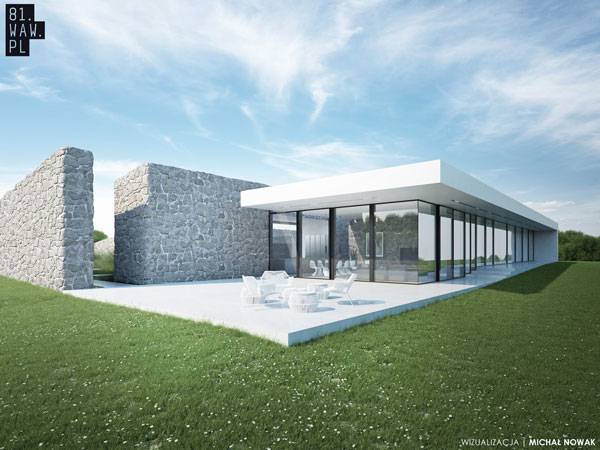
Image courtesy of 81
Blurring the Boundaries of a House with Garden
Field House combines a variety of interesting elements and qualities of its design. The house is not a separate object that has landed in the garden around it. Both spaces have been shaped as a whole, and they are absolutely connected to each other. The volume that hosts the garage becomes a feature of the landscape instead of an unavoidable necessity.The water reservoir connects and structures the north side of the residence.
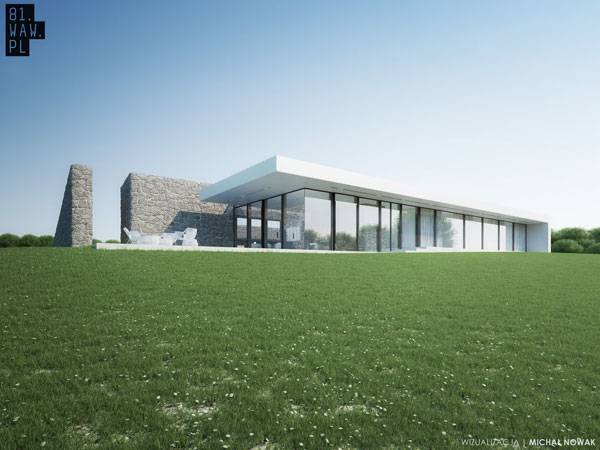
Image courtesy of 81
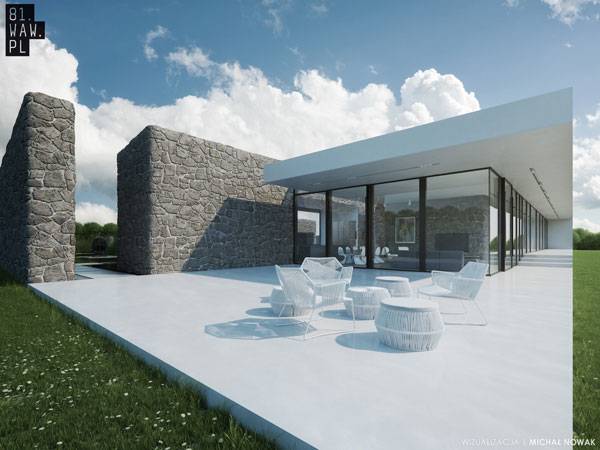
Image courtesy of 81
- Urban Design by Alex Krieger
- The Urban Design Handbook: Techniques and Working Methods (Second Edition) by Urban Design Associates
Article by Eleni Tsirintani. Return to Homepage
700 Million Dollar Residential Development Has Exceptional Landscape Architecture
The Peninsula at Burswood, by Hassell Landscape Architects, cooperating with artist Stuart Green, Perth, Western Australia As a country that features several world-class projects, Australia has set a high standard in the field of exceptional landscape architecture. The Peninsula at Burswood in Perth by Hassell Studios is another project meticulously designed to the highest perfection. More than 2.5 hectares (six acres) of the new residential development includes parks, gardens, and community recreation areas. Thanks to a generous injection of 700 million Australian dollars, this leading-edge community is setting a new benchmark for residential projects, not only in Western Australia, but worldwide.
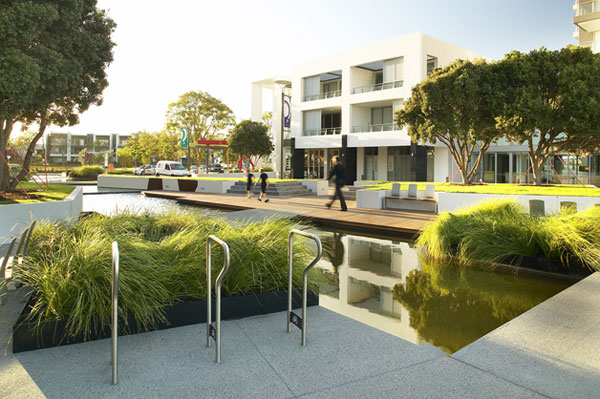
Photo Credit: The Peninsula by Hassell Studios and Stuart Green, by Adrian Lambe
What kinds of public spaces have to be provided for a residential development of 3,000 people?
The built environment of The Peninsula is still under construction, but once completed, it will encompass a diverse mix of contemporary residences and luxurious apartment buildings, ultimately providing a vibrant home to about 3,000 people. However, the public realm components were completed in 2007, offering aesthetically pleasing outdoor residential spaces, plazas, streetscapes, mixed-use spaces, public open spaces, and pedestrian networks to the first and future settlers.
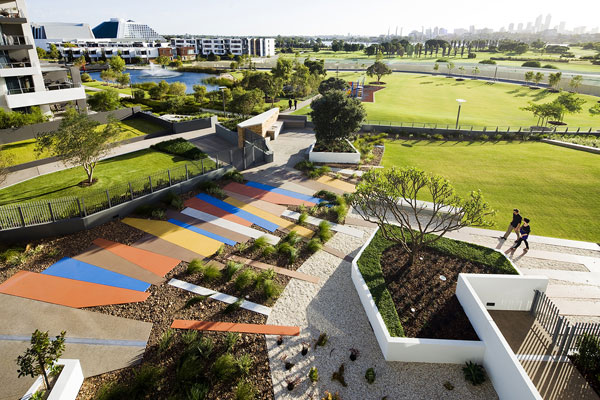
Photo Credit: The Peninsula by Hassell Studios and Stuart Green, by Adrian Lambe
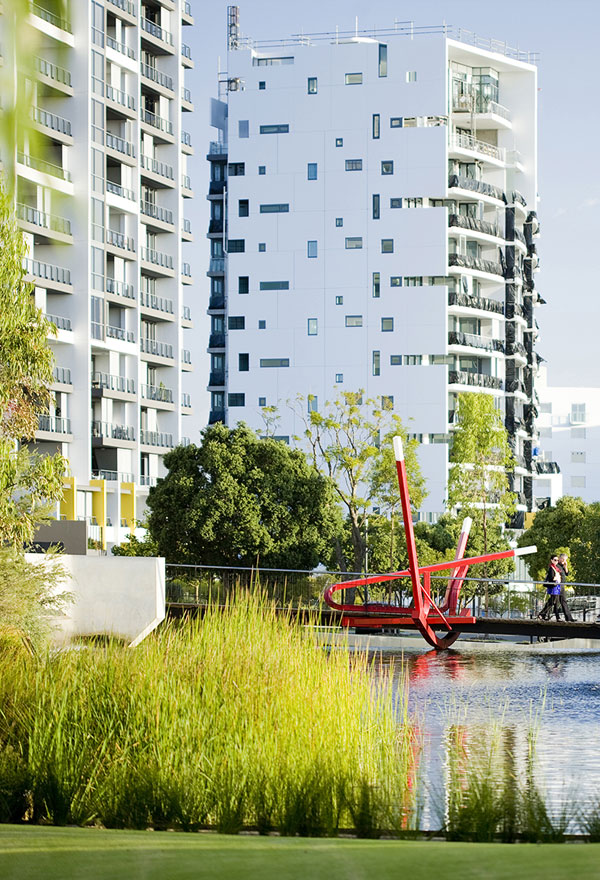
Photo Credit: The Peninsula by Hassell Studios and Stuart Green, by Adrian Lambe
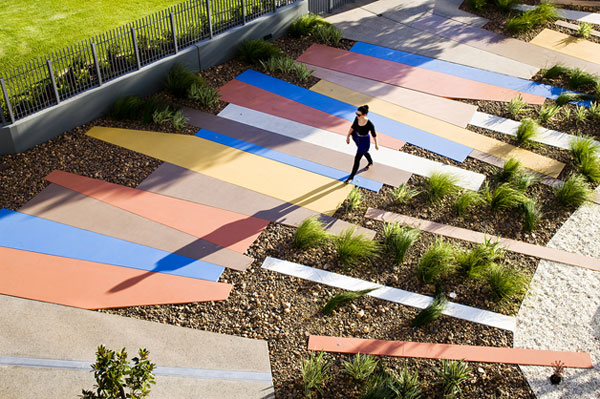
Photo Credit: The Peninsula by Hassell Studios and Stuart Green, by Adrian Lambe
- The Australian Garden that Everyone’s Talking About
- 10 Great Projects Showing Why Australia are Leaders in Landscape Architecture
- Landscaping with Australian Plants: Book Review
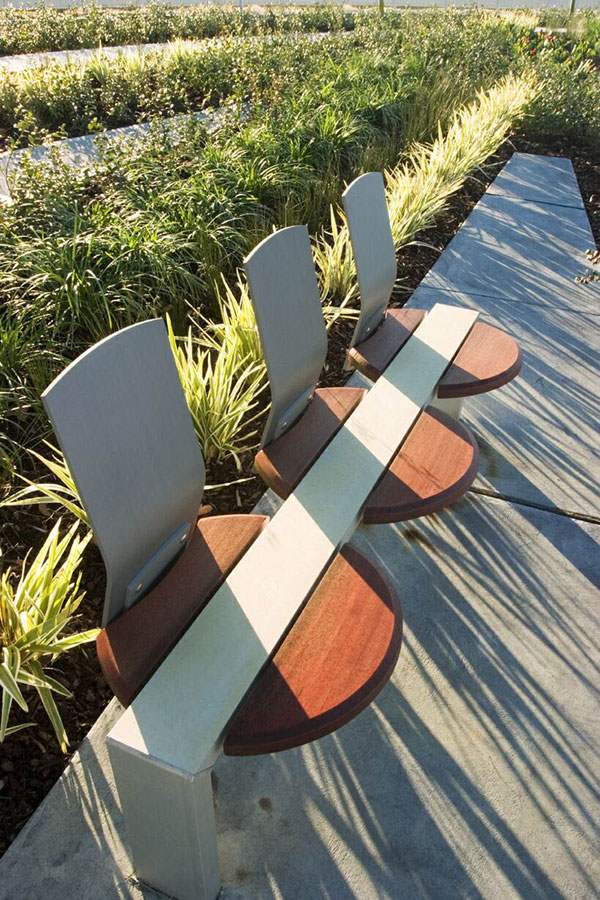
Photo Credit: The Peninsula by Hassell Studios and Stuart Green, by Adrian Lambe
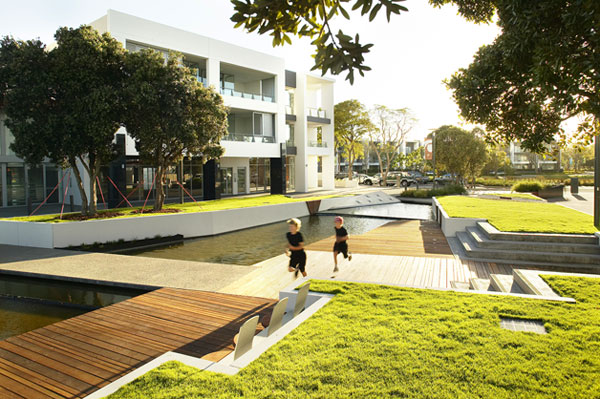
Photo Credit: The Peninsula by Hassell Studios and Stuart Green, by Adrian Lambe
- Urban Design by Alex Krieger
- The Urban Design Handbook: Techniques and Working Methods (Second Edition) by Urban Design Associates
Article by Sophie Thiel Return to Homepage
Urban Acupuncture| Book Review
A book review of Urban Acupuncture: Celebrating Pinpricks of Change that Enrich City Life by Jaime Lerner. A review of Urban Acupuncture: Celebrating Pinpricks of Change that Enrich City Life, by Jaime Lerner. Translated from the Portuguese by Ariadne Daher, Mac Margolis, and Peter Muello. Published by Island Press, 2014. Hardcover. 143 pages. Through the telling of hundreds of little urban stories, Urban Acupuncture was created to be an inspirational guide. Jaime Lerner wants us to rethink our cities and take a look closer at all of the small details and people that make up our urban landscapes.
The Structure of Urban Acupuncture
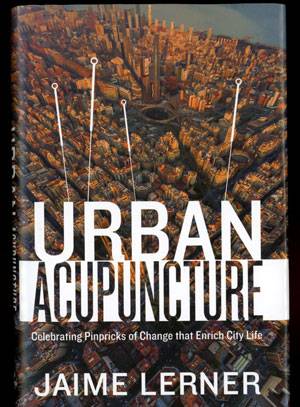
Urban Acupuncture,front cover. Photo credit: Sophie Thiel
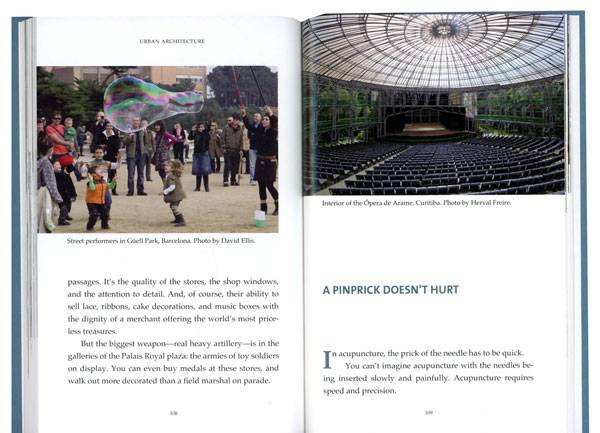
Urban Acupuncture, inside book. Photo credit: Sophie Thiel
Content of Urban Acupuncture
Nevertheless, all of the chapters tell heart-warming and inspiring stories. It is these kinds of little city tales that make you wonder if a city – no matter its size – could be called a city without them. While reading the book, you can literally feel Lerner’s passion for planning and his deep understanding of every unique city he has visited in his life. Occasionally, I found it hard to continue reading the book instead of leaping up, running out to the people, and starting to change my urban surroundings for the better.
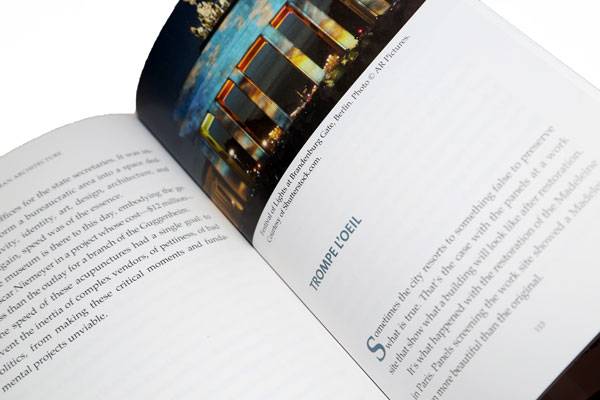
Urban Acupuncture, inside book. Photo credit: Sophie Thiel
Should you get Urban Acupuncture?
Professional language hardly exists, which makes this book an easy guide for anyone who wants to get involved in little changes for the better – the so-called “Pinpricks”. Of course, this is not a negative aspect, but as an evolving landscape architect, I was hoping for more detailed descriptions or sketches. However, often the most difficult tasks turn out to be much simpler than you think, and Urban Acupuncture encourages us to look for ideas and solutions that are easy to spread and to translate into practice.
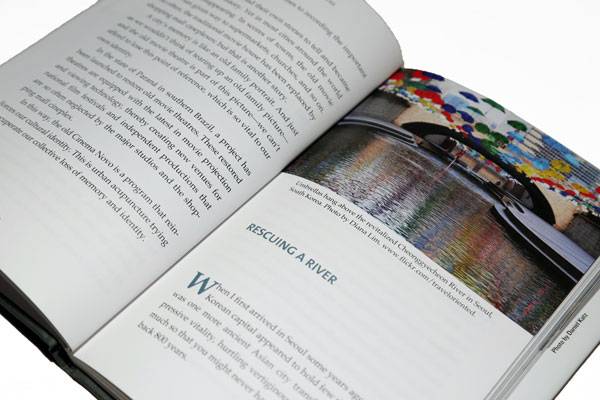
Urban Acupuncture, inside book. Photo credit: Sophie Thiel
Pick up your copy of Urban Acupuncture
Review by Sophie Thiel Return to Homepage
Key Insights on Planting Design in our Interview with Top Plantsman Adam Woodruff
An Interview with talented plantsman Adam Woodruff. Let yourself be fascinated by planting design, and discover a particular discipline that is very important for landscape architecture practice. This specialized area of landscape architecture includes plant selection ability and horticultural knowledge about the growth requirements of plants, but also a visual touch. Adam Woodruff, owner and founder of Adam Woodruff + Associates, is a young, talented plant designer based in Clayton, Missouri, who is starting to affirm a new view of visual and botanical attention in planting design.
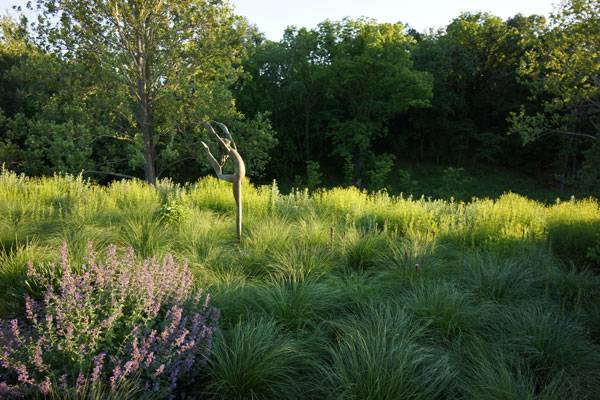
Photo courtesy of Adam Woodruff
Interview with Adam Woodruff

Adam Woodruff
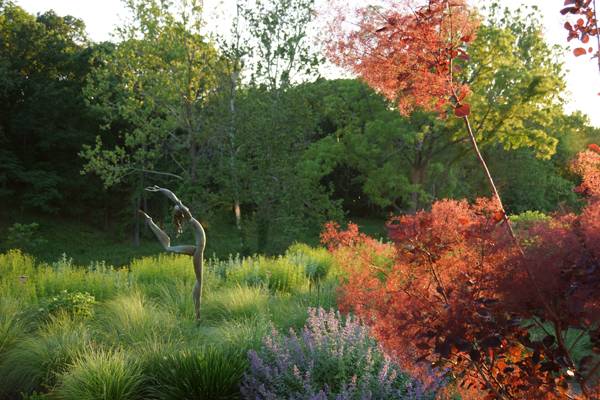
Photo courtesy of Adam Woodruff

Photo courtesy of Adam Woodruff
- Cardoon (Cynara cardunculus)
- Canna lily (Canna spp.)
- Elephant ear (Alocasia spp., Colocasia spp.)
- Terrestrial bromeliad (Aechmea spp., Hohenbergia castellanosii)
- Castor plant (Ricinus communis)
- Banana (Musa spp., Ensete maurelii)
- Mother-in-law’s tongue (Sansevieria spp.)
- Coleus (Solenostemon scutellarioides)
- Croton (Codiaeum spp.)

Photo courtesy of Adam Woodruff
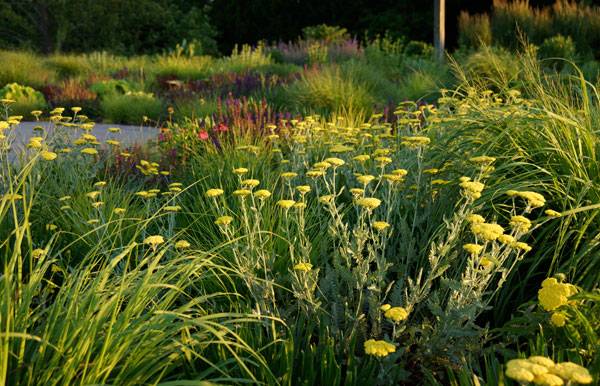
Photo courtesy of Adam Woodruff
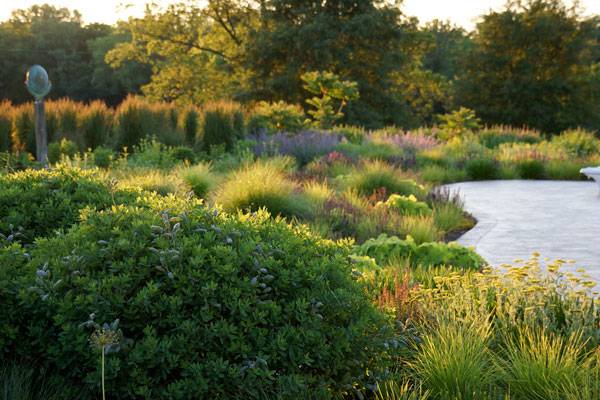
Photo courtesy of Adam Woodruff

Photo courtesy of Adam Woodruff
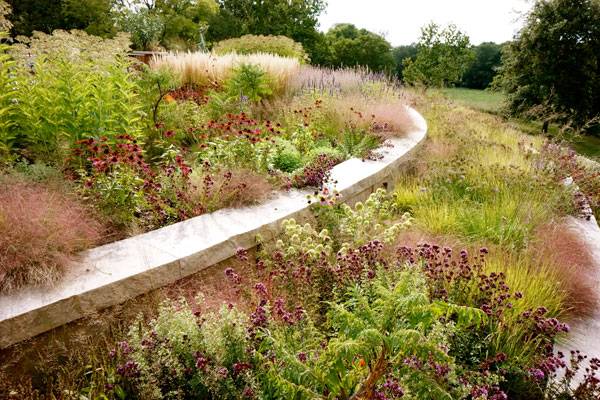
Photo courtesy of Adam Woodruff
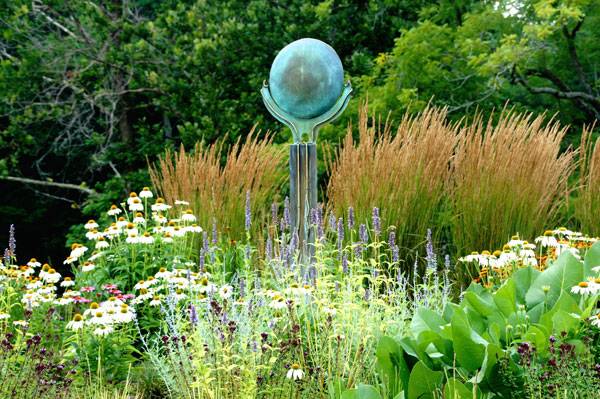
Photo courtesy of Adam Woodruff
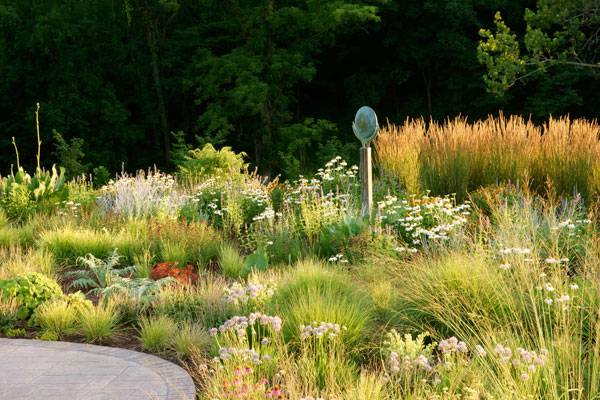
Photo courtesy of Adam Woodruff
- Designing the macro experience while overlooking the micro experience, or vice versa. Gardens need to be legible from a distance, and sufficiently interesting up close and personal.
- A lack of diversity.
- The use of hardwood mulch. Roy Diblik has been a long promoter of leaf compost as an alternative for healthier perennials. He points out that in nature, perennials and grasses grow in their own debris, not surrounded by wood mulch.
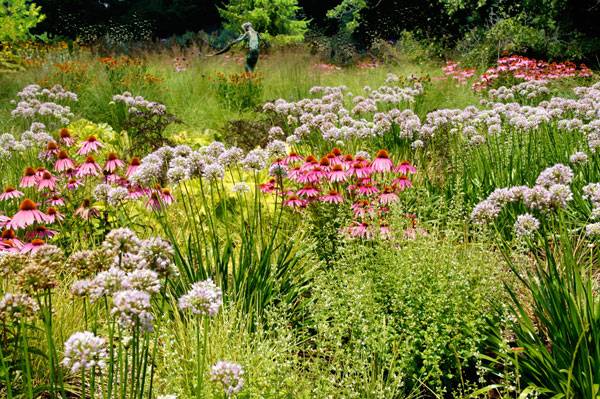
Photo courtesy of Adam Woodruff
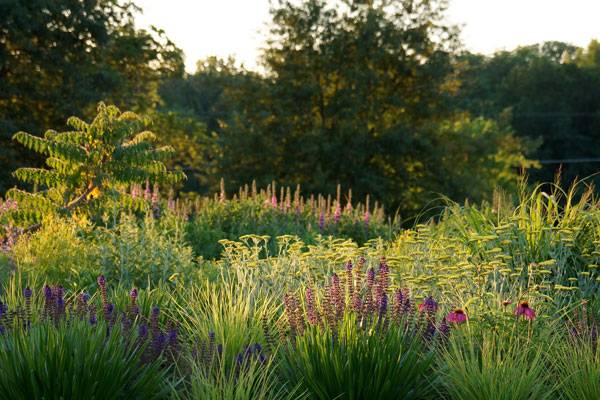
Photo courtesy of Adam Woodruff

Photo courtesy of Adam Woodruff
- Follow your passion.
- Be curious.
- Travel to see gardens beyond your region.
- Don’t compromise artistic integrity — you’ll regret it later.
- With each new project, experiment and take some controlled risks.
- Have a trial garden.
- Know your strengths and play to them. We can’t be good at everything. Collaborate when necessary. If business is not your forte, hire a consultant and a good accountant.
- Build your business on referrals, not advertising.
- Never forget that you are the brand.
- Join a professional trade organization.
- Identify a mentor.
- Network with other designers and gardeners whose work you admire.
- Network with professionals in adjacent industries — architects, interior designers, etc. They are a great source for referrals.

Photo courtesy of Adam Woodruff
- The Well-Tended Perennial Garden, by Tracy DiSabato-Aust
- Manual of Woody Landscape Plants, by Michael Dirr
- The Know Maintenance Perennial Garden, by Roy Diblik
- The American Meadow Garden, by John Greenlee
- Designing with Plants, by Piet Oudolf & Noel Kingsbury
- Planting Design: Gardens in Time and Space, by Piet Oudolf & Noel Kingsbury
- Planting: A New Perspective, by Piet Oudolf & Noel Kingsbury
- Dream Plants for the Natural Garden, by Piet Oudolf & Henk Gerritsen
- Planting the Natural Garden, by Piet Oudolf & Henk Gerritsen

Photo courtesy of Adam Woodruff

Photo courtesy of Adam Woodruff

Photo courtesy of Adam Woodruff



