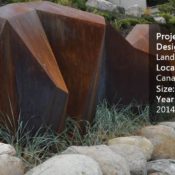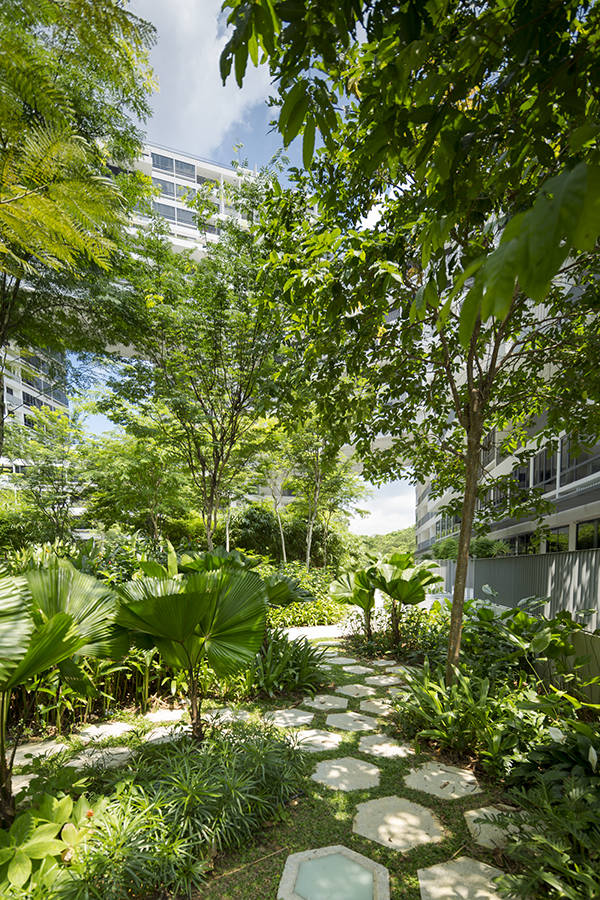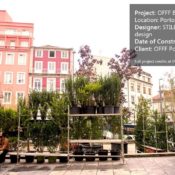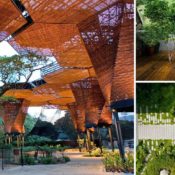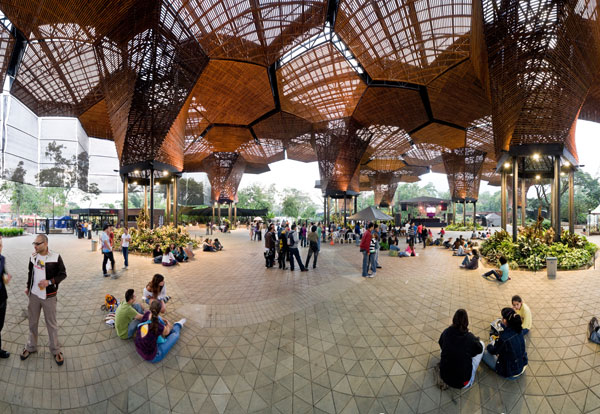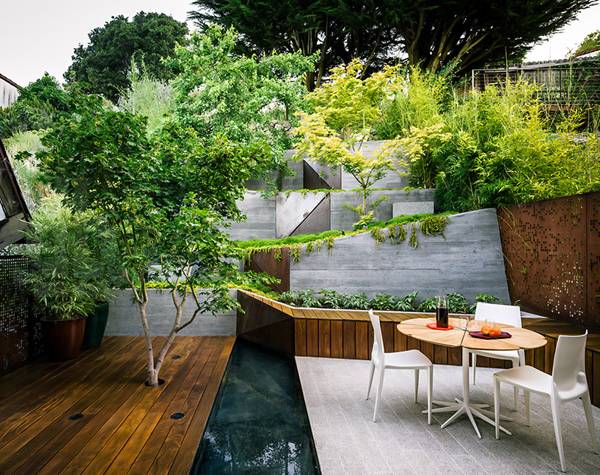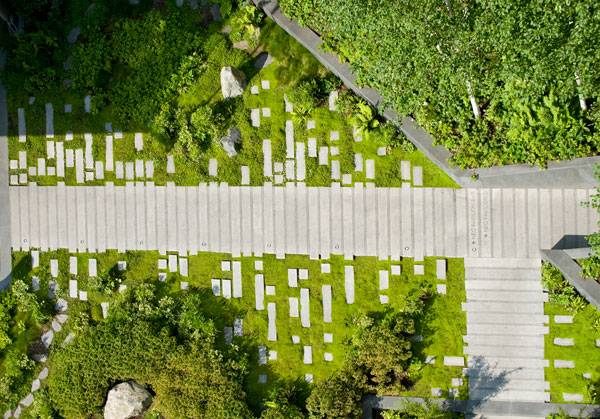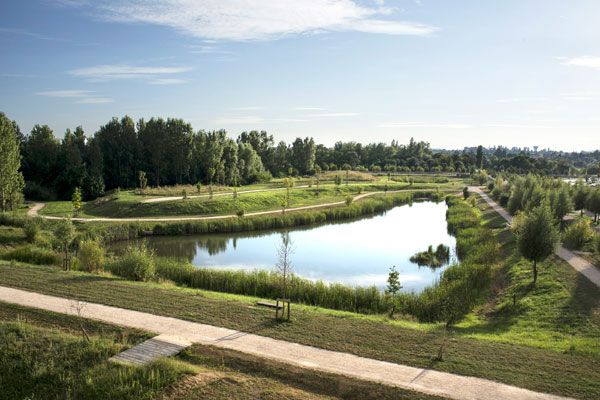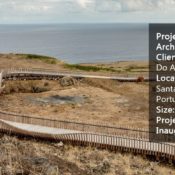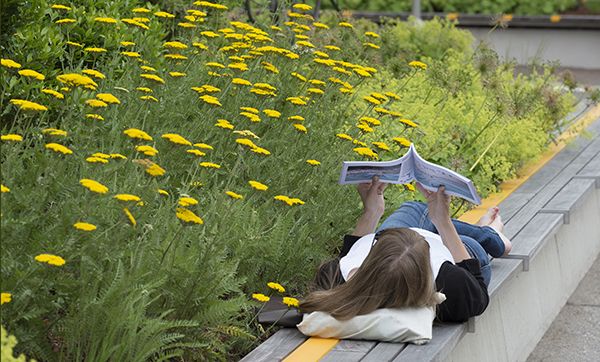Author: Lorenzo Rodarte, PLA
The Interlace — Proof That Nature and Urban Areas Can Thrive in Harmony
Article by Lidija Šuster – A review of The Interlace, by ICN Design, Singapore In today’s world, buildings and skyscrapers sprout at an incredible pace. It’s our job as landscape architects to make sure the concrete jungle doesn’t take over our planet. Vegetation acts as the “lungs” of any city and heals humans both physically and psychologically. It enhances concentration, reduces stress, and makes people feel better. These benefits are backed up by numerous studies, but our own experience tells the tale true. That means no matter how big a residential area is or how many buildings it has, it is crucially important to always make room for nature. ICN Design made room for one such project in Singapore: The Interlace landscape brought stunning outdoor spaces to a highly residential area. Although the designers’ guiding star was nature itself, they went far beyond that. Let’s see how they arranged one urban community into a healthy, social, functional, and environmentally sustainable place.
The Interlace
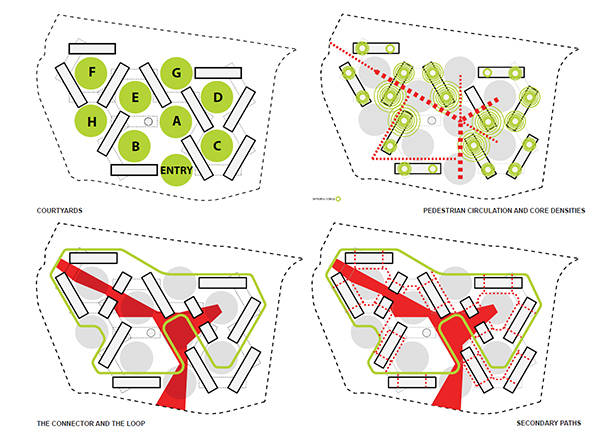
The Interlace. Photo Credit: : ICN Design Landscape Architects / Craig Sheppard
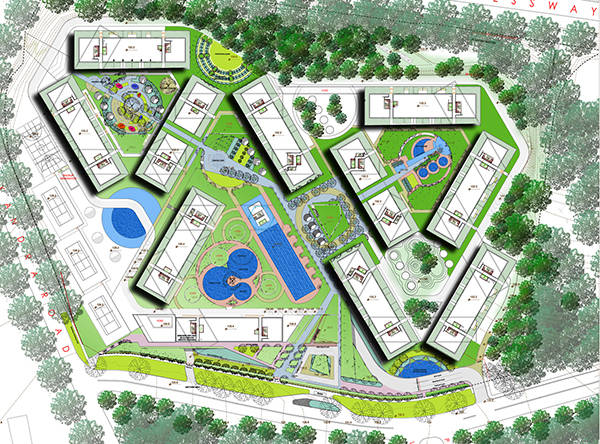
The Interlace. Photo Credit: : ICN Design Landscape Architects / Craig Sheppard
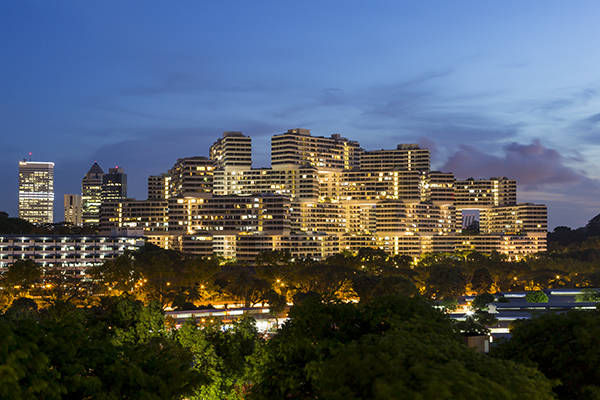
The Interlace. Photo Credit: : ICN Design Landscape Architects / Craig Sheppard
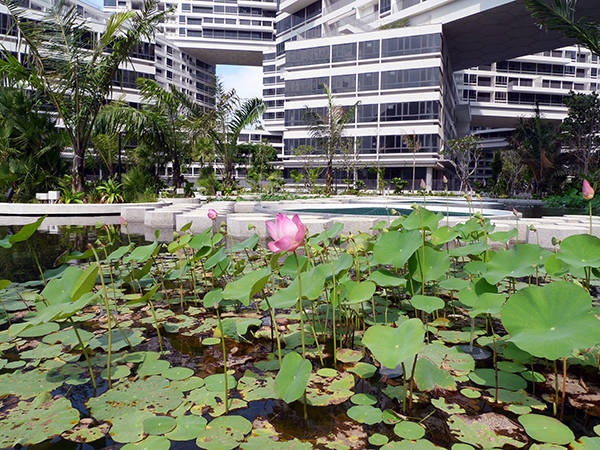
The Interlace. Photo Credit: : ICN Design Landscape Architects / Craig Sheppard
From Underground to Sky Heights
Singapore’s architecture is anything but ordinary, and The Interlace is no exception. Impressive building blocks are hexagonally arranged and “interlaced” to surround eight large courtyards. This unusual arrangement of blocks creates a variety of interesting views and improves air circulation. The core of the concept revolves around an idea about layers that are usually formed in the woods, known as different “floors” of plants. This idea was transferred to the site, where vegetation is interwined from the basement to the ground level, over middle levels, and all the way to the rooftops.
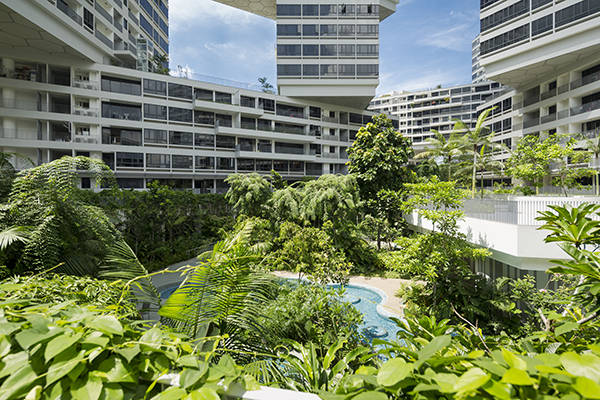
The Interlace. Photo Credit: : ICN Design Landscape Architects / Craig Sheppard
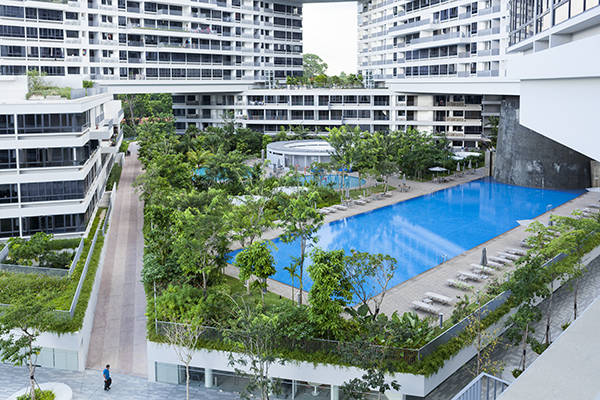
The Interlace. Photo Credit: : ICN Design Landscape Architects / Craig Sheppard
1. Basement Layer
Underground parking lots in residential areas are often unattractive, neglected, and cold. But The Interlace offers something much better — a single-layer basement car park that stands out because of its natural ventilation and enrichment with vegetation. Smooth air circulation and a normal flow of daylight are provided by many open-air vents. Additionally, empty spaces below ground were planted with luxuriant vegetation and bigger trees, which manage to extend over the ground level above. This successfully connects the two “floors” while at the same time bringing a whole new atmosphere to a commonly overlooked space.
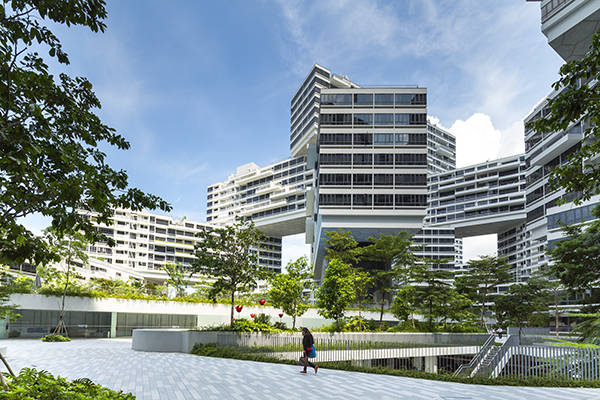
The Interlace. Photo Credit: : ICN Design Landscape Architects / Craig Sheppard
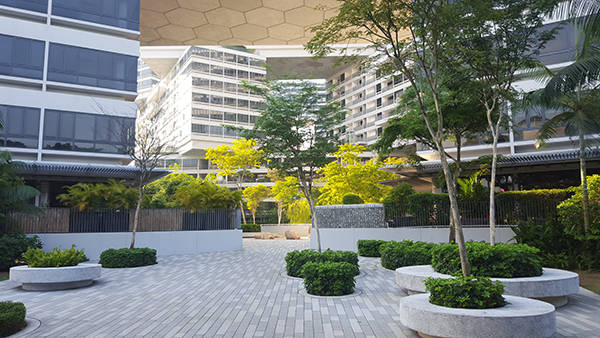
The Interlace. Photo Credit: : ICN Design Landscape Architects / Craig Sheppard
2. Ground Level Layer
The very heart of the project is located on the ground level, in the aforementioned eight courtyards. They cover a large area and represent the unification of communal life, each carrying a different atmosphere and identity. Unique in their own beauty, these courtyards create spaces for all sorts of shared activities — sport, relaxation, entertainment, picnic, water features, themed gardens, and many more.
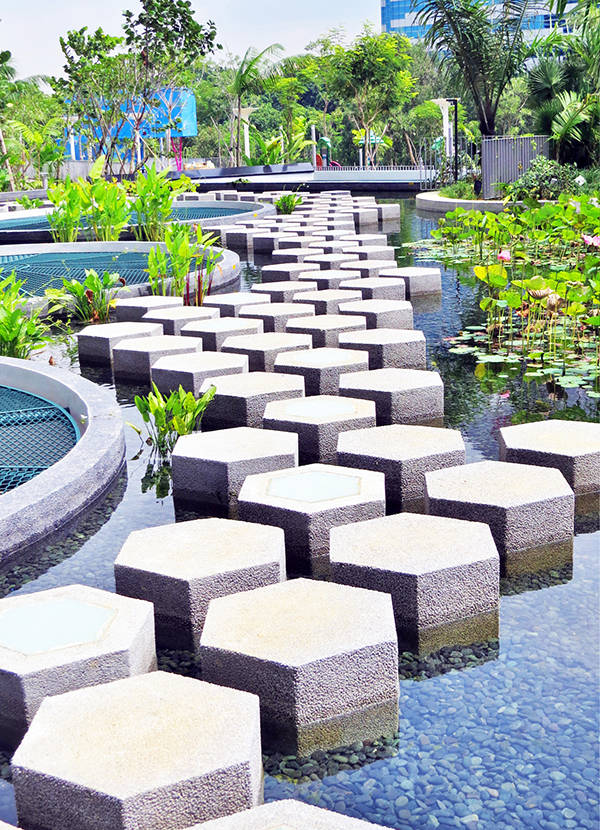
The Interlace. Photo Credit: : ICN Design Landscape Architects / Craig Sheppard
3. Middle Layer
The smooth transition from ground to middle level was accomplished by bringing the plants to the large private balconies and terraces. Cascading vertically from lower to higher floors, these balconies serve as connectors with the top level of green roofs and sky terraces.
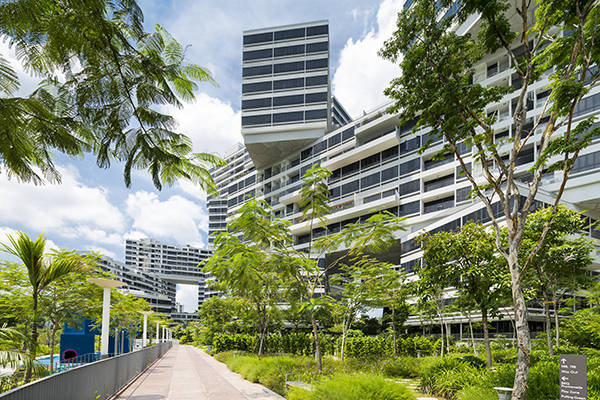
The Interlace. Photo Credit: : ICN Design Landscape Architects / Craig Sheppard
4. Top Layer
Due to the stacked nature of the residential blocks, the buildings vary in height, position, and number of floors. This allowed for the formation of glorious sky terraces and roofs at different altitudes. The nine communal sky terraces each have their own theme. The term “sky terrace” by itself sounds majestic, and when you add in a theme, it reaches Cool Level 100. The Bonsai garden or Garden of Essence, for example, offers an exhibition of extraordinary plants, as well as providing a stunning view of the rest of The Interlace landscape and beyond.
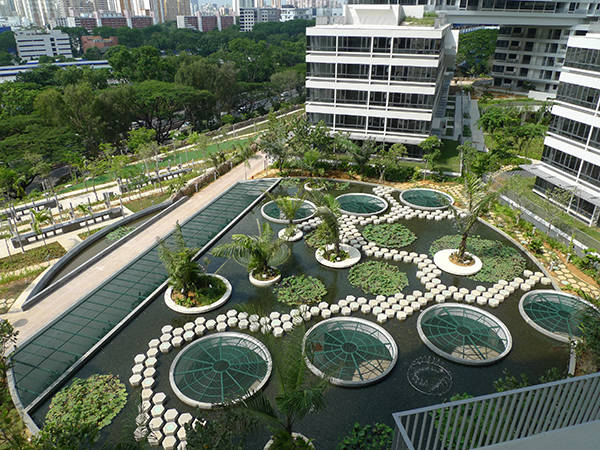
The Interlace. Photo Credit: : ICN Design Landscape Architects / Craig Sheppard
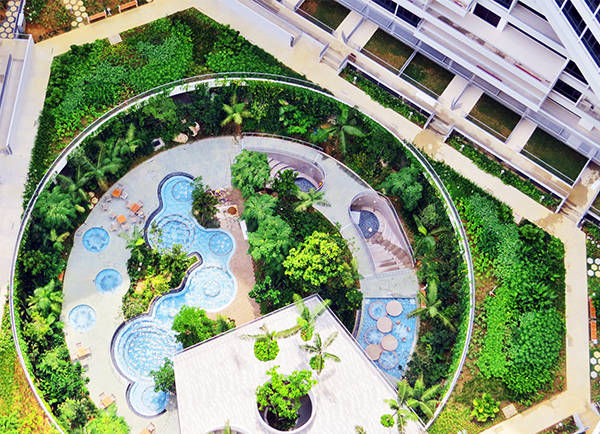
The Interlace. Photo Credit: : ICN Design Landscape Architects / Craig Sheppard
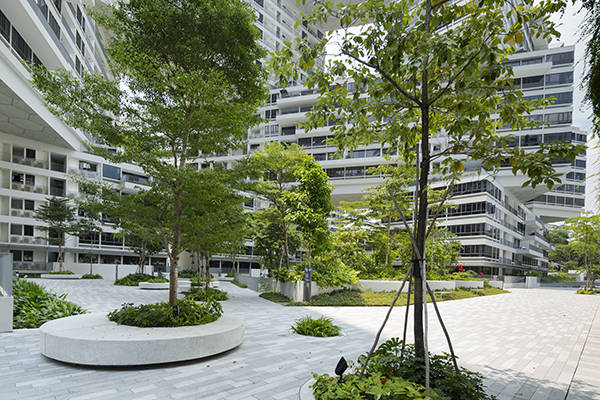
The Interlace. Photo Credit: : ICN Design Landscape Architects / Craig Sheppard
Full Project Credits For The Interlace:
Project Name: The Interlace Location: Depot Road, Alexander, Singapore Size: 8 hectares Year: 2013 Design Firm: ICN Design Landscape Architects Architects: OMA/RSP Architects, Planners & Engineers Pte. Ltd. Structural Engineers: TY Lin International Pte. Ltd. Mechanical & Electrical Engineers: Squire Mech Main Contractor: Woh Hup Pte. Ltd. Landscape Contractor: Blooms & Greens Pte. Ltd. Developer: Ankerite Pte. Ltd. Awards: Merit SILA Award 2013, Exellence Skyrise Greenery Award 2015, LEAF Award 2013, Universal Design Mark Platinum Award, Green Mark Gold PLUS Award, The Urban Habitat Award Recommended Reading:
- Becoming an Urban Planner: A Guide to Careers in Planning and Urban Design by Michael Bayer
- Sustainable Urbanism: Urban Design With Nature by Douglas Farrs
- eBooks by Landscape Architects Network
Article by Lidija Šuster
OFFF Batalha Shows us How to Make a Memorable Space in 48 Hours
Article by Lidija Šuster – A review of OFFF Batalha, by STILL urban design, in Porto, Portugal. Festivals come in all shapes and sizes, and are designed for celebrating all sorts of arts, foods, drinks, religions, and seasons. No matter how many people can be gathered at a festival and what the theme may be, they all have one important thing in common – a social role. The majority of people like to be part of cultural events, and landscape architects are there to help provide attractive, comfortable, and functional places to hold events that will fulfill the need for socialization. STILL urban design had the privilege to design the space for the OFFF Porto festival, which was held on the 23rd and 24th of October, 2015, at Batalha Cinema. This project has a specific nature, mainly because of its temporary role of emphasizing the important event. But there is more behind it than a mere announcement. Scratching below the surface will give us a peek into the core of this small yet meaningful project. By unfolding the layers of the OFFF Batalha concept, we take you all the way to Portugal, to see how the designers managed to fit their vision into such specific conditions.
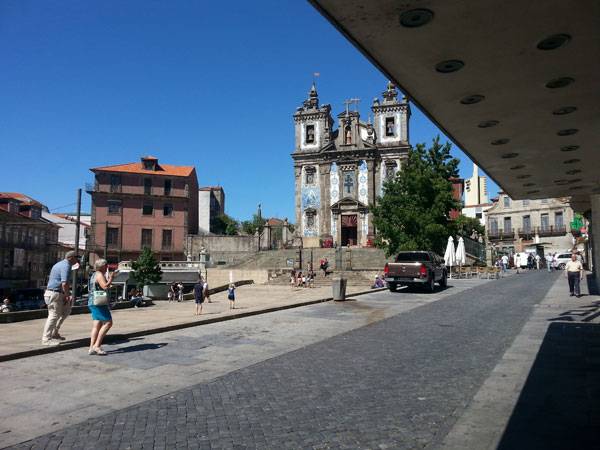
View from Batalha Cinema before the OFFF Festival. Photo Credit: Ana Oliveira
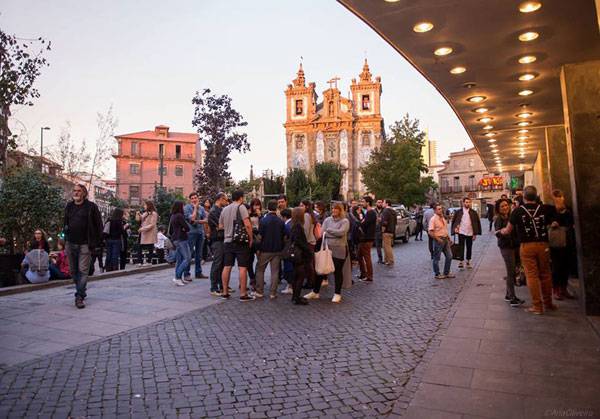
View from Batalha Cinema before the OFFF Festival. Photo Credit: Ana Oliveira
OFFF Batalha
Concretely, the OFFF festival is an international festival which is about creativity, innovation and contemporary creation. Perfect place for artistic souls, don’t you think? In 2015, Porto’s Batalha Cinema was chosen for the celebration of its 15th anniversary. What this festival offers are various conferences, workshops, the possibility of meeting the artists of our time, and many other activities that trigger the spark of inspiration and creativity. For people who seek this kind of energy and knowledge, an event like this is a must-attend.
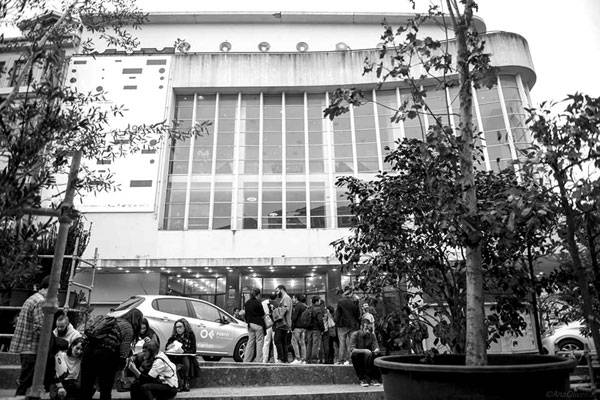
People in front of the Batalha Cinema during the OFFF Festival. Photo Credit: Ana Oliveira
Announcing the Event
When some important event is held indoors, it’s necessary to accentuate its manifestation outdoors. With the aid of landscape architecture skills, any happening can be highlighted, and that will almost always attract more visitors. STILL urban design skillfully announced this artistic festival, while offering a perfect place for the social interaction between OFFF Porto participants and the citizens of Porto.
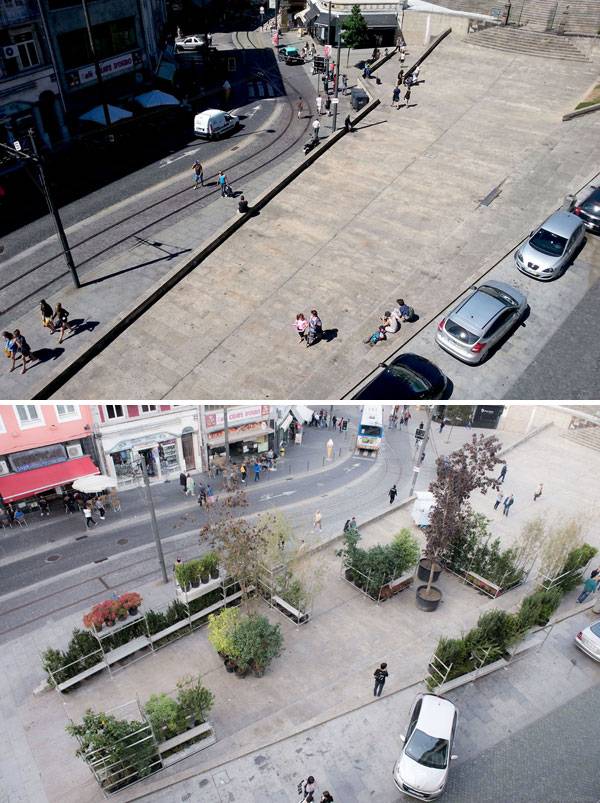
OFFF Batalha project before and after. Photo credit: Ana Oliveira
Installing a Construction
Creating an ephemeral space isn’t easy and requires good organization. The area around Batalha Cinema is highly trafficked, with a large number of cars and buses, together with pedestrians. The best way to deal with the combination of ephemerality and increased traffic is to install a construction. Constructions are easily movable, and more or less easy to put together. Maybe your first thought might be that some metal structure could not be very attractive, but there is always a solution. Combining metallic structures with plants sounds much better, right? What the designers did here is exactly that combination, but with a deeper meaning.
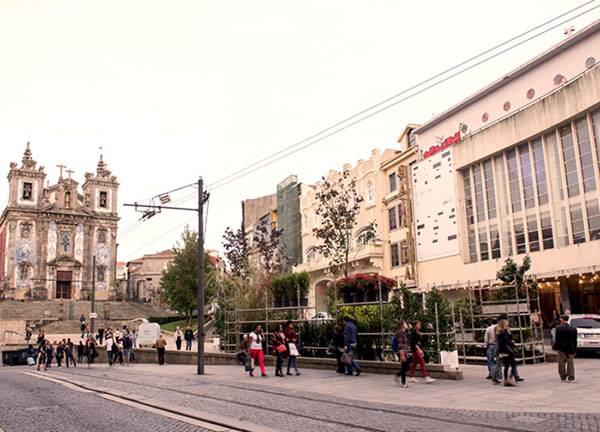
OFFF Batalha. Photo Credit: Ana Oliveira
The Complementarity of Organic and Artificial
Under normal circumstances, in front of the Batalha Cinema is just a concrete surface. This blank space served as a platform for the OFFF Batalha installation. The concept is based on the complementarity of vegetation and prefabricated metallic structures. In this case, public space is presented as a factory of innovations, ideas, and social interactions.
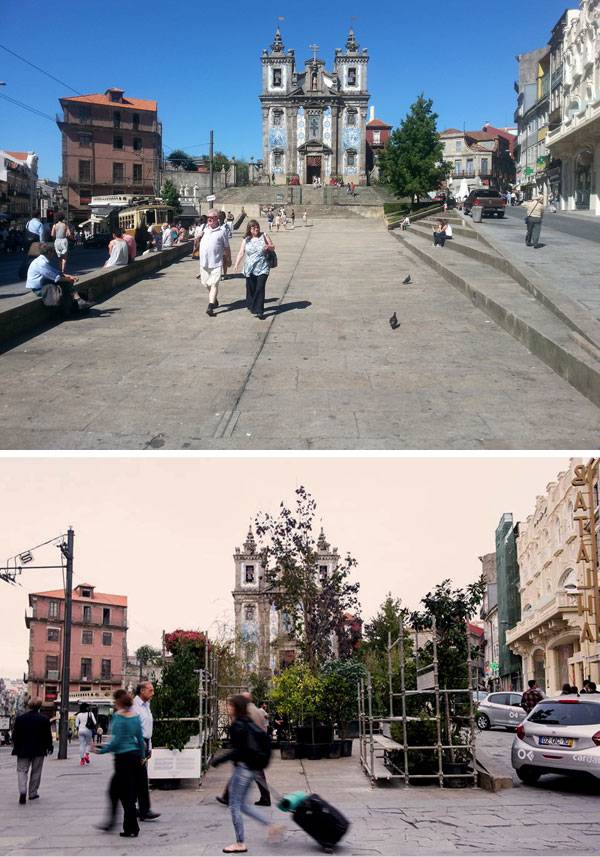
OFFF Batalha project before and after. Photo credit: Ana Oliveira
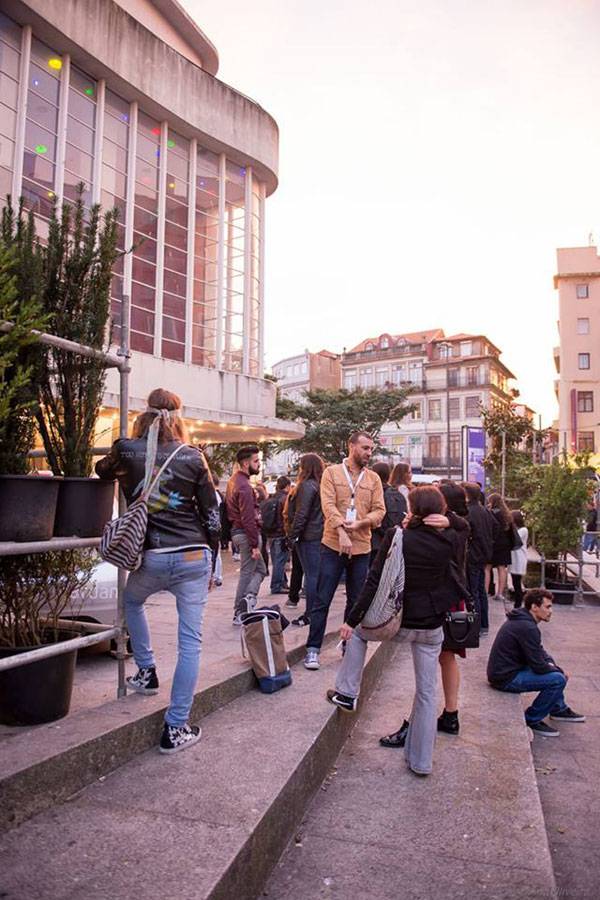
Social interactions in front of the Batalha Cinema. Photo credit: Ana Oliveira
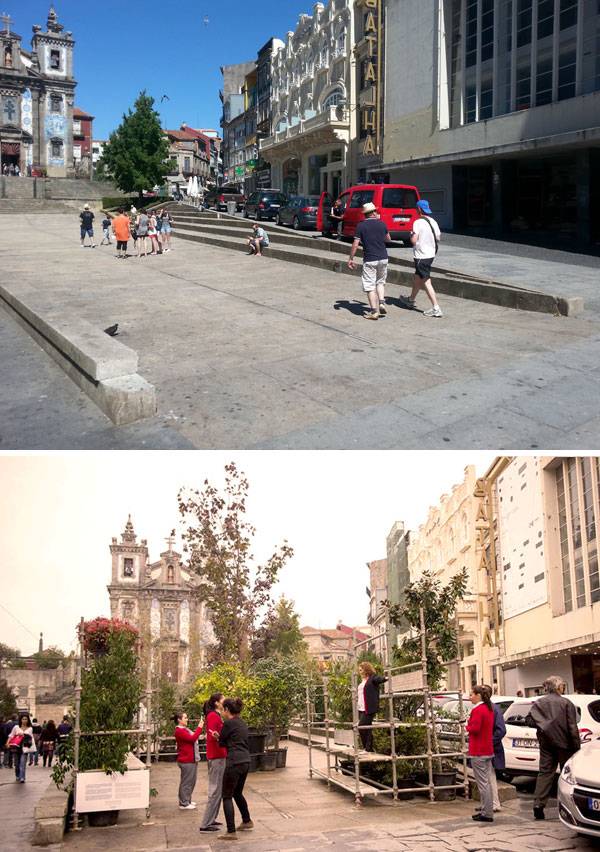
OFFF Batalha project before and after. Photo credit: Ana Oliveira
October Transition
Because the OFFF Porto was held in October, the designers necessarily considered its climate conditions. October is kind of unique month. The autumn is coming to an end, furiously rushing towards winter. It represents transition from warmer weather to more and more colder months. The vegetation used included coniferous as well as deciduous trees and shrubs. The guiding star was to use vegetation to create various slopes of shade, so people would be able to locate which spot is the most suitable for them. Surely for every individual there is different thermal comfort value, so the different vegetation gradients should satisfy a various range of comforts.
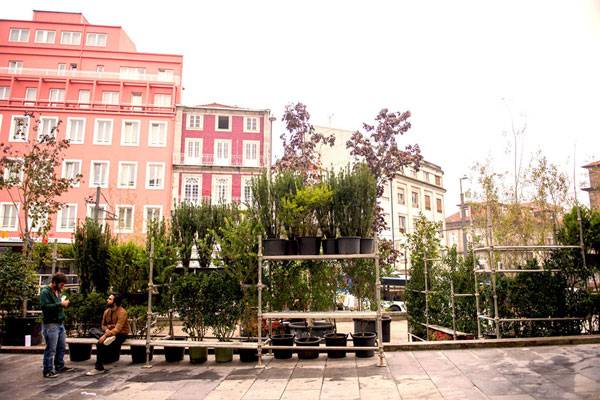
OFFF Batalha project before and after. Photo credit: Ana Oliveira
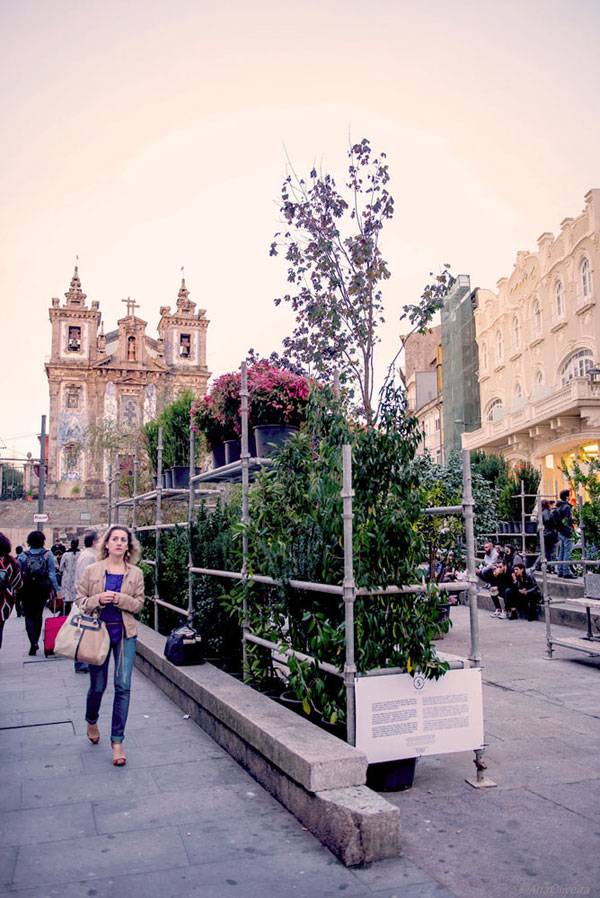
OFFF Batalha. Photo credit: Ana Oliveira
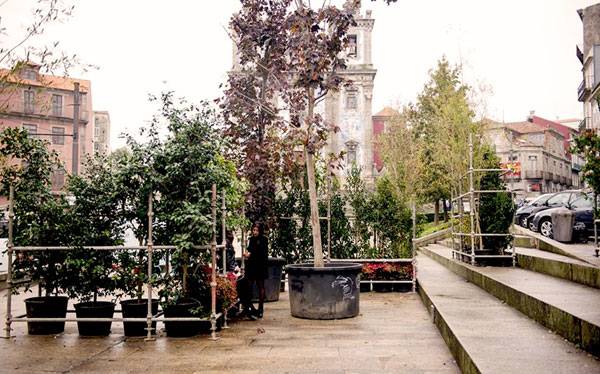
OFFF Batalha. Photo credit: Ana Oliveira
Full Project Credits For OFFF Batalha :
Project Name: OFFF Batalha Location: Porto, Portugal Designer: STILL urban design Date of Construction: 2015 Status: Concluded Client: OFFF Porto festival Team: João Cortesão (urban designer), Sofia Pera (urban designer), Miguel Seabra (artist) Partners: Câmara Municipal do Porto, Soares da Costa Photo Credit: Ana Oliveira Recommended Reading:
- Becoming an Urban Planner: A Guide to Careers in Planning and Urban Design by Michael Bayer
- Sustainable Urbanism: Urban Design With Nature by Douglas Farrs
Article by Lidija Šuster
10 Unexpected Skills You Gain From a Landscape Architecture Degree
Article by Lidija Šuster A Landscape Architecture Degree can offer you a lot in terms of the what the course can cover, but we outline those unexpected skills that a Landscape Architecture Degree can also bring with it. If you have a landscape architecture degree — or aspire to get one — you will certainly be intrigued by the title of this article. As in any other profession, studying landscape architecture requires hard work and dedication — and I mean a lot of it. There will be times when you go days without sleep and are on the edge of a nervous breakdown. Only those who truly love this profession will persevere until they get that diploma. Earning your landscape architecture degree guarantees that you will gain countless skills directly related to the profession. But there are a lot of intangibles when you study a multidisciplinary subject such as landscape architecture. That means you will come away from university with any number of unexpected skills. Here are 10 of them:
Landscape Architecture Degree
1. Enjoyment of Landscaping, Even if You Don’t Get Paid for it
The “even if you don’t get paid for it” part doesn’t sound pleasant, does it? But behind that clause stands a very important message — you truly love your job. This doesn’t mean you will not find a full-paid job with your diploma, but sometimes you’ll have opportunities to volunteer. And if volunteering makes you feel capable, inspired, and happy, then you’ll know you are in the right profession. While looking for a job, read 10 Reasons Why You Are Not Getting Hired.
2. Details Become an Important Part of Your Work
For landscape architects, details are very important, as we state in the LAN article 10 Projects That Show the Power of Detail. People love details and will notice them in design. On some of your first college projects, you may have oversights, and that’s normal. But you’ll remember them and try to never repeat those mistakes again. The more projects you do, the more you’ll be analytical while drawing and planning, giving you plenty of time to master this important skill.
3. You Become Very Critical When it Comes to Evaluating Public Spaces
As your knowledge grows, your sense for criticism will grow, too. Sometimes, you will stumble upon mistakes or negligence in the designs you see in the world, By observing the pros and cons in the spaces around you, you’ll become more careful in designing your own future projects. This will make you an even better professional, which eventually may get you your dream job. To see what perfect projects look like, explore 10 Incredible Projects For Students To Know About And Why.
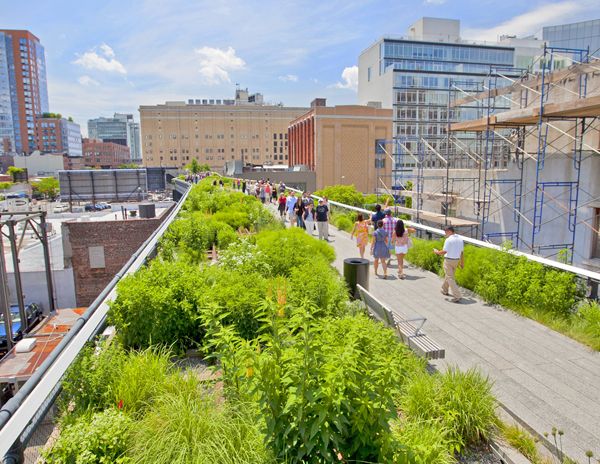
The Highline is a great example of a planting scheme increasing biodiversity in an urban area; credit: shutterstock.com
7. Knowing How To Deal With A Tight Budget
During college, you may relize how the implementation of projects can be expensive and you’ll understand their approximate value. This is important, because when you start to work off your college debt, dealing with a constrained budget will sometimes be inevitable. The same thing will likely apply to your work. You’ll know how to find and implement necessary elements into designs despite those constraints, and still accomplish beauty and functionality — just like Ground Inc. did in the MassArt Residence Hall project.
8. Environmental Problems Are The Fuel That Light Your Fire Of Ideas Being concerned about the environment is something that should apply to everyone. But you, as a landscape architect, are skilled enough to really do notable things to alleviate polluted areas. This is a serious business that is almost always done in cooperation with other planners and problem solvers. You know how to use the right plants, techniques, and various systems to clean up a damaged environment. One real example of how things can be done is Thalie Park by Urbicus.9. You Become A Master Of Your Chosen 2d/3d Modeling Computer Program(S)
If you previously didn’t have any experience with software design programs, those courses in college would have seemed like a boogeyman. But it’s no surprise that the only thing that will scare off the boogeyman is practice, practice, and more practice. After college, it will seem like you have known how to use these programs your whole life. Find out what are 10 Top FREE Design Software Trials to Download Today.
10. Persistence Is Now Your Default Virtue
Let’s be clear — persistence will lead you to success. You must find the persistence seed lying dormant in your brain, then nourish it until it roots itself and grows into an unbeatable virtue. You’ll have enough time to develop it through years of education and, in combination with patience, it will pay off. With your landscape architecture degree and persistence, you’ll be up for the job search, as well as for professional and life challenges. By the end of your studies, you’ll gain a certain dose of self-control,and will be able to push through to the end without tears. Recommended for reading: 4 Steps to Help You Get a Job as a Landscape Architect.
Embracing Your Landscape Architecture Degree
It’s great to know that your profession has somehow shaped your personality. Without that, we would never be able to properly dedicate ourselves to our jobs and be the people who change the world. So embrace the lovely landscape architecture skills and go toward success! Have you found these skills in your landscape architecture degree? Do you have any other unexpected skill to add to our list? Tell us in the comments!
Recommended Reading:
- Becoming an Urban Planner: A Guide to Careers in Planning and Urban Design by Michael Bayer
- Sustainable Urbanism: Urban Design With Nature by Douglas Farrs
Article by Lidija Šuster
How this Excellent Design Brought Landscape to Art
Article by Lidija Šuster MassArt Residence Hall, by Ground Inc., in Boston, Massachusetts, USA Before developing any design, landscape architects are always faced with unavoidable questions that are crucial for the success of the project. Who will be using that space? Where is it located? What kind of people are most likely to come there? You probably have guessed some of these questions, and there are a lot more I did not mention. All of this brainstorming is a natural part of the creative process that happens during designing, and the more you do it, the more it is worth it in the end. Taking this fact as a guiding star, the Ground Inc. designers managed to confidently invent a new landscape for the country’s only free-standing public college of art and design. After intense social research, which included student focus groups and numerous meetings, the final design came out. While spatially expressing the artistic spirit of the college, MassArt Residence Hall simultaneously provides a comfortable place for student’s favorite activities and brings a cohesive identity to the space.
MassArt Residence Hall
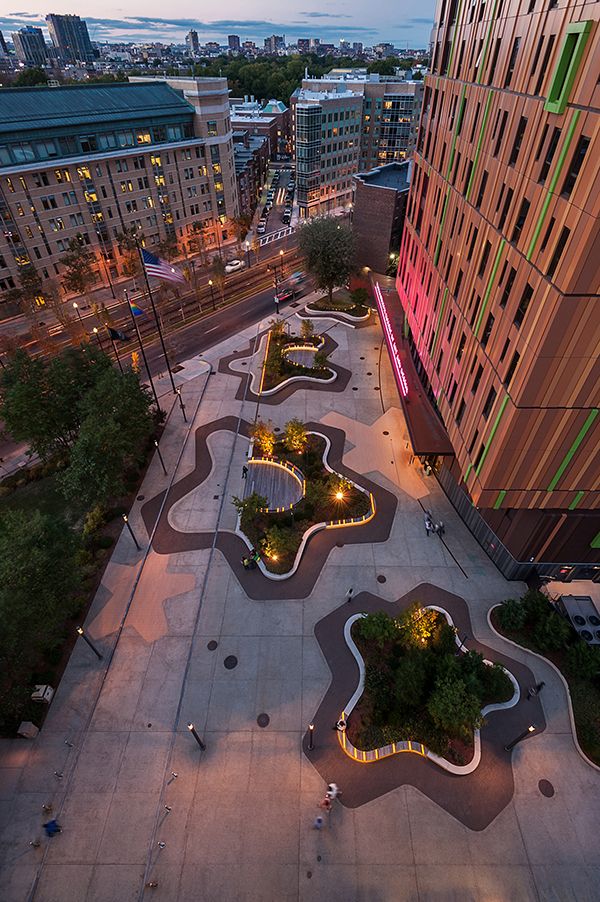
ASLA 2015 Professional Honor Award, Residential Design Category. MassArt Residence Hall by Ground Inc. Photo Credit: Christian Phillips
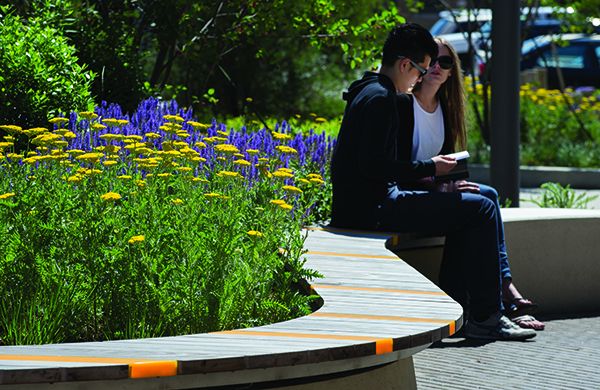
ASLA 2015 Professional Honor Award, Residential Design Category. MassArt Residence Hall by Ground Inc. Photo Credit: Chuck Choi
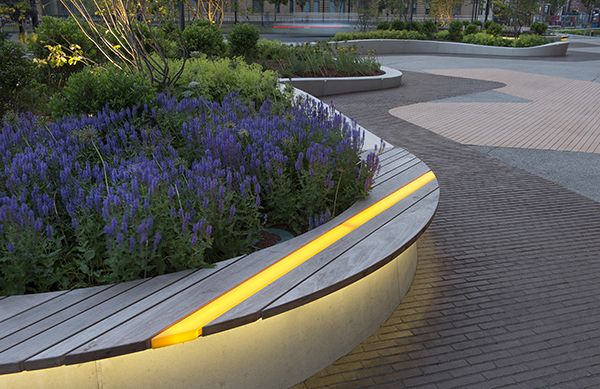
ASLA 2015 Professional Honor Award, Residential Design Category. MassArt Residence Hall by Ground Inc. Photo Credit: Chuck Choi
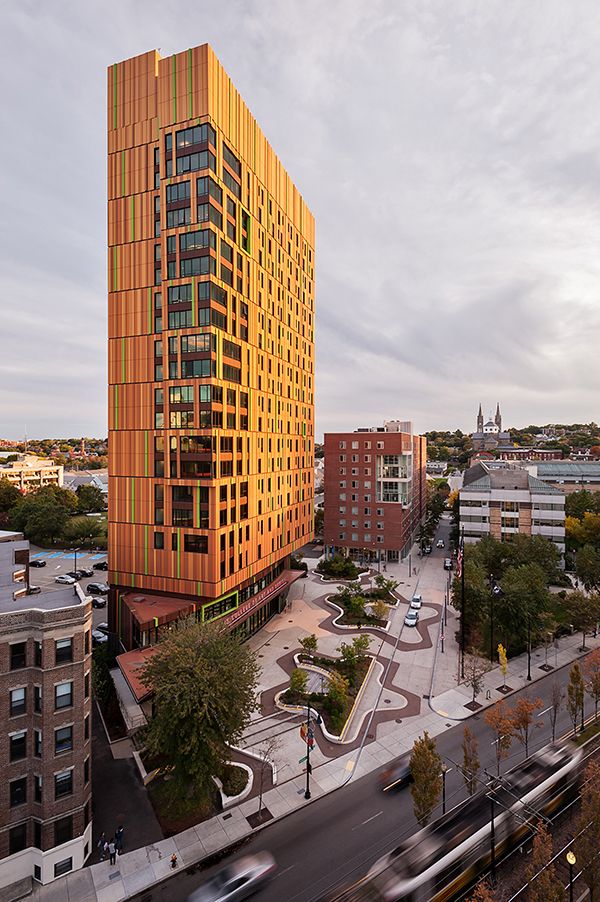
ASLA 2015 Professional Honor Award, Residential Design Category. MassArt Residence Hall by Ground Inc. Photo Credit: Christian Phillips
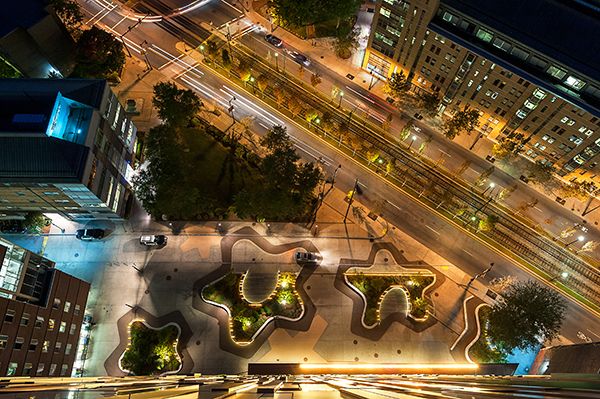
ASLA 2015 Professional Honor Award, Residential Design Category. MassArt Residence Hall by Ground Inc. Photo Credit: Christian Phillips
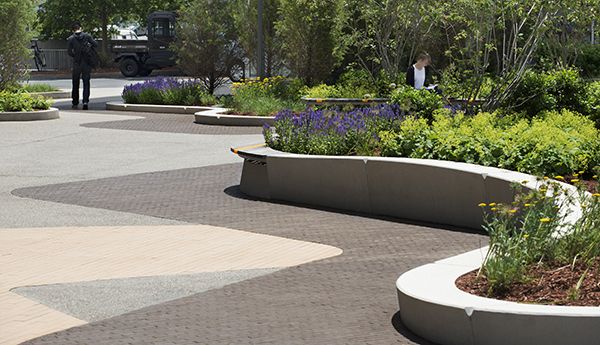
ASLA 2015 Professional Honor Award, Residential Design Category. MassArt Residence Hall by Ground Inc. Photo Credit: Chuck Choi
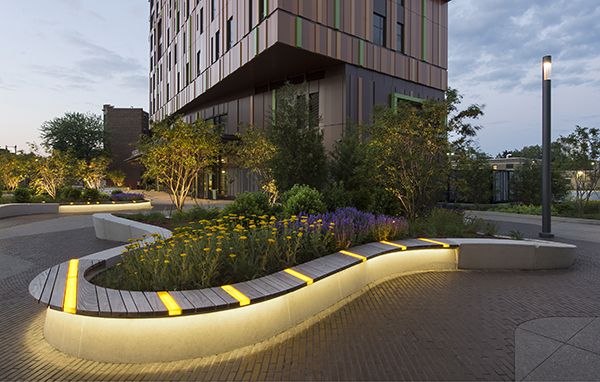
ASLA 2015 Professional Honor Award, Residential Design Category. MassArt Residence Hall by Ground Inc. Photo Credit: Chuck Choi
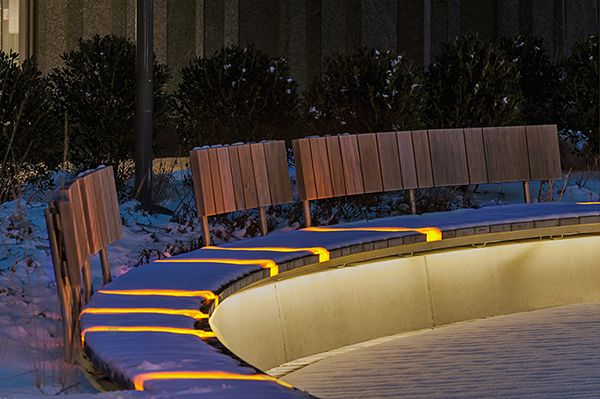
ASLA 2015 Professional Honor Award, Residential Design Category. MassArt Residence Hall by Ground Inc. Photo Credit: Ground Inc.
Full Project Credits For MassArt Residence Hall:
Project Name: Massart Residence Hall Location: Boston, Massachusetts, USA Year: 2013 Designers: Ground Inc. Client: Massachusetts College Of Art And Design / Massachusetts State College Building Authority Architect: Add Inc. Civil Engineer: Nitsch Engineering Lighting Designer: Lam Partners Structural Engineer: Odeh Engineers Irrigation Design: Irrigation Consulting General Contractors: Suffolk Construction Landscape Contractors: Valleycrest Construction Manager: Daedalus Projects Precast Concrete: Northern Design Precast Pavers: Whitacre Greer, Stepstone Brick: Whitacre Greer Trench Grates: Iron Age Designs Light Columns: Hess, Selux Light Up-lights: Targetti Custom Benches: Design Communications Ltd. Trash And Recycling Receptable, Bicycle Rack: Landscape Forms Awards: Asla Honor Award (2015) Recommended Reading:
- Becoming an Urban Planner: A Guide to Careers in Planning and Urban Design by Michael Bayer
- Sustainable Urbanism: Urban Design With Nature by Douglas Farrs
Article by Lidija Šuster



