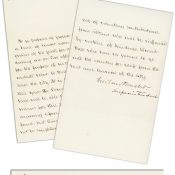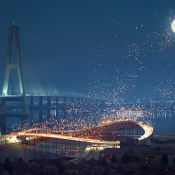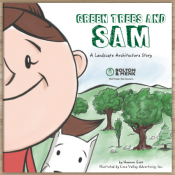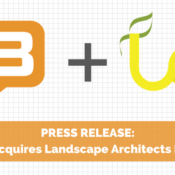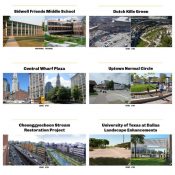Author: Matt Alcide
Frederick Law Olmsted’s 1859 Letter Describing Vision for Central Park
Frederick Law Olmsted is known as the “father of landscape architecture.” His most famous work is his co-design of Central Park in New York City, which was established in 1857.
The following letter was written while Olmsted was Superintendent of Central Park and was managing the construction of the open space he designed. The letter requests volunteer participation from a local musician to help draw the public to the city’s most famous green space. In the letter, Olmsted describes his social perception, tremendous commitment to egalitarian ideals, and how these beliefs translate to his obligation to provide managed open space for passive recreation and enjoyment, particularly for those who do not have the means to leave the city environment.
Olmsted famously advocated that “common green space” must always be available to everyone and was to be defended against private encroachment. These principles are now considered fundamental to the idea of a “public park,” but was considered groundbreaking thinking in 1859.
Olmsted’s 1859 letter was composed on Central Park stationery and was embossed “Office of the Arch’t in Chief / CENTRAL PARK / 5th Avenue and 79th St.” and reads:
“It is proposed to provide by subscription a band of music upon the finished portion of the park for a few hours during one or two afternoons a week, for the purpose of increasing its immediate value to those who cannot leave the city. It is believed that after this year the Commissioners of the Park will be able to furnish the means for this purpose without drawing upon their construction fund, but their arrangements cannot be completed at present without the aid of voluntary contributions from citizens who will be influenced by motives of kindness toward those who have no means to go into the country for relief from the heat and turmoil of the city. [Signed] Fred. Law Olmsted. / Superintendent.”
The handwritten letter will be auctioned by Nate D. Sanders Auctions on December 13, 2018. Bidding for Olmsted’s letter begins at $35,000.
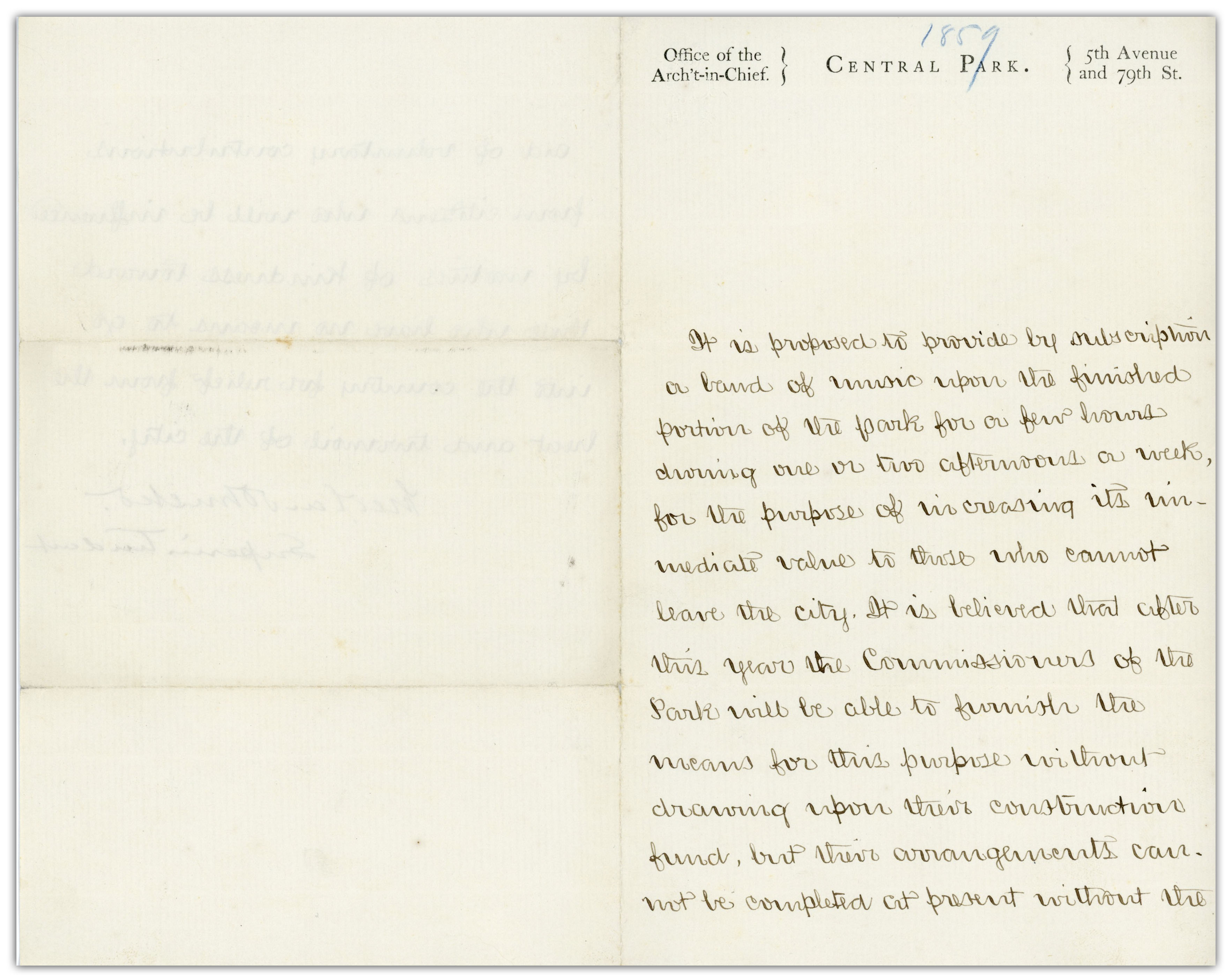
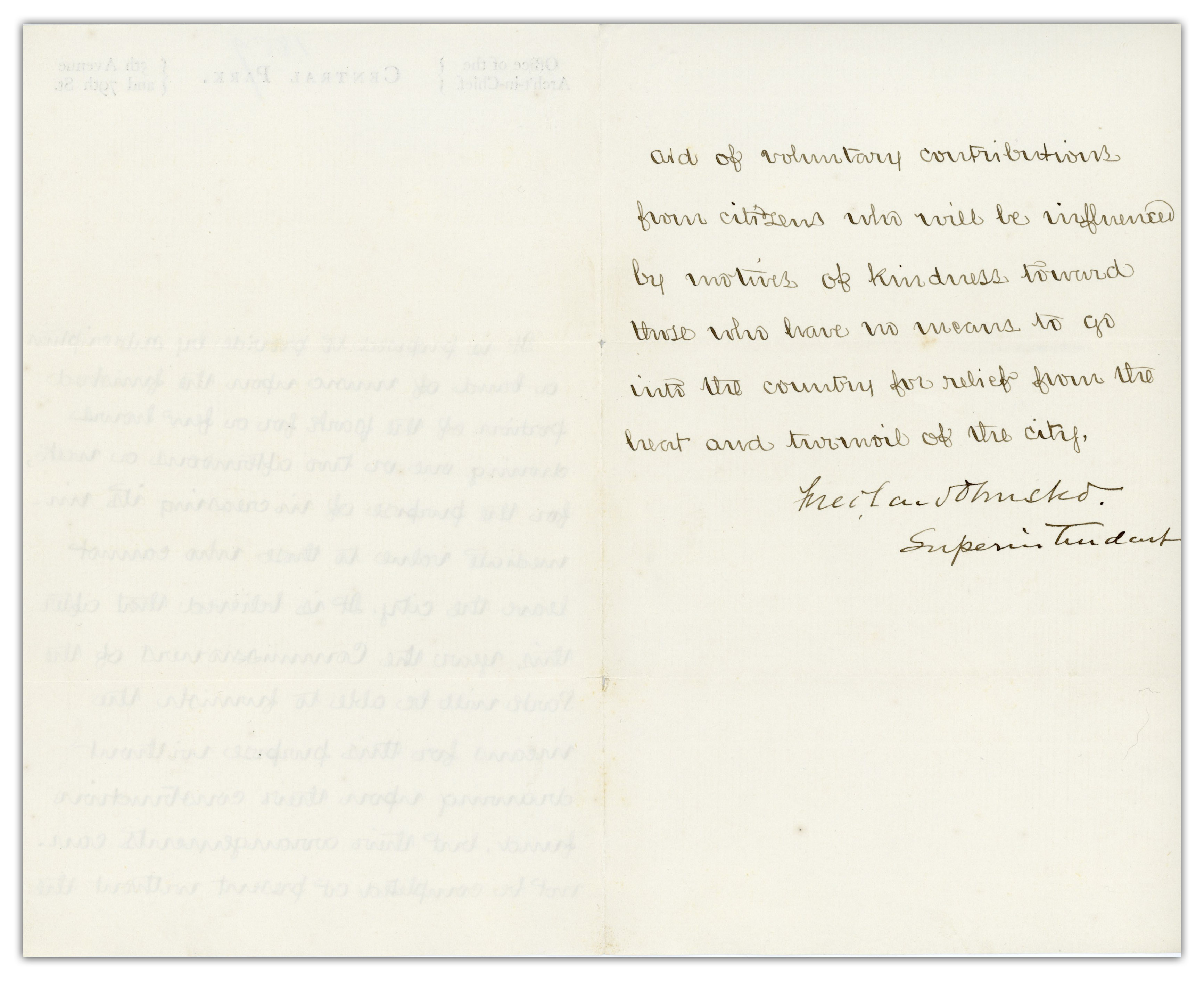

An Urban Forest for Shanghai
Global cities are in the midst of an unprecedented shift as more people are choosing to live in urban areas than ever before. More housing, transportation, and public services are needed to support cities’ growing populations, which can have negative impacts on air and water quality, and residents’ access to natural environments. In addition, climate change is creating new realities like urban hot spots and rising sea levels, demanding more creativity out of planners who must make sure urban areas are livable. In response, cities around the world are investing in public green spaces and waterfronts on impressive scales, as easy access to these spaces is becoming a requirement of urban livability.
International design studio HASSELL has made this new reality a primary focus, designing some of the world’s most loved places that also meet the needs of today. From Sydney’s Darling Harbour, to South San Francisco’s Colma Creek, their expertise in waterfront design stands out. Most recently, HASSELL was awarded an International Architecture Award for their approach to Shanghai’s Huangpu River waterfront.
In Shanghai, the Huangpu River is lined with ferry docks, commercial buildings, a cement plant, and construction sites. To reconnect residents to the waterfront and improve urban livability, HASSELL proposed creating the world’s largest urban forest along the east bank of the Huangpu River, winning the International Architecture Award for their concept.
HASSELL Principal Richard Mullane, who led the Huangpu project and now serves as a principal in the practice’s San Francisco studio said, “Understanding that cities and their surrounding environments are constantly changing, we asked ourselves: How can we plan a waterfront today that future generations will still be able to use? By designing flexible, adaptive features we could ensure that no matter how Shanghai changes, residents will always have access to the natural, recreational spaces they need.”
The design was completed as part of an international competition held by the Shanghai government to reimagine and redesign 21 kilometers along the river’s edge.
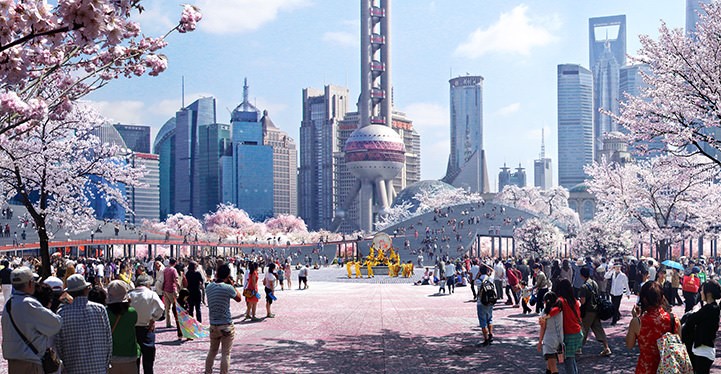
Image: HASSELL
‘Huangpu East Bank Urban Forest,’ a HASSEL concept, detailed a continuous woodland of two million trees – one tree planted for each of Shanghai’s two million children. While it is estimated that the project would take 20 years to complete, HASSELL noted that the children represented by the forest would grow with it, coming of age at the same time of the project’s completion.
To give Shanghai’s young population a sense of ownership over their city and the project, HASSELL envisioned people in the community as the creators of the space. Their proposal features a series of tree planting events, allowing local schools to participate in the creation and custodianship of the forest. The plan also contains a series of multi-functional event spaces, so that the community could host a wide variety of cultural gatherings.
Specifically, the urban forest would contain a multitude of different destinations, ranging from large, dramatic event spaces, to sporting facilities for locals, outdoor classrooms, libraries, and cafés. A system of elevated walking loops would help overcome industrial and transportation barriers along the waterfront that had previously restricted public access.
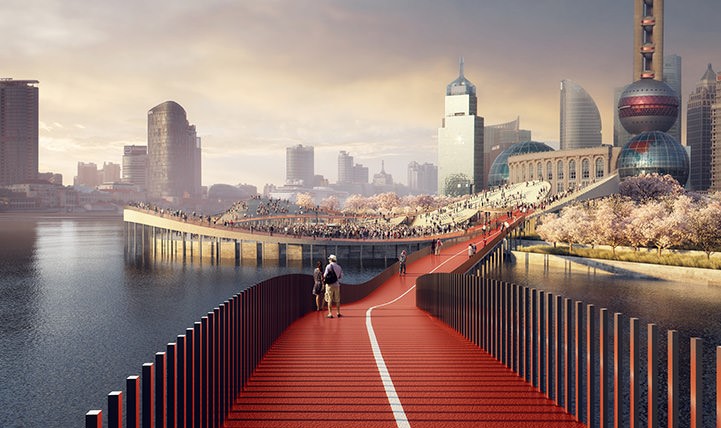
Image: HASSELL
“To make sure current and future generations of residents could enjoy the waterfront, we felt that we needed a design that could adapt to the ever-evolving needs of an expanding society. While we can design the landscape, the community will ultimately bring the space to life, so it must be able to accommodate a variety of cultural activities,” said Richard.
This design approach is taking hold worldwide. In the San Francisco Bay Area, Resilient by Design used a similar community-based approach for a design challenge, in which HASSELL also participated. The year-long program combined the expertise and experience of residents, public officials and local, national and international experts to come up with community-based solutions to the sea level rise, severe storms, flooding and earthquakes that threaten communities throughout the Bay Area.
Before it became known as the Bay Area’s ‘industrial city’, the residents of South San Francisco could walk the length of nearby Colma Creek and swim in the San Francisco Bay. However, industry limits access to the shoreline and sea level rise fueled by climate change causes widespread and damaging flooding.
Through community engagement, research, and an inclusive design process, HASSELL’s international collective mapped out a range of ways to strengthen the city of South San Francisco from the effects of climate change. The final proposal restores public access to the waterfront, establishes more open green spaces and parks, and creates continuous public access along Colma Creek. HASSELL’s Resilient South City plan addressed the impacts of climate change that the community will face in the coming decades.
Richard, who also lead HASSELL’s Resilient South City proposal said, “We heard from local residents that they really felt that their historic connection to the water was lost, and with sea level rise threatening to restrict access even further, we knew our design had to be multi-purpose, to both connect people to nature and address future environmental changes.”
To achieve this dual purpose, HASSELL’s design included:
- A wider, greener creek that would manage flooding and create the right conditions for a sequence of new parks on either side.
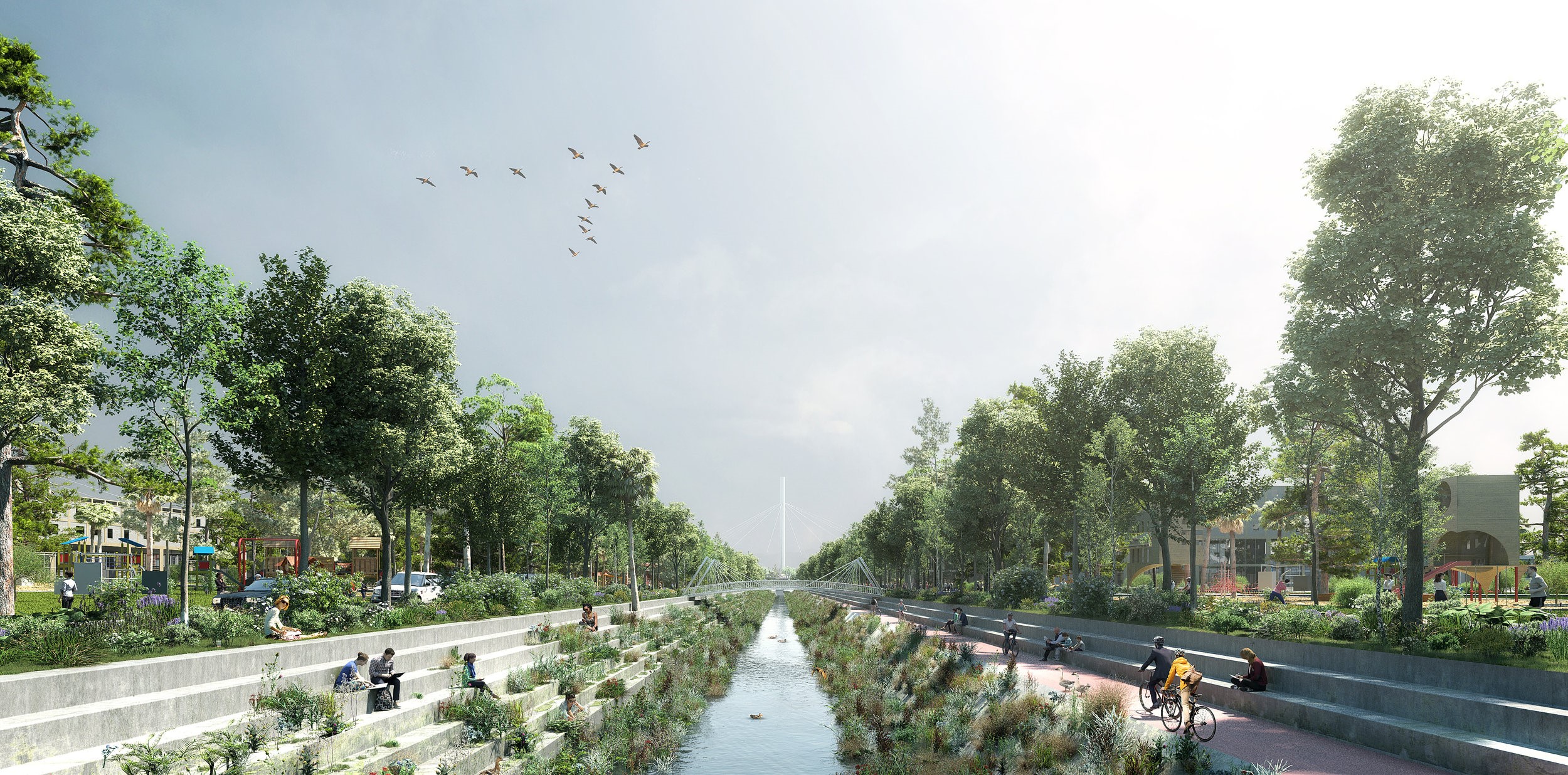
Image: HASSELL
- A new South City Circle Bridge that would serve as a walking and cycling gateway between the city and the train stop nearby, and a native plant nursery just below the bridge to help control flooding and treat runoff from the nearby highway, improving the quality of water flowing into the creek and Bay.
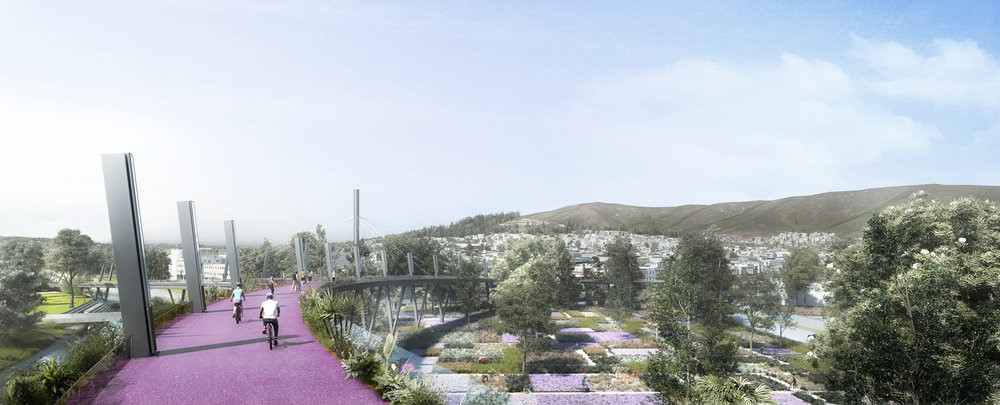
Image: HASSELL
- And an ‘eco waterpark’ at a revamped, natural water plant, which would not only improve water quality but also become a teaching tool and natural shoreline swimming pool for the community to enjoy.
Cities around the world are investing in public green spaces and their longevity is determined by their ability to be adaptable and serve a multitude of purposes. In Shanghai, a waterfront is not just a walking path, but a series of cultural event venues for gatherings large and small. In South San Francisco, a park isn’t just a place to play and enjoy nature, but a way to manage flooding and improve water quality. By listening to the needs of the local communities, designers and architects are creating spaces that can be enjoyed by the generations of today and tomorrow.
Landscape Architecture Children’s Book
Multidisciplinary design firm Bolton & Menk came about the idea of a children’s book when the firm was brainstorming ways to partner with communities that were hosting the Smithsonian Waterways Traveling Exhibit. The firm had completed a number of water improvement projects with a handful of the host communities and thought a children’s book about the water cycle (Walter the Raindrop) would be fun to develop and hand out in conjunction with children’s activities being offered in one of the communities. The idea grew from there as the design firm began to approach staff within its various work groups. Two more books were authored by staff within the landscape architecture and civil engineering groups. The purpose of the project has evolved into a much larger idea – to develop a series of children’s books that promote reading and education about landscape architecture, engineering, and how communities can be improved through planning and design. The e-books are available online for free on the firm’s website.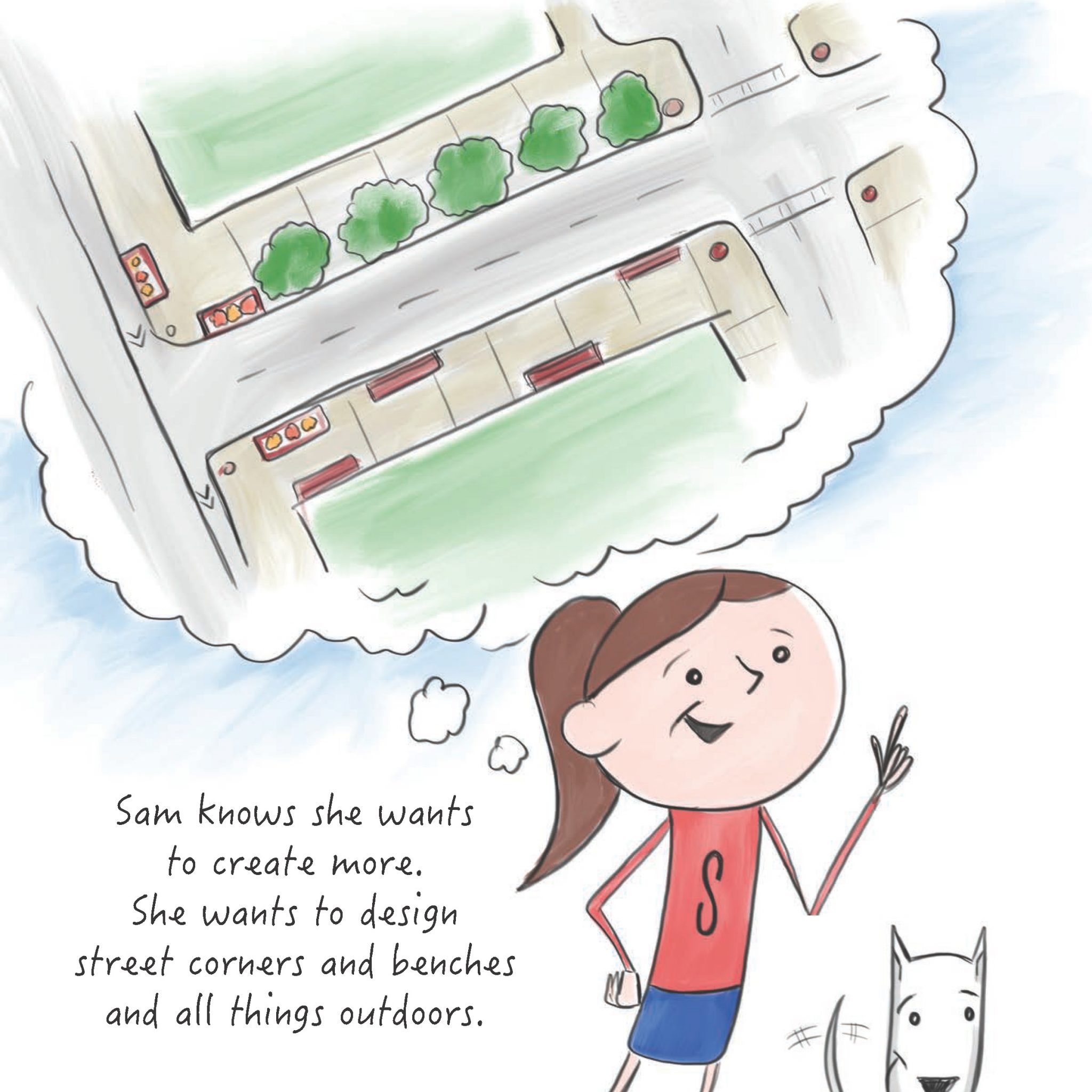
These books are expanding their reach and effectiveness to connect with even more audiences. They have the potential to reach a wide audience of youth to educate them about design and what we do to solve problems. They help youth understand how landscape architecture creates positive change on the environment (e.g. clean water strategies, habitat and plant community restoration) and in our communities (e.g. promoting social interaction, design for all users, health, safety, and wellness). The hope/goal is that these books inspire interest in STEAM-related (science, technology, engineering, arts and math) fields at a young age. According to a Metropolis Magazine article, most of those in the landscape, architecture, planning, and urban design fields chose their profession because they had a parent, some other family member, or family friend who was in a related profession. Some of these topics, landscape architecture in particular, are not frequently written about in children’s books and are charting into new territory for children in the 6-12 years age range. As a result, this book set has the potential to promote diversity in the associated professions that make up the AEC (architecture, engineering, construction) industry.
Green Trees and Sam was developed as a fun and whimsical way to introduce children of all ages to the profession of landscape architecture. The book is short, simple, and easy to read, but touches upon a plethora of topics relating to landscape architecture and the types of skills that landscape architects can have. Interestingly enough, the book was initially written about a boy named Sam, and originally started with “This is Sam. Sam is the man. Sam designs parks with trees and a plan.” The idea then emerged that this children’s book served as a great opportunity to promote females in the professional world as well. The award-winning books have been shared at multiple schools and communities and have been a huge success.
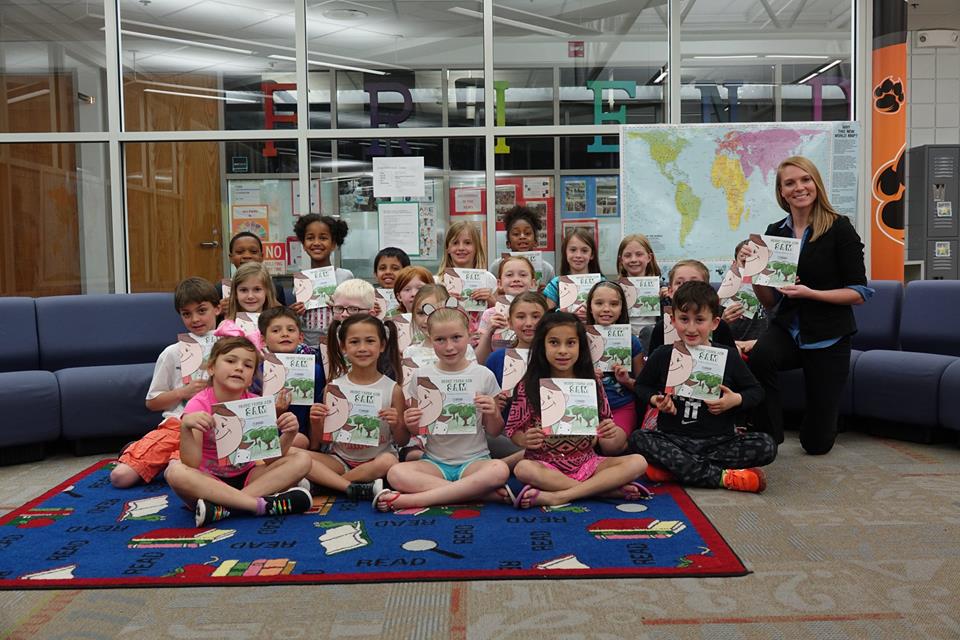
Landscape architects understand the need for educating youth about the profession. This book is an example of how one firm leveraged their resources for the greater good of promoting the profession. For other K-12 resources, be sure to check out Your Land by the American Society of Landscape Architects and also the work of new nonprofit, Future Landscape Architects of America.
Land8 Acquires Landscape Architects Network
Seizing an opportunity to broaden its reach and significantly grow its network, Land8 is announcing the acquisition of Landscape Architects Network (LAN), a prominent online resource dedicated to highlighting the work of landscape architects around the world and spreading the latest projects, events, and news that impacts the profession. Supported by its 1.5 million Facebook followers, LAN has widely promoted the profession and provided a valuable resource for both professionals and those interested in the work of landscape architects.
Land8 and LAN will initially operate as two separate websites (land8.com and landarchs.com), with strategic planning underway to merge the content of the two sites into one powerful resource and social network. Land8 has experienced immense success during its 9-year history, particularly with landscape architecture professionals in the United States. The acquisition of LAN extends that reach internationally and those outside of the profession.
Matt Alcide, Managing Partner of Land8, says, “We are thrilled to bring together Land8’s social networking capabilities, blog, and forum with the global audience and content that LAN has built over the years. With these two platforms and the amazing group of dedicated writers, millions will experience the important work of landscape architects, and professionals will have an even greater resource at their fingertips.”
The combined audiences of Land8 and LAN will prove an enormous platform for the field of landscape architecture.
###
About Land8
Founded in 2008, Land8 is the social network for landscape architects with over 19,000 user profiles. Landscape architects use Land8 as a resource to read articles, ask questions to the community of users, find employment opportunities, research, view design inspiration, network, and access other resources.
FOR IMMEDIATE RELEASE
Contact: Matt Alcide
hello@land8.com
LandscapePerformance.org: A Resource You Should Be Using
The Landscape Architecture Foundation’s Landscape Performance Series received the 2015 Award of Excellence in Communications as part of the American Society of Landscape Architects (ASLA) Professional Awards. While the initiative has been around for a few years, the new LandscapePerformance.org website was launched only about a year ago. Here, we review this new website, which is a total revamp of the Landscape Performance Series, with the resources repackaged in a clean, elegant design.
The website focuses entirely on landscape performance, which LAF defines as “a measure of the effectiveness with which landscape solutions fulfill their intended purpose and contribute to sustainability.” Landscape performance includes environmental, social, and economic impacts like flood protection, carbon sequestration, educational value, and operations and maintenance savings. The Landscape Performance News blog and Watch List showcase interesting happenings from new research on the benefits of landscape to reflections on the promise of smart city technologies.
The heart of Landscape Performance.org is the four main resources that LAF compiles and produces. The Case Study Briefs of high-performing landscape projects now number over 100. They include measurable environmental, economic, and social benefits and cover a wide range of project types, sizes, and locations.
The Fast Facts Library has some 120 summaries of benefits of landscape from published research. The Benefits Toolkit contains 23 online tools and calculators to estimate performance. And the new Collections are the above content compiled around different themes, some by guest curators who share their own unique insights.
The streamlined design, use of images, and new filtering capabilities make it easy to use. LAF has added tags like “Active Living” and “Complete Streets” as an alternate way to browse the content. Another smart addition is the Related Content column to help users discover more relevant items. And for the truly research-minded, LAF has made the entire database behind their Case Study Briefs downloadable, so that anyone can analyze the collection to see whether certain benefits relate to project type, size, budget, etc.
LAF says that you can use the Landscape Performance Series resources to help you:
- Find precedents, show value, and advocate for sustainable landscape solutions
- Explore metrics and methods to quantify environmental, social, and economic benefits
- Earn professional development hours (PDHs) by attending a presentation or webinar
- Browse and share teaching materials to integrate landscape performance into design curricula
- Stay current on landscape performance news and trends
We think the new website is an excellent resource for all of the above.
What are your thoughts of the new LandscapePerformance.org? Use the comments section to share how you are using the website, what resources are most useful, and what you’d like to see more of.
3 Ways to Sustain Nature in Built Environment
Sustaining Nature and Natural Processes in Ultra-Urban Environments [LAF + DeepRoot Roundtable]
1. Bringing standards of care to ROW
2. Cities and forests: more alike than not
3. Get out of your silo!
- 1
- 2



