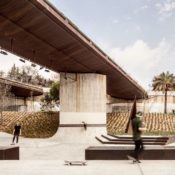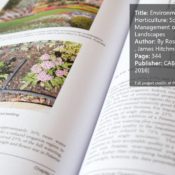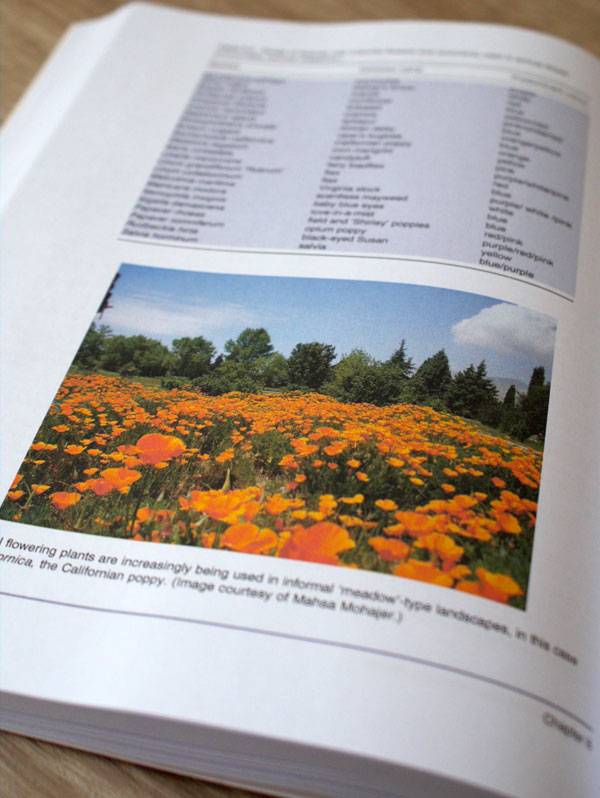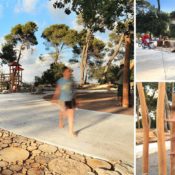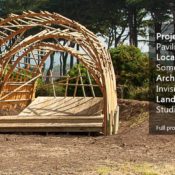Author: Melvin Morey
Aurea Cuadrado Garden | This Exceptional Square will Show you why “Landskating” is Becoming an Absolute Hit!
Article by Joanna Laska – Aurea Cuadrado Garden, by SCOB Architecture & Landscaping, in Barcelona, Spain. SCOB Architecture & Landscape can be incredibly proud of their project – AUREA CUADRADO GARDEN. This striking design is proof that even the most forgotten places can be turned into a must-see for thousands of people. For many years skate parks have been seen as invasive, unpractical elements of landscape design. There has always been a division between the sport activity and a relaxing public space. There seemed to be no compromise, no common ground between these two aspects. And so, up until not so long ago, skate parks were being designed as isolated areas.
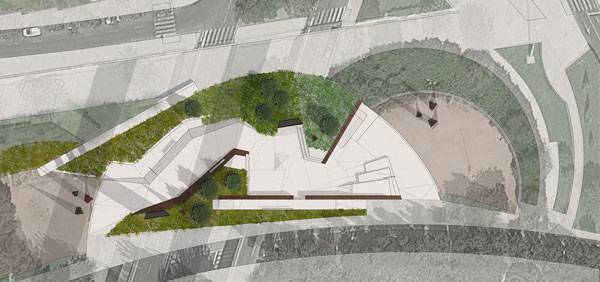
Aurea Cuadrado Garden. Photo credit: Adrià Goula
Aurea Cuadrado Garden
Thankfully, though, designers and users of public spaces have started to see skate parks in a completely new light. More and more designers incorporate the idea of skate park ramps, hills, and balustrades into their designs. And all of them work perfectly! Even the roof of the national museum Przelomy in Szczecin, Poland has a construction such that skaters can use it. See? Even the most serious institutions now have designs that incorporate the needs of skaters. But what’s more important, people have started to realise that skate parks or at least skate equipment provides a great deal of fun, not only for the skaters but also for ‘regular’ users of the space, such as parents with children.
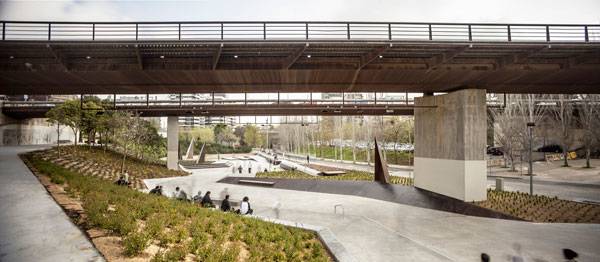
Aurea Cuadrado Garden. Photo credit: Adrià Goula
Aurea Cuadrado Garden
Aurea Cuadrado Garden is an absolute breakthrough in the area of contemporary landscaping. There is absolutely nothing (and no one) the architects at SCOB hadn’t thought about. The Garden is basically everything we would be looking for in a perfect city square. Once an old self-styled skating area under a series of deterrent bridges, the space had long ago been abandoned and forgotten. Thanks to SCOB the area has been turned into a space loved by everybody. The main aspect of the project is to limit the influence of the hard concrete bridge pillars. The presence of hard elements in an open space was definitely depressing. To soften the whole space, the architects decided to ‘connect’ the garden with the surrounding by continuous vegetation which acts like a green bridge between the square and its green surroundings.
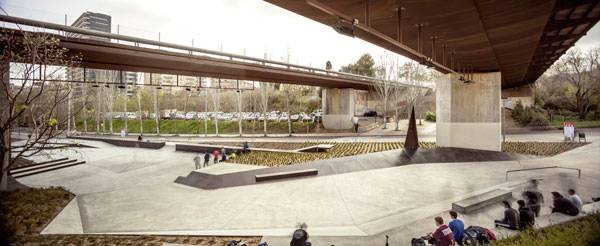
Aurea Cuadrado Garden. Photo credit: Adrià Goula
The Compromise
It is absolutely vital for designers to keep in mind the needs of all of the site’s potential users, starting from parents with their children, through teenagers and the elderly. But other than that, it is crucial to also try giving the site the opportunity to encompass alternate possibilities of use. And this is exactly what the designers at SCOB have achieved when designing the Aurea Cuadrado Garden, by giving it the characteristics of a city square, a green corridor and also… a skatepark.
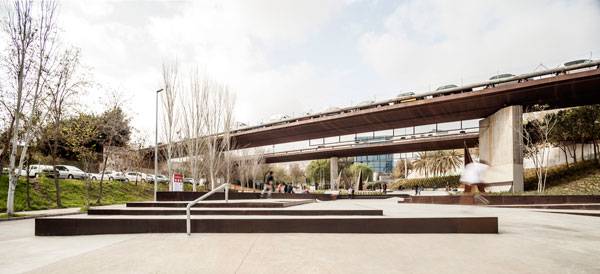
Aurea Cuadrado Garden. Photo credit: Adrià Goula
Balance
This project wasn’t the easiest one, as there are many ground restrictions (bridge pillars, walls etc.), but the architects did a great job at working with these limits. SCOB took advantage of the gradients and the containment of the slopes, as to create a place for the stairs, ramps, benches, handrails, platforms, and inclined planes. All of these elements are perfectly balanced and a strong stylistic relation has been created between them. Generally speaking, one element could not exist without the other. Not only is there a balance between the objects of the infrastructure of the square, but also between the large scale design aspects of the whole.
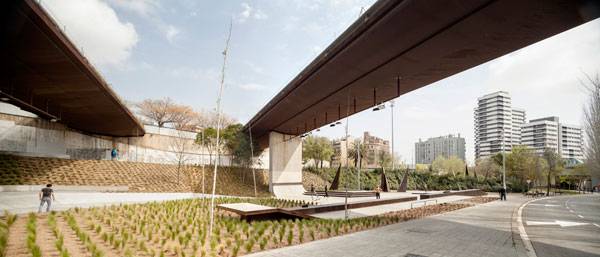
Aurea Cuadrado Garden. Photo credit: Adrià Goula
Landskating
The Aurea Cuadrado project has become a strong and highly popular place in Barcelona. There are many aspects as to why people have chosen to love this place so much, but apart from looking exceptionally good and having a lot of functional propositions, the Aurea Garden has become much more than just a city square. Since its introduction for public use, Aurea Garden has revealed its openness of design to the skaters. With countless ramps, handrails, platforms and steps, this design matches the idea of “Landskating”. As the designers at SCOB have said themselves, “the programme of the project presents this new skatepark as a skate-square”. This skate-square has been made possible because it took the site’s limits as potential advantages and possibilities for fun elements. You can watch the short documentary on “Landskating” here. Do you think it is a good idea to incorporate skating and fun elements into open public spaces?
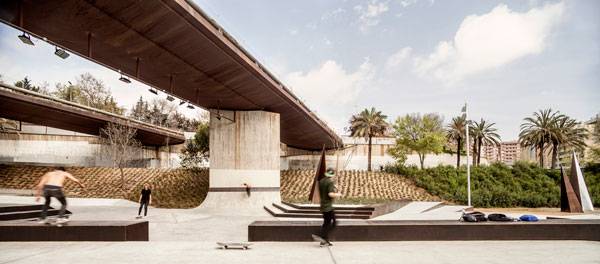
Aurea Cuadrado Garden. Photo credit: Adrià Goula
Full Project Credits For Aurea Cuadrado Garden:
Project name: Aurea Cuadrado Garden Finishing date: 2014 Architect: SCOB Architecture & Landscaping Location: Barcelona, Spain Area: 2200m Recommended Reading:
- Becoming an Urban Planner: A Guide to Careers in Planning and Urban Design by Michael Bayer
- Sustainable Urbanism: Urban Design With Nature by Douglas Farrs
- eBooks by Landscape Architects Network
Environmental Horticulture|Book Review
Book review by Joanna Łaska A Book Review of Environmental Horticulture : Science and Management of Green Landscapes, by Ross W.F. Cameron and James D. Hitchmough Being eco-friendly has become a trend in recent years. Everybody from architects to managers to parents are now being widely educated by the media about the importance of being environmentally friendly. In turn, we are all thinking more about the impact our actions can have on the environment, both locally and globally. Still, even as we become more aware of our green footprint, recycling, and rational usage of materials, we are still missing something.
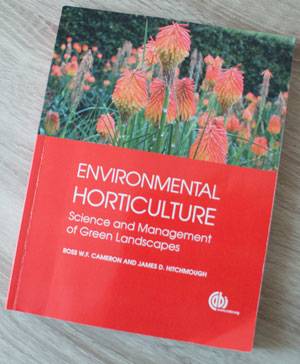
Environmental Horticulture: Science and Management of Green Landscapes. Get it HERE!
Environmental Horticulture: Science and Management of Green Landscapes
When we talk about horticulture, we think of vegetable and medicinal plants. But in reality, there’s much more to the topic than just food and herbs. The book “Environmental Horticulture — Science and Management of Green Landscapes” changes our mindset on the topic completely, giving us a wide variety of examples of horticultural science being used in everyday life. The book provides us with plentiful ideas about how to use horticultural knowledge in landscape planning to make our lives much more comfortable, natural, and … green.
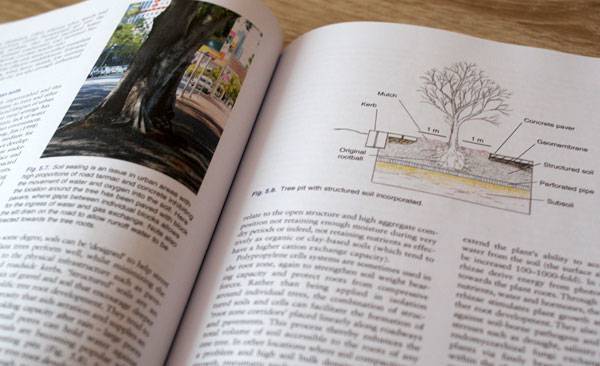
Environmental Horticulture: Science and Management of Green Landscapes. Get it HERE!
- Reducing urban air temperatures
- Lowering the surface temperature of buildings
- Improving air quality
- Deactivating chemical compounds
- Reducing water runoff
- Regulating water flow and providing potential water storage
- Providing a natural wind barrier
- Providing habitat and food for fauna
- Enhancing human life on countless levels
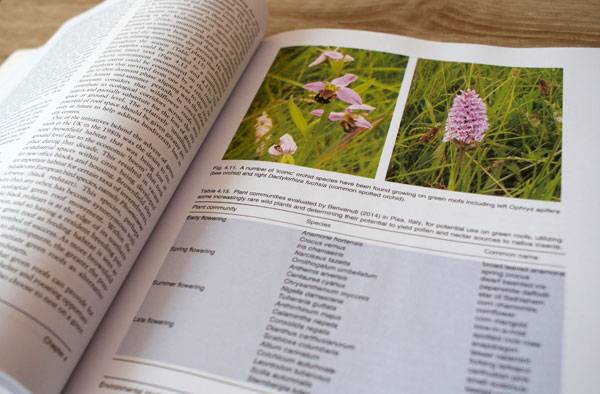
Environmental Horticulture: Science and Management of Green Landscapes. Get it HERE!
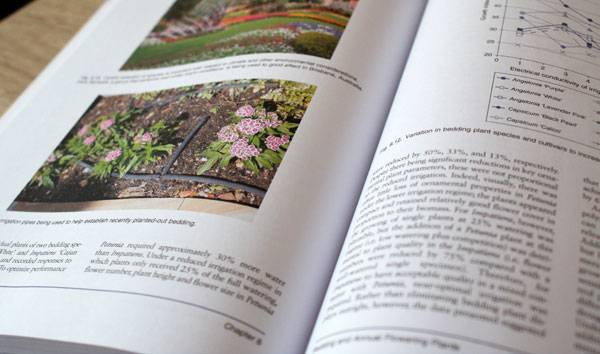
Environmental Horticulture: Science and Management of Green Landscapes. Get it HERE!
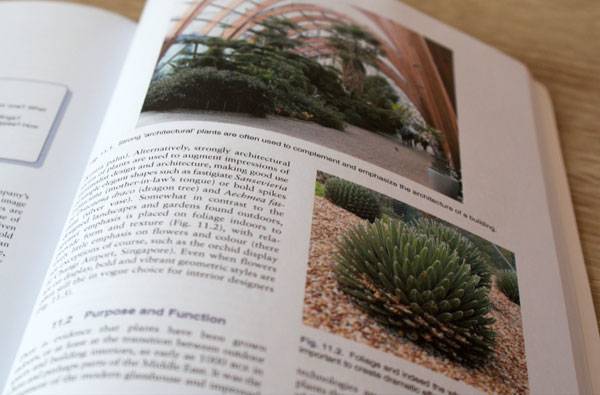
Environmental Horticulture: Science and Management of Green Landscapes. Get it HERE!
Pick up your copy of Environmental Horticulture: Science and Management of Green Landscapes today!
Book review by Joanna Łaska
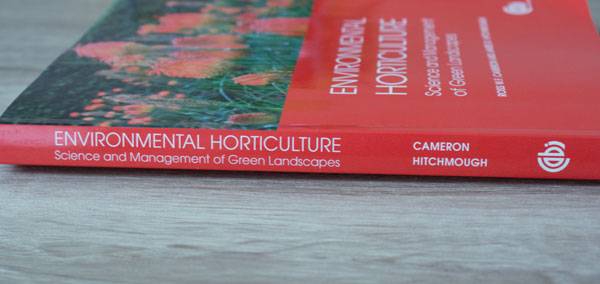
Environmental Horticulture: Science and Management of Green Landscapes. Get it HERE!
Want to Become a Playground Design Master? Go Natural!
Article by Joanna Łaska Hasomrim Park, by Bo Landscape Architecture, in Kiryat Tivon, Israel. Are the majority of today’s playgrounds really anything else but standardized? Colorful, but at the same time dull and monotonous. When you think about it, they all seem the same. Hasomrim Park by Bo Landscape Architecture is here to prove that designing with children in mind is totally a must if you want to succeed as a landscape architect. But what’s more, if we use not-so-obvious materials for a playground, we can turn this child-centered area into a broadly used park for everybody.
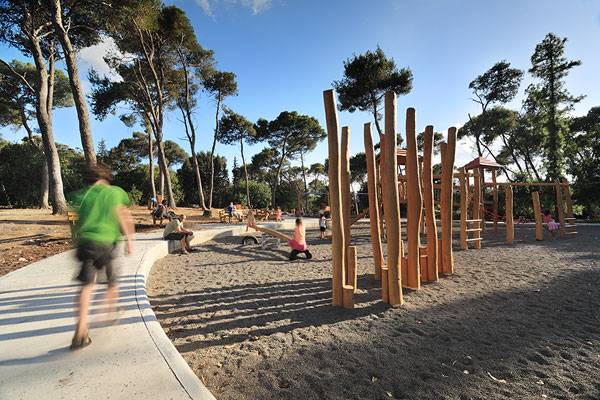
Hasomrim Park. Photo credit: Amit Haas
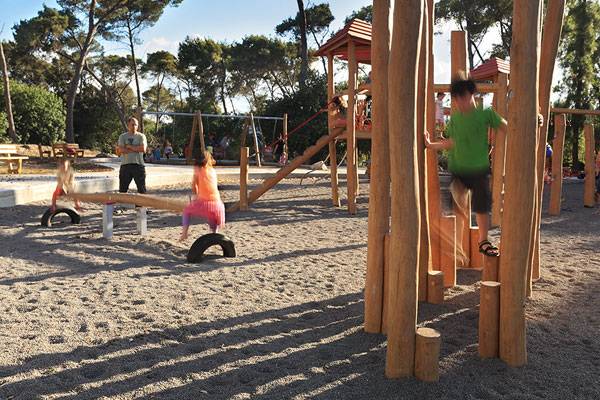
Hasomrim Park. Photo credit: Amit Haas
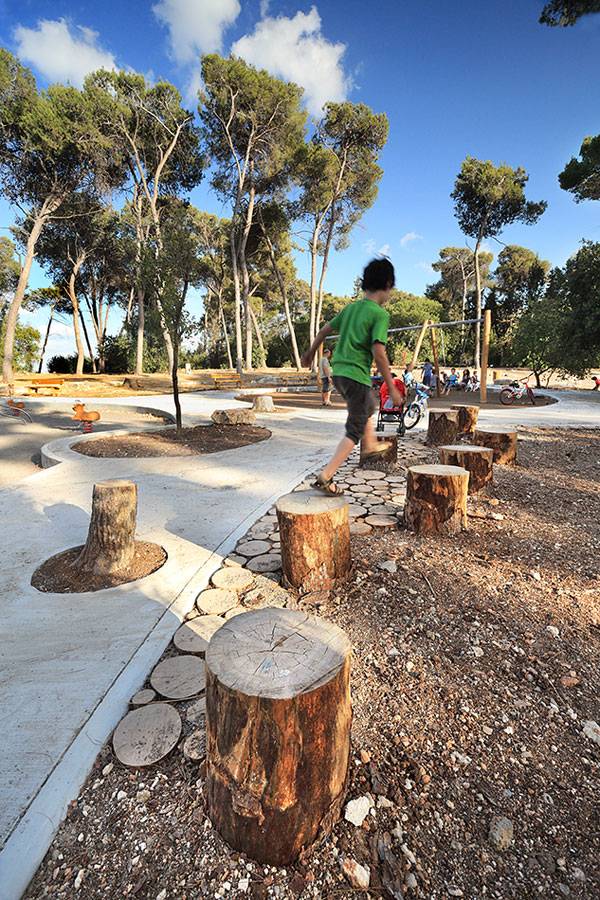
Hasomrim Park. Photo credit: Amit Haas
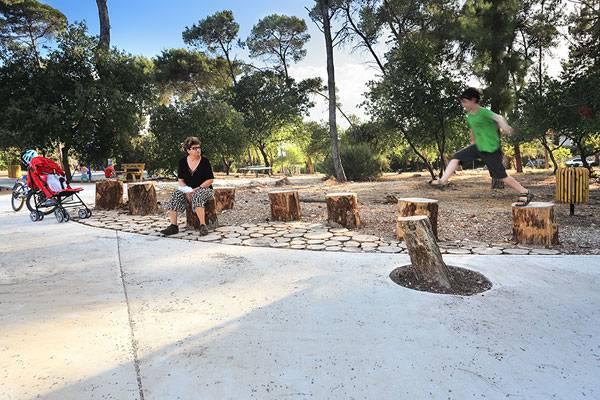
Hasomrim Park. Photo credit: Amit Haas
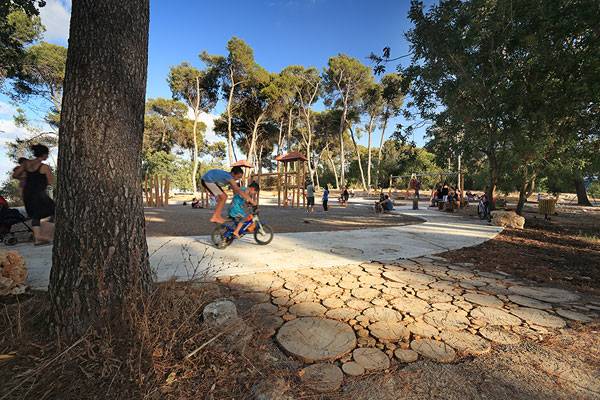
Hasomrim Park. Photo credit: Amit Haas
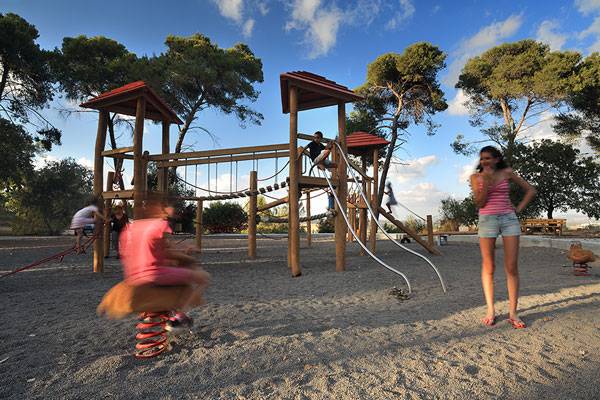
Hasomrim Park. Photo credit: Amit Haas
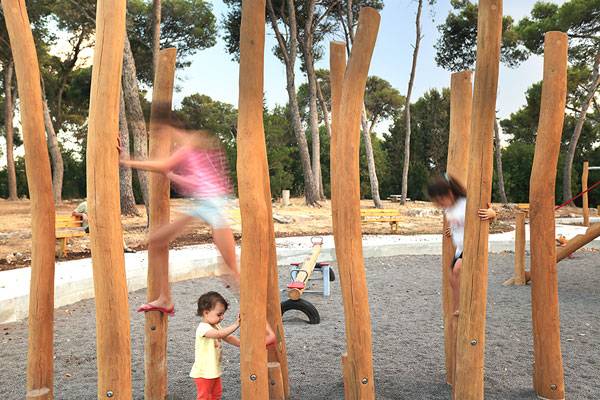
Hasomrim Park. Photo credit: Amit Haas
Full Project Credits For Hasomrim Park:
Landscape Architecture: Landscape Arch. Orna Ben-Zioni and Landscape Arch. Beeri Ben-Shalom are partners/owners of BO- Landscape Architects. Design Associate: Landscape Arch. Idit Israel Size: 13,000 sq”m Year of Completion: 2014 Client: Kiryat Tivon Local Council, Israel. Contractor: Sahr Khaldi. Photography: Amit Haas. Learn more about BO- Landscape Architects: Website: www.bo-landscape.co.il Facebook: www.facebook.com Recommended Reading:
- Becoming an Urban Planner: A Guide to Careers in Planning and Urban Design by Michael Bayer
- Sustainable Urbanism: Urban Design With Nature by Douglas Farrs
Article by Joanna Łaska
How a 3 Day Workshop Harnessed The Power of a Community and Reclaimed Wasteland
The Watchet Pavilion, a 3 Day Workshop by LT Studio and Invisible Studio, in Watchet, Somerset. It took Marc Dix of LT Studio Landscape Architects, Piers Taylor of Invisible Studio, and a team of 50 community volunteers just three days to build a pleasure garden pavilion to be enjoyed by everyone in the community. This project represents a unique opportunity to create a perfect public space for the community and an ideal tourist attraction to enjoy for years to come. The three-day long workshop has harnesses the energy from this committed team of local community members who weren’t afraid to come together and to build their own space from scratch. They have reclaimed the wasteland- a derelict former Victorian pleasure garden- and turned it into something useful. This project, shows what can be made possible in just 72 hours.
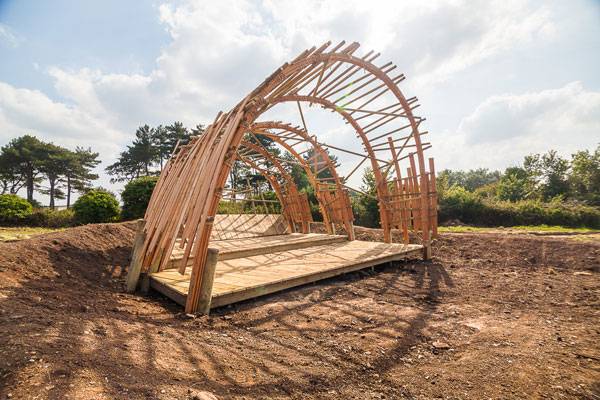
The Watchet Pavillion: Photo credit: Glynn Jarrett
Reclaiming the Unwanted Land
Located in Watchet, Somerset, this cliff-top project is an example of excellent teamwork. This forward-thinking community has come together to build the first of a series of projects to reclaim a wasteland areas in Watchet. The project series has been initiated by the Onion Collective CIC, a local social enterprise group which aims at harnessing collective expertise for social and community benefit. The project was made possible by funds granted by the Big Lottery’s Awards for All. See More Pavillion Design in the Following Articles:
- The Mind-blowing Design of Porsche Pavilion
- Understanding the Basic Principles of Organic Design
- Stunning Plant Pavilion Created in China
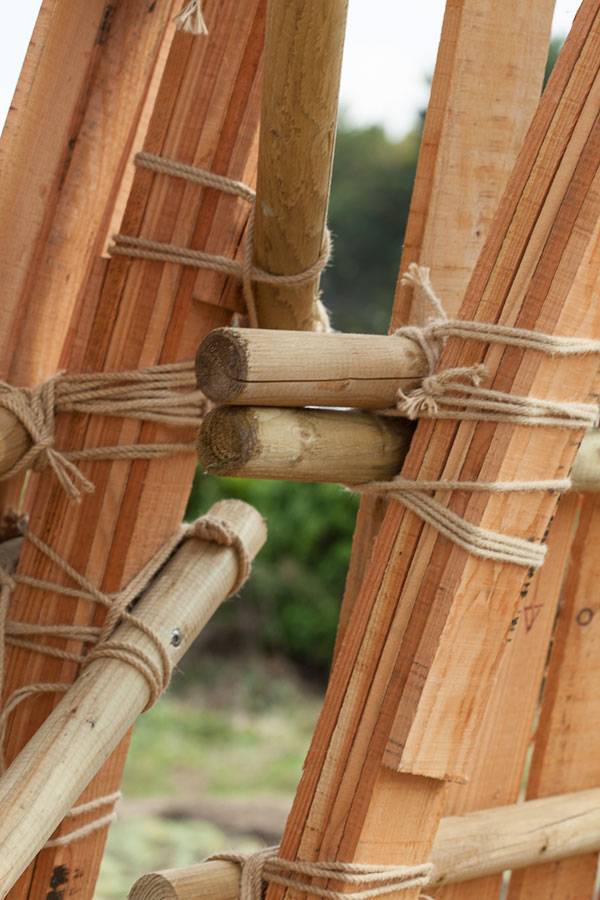
The Watchet Pavillion: Photo credit: Glynn Jarrett
Ecological, Simple, Effective
The team of 50 volunteers worked without a rest for the three days, just to turn the unwanted and unloved terrain into a versatile space for outdoor events, picnics and stargazing. Designed by the LT Studio, the ground modelling and timber deck of the larch timber canopy were created as to complement the pavilion structure and to make a cohesive whole.
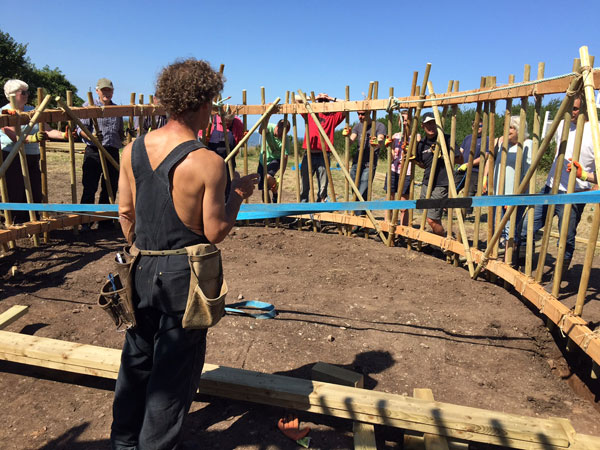
The Watchet Pavillion: Photo credit: Piers Taylor
What Where the Building Materials?
The structure of the pavilion itself was made from a series of dry, pre-bent and laminated green timber hoops and involved no mechanical tools. The hoops were instead bound together with jute ropes which, to give the pavilion additional meaning, were made on site to give a nod to Watchet’s maritime history. This type of rope will become stronger over time as the rope shrinks and the timber seasons. Many of the volunteers had never constructed anything similar before, so the whole workshop was overseen by timber specialist Charles Brentnall, who generously supplied professional advice as needed.
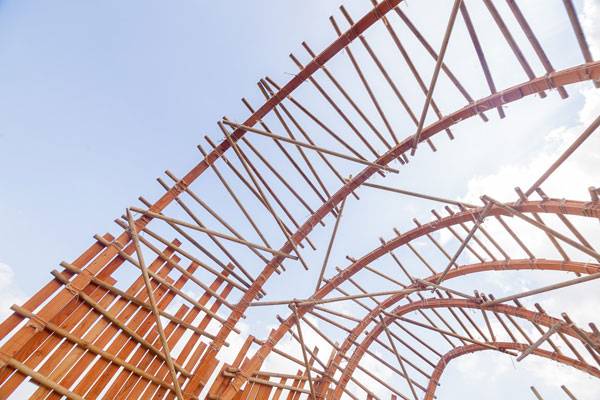
The Watchet Pavillion: Photo credit: Glynn Jarrett
Planting to Match the Needs of The Community
To cope with the exposed clifftop location, robust plants were planted in the surrounding area including New Zealand hair sedge (Carex comans) and quaking grass (Briza media) . Planting will continue in the further surroundings of the pavilion. The plantings will be based on designs drawn up by the architects during the three-day workshop with the help of the community volunteers, who made countless suggestions as to what they’d like to see in their neighbourhood. The designs suggest bringing the best out of the remaining space of the terrain. The plans made on-site include the making of a sensory garden, an edible garden, a wildflower meadow, stargazing areas, mazes, a boules court and a barbeque zone. The realisation of the above projects is subject to winning further funding.
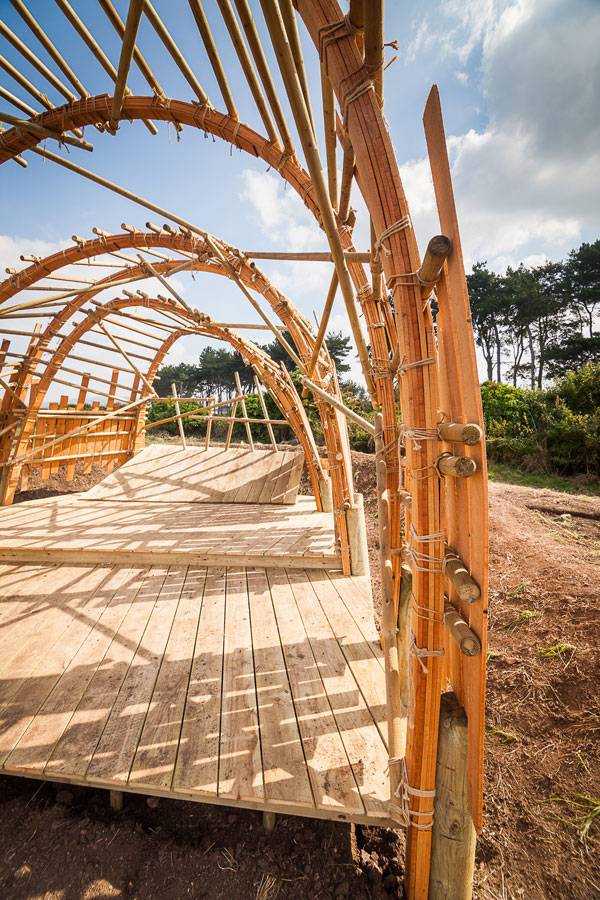
The Watchet Pavillion: Photo credit: Glynn Jarrett
A Deeper Meaning
The area is currently open for public use and enjoyment. Many events can now take place in the area, such as concerts, community events, cloud gazing, barbeques and family picnics. But the most important and beautiful thing about this project is the fact that it has brought the community closer together. In the three-day workshop they gathered together to learn something new from one another, share skills, and what’s more important- to work together as a team to accomplish their shared goal. The relations and bonds which have been made during the workshop are definitely a healthy change for the community, which will continue to give a lot of good in the years to come, bringing the community closer together each day. Do you think that projects involving the community to build the space should take place more often? Can you think of any other projects built by a community initiative? Let us know in the comments below. Go to comments
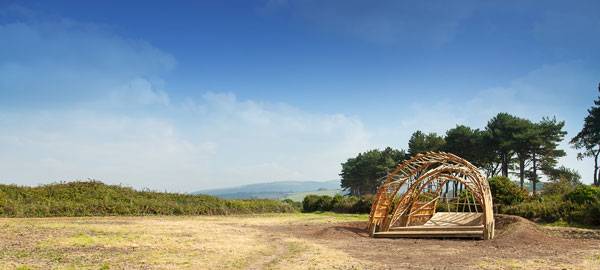
The Watchet Pavillion: Photo credit: Glynn Jarrett
Full Project Credits For The Watchet Pavilion
Project: The Watchet Pavilion Location: Watchet, Somerset Architect: Piers Taylor, Invisible Studio Landscape Architect: LT Studio Client: Onion Collective CIC Website: www.ltstudio.co.uk Twitter: www.twitter.com/LTStudioLA Recommended Reading:
- Urban Design by Alex Krieger
- The Urban Design Handbook: Techniques and Working Methods (Second Edition) by Urban Design Associates
Article by Joanna Łaska Return to Homepage
How This Resort is Using Landscape Architecture to Wow its Visitors
Cape Royale Resort, by TROP: terrains + open space, in Sentosa, Singapore. Have you ever felt like going on a vacation somewhere far away, somewhere where the world couldn’t reach you? Have you ever wanted to just run away from the day to day, the mundane, the rush? If your answer is “yes” then I think I’ve found a place for you. Located in one of the fastest-developing countries in the world, Singapore’s Cape Royale resort becomes an alternative, magically peaceful reality in the middle of the chaos and rush of the modern world.
Cape Royale Resort
A Peaceful Oasis in the Middle of a Busy City
This excellent project is located in one of the most luxurious hotel resorts — Cape Royale on the island of Sentosa in Singapore. It is one of the area’s biggest tourist attractions, with beautiful views of the sea. It is a peaceful oasis in a city of fast-growing, extremely prosperous global businesses where everyone is rushing and running 24/7.
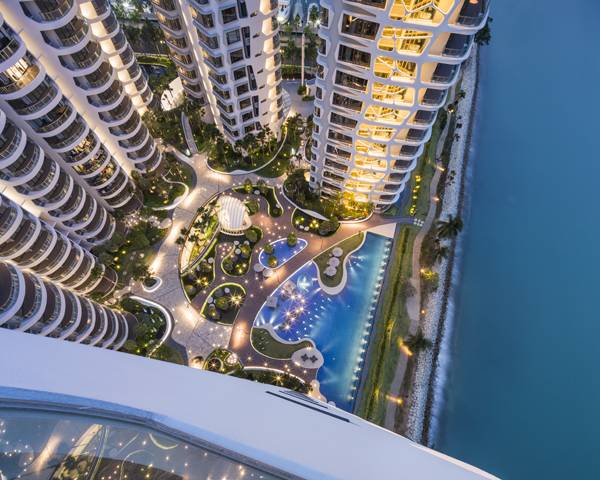
Organic landscape platform, inspired by coral reefs, is a combination of Bubble Planters, Main Living Corridor, Reflecting Pond, Floating Wooden Terraces and the Gigantic Pool. Image credit: TROP: terrains + open space / Wison Tungthunya
- Where Zen Garden Design Meets Enchanted Woodland: TROP’s Forest and Pool at Pyne
- The Garden of Hilton Pattaya by TROP: terrains + open space
- “Walk of the Town”, the Walk Everyones Talking About

Large common space encourages the residents to enjoy a variety of outdoor activities. It also acts as a beautiful foreground to the unobstructed ocean view. Image credit: TROP: terrains + open space / Wison Tungthunya
Organized Madness
It is clear from the first glance at the project that TROP has kept in mind the idea of the space being watched from above — from the surrounding balconies of the building enclosing the area. When looked at from above, the project reminds us of a mad artist’s painting, except it is more organized than we might first realize.

Some little details here and there make the garden a little bit more enjoyable. Each day the residents may discover new hidden details in the landscape. Image credit: TROP: terrains + open space / Wison Tungthunya

Two different water features, The Reflecting Garden and The Gigantic Pool is divided, yet integrated, by the Floating Terraces, which serves as both pathways and pool decks. Image credit: TROP: terrains + open space / Wison Tungthunya
Landscape Architecture’s Goodie Bag
TROP’S Seascape is a home for all the goodies of landscape architecture, as it magically connects water features, sculptures, differentiated paving, and original planting. When walking through the Seascape, we get the feeling of walking in a place from a different world, especially at night, when the carefully thought-through lighting gives the scenery a magical atmosphere. And the trees grow on geometrical miniature islands on the water pools. Water is the core of the design. When having a second thought about the design, we realize that the whole area is divided into bigger and smaller islands, which look as if they really are “floating” on the water.

The Gigantic Pool is a large body of water, organically designed as the central piece of the landscape. Residents of each tower could enjoy the view of this special designed swimming pool. At night, the water grows in the dark, lighten the overall landscape. Image credit: TROP: terrains + open space / Wison Tungthunya

All ground floor units have direct access to the garden. Private pathways are provided to get in and out from private balconies. Image credit: TROP: terrains + open space / Wison Tungthunya
Excellent Use of Color and Material
There are pathways made of circular features that allow us to walk “on” the pools of water. The bottoms of the pools take on different colors and even fractures, from gray oval stones to blue and navy mosaics. These tiny changes not only make the space more colorful but also subconsciously change our perception of the space. The overall use of colors in this Seascape project is strongly connected to the colors of Cape Royale’s natural surroundings — the sea, the beach, the sky, and the plants. This is why the whole project is in blues, greens, whites, and grays. Sea-themed sculptures provide an added dimension. We get a feeling as if they were “walking” with us on our stroll down the Seascape gardens. The little sculptures are grouped into several segments of individual or numerous forms, depicting sea creatures such as fish or sea devils. Sometimes, the sculptures are fully exhibited on tiny podia that also seem to be “floating” on the water, and sometimes they’re hidden in the plants around the edges of the pools.

Large green landscape occupies the areas at the base of each tower. A series of custom designed sculptures are proposed here and there to animate the garden. Image credit: TROP: terrains + open space / Wison Tungthunya

Sunken garden is located in the middle of the landscape platform, leading Sunlight down to the basement Coral-inspired pavilion is also strategically created there in order to serve as party facility. Image credit: TROP: terrains + open space / Wison Tungthunya
Planted Rooms
The plants were used in such a way as if to softly divide the whole space into smaller sectors, or “rooms”, each with its own purpose and atmosphere. From palm trees to shrubs and tropical perennials, all native to the area, each has its own purpose — and position — in the project. They all create different “rooms” that can be explored one at a time, supplying us with a dose of magical mystery one by one.

Along the main road, a green wall is created by a series of shrubs and trees. Noises are screened, and privacy is totally protected. Image credit: TROP: terrains + open space / Wison Tungthunya

Those who do not like to be in the main garden can find their own serene space under the shades of these local trees. Image credit: TROP: terrains + open space / Wison Tungthunya
Multipurpose Pools
The Cape Royale resort isn’t made only for long, romantic walks; it is also the main recreational feature of Cape Royale. The pools aren’t always purely decorative: There are countless of pools in which you can swim, walk, and sunbathe. The pools differ in size, shape, and depth. Some of the pools are so shallow that there are no “bridges” on them, and if you want to get from one edge of the pool to another, you’ll have to take off your shoes — just a little change from our normal walking habits.

Different seating arrangements happen through out the landscape. Each has its own unobstructed view of the ocean.
The public pathway is separated by a series of low shrubs, keeping a good distance to protect the privacy of the residents. Image credit: TROP: terrains + open space / Wison Tungthunya

Shallow area in the pool is the perfect space for sunbathing. The lounge chairs appear as they are floating on the water. Image credit: TROP: terrains + open space / Wison Tungthunya

In order to reduce the hot temperature of Singapore and to create a microclimate in the garden, hardscape is reduced to the minimum, while green space is maximized all over the property. Image credit: TROP: terrains + open space / Wison Tungthunya
Full Project Credits For Cape Royale Resort
Project: Cape Royale Resort Landscape Architects: TROP: terrains + open space Design Director: Pok Kobkongsanti Project landscape architects: Anuwit Cheewarattanaporn, Pattarapol Jormkhanngen, Theerapong Sanguansripisut Client: Ho Bee Land Limited Location: Sentosa, Singapore Area: approx 20,000 Sqm. Photographs: Wison Tungthunya Website: www.troplandscape.com Recommended Reading:
- Urban Design by Alex Krieger
- The Urban Design Handbook: Techniques and Working Methods (Second Edition) by Urban Design Associates
Article by Joanna Łaska Return to Homepage
Why Drawing Will Make You Question Everything
We take a look at the importance of drawing and the influence it has on the world of design. Drawing is one of those things that is with us from the earliest stages of our lives. It has always been the best way to entertain kids and it has always been the ultimate time killer in a boring class. It’s been there with us in our everyday lives, from scribbles at the margins of our notebooks to the creation of a realistic rendering. As landscape architects, we sometimes have to draw a little. OK, not “a little”. A LOT. From perspectives to panoramas to planting beds, we’ve drawn them all at some point (and if not, it will happen soon enough, trust me). It doesn’t really matter if you’re working on a new design for your client, drawing for an assignment in your college, or creating something simply for pleasure — drawing truly plays an important (perhaps the most important) role in landscape architecture. Without the drawing, we may not have been able to express our ideas. Without the drawing, our designs would never have been made a reality.
The More We Think, the Less We Know
Drawing helps us to explore the fundamental nature of architectural and natural features. Through drawing, we develop the skill to see the world in a more complex way — a way that allows us to determine the spatial functions of things. As a landscape architecture student myself, I have made countless sketches of various things, from still nature to a busy city street. I have made loads and loads of drawings, all just to realize that the more I’ve sketched, the less I know. Recommended Reading:
- Drawing Scenery: Landscapes and Seascapes by Jack Hamm
- Drawing Nature for the Absolute Beginner: A Clear & Easy Guide to Drawing Landscapes & Nature (Art for the Absolute Beginner) by Mark Willenbrink
Suddenly, the simplest objects become difficult to draw, the easiest outline impossible to sketch. All because as soon as I took a pencil into my hand, I started to analyze everything I wanted to draw. And the more I analyzed, the more questions I had.
Forgetting What We Know
When drawing, we quickly realize that everything we know about the world is of no use to us. As it turns out, what we know and what we see are two completely different, unrelated things when it comes to drawing. Mostly, we are drawing just the optical illusions of things rather than their actual sizes or even shapes. Drawing is not as easy as it may seem at the beginning. As much as it can be a useful skill to have, it can also be a real struggle. If we don’t separate what our minds tell us from what our eyes actually see, we will never be able to get our drawings right. You may not believe me at first, but just think about the last time you were sketching something. Think about the orientation and location of the things you were drawing. One of them was closer to you, another further away, yet another partly covered by something else. In this situation, it is impossible to draw the objects as they are in their “natural” state. For example, an octagonal box the size of a shoebox will seem to us not only to be a cube, but also seem to be bigger than a chair in the distance, which in fact may look like a flat object. See These Other Drawing Related Articles:
- Top 10 YouTube Tutorials for Technical Drawing
- 10 Reasons Why You Still Suck at Drawing
- 5 Ways to Avoid Technical Drawing Becoming Your Worst Nightmare
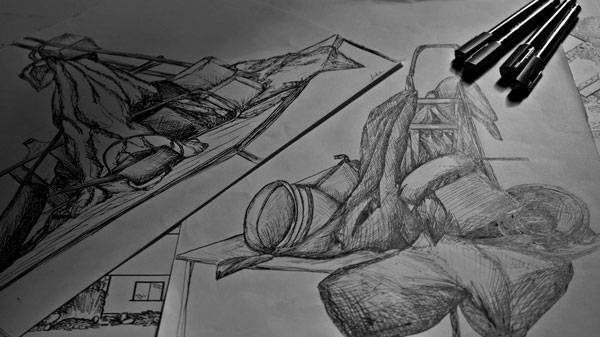
Drawing and photo by Joanna Łaska
Separating the Mind From the Eyes
We suddenly become aware of the fact that what we KNOW and what we SEE do not always have to go together. That means that our minds can play tricks on us, simply by telling us to draw something more from memory and less from what is really before us. The human brain codes the logical aspects of things — their actual sizes, shapes, cubature, literally everything. From an early age, we learn that some things are bigger or smaller than others. For example, a tree will always be bigger than a shrub. And that means that when drawing a park lane, for example, our minds might suggest that some things are bigger than they actually are, just because we’ve been coding these things all of our lives.
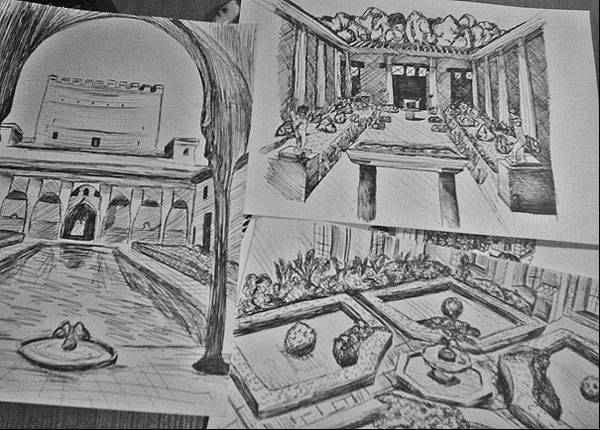
Drawing and photo by Joanna Łaska
Becoming Fully Aware
First, you need to carefully analyze what exactly you are drawing. You need to analyze the overall shape and size, and the structure of the composition. Then, you need to analyze the light and shade — their sources and intensity, how they affect the texture and visibility of the objects in your composition. You will suddenly become aware of all of the factors that influence not only your drawing, but your perception of the world. You will become aware of the materials things are made of, their position and importance in your surroundings. You will simply start to analyze everything you see and how all of these things influence each other. When drawing, you will become aware of the bigger depth of things, how they function, and what are they made of. You will become more sensitive to all of these factors, in your everyday life and also in your sketch works. When we are drawing, we instinctively study the object of our sketching. We analyze the shape, size, color, position, and even texture. We analyze them bit by bit, just to find out how many questions we can ask ourselves about what we’re actually drawing. Drawing makes us ponder a little about the nature of things — what are they made of, why they are there, how do they function.
WATCH: Why We Should Draw More (and Photograph Less)
The Changing Art
The art of drawing is constantly changing. We are constantly presented with new materials and techniques. And it adheres to the contemporary visual environment. When sketching, we are trying to adapt to the modern trends — the lines become more definite, sharper, as if to reflect that print-like style we are all so accustomed to. But even though the style of our drawings is always varied, our perception of the world stays the same. When we draw, we develop a unique approach to the composition and the line itself. We suddenly become aware of the fact that everything that surrounds us can be broken down into lines, intersecting at varied angles, at varied points. We realize how important a role the line actually has in our lives, and our perception of individual objects. So we start to pay more attention to the thickness of the line, as its sharpness may strongly affect our drawing.
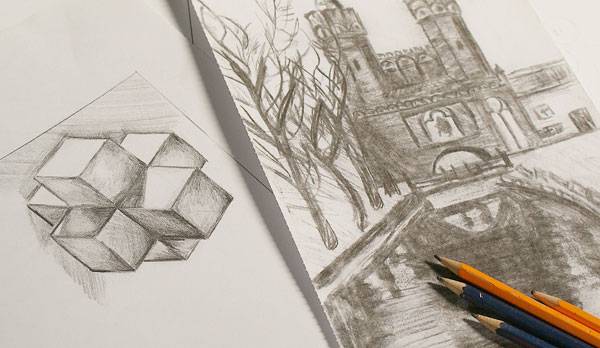
Drawing and photo by Joanna Łaska
- Drawing Scenery: Landscapes and Seascapes by Jack Hamm
- Drawing Nature for the Absolute Beginner: A Clear & Easy Guide to Drawing Landscapes & Nature (Art for the Absolute Beginner) by Mark Willenbrink
Article by Joanna Łaska Return to Homepage



