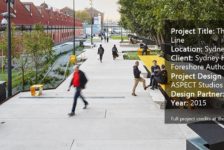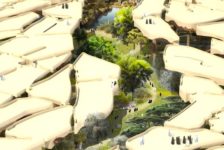Walk of the Town, by T.R.O.P: terrains+open space in Bangkok, Thailand.
Bangkok is the capital city of Thailand, and it is inhabited by 6.5 million people. The population density of Bangkok is 6,450 people per square kilometer. Around 10 percent of the country’s population lives in Bangkok. According to a study, Bangkok has one of the highest motorization rates in Asia, with 388 cars and 220 motorcycles per 1,000 people. Emissions from cars and motorcycles affect the air quality in the city and increase the average temperature, which among other things makes the risk of flood higher. The Walk of the Town project was designed to address these issues. It is located in the Pathum Wan district of Bangkok, an important business district in the city. The project site is between two main stations of rapid transit, where a huge number of people walk daily. But the district has low walkability compared to most of the other areas in Bangkok.
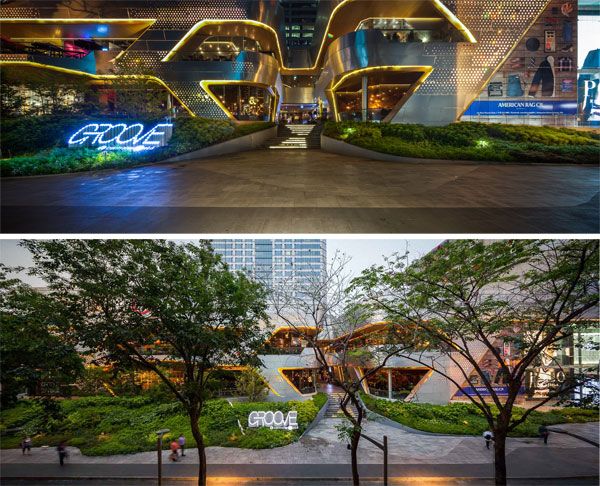
Walk of the Town. Photo courtesy of T.R.O.P: terrains+open space
Walk of the Town
In 2012, Central Pattana Public Company Ltd. asked T.R.O.P to design the landscape of the inner courtyard for their new retail center, Groove, following an idea titled “talk of the town”. Based on the lack of walkable and safe space for pedestrians, a concept called “walk of the town” was proposed instead, to focus more on the space outside the shopping center and improve the landscape quality for pedestrians.
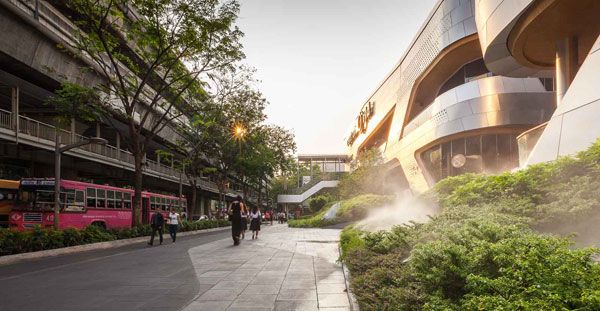
Walk of the Town. Photo courtesy of T.R.O.P: terrains+open space
The main building of Groove was built on an existing indoor parking lot, the ground floor of which is five meters below the footpath. An extensive empty space between the parking lot and the footpath enabled natural lighting and ventilation for the parking lot, but guardrails were also needed to prevent pedestrians from falling. Another side of the footpath is a skyway for rapid transit, which shades the footpath.
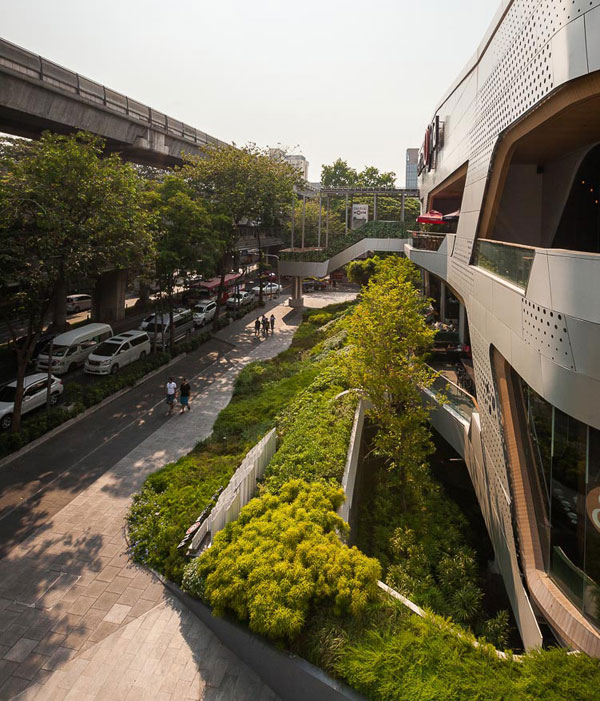
Walk of the Town. Photo courtesy of T.R.O.P: terrains+open space
Huge royal palm trees there also increased the area’s oppressive feel. Another potentially unsafe factor was that the motorcycle parking area next to the footpath allowed people to drive a motorcycle through this area. All these conditions created a perfect place for crime.
See These Other Projects by T.R.O.P: terrains+open space:
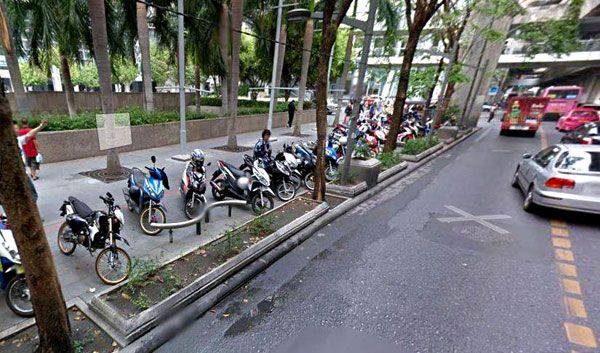
Walk of the Town. Photo courtesy of T.R.O.P: terrains+open space
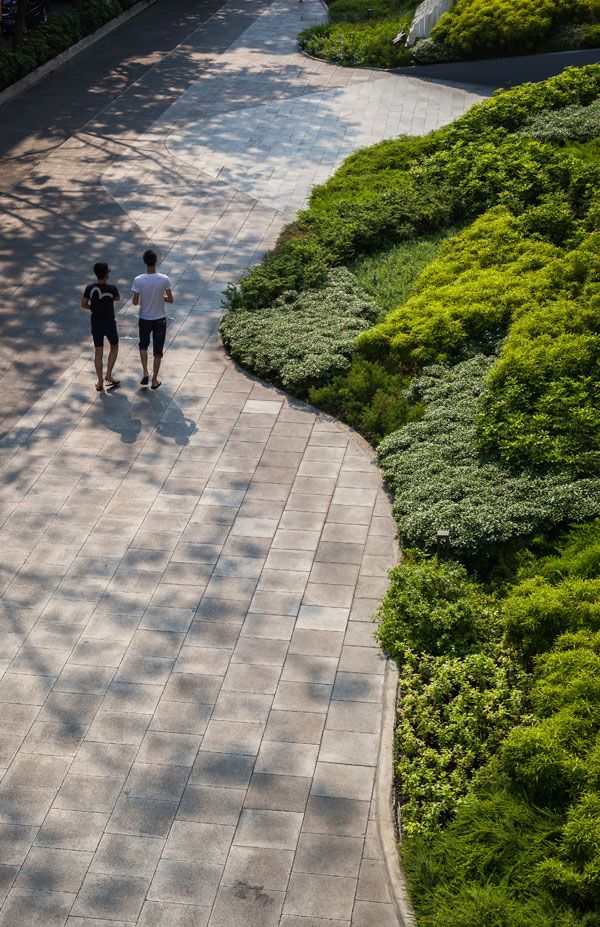
Walk of the Town. Photo courtesy of T.R.O.P: terrains+open space
In order to decrease these negative factors, T.R.O.P proposed several solutions to improve the landscape quality. A two-meter-tall sloped green plinth was built with a light structure between the footpath and the lot. Behind the green plinth, trees (C
itharexylum spinosum L.) and bushes were also planted to improve the air quality. At the same time, these plants still let in sunlight through to the ground. Even though the green plinth is not connected to the building, from the view of pedestrians, the green plinth looks like a base of the building.
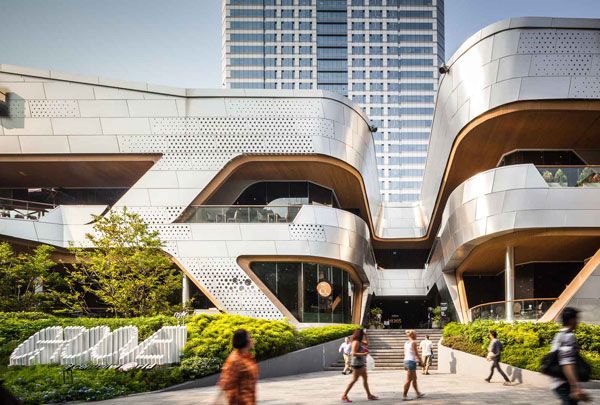
Walk of the Town. Photo courtesy of T.R.O.P: terrains+open space
The royal palm trees and motorcycle parking space were removed and replaced with an open space with hard pavements, providing a clear and safe view for pedestrians. The existing trees (
Ficus benjamina) at the edge of footpath have been kept in order to provide shade for pedestrians in the heat of summer and separate the footpath from the carriageway.
Sustainable Solutions The green plinth is covered with a series of local shrubs and flowers that bloom throughout the year. In addition, a sub-drainage system was built under the green plinth and the ventilation space to reduce the surface running water, which can cause flooding.
The Use of Natural Lighting Natural lighting was adopted in the interior courtyard of the Groove retail center to allow plants to grow well. This also saves energy. A special curved and gentle terrain design makes trees, flower beds, seating, and sculptures link all sections of the courtyard, providing people with a friendly environment to rest and communicate.
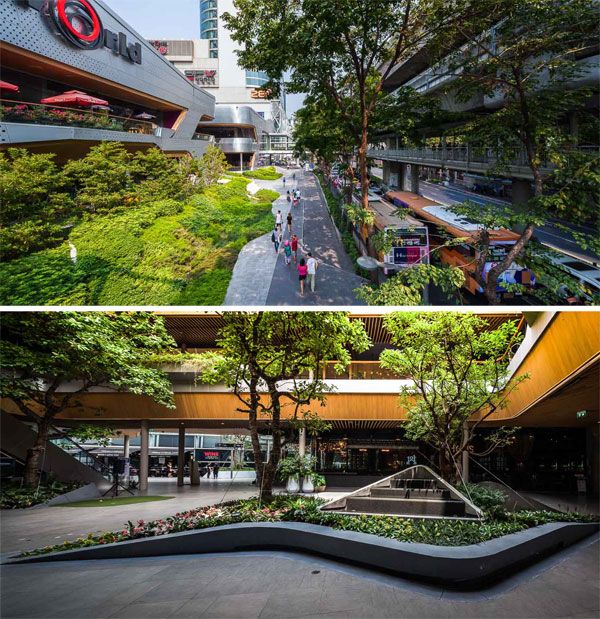
Walk of the Town. Photo courtesy of T.R.O.P: terrains+open space
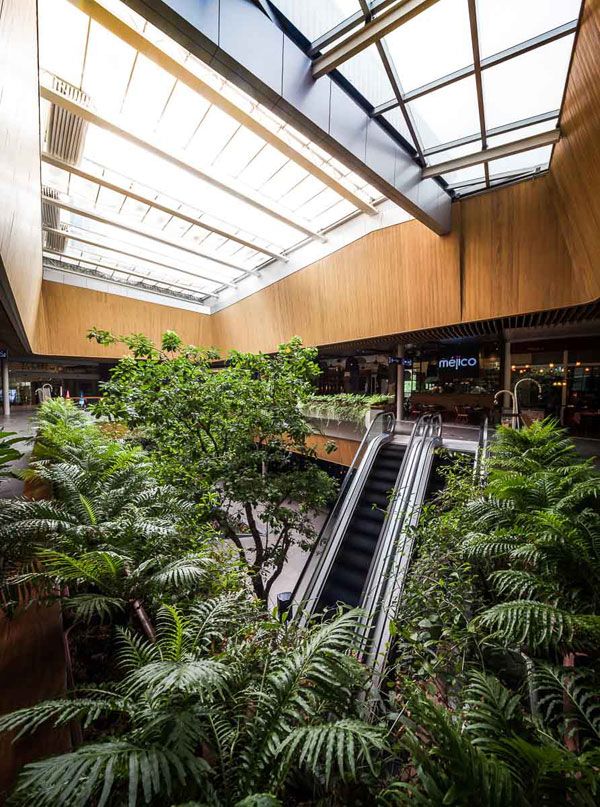
Walk of the Town. Photo courtesy of T.R.O.P: terrains+open space
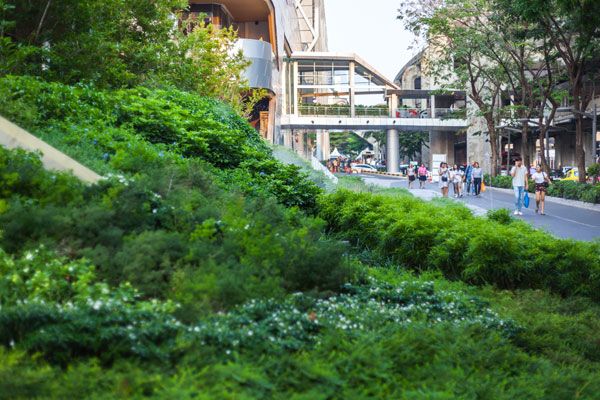
Walk of the Town. Photo courtesy of T.R.O.P: terrains+open space
The new footpath with the green plinth provides an attractive space to slow citizens’ steps and allow them to enjoy the view and relax in nature on their trips through the city, while bringing potential business to the retail center. The project shows that a design that focuses on people’s needs can provide happy moments for them and even change their behavior.
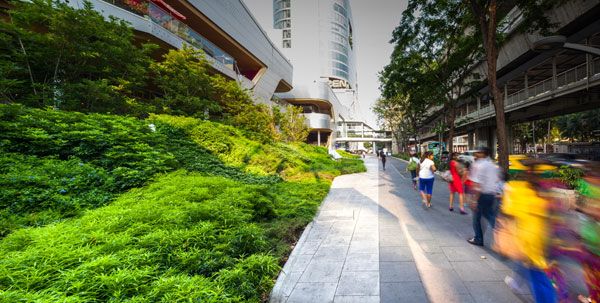
Walk of the Town. Photo courtesy of T.R.O.P: terrains+open space
Walk of the Town, The Landscape Architecture of Groove @ Central World
Landscape Architect of Record: T.R.O.P: terrains+open space
Lead Designer: Pok Kobkongsanti
Project Team: Maytinee Nakprasert, Pattanee Ukam
Client/Owner: Central Pattana Public Company Limited
Photography credit: Spaceshift Studio / Pirak Anurakyawachon, Aranyarat Prathomrat
Lead Architect: Synthesis Design + Architecture Company (SDA)
Architect: Architects 49 Co., Ltd. (A49) Foundry of Space Co., Ltd. (FOS)
Engineer: K.C.S. Associates Co., Ltd.
M&E Engineer: Sum Utilities Management Co., Ltd.
Transportation Engineer: S2R Consulting Co., Ltd.
Project Management: Qbic Engineering and Architect Co., Ltd.
Contractor: Construction Pros Co.,Ltd.
Landscape Contractor: Allgreen Co., Ltd.
Lighting Designer: Seam Design Company
Signage Designer: Farmgroup Co., Ltd.
Water Features: Dong Co., Ltd.
Planter Pots: TM Progressive Co., Ltd. (Tom’s Stone)
Suppliers: Slope Protection: Vigor Merger Co., Ltd.
Color Flakes: Vannarat International Co., Ltd.
Marble and Granite: Marble Nanovation Center Co., Ltd.
Tiles: Kenzai Ceramics by Fareast Ceramics Co., Ltd. / Cotto Italia by Thai Ceramic Co., Ltd.
Wood Deck: Siam Plastwood Co., Ltd.
Show on Google Maps
Recommended Reading:
Article by Jun Yang
Return to Homepage
Published in Blog











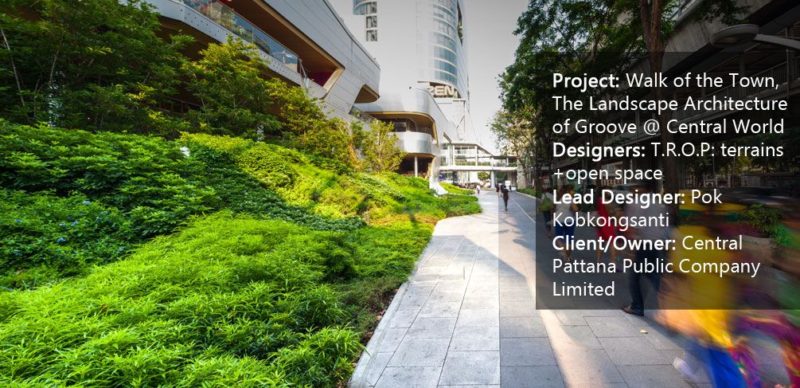
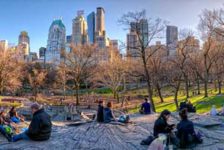
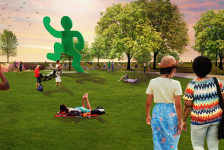
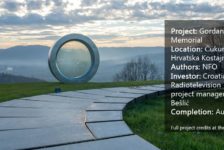
![Beyond Our Landscapes: Interdisciplinary Research and Design for Health [Video]](https://land8.com/wp-content/uploads/2018/02/coco-alarcon-224x150.png)
