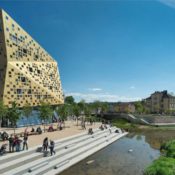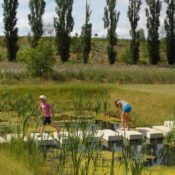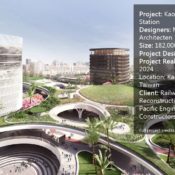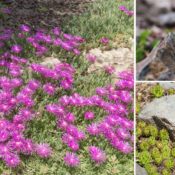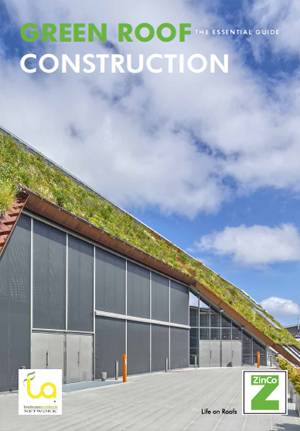Author: Muneeb Qadar Siddiqui
Urban Development Changes the Perception of Schwäbisch Gmünd’s Citizens
Article by Tahío Avila – Urban development of Schwäbisch Gmünd, by A24 Landschaft Landschaftsarchitektur GmbH, in Schwäbisch Gmünd, Germany. Located in southwest Germany, Schwäbisch Gmünd is a medium-sized city developed at the shoreline of the confluence of two important rivers: the Josefsbach and the larger Rems River. This is one of the oldest Staufer cities, once part of the old Swabia (a historic region in southwestern Germany), which today houses about 60,000 residents. The wet surroundings had an effect on the development of the city, which expanded from its starting point in the delta out toward the inside of the territory. Things started changing with the distribution of the city after World War II, when many German cities were reconstructed in a “car-friendly” way.
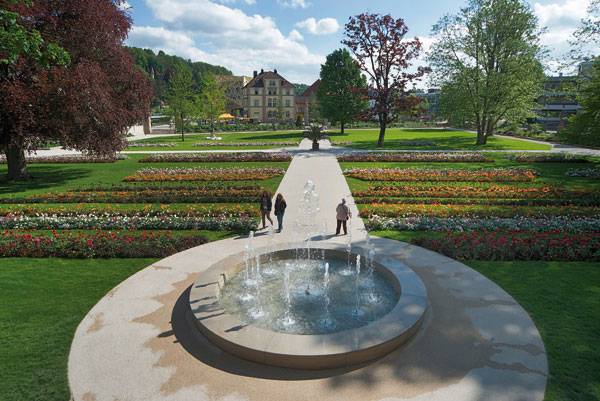
Urban development of Schwäbisch Gmünd. Photo credit: Hanns Joosten
Urban development of Schwäbisch Gmünd
Bringing Back the Green
The plan for the project was to reorient the inner city, including traffic diagrams. A few years ago, Schwäbisch Gmünd had no “green orientation” whatsoever. The city was intersected by a federal highway with a flow of about 35,000 cars per day. The riverbanks where inaccessible and the shoreline was deteriorated by the traffic axis. The city had no identity at all, so A24 Landschaft’s idea was to design a new urban axis and reorient historical urban structures, but especially to design a new green boulevard along the shoreline, with expansive public spaces for all kind of users. The project was designed to give the city a new image and identity, with green paths, sports areas, playgrounds, and public spaces in order to give citizens a quality of life worthy of a great shoreline.
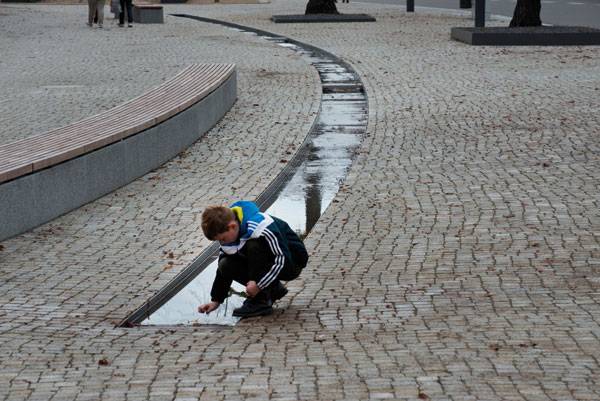
Urban development of Schwäbisch Gmünd. Photo credit: Hanns Joosten
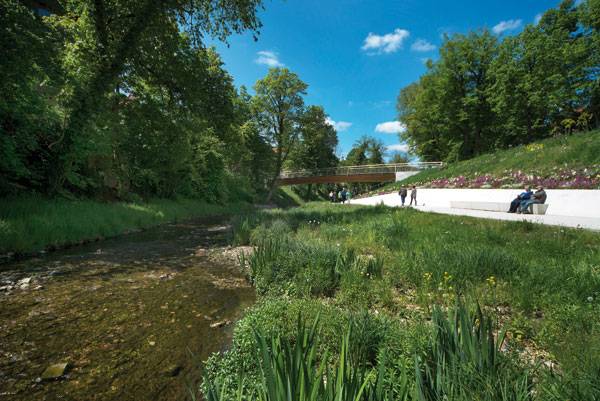
Urban development of Schwäbisch Gmünd. Photo credit: Hanns Joosten
Design with a Purpose
The main idea of this project was to increase a positive identification of the citizens with their city. The designers explained that Schwäbisch Gmünd had a functioning, “well-kept” historic city center; however, that wasn’t enough for inhabitants to feel a connection with an “organized routine.” The designers needed to create new geographical references and define spaces to find that balance between new and known, and the river was already a good starting point.
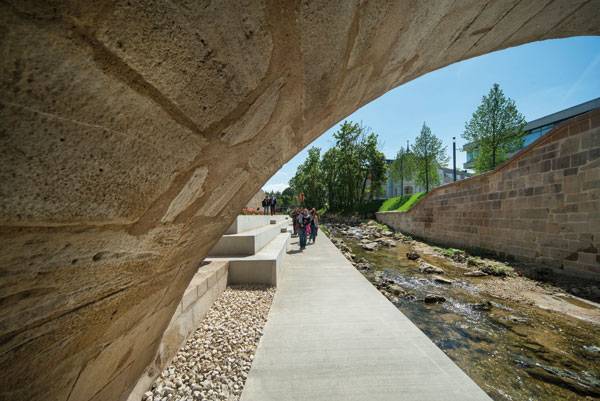
Urban development of Schwäbisch Gmünd. Photo credit: Hanns Joosten
The Plan
“The river junction is set to become a point of connection between the new and existing open areas of Schwäbisch Gmünd. Between the railway station and the old town, the old Baroque City Garden, Remspark, the Josefsbach and the Rems, as well as the passages to the old town, combine to form a spacious green zone. The public contracting authority has budgeted around 13 million euros for this comprehensive project” A24 Landschaft noted.
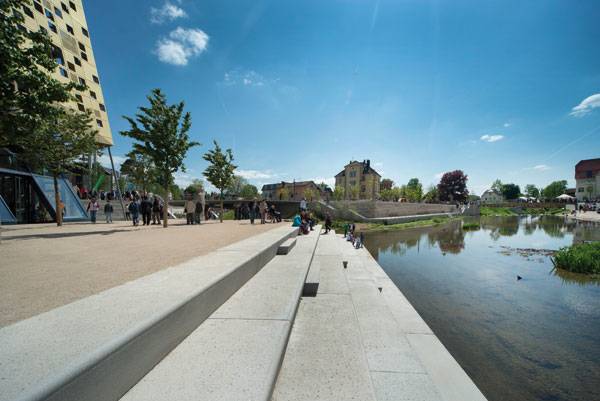
Urban development of Schwäbisch Gmünd. Photo credit: Hanns Joosten
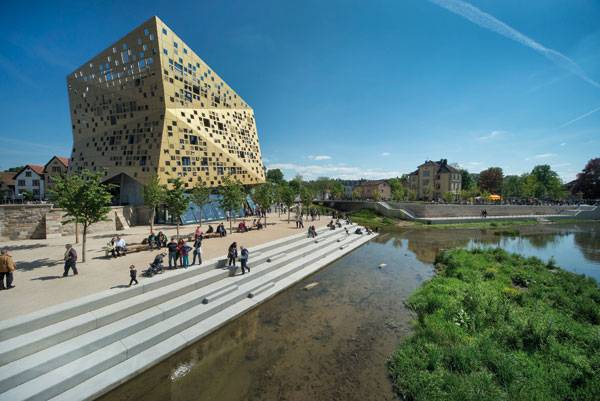
Urban development of Schwäbisch Gmünd. Photo credit: Hanns Joosten
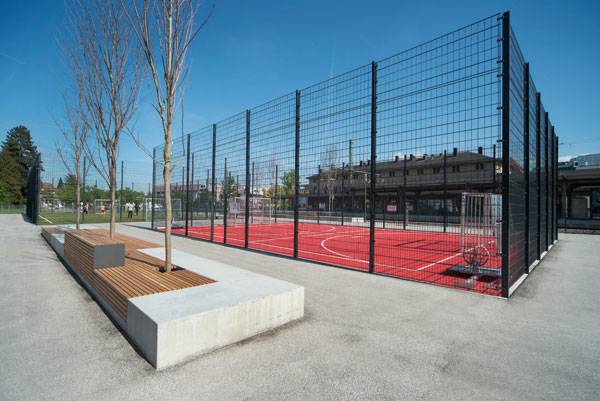
Urban development of Schwäbisch Gmünd. Photo credit: Hanns Joosten
Vegetation and Materials
The designers used a variety of construction materials. They go from concrete to cobblestone to sand in different paths. Every material was conscientiously studied for each particular area and situation, integrating the old and the new and creating a smooth transition. The same applies for vegetation: Diverse trees and shrubs species were placed along the boulevard to highlight nature and the construction around it, establishing the project’s character.
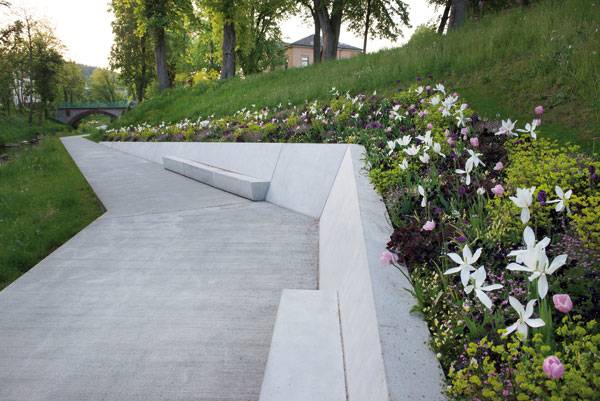
Urban development of Schwäbisch Gmünd. Photo credit: Hanns Joosten
Feedback From at Home and Around the World
A24 Landschaft confirms that there has been social and ecological improvement after the completion of the project. The boulevard, with its diversity of open spaces and activities, has been “warmly greeted” and continues to invigorate the city. The State Horticultural Show was successfully held in the zone, and they announced that the transformation of the city had “significantly improved the opinion of the city for around two-thirds of its residents,” not to metion its approximately two million visitors. The area continues to draw users from all over the region.
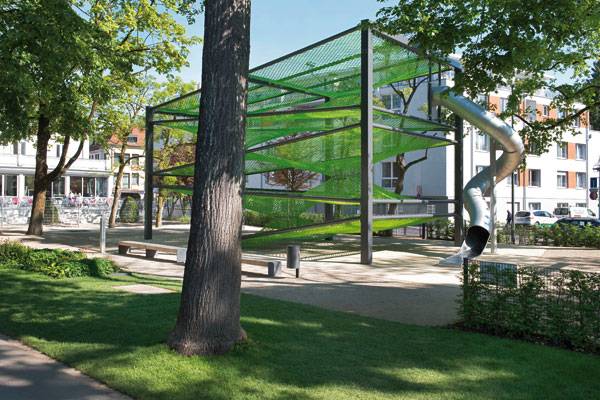
Urban development of Schwäbisch Gmünd. Photo credit: Hanns Joosten
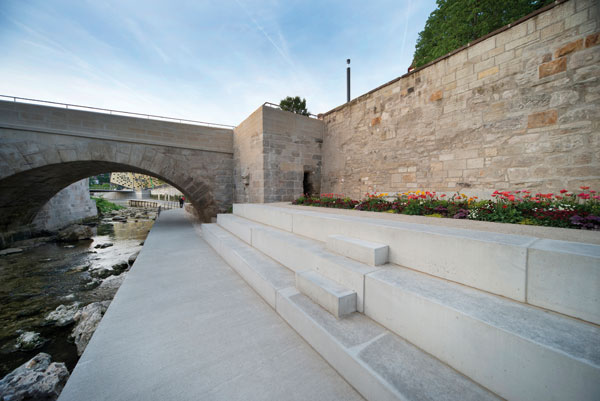
Urban development of Schwäbisch Gmünd. Photo credit: Hanns Joosten
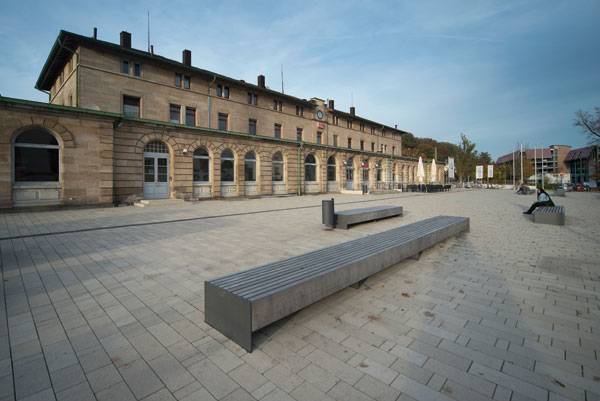
Urban development of Schwäbisch Gmünd. Photo credit: Hanns Joosten
Full Project Credits For Urban development of Schwäbisch Gmünd:
Landscape Architecture: A24 Landschaft Landschaftsarchitektur GmbH Project: Urban development of Schwäbisch Gmünd Location: Schwäbisch Gmünd, Germany Area: 14.6 hectares Design and Construction Period: 2008-2014 Construction Costs: 13 million Euros Client: Landesgartenschau Schwäbisch Gmünd 2014 GmbH Recommended Reading:
- Becoming an Urban Planner: A Guide to Careers in Planning and Urban Design by Michael Bayer
- Sustainable Urbanism: Urban Design With Nature by Douglas Fa
Europe’s Longest Sustainable Water Retention Boulevard Completed in Luxembourg
Article by Tahío Avila – Water Retention Boulevard landscape urban design, by ELYPS Landscape + Urban Design, in Belval, Luxembourg, Europe. Belval is the first major city in Luxemburg to integrate rainwater management with a proper landscape design, providing a higher quality of life and an improved ecological environment for its inhabitants. The city of Belval is an industrial territory, and the contrast between natural and man-made is undeniable. For this project, the designers decided to mend the urban landscape through the integration of a natural and “active” environment into the edifications and a water-retention management solution that serves the residential “Belval North” area and its surroundings. This will guide the city to grow in a new ecological and sustainable way.
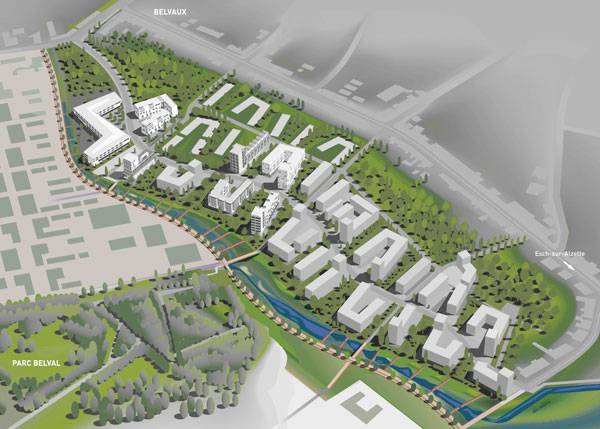
Water Retention Boulevard. Photo credit: Di Santo and Agora
Water Retention Boulevard at Belval
The Initial Plan
Belval’s landscape is dominated by industrial activities such as steelworks and fabrics, so the city’s divergence from the natural landscape is obvious. The new plan for this neighborhood was to transform it into an attractive, formal,yet functional residential area. The neighborhood is approachable, with 500 block houses carefully placed and developed within public green areas and promenades.
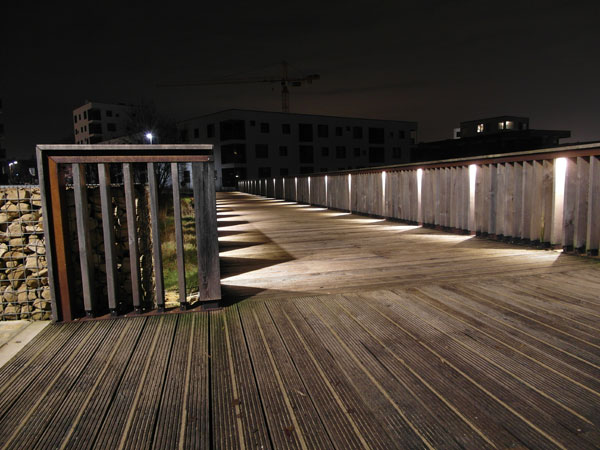
Water Retention Boulevard. Photo courtesy of ELYPS Landscape + Urban Design
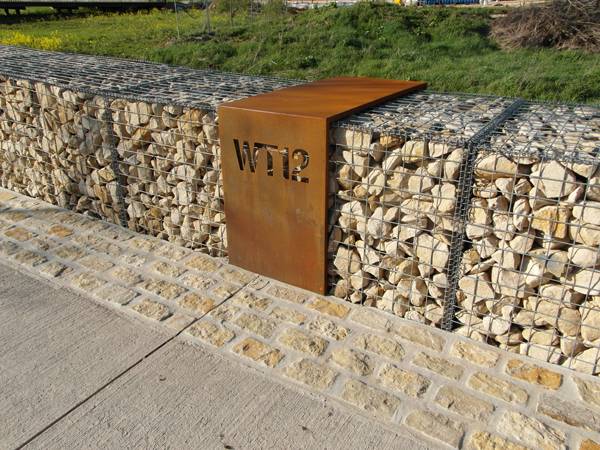
Water Retention Boulevard. Photo courtesy of ELYPS Landscape + Urban Design
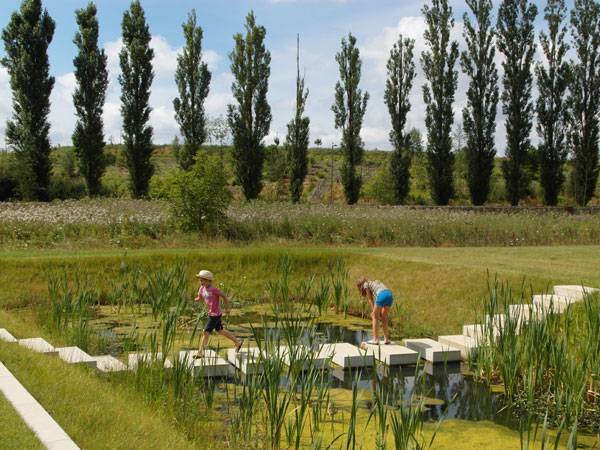
Water Retention Boulevard. Photo courtesy of ELYPS Landscape + Urban Design
Belval’s Urban Landscape
The damage caused by industrial development can be seen in Belval’s inner city: The underground pipes no longer support storm water., The inhabitants needed new, sustainable water management and the city needed it to be an “eco-friendly” project. ELYPS Landscape + Urban Design was the firm called in to solve these problems. The designers included promenades for public recreation, as well as bridges that connect to the living, working, and shopping areas. Pedestrian and cycle promenades also play an important role in the project, making the “formal and industrial” city more livable.
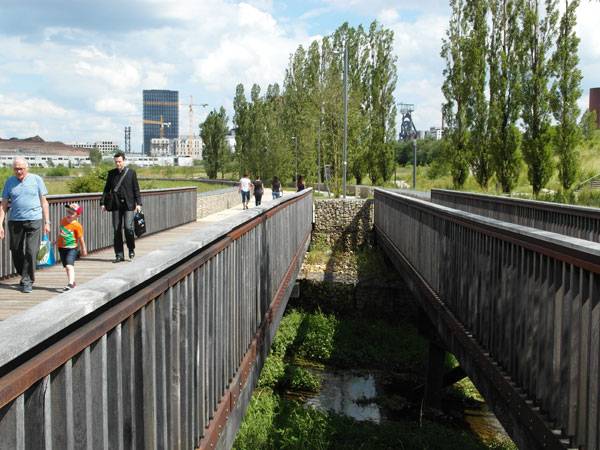
Water Retention Boulevard. Photo courtesy of ELYPS Landscape + Urban Design
Sustainable Urban Furniture
For the most part, the designers used local and sustainable materials. European oak, rocks, and steel were transformed into quality and durable urban furniture. Bridges and platforms were made with European certified oak, and the pavement and gabions stones came from Grès de Luxembourg, a local quarry. The steel recalls the history of the industrial scenery.
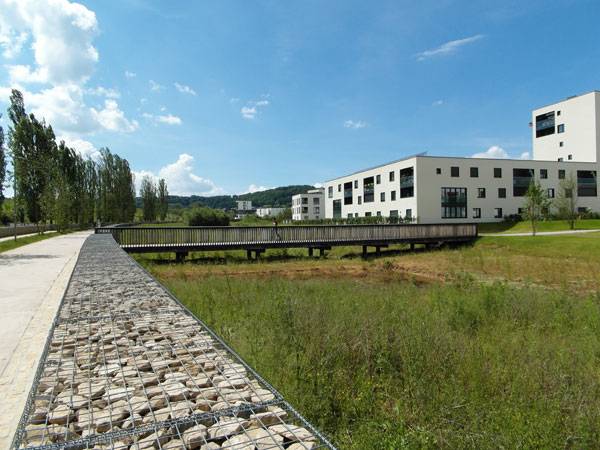
Water Retention Boulevard. Photo courtesy of ELYPS Landscape + Urban Design
- A boulevard with separated paths for pedestrians and cyclists;
- Vegetation such as the 86 multi-trunk alder trees (Alnus glutinosa) planted because of their free and “playful” shape. This is a nice, tall tree that creates a contrast with the formal lines of the boulevard design;
- Bridges that highlight the wetlands and by night are lit with LED lighting, for more visibility and a warm atmosphere;
- Promenades 1.6 meters above ground level to protect users from the water during heavy rainfalls;
- Gabions made with local quarry stones;
- Benches and platforms designed to give the users (pedestrians or cyclists) a place to rest and enjoy the scenery;
- 33 visible spillways to transport storm water from the promenades into the retention stairways.
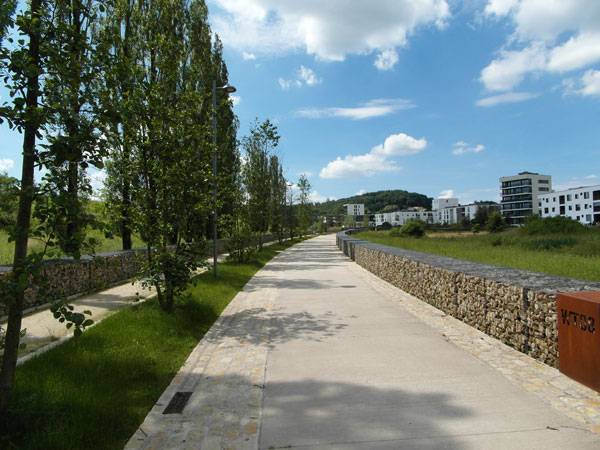
Water Retention Boulevard. Photo courtesy of ELYPS Landscape + Urban Design
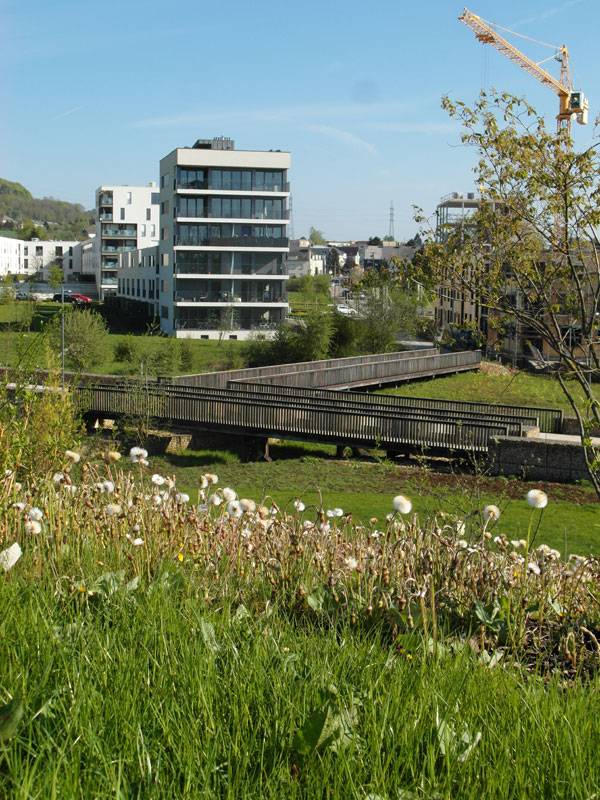
Water Retention Boulevard. Photo courtesy of ELYPS Landscape + Urban Design
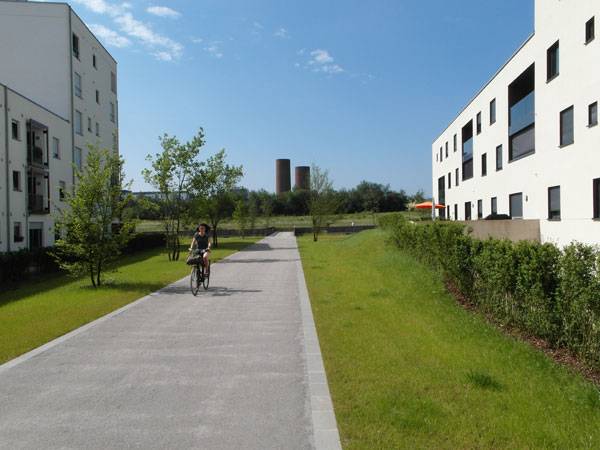
Water Retention Boulevard. Photo courtesy of ELYPS Landscape + Urban Design
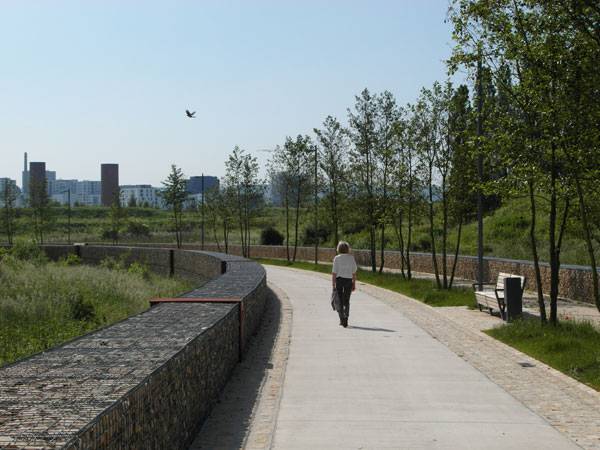
Water Retention Boulevard. Photo courtesy of ELYPS Landscape + Urban Design
The Water Retention System
Water was the essence of the project, so it was important to make it visible. It returns the natural environment to the city, without negatively affecting the steel industry, which still needs to use the water for industrial cooling purposes. The idea was to collect rainwater from the buildings and roads, transfer it to open ponds, then split the distribution of it — one part to be used to cool industrial plants and the other to be transported with the existing water systems downstream.
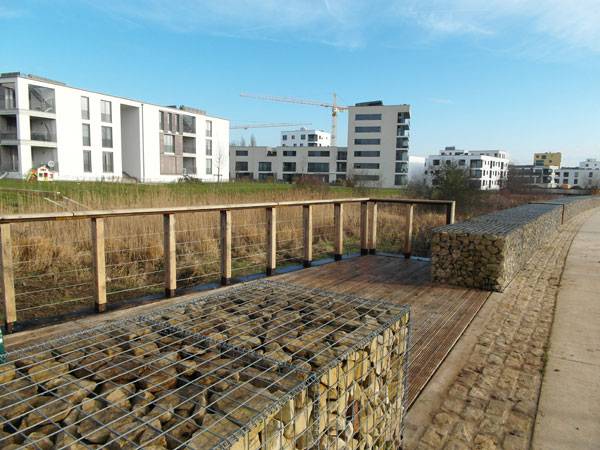
Water Retention Boulevard. Photo courtesy of ELYPS Landscape + Urban Design
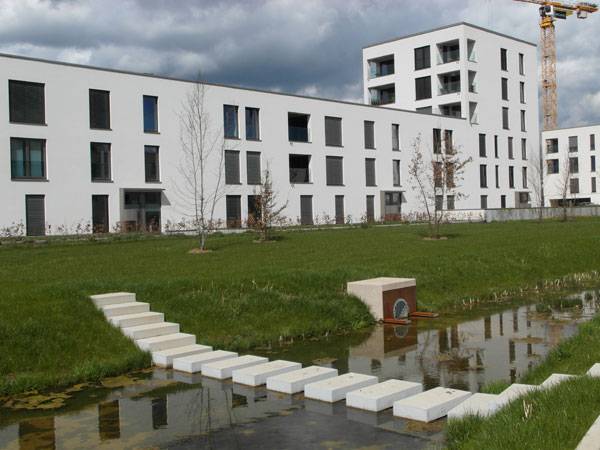
Water Retention Boulevard. Photo courtesy of ELYPS Landscape + Urban Design
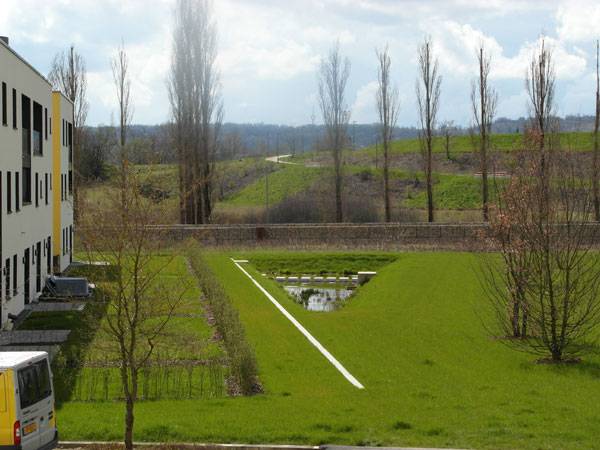
Water Retention Boulevard. Photo courtesy of ELYPS Landscape + Urban Design
Full Project Credits For The Water Retention Boulevard:
Project: Water Retention Boulevard Location: Belval, Luxembourg, Europe Designer: ELYPS Landscape + Urban Design Team: Johan Buwalda, Yvonne de la Gardia, Gijs Flink, Sonja Mihaljevic Commissioned By: Société de développement AGORA s.à.r.l. et Cie, Avenue de Rock ‘n Roll Belval, Esch-sur-Alzette, Luxembourg Size: 120 ha Execution: Stage 1 — 2010-2012; Stage 2 — 2012-2015 See These Related Articles:
- What To Think About When Designing The Landscape For a City Center
- The Latest News Landscape Architecture
- Landscape Architecture Articles
- Yeppoon Landscape Design Provides a Chance to Re-Start After a Cataclysm
- Do you Dare to Venture on the Valley of the Giants Tree Top Walk?
- Landscapes Designed for Children – How to Go Wild and Natural
- Yeppoon Landscape Design Provides a Chance to Re-Start After a Cataclysm
- Landscapes Designed for Children – How to Go Wild and Natural
Article by Tahío Avila
Space Age Design at Kaohsiung Station Aims to Wow us All
Article by Tahío Avila – Kaohsiung Station, by Mecanoo Architecten, in Kaohsiung City, Taiwan Kaohsiung is the second most populous city in Taiwan with almost 2.8 million inhabitants and it represents an important transportation, manufacturing and industrial centre of southern Taiwan. Being an industrial centre is a good start for a city to become an important core, with a good transportation system and connections from airports to subway stations, and Kaohsiung has the basis for it; the train station or high-speed railways have a connection straight to Taipei (in the northern area of the island) and it has a quite modern subway system; the Kaohsiung Mass Rapid Transit, launched in 2008.
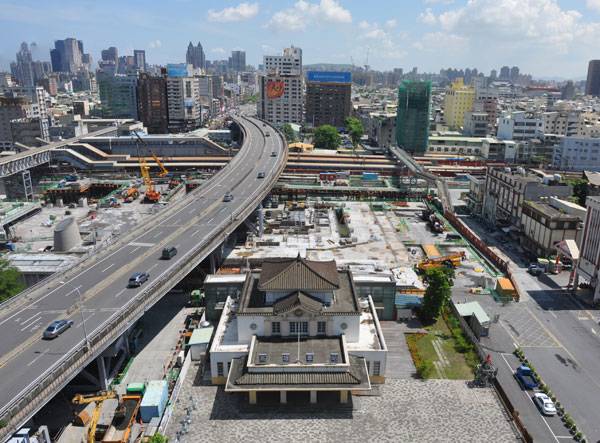
Kaohsiung Station. Image courtesy of Mecanoo Architecten
Kaohsiung Station
Keeping it Green and Traditional
The key concept of the new Underground Railway Project is the relevance of green public spaces and the station’s connection with the urban context, which, right now, is an over-constructed and visually disorganized area; an integrated sustainable design will be the way to transform Kaohsiung into a sustainable city and the firm has the way to do it.
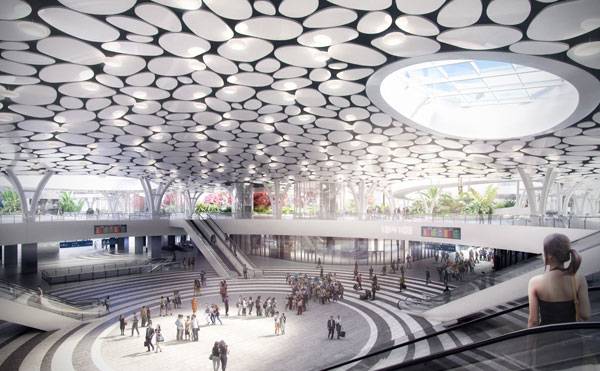
Kaohsiung Station. Image courtesy of Mecanoo Architecten
Layered Landscape is the New Black
The designers proposed a “Layered Landscape” for the renovated station, where people can immerse themselves into different atmospheres as they change levels; passing through a central sunken hall with 75-metre clear span with a ceiling design inspired by the traditional red lanterns used to illuminate the sky of some villages in Taiwan when it’s celebrating time; a semi-open high ceiling covered with oval-shaped lights that not only reflect the ambient light but remind viewers of the way the lanterns look from below as they float. This plaza connects to the underground trains, metro and other facilities.
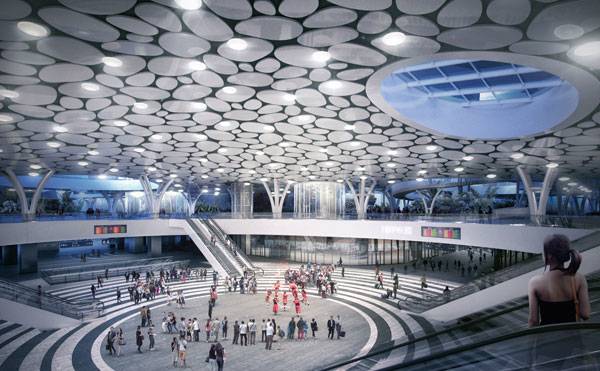
Kaohsiung Station. Image courtesy of Mecanoo Architecten
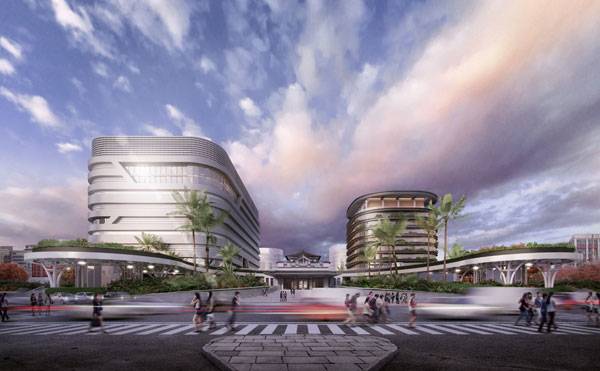
Kaohsiung Station. Image courtesy of Mecanoo Architecten
Full City Design
“The station’s large, curvilinear-shaped canopy reaches out to the city in a powerful gesture, acting as a green connector that unifies different modes of transport, and represents Kaohsiung’s vision for the future as a sustainable city,” writes Mecanoo. “The station’s large, curvilinear-shaped canopy reaches out to the city in a powerful gesture, acting as a green connector that unifies different modes of transport, and represents Kaohsiung’s vision for the future as a sustainable city“ The station’s canopy connects a hotel with commercial building, shops, restaurants and other facilities that transform the station into a small city itself, with several spaces for gathering activities and a remarkable first impression of the city for visitors and tourists. It was designed not only to activate the local community but to present a new identity for the city, adding valuable green spaces and changing Kaohsiung’s atmosphere.
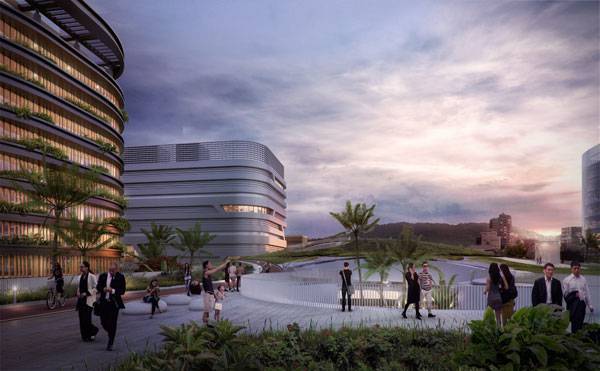
Kaohsiung Station. Image courtesy of Mecanoo Architecten
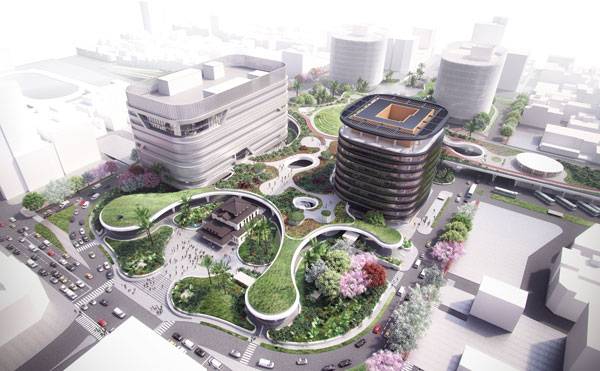
Kaohsiung Station. Image courtesy of Mecanoo Architecten
A New Vision for Taiwan
The vision of the firm is to turn Kaohsiung into a sustainable city; they not only came with the building’s concept but they focused on activating all the “senses” of a functional city. This proposal is about the layered and unified landscape, the merge of new and old, green and constructed, and the meaning of the people’s presence in this centre every day, making it alive, just like the natural intervention will change the perspective of the city with its green formal park. Talking about fusion of new and old construction style, do you think that’s the way to go when it comes to redesigning a city? Let us know what you think!
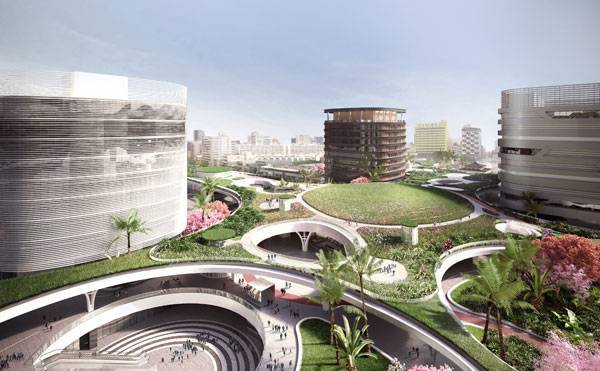
Kaohsiung Station. Image courtesy of Mecanoo Architecten
Full Project Credits For Kaohsiung Station:
Project Name: Kaohsiung Station Designers: Mecanoo Architecten Size: 182,000 m2 Status: Ongoing Project Design: 2014 – 2016 Project Realisation: 2014 – 2024 Address: No. 320建國 Sanmin District, Kaohsiung City, Taiwan Client: Railway Reconstruction Bureau / Pacific Engineers & Constructors, Ltd. Recommended Reading:
- Becoming an Urban Planner: A Guide to Careers in Planning and Urban Design by Michael Bayer
- Sustainable Urbanism: Urban Design With Nature by Douglas Farrs
- eBooks by Landscape Architects Network
Article by Tahío Avila
Top 10 Plants for an Extensive Green Roof
Article by Tahío Avila – We explore the growing trend of green roofs, focusing on the extensive green roof and looking at 10 plants that work well in this situation. Green roofs are a big and relatively new interest for modern architecture and landscape. But they are really not that new — they have enhanced homes and buildings since prehistory. In the beginning, green roofs were known as sod roofs and were found most often in the Scandinavian Peninsula. Their purpose was practically the same as today: Besides holding the birch bark (which was the main material in green roofs at that time) in place and helping to compress the logs with the roof weight, they also offered waterproofing and insulation for the cold weather.
Today, we have all kinds of systems to build green roofs, but Extensive Green Roofs are quite convenient to have. They are composed of thin or low-lying layers of rainwater absorption, insulation systems, and vegetation, with the fundamental function of filtering water and cleaning the air. These roofs have a depth of 5 cm (2 inches) to 15 cm (6 inches) and require minimal maintenance. Because extensive roofs are lighter than other green roofs, they require a specific type of vegetation.Plants for an Extensive Green Roof
Here is a list of 10 of the best plants – in various categories – that you can use: Succulents These are exceptional plants to consider, and they are used to cover an important area of green roofs. Small succulents are low-maintenance plants; they grow with little soil and practically no water. Let’s call them “self-dependent” plants. There are a lot of colorful species that can add a different touch and contrast to the roof design. 1. Sedum sarmentosum This is a clear-green species known as “gold moss stonecrop”. It’s an evergreen plant used as groundcover that can persist for decades. It can add a nice touch of color around dark green plants or under round-shaped leaves. It has a yellow inflorescence during summer.
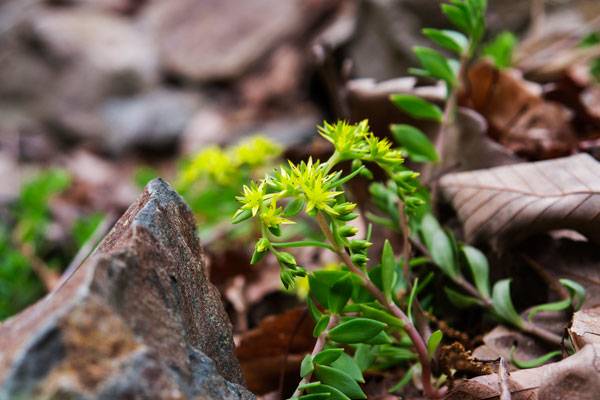
Sedum sarmentosum. Photo credit: 영철 이 via Flickr. Licensed under CC 2.0
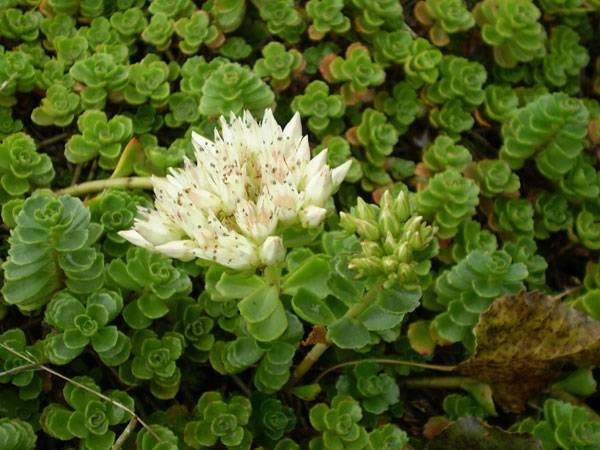
Sedum spurium. Photo credit: By Rob Hille – Own work, Public Domain
3. Sempervivum
This is a succulent perennial plant with about 40 species, commonly known as “houseleek” or “hens and chicks”. As the name indicates, they can live a long time and don’t need any special care. They grow well in cold areas and need full sun exposition. The leaves form a rosette shape, and the plants have a good range of colors. In good conditions, they can spread quickly.
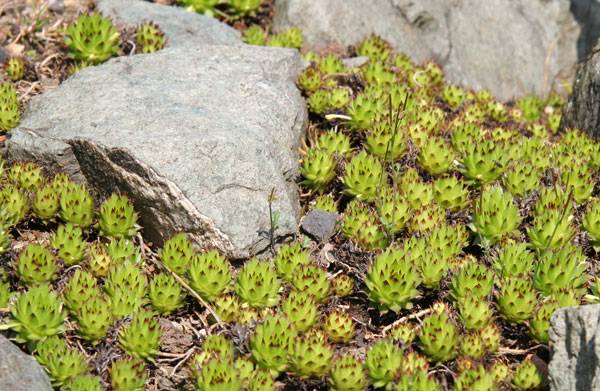
Sempervivum macedonicum. Photo credit: By Michael Wolf – Own work, CC BY-SA 3.0
Grasses
Grasses can be tricky, but there are some species that have what it takes to be used and defy the conditions of a green roof. Grasses, or “grass-like” plants, can also be used to cover big areas and, combined with succulents, they form a nice contrast of color, height, and texture. These plants will refill the roof garden by themselves, and their roots
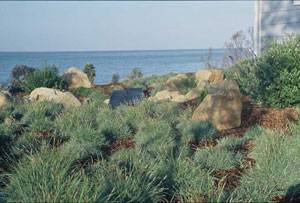
Carex glauca in Santa Barbara. Photo credit: Susan Harris, via Flickr. Licensed under CC 2.0
4. Carex flacca or Carex glauca
Also known as blue sedge, this is a nice, solid choice for a roof. It can grow in several ranges of soils and climates and is considered an ornamental plant. It has a “ball” shape and its leaves are blue. This plant will definitely stand out around other plants’ colors and doesn’t need particular maintenance.
5. Carex elata “Aurea”
Commonly known as “bowles’ golden sedge”, it’s a yellow foliage sedge that grows in moist to wet soil, so it is a convenient plant for zones with a lot of humidity or rainy seasons. It will add brightness to the roof and doesn’t need particular maintenance.
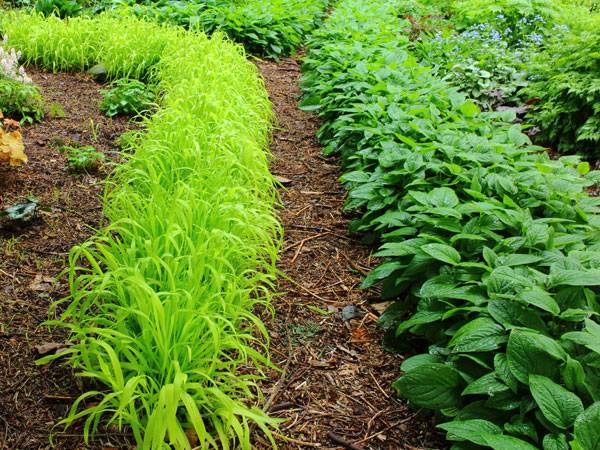
Carex elata ‘Aurea. Photo credit: By Dominicus Johannes Bergsma – Own work, CC BY-SA 3.0
Groundcovers
Groundcovers are plants with significant horizontal growth that can cover generous areas of soil. That’s why they work particularly well on green roofs; any plant with these characteristics can be a groundcover, including sedums, aromatic herbs, etc. Because they grow quickly, they limit the spread and germination of weeds.
6. Delosperma cooperi
This is a perennial groundcover/falling plant that reaches 10 to 15 cm tall. The most interesting part of the plant is the inflorescence that starts in late spring and lasts until early autumn; its flowers go from pink to purple to orange. It is a full-sun plant, but it can also tolerate a few hours of shade a day.

Delosperma cooperi. Photo credit: By © William Crochot / Wikimedia Commons /, CC BY-SA 4.0
7. Ophiopogon japonicus
Yes, it is a grass-shaped plant, but in reality, this is a flowering plant that is part of the Asparagaceae family. A small Japanese plant also known as “mondo grass”, it reaches about 10 cm in height and can grow in full shade or in partly sunny areas. It does grow slowly, but on the other hand, it’s a nice evergreen that will provide color to the roof until late winter. It needs moist to wet soil, and you can find a nice variety of colors, such as yellow-green and dark blue leaves.
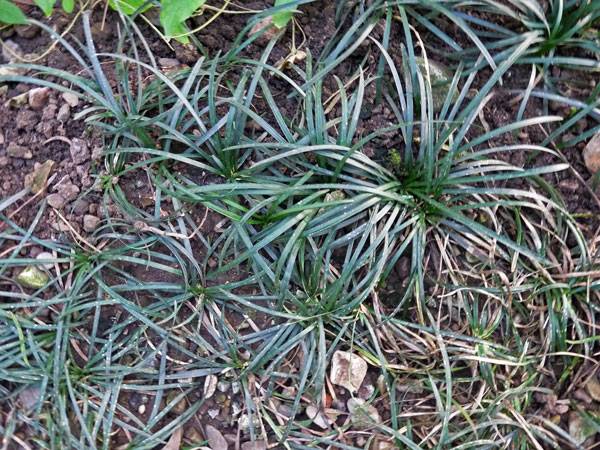
Ophiopogon japonicus. Photo credit: By James Steakley – Own work, CC BY-SA 3.0
Aromatic Herbs
Besides being tasty, another quality of aromatic herbs is their capacity to grow in dry and rocky places, making them perfect for use in a green roof. Not all of them grow in restricted soil (like the soil used in extensive green roofs), but there are some low-growing, wide-spreading species that will fit perfectly and make your roof look and smell nice. The following species grow in average dry to well-drained soils in full sun areas:
8. Thymus vulgaris
Also called common thyme, this is a small evergreen shrub (15 to 30 cm tall) with gray-green, aromatic leaves. It has pink-purple flowers in early summer, and grows as a groundcover plant that can be organized as flowerbeds around the roof.
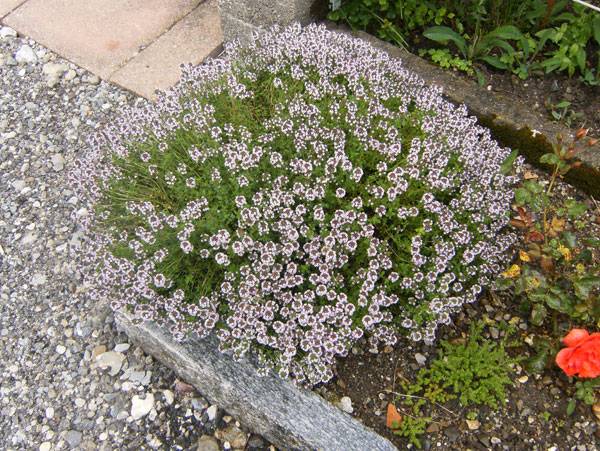
Thymus vulgaris. Photo credit: By Chris.urs-o – Own work, CC BY-SA 3.0
9. Thymus serpyllum “Minimus”
This is a particularly small evergreen thyme that reaches 7 to 10 cm tall as a mature plant. It can be used as a groundcover, and it’s compact and perfect to use alongside other thyme species to create a nice contrast of height and color. It has gray-green leaves and clear pink flowers in early summer.
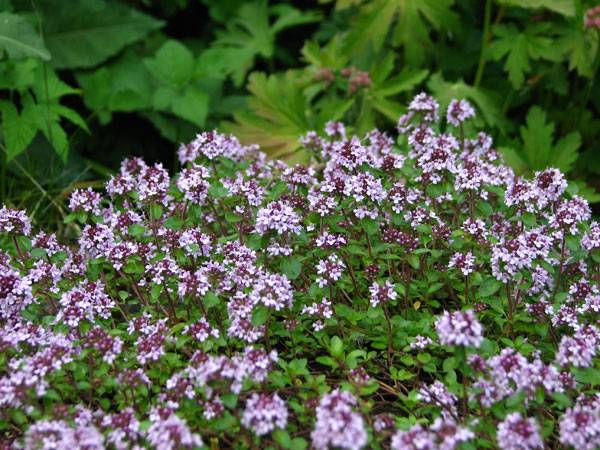
Thymus serpyllum. Photo credit: By Kor!An (Андрей Корзун) – Own work, CC BY-SA 3.0
10. Origanum vulgare hirtum
In general, common oregano is very adaptable to green roofs, but O.v. hirtum is a small species called “Greek oregano”. It grows 10 to 20 cm tall and could be used as a groundcover in extensive green roofs. It blooms in summer with little white flowers, perfect to harvest and use in the kitchen.
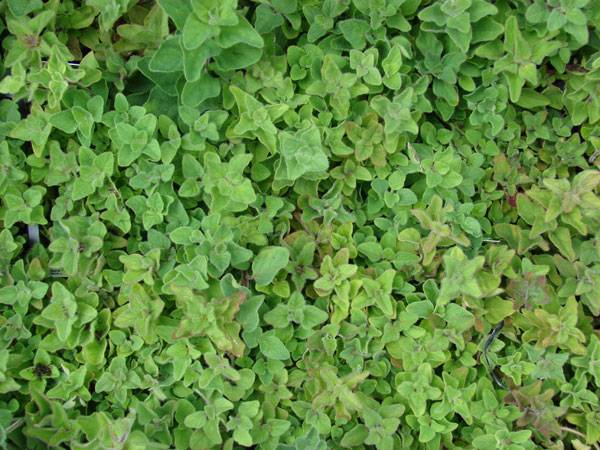
Origanum vulgare. Photo credit: By Forest & Kim Starr, CC BY 3.0
A Summary of Plants for an Extensive Green Roof
To sum up, plants for green roofs should bring a lot of benefits, such as low maintenance, low irrigation (in some cases), fast growth and ease of replacement. Depending on how much attention clients or yourself want to give to the roof, there will always be a selection of annual plants that will fit perfectly in the roof design. Are you familiar with extensive green roofs? Tell us which plants you like.
Recommended Reading:
- Becoming an Urban Planner: A Guide to Careers in Planning and Urban Design by Michael Bayer
- Sustainable Urbanism: Urban Design With Nature by Douglas Farrs
Article by Tahío Avila



