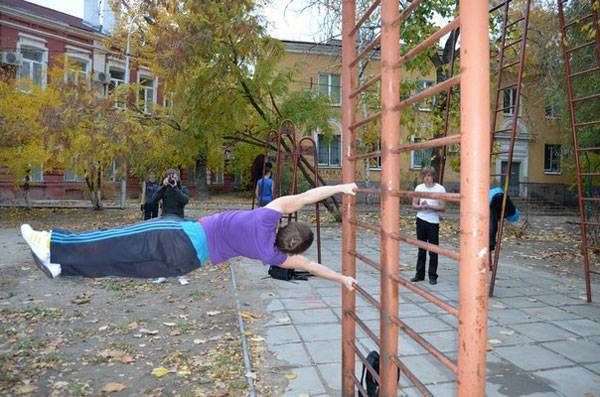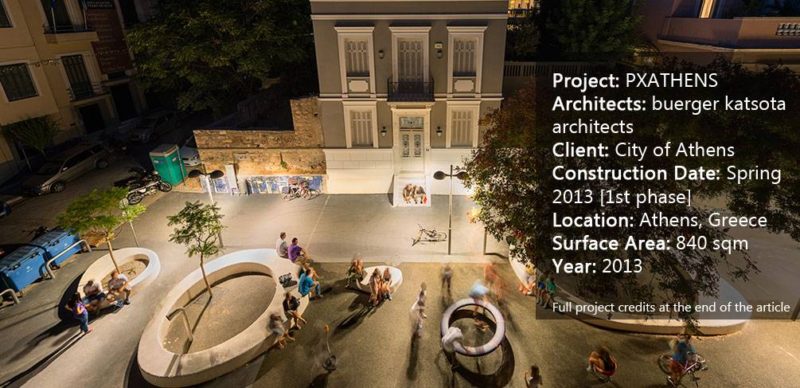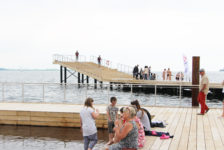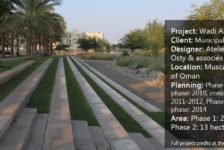Article by Alexandra Wilmet PXATHENS by Buerger Katsota Architects, in Athens, Greece. In the education of a child, the discovery and exploration of nature and the environment are key elements to developing creative capacity and imagination. It is essential that our children can enjoy diverse play areas where they can draw inspiration, develop their team spirit, and socialize with the outside world. Unfortunately, playgrounds are often similar to each other. They rarely fit into their environment and are sometimes dilapidated. It is with the aim to remedy this lack of character that the project PXATHENS is taking place in the Greek capital; to offer young and old creative playgrounds, safe and accessible to all.

PXATHENS. Photo credit: Yiorgis Yerolymbos
One Project, Seven Principles
The idea to re-integrate the game into the streets of the city comes from an initiative of the organization “Paradeigmatos Harin” that has developed, in collaboration with the municipality of Athens, the PXATHENS project. This project involves six degraded and abandoned spaces in downtown areas. The office in charge of the restoration of these spaces defines a development strategy based on seven principles:
- Projection of references
- Places for all ages
- Catering to multi-dimensional play
- Identification of character holding the ground
- Negotiation of borders
- Folding the ground
- Negotiation of borders
- The Creation of a network

PXATHENS. Photo credit: Yiorgis Yerolymbos

PXATHENS. Photo credit: Yiorgis Yerolymbos

PXATHENS. Photo credit: Yiorgis Yerolymbos
Getting Fit in Urban Space
On the one hand, parkour is a physical activity that involves moving freely in space and especially where there is no set path. Urban objects are transformed into obstacles that must be overcome smoothly. Parkour participants develop a large capacity for running, jumping, climbing and balance. On the other hand, the street workout is using street furniture to build muscles. And although in some places the infrastructure is dedicated to the sport, it can also be done anywhere with the usual furniture such as benches, lampposts, etc.

Building muscle, urban style. Image: “5 human flag” by Extrem7 – Own work. Licensed under CC BY-SA 3.0 via Wikimedia Commons
Six Identities in the City
But back on topic; the PXATHENS project is defined at six sites and there was never a question of drawing the same playgrounds in each place. Indeed, one of the seven principles is to give a distinct identity to each of the reallocated areas. The team in charge of the project identified a specific characteristic to each area which would become the predominant criterion for its unique identity and to serve as a reference. The presence of six properties; a church on the hill, a parcel at the corner of an urban block, an intersection, an inner courtyard whose entrance is hidden, an area of dense vegetation, and a location which refers to an ancient grove permitted these spaces to be named, respectively; Six Thresholds, Hill’s Plateaus, A Lot, Three Corners, Secret Garden and Forest Square.

PXATHENS. Photo credit: Yiorgis Yerolymbos

PXATHENS. Photo credit: Yiorgis Yerolymbos
Freedom of Expression
When we discover the place, we first notice the intriguing furniture. Indeed, the elements constructed for the project come in various colors and shapes; sometimes strange. The benches are circular shapes in concrete. They allow users to rest in the shade of the trees that encircle the space, but also represent an opportunity for sharing and creating social ties.

PXATHENS. Photo credit: Yiorgis Yerolymbos

PXATHENS. Photo credit: Yiorgis Yerolymbos

PXATHENS. Photo credit: Yiorgis Yerolymbos
Full Project Credits For PXATHENS
Project Name: PXATHENS Architects: Buerger Katsota Architects Design Team: Stephan Buerger, Demetra Katsota, Stephanos Conidaris, Flavian Lekkas, Francisco Serodio, Mladen Stamenic Client: City of Athens Project Initiator: Paradeigmatos Harin First phase donor: Stavros Niarchos Foundation Design Date: 2011-2012 Construction Date: Spring 2013 [1st phase] Photos: © Yiorgis Yerolymbos Location: Athens, Greece Surface Area: 840 sqm Year: 2013 Learn more about Buerger Katsota Architects: Website: www.buerger-katsota.com Recommended Reading:
- Becoming an Urban Planner: A Guide to Careers in Planning and Urban Design by Michael Bayer
- Sustainable Urbanism: Urban Design With Nature by Douglas Farrs
Article by Alexandra Wilmet Return to Homepage
Published in Blog










