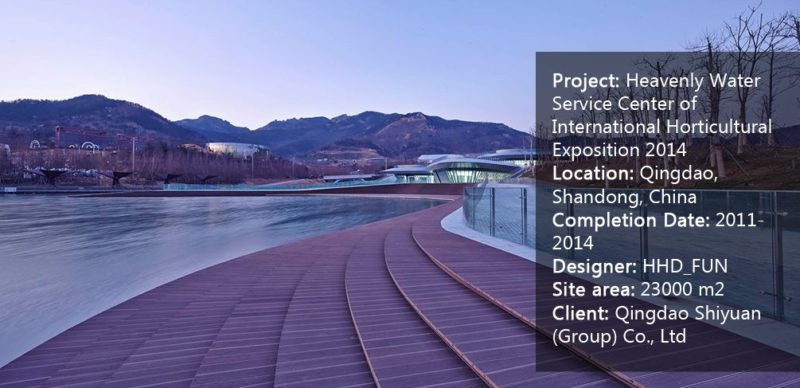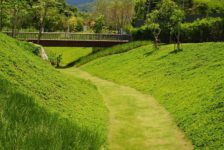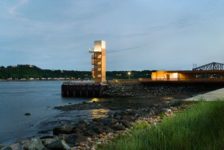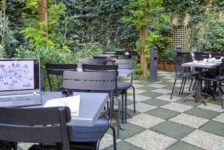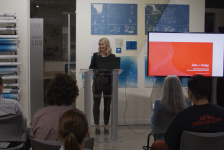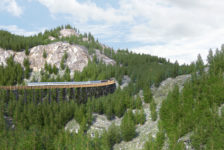Heavenly Water Service Center of International Horticultural Exposition 2014 Qingdao, Shandong, by HHD_FUN, in Qingdao, Shandong, China. A Relationship Between Terrain and Design Terrain — as one of the most important factors — is normally taken into account in both architecture and landscape architectural design. A good design is always based on the original terrain and emphasizes the unique features of that terrain as well. In other words, a good design fits the existing ground naturally, as it grows naturally out of the terrain. Contour lines are the key to helping a designer understand the original terrain. By using contour lines, we can easily understand a trend of terrain and define a plan, which takes advantage of the terrain for drainage and creates harmony between architect and land.
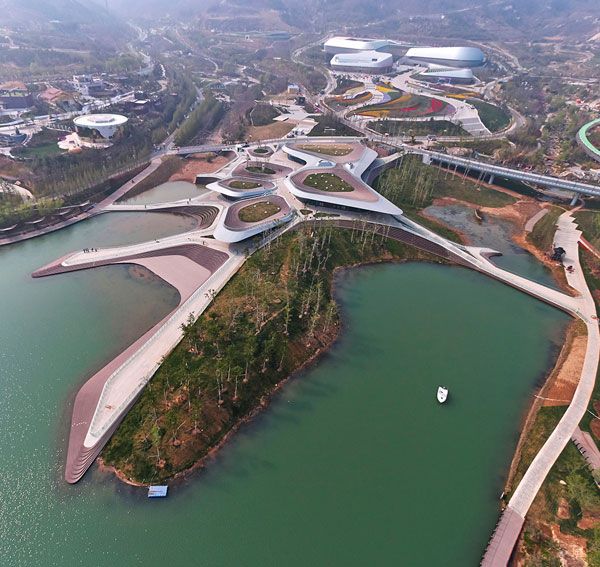
Heavenly Water Service Center of International Horticultural Exposition 2014 Qingdao. Photo credit: DuoCai-Photograph
Heavenly Water Service Center
Qingdao, a quickly developing city with a population of 9 million, is located in the biggest peninsula, Shandong Peninsula in China. Qingdao has the seventh biggest harbor in the world. The International Horticultural Exposition 2014 was held in the northeast section of Qingdao. The Exposition was planned leaning to the southern side of Mount Lao and toward the sea in the south. It is thought that the location has a perfect landscape view and a good microclimate for growing plants. The Heavenly Water Service Center sits in the central part of the international Horticultural Exposition, offering a venue for gathering and dispersing tourists. The design was based on a piece of land that extends into an extant reservoir. Before the project, the land was covered by vegetation and several buildings.
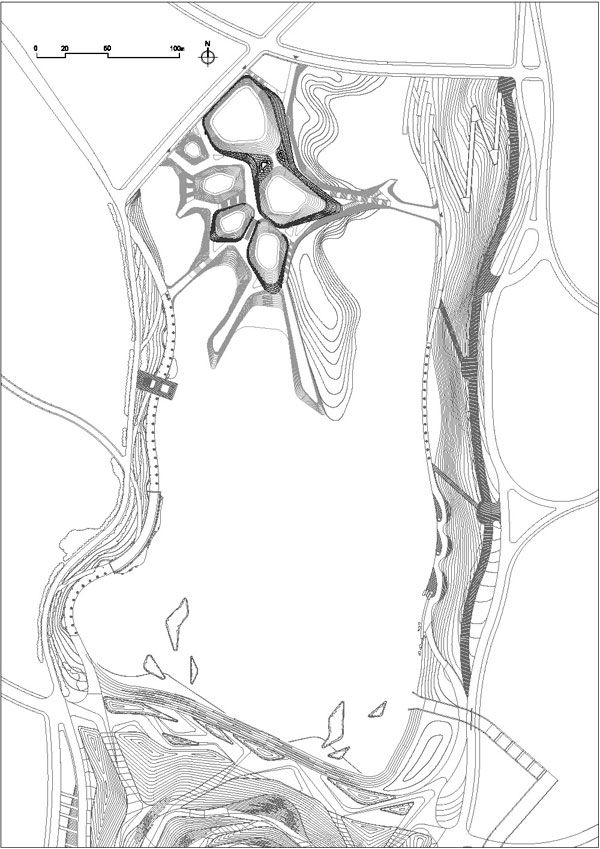
Masterplan of the Heavenly Water Service Center of International Horticultural Exposition 2014 Qingdao. Photo credit: HHD_FUN
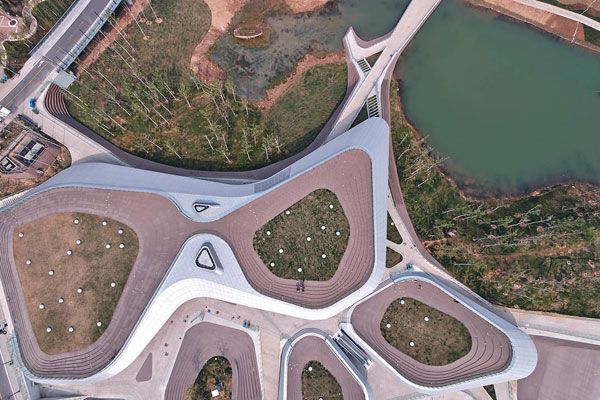
Heavenly Water Service Center of International Horticultural Exposition 2014 Qingdao. Photo credit: DuoCai Photograph
- Is China Transforming its Relationship with Water? A Look at the Aiyi River Landscape Park
- Lotus Lake Park Sets Precedent for Sustainable Urban Design in China
- Contemporary Landscape Architecture in China: Beautiful or Dangerous?
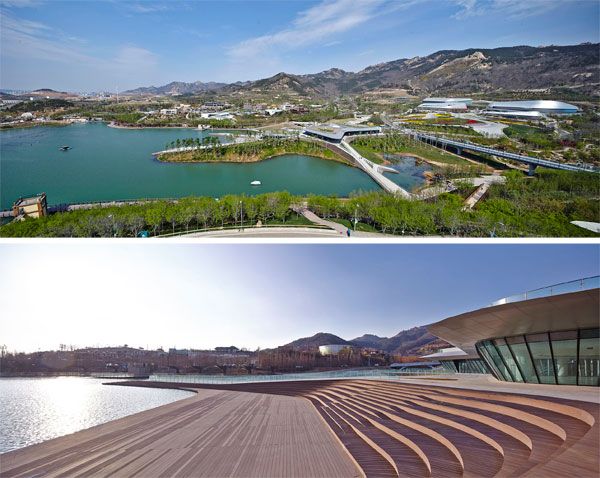
Top: Photographer: Zhenfei Wang. Below: DuoCai Photograph
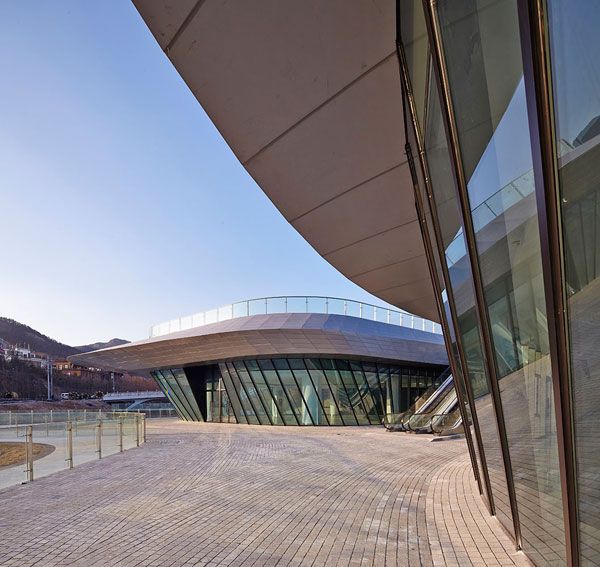
Heavenly Water Service Center of International Horticultural Exposition 2014 Qingdao. Photo credit: Zhenfei Wang
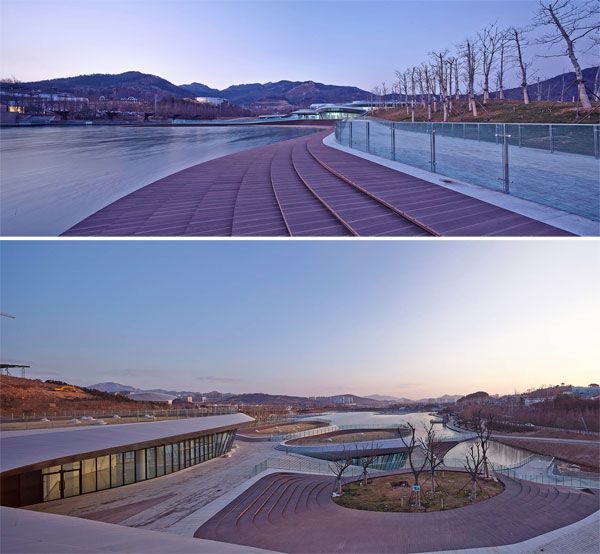
Heavenly Water Service Center of International Horticultural Exposition 2014 Qingdao. Photo credit: Zhenfei Wang
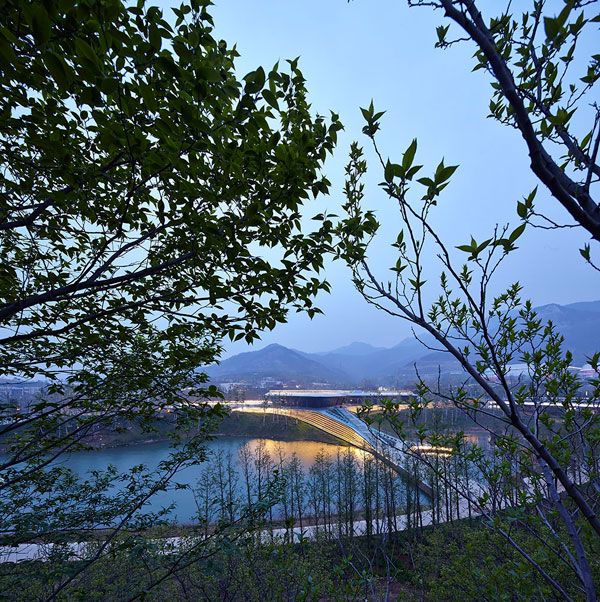
Heavenly Water Service Center of International Horticultural Exposition 2014 Qingdao. Photo credit: Zhenfei Wang
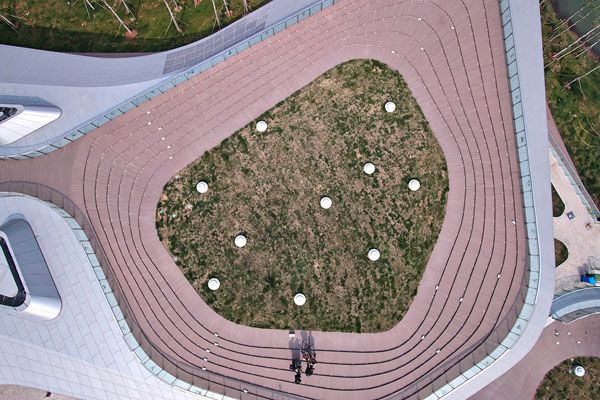
Heavenly Water Service Center of International Horticultural Exposition 2014 Qingdao. Photo credit: DuoCai Photograph
Recommended Reading:
- Landscape Architecture: An Introduction by Robert Holden
- Landscape Architecture, Fifth Edition: A Manual of Environmental Planning and Design by Barry Starke
Article by Jun Yang
Published in Blog


