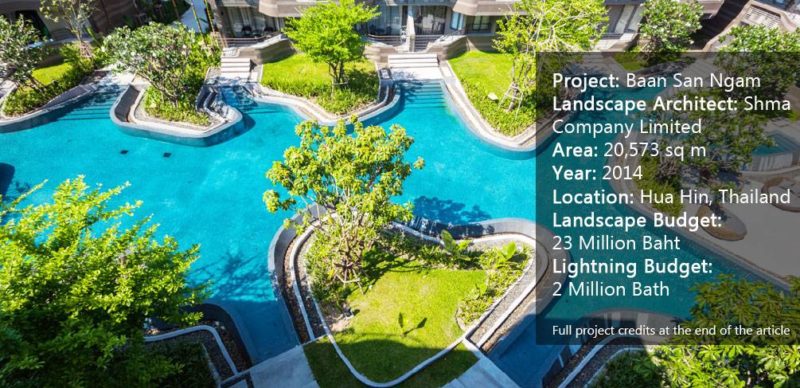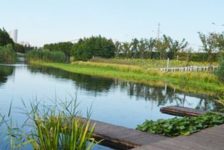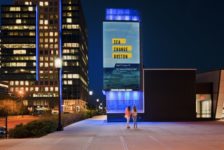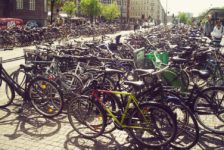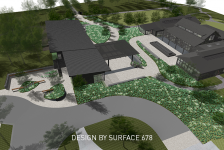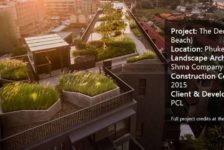Baan San Ngam, a low-rise condominium project by Shma, in Hua Hin, Thailand. A subtle yet inspiring landscape design concept, Baan San Ngam appears as a fluent project that creates a vibrant natural environment, rich on experiences, harmonious, and respectful of Mother Nature. Situated in the Prachuabkirikhan province of Thailand and facing the seascape, the 20,753-square-meter site is known for its mangroves, which provide a natural wildlife habitat that frames the mountain scene in the background. The design of this mesmerizing project optimizes the interplay among six different ecological elements: Sea, dunes, swamp, swale, mound, and forest. It is a combination that gives visitors a variety of experiences as they step up or down into different levels, distinguished by various textures transitioning from the vegetable to the mineral. Therefore, the concept of “Nature vs. Art” explores a new syncretic balance among different shapes, colors, shades, textures, and rhythm — allowing, at the same time, the development of natural surroundings.
Baan San Ngam
Following this conceptual design work, Shma has drawn an organic form of a swimming pool area in between buildings to recreate the natural flow of the sea. A visual and physical linear axis was created to connect the swimming pool’s movement to an open overlook toward the sea. Shma’s design relies on interesting shapes and attention to detail. Indeed, some new small grass dunes were adjusted to the landscape in order to create a spatial coherence in the design and to offer the possibility to introduce new activities to residents.
More Top Articles on LAN
- 10 of the Most Common Mistakes People Make in Planting Design and How to Avoid Them
- Interested But Not Confident? – Know How to be Good at Hand Drawings
- Top 10 YouTube Tutorials for Technical Drawing
As for the slant of the top edges of the swimming pool, these were designed for both functional and aesthetic reasons. The edges help water to run off slowly without being collected on the sides of the pool. The inviting atmosphere was created through the pockets of sunken seating spaces below the water level and were placed inside the swimming pool, a design that mimics a bird’s nest and provides areas for more rest and relaxation.
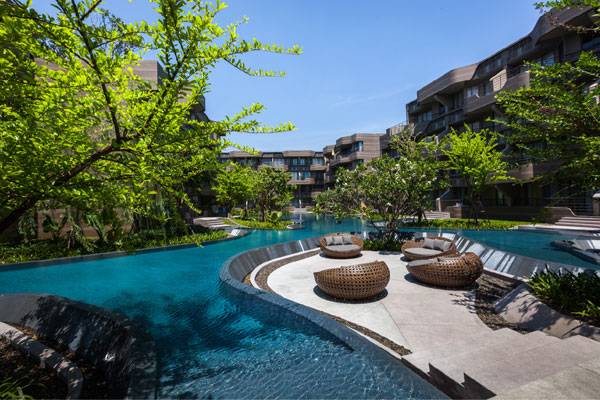
Baan San Ngam. Photo credit: Pirak Anurakyawachon
Harmony and Contrast of Materials
All the materials were chosen to give a strong visual focus on the landscape and to remain harmonious with the environment. Different colors and textures were used to cover and to draw fluent patterns on the ground, going from light to dark shades and in between, creating a powerful sense of energy with contrasting materials such as sandwash, concrete, gravel, and wood. “We use sandwash as ground covers around the pool area because sandwash is a material which can be designed and create patterns easily. A variety of colors and shades can also be chosen. The hardscape of Baan San Ngam is designed to be linked with the flow of the water and integrate well with the natural environment,” Shma explains. The ground’s texture is perfectly matched with the surrounding building’s façades, which makes it seamlessly blend with the whole landscape design. The landscape designers haven’t neglected the architectural side of the project — actually, they have kept an optimum green connection between the inside and the outside. For that, they have designed the swimming pool in a way to be accessible by all rooms on the ground floor. One might think that it is a floating island, but on a smaller scale. As for the rooms on the upper level, the landscape view was emphasized by the addition of tall plants.
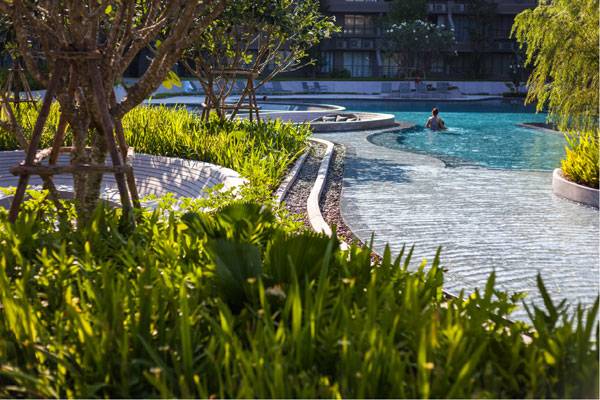
Baan San Ngam. Photo credit: Pirak Anurakyawachon
About the Plant Choice
The designers were very meticulous about choosing the types of plants for each of the six ecological elements, with the objective of relating the plantings to the local environment without interrupting the landscape continuum. For example, the dune area was planted with thick and large leaves, because they remain durable in the face of wind and sea breeze. Luscious, green plants were selected for the swamp area. The swale area was planted with colorful flowers, trees, and ground cover. In the mound area, designers opted for ground cover plants with small, delicate leaves. And for the forest area, big, tall trees were planted to provide a natural protection barrier and to accentuate the forest aspect.
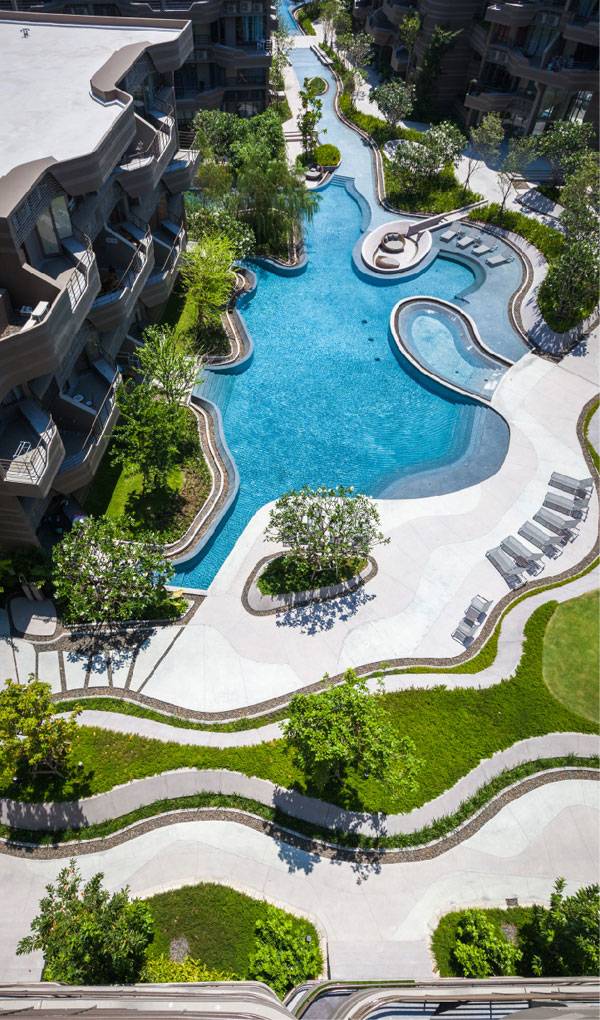
Baan San Ngam. Photo credit: Pirak Anurakyawachon
Full Project Credits for Baan San Ngam
Name of Project: Baan San Ngam Landscape Architect: Shma Company Limited Design Director: Yossapon Boonsom Landscape Architect: Yossit Poonprasit Horticulturist: Wimonporn Chaiyathet Client and Developer: Sansiri PCL Architect: Somdoon Architects Site Area: 20,573 square meters Period of Design/Construction: 2012-2014 Location: Hua Hin, Thailand Landscape Budget: 23 Million Baht Facebook: Shmadesigns M&E: V6 Group C&S Engineering: ACTEC Construction Project Type: Low Rise Condominium Completion Year: 2014 Photograph Credit: Pirak Anurakyawachon Landscape Budget: 23 Million Baht Lightning Budget: 2 Million Bath
Recommended Reading
- Landscape Architecture: An Introduction by Robert Holden
- Landscape Architecture, Fifth Edition: A Manual of Environmental Planning and Design by Barry Starke
Article by Naila Salhi
Published in Blog

