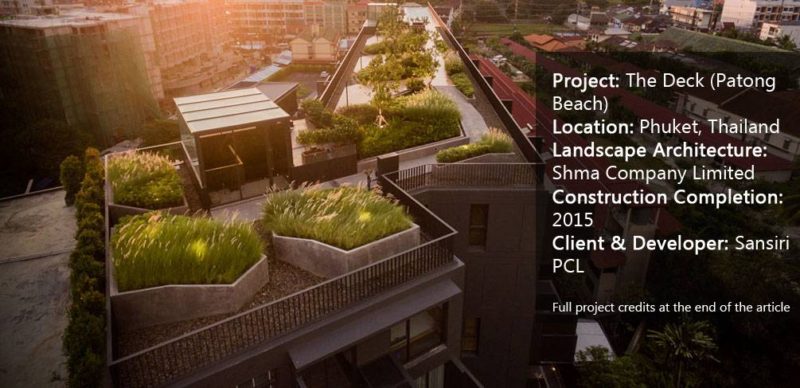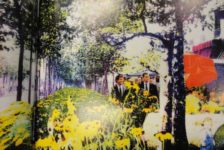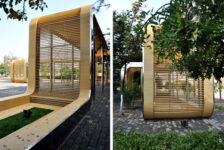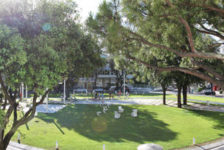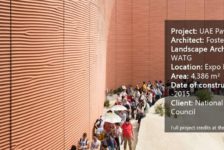Article by Irmak Bilir The Deck (Patong Beach), by Shma Company Limited, in Phuket, Thailand Who wouldn’t want to spend their vacation in a residence that has a fascinating roof garden with a fantastic swimming pool? Our guess: No one. The Deck Condominium is a low-rise residential development designed by Shma, very near to Patong Beach. It is located in one of the most popular tourist destinations in the southern part of Thailand. Visitors are attracted by the clear, blue skies and white sand beach, as well as the many aquatic activities, which include snorkeling and speed boating. The Deck’s location allows guests to access all the amenities of this vacation resort, but it also has some special qualities of its own.
Roof Top Landscape Design
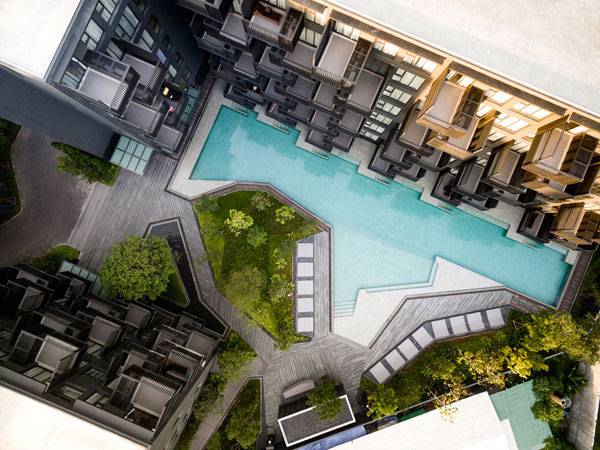
The Deck project. Photograph Credit: Wison Tungthhunya
Blue is the dominant color in The Deck’s architectural design. It is most prevalent on the balconies, making them compatible with the perfect view of the sky and the sea. The use of blue is inspired by the natural geography of the site, which is embraced by mountains and the unique landscape that suggests Phuket’s natural identity. This inspiration continues through to the landscape architecture, which utilizes the natural beauty of the area to create a relaxing environment for residents. In addition, the project has two big swimming pools that contribute to this blue harmony.
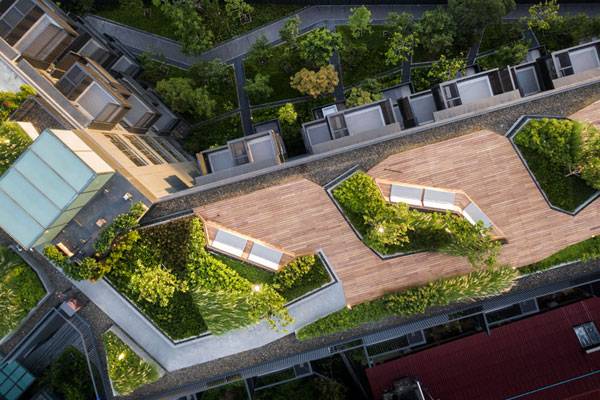
The Deck project. Photograph Credit: Wison Tungthhunya
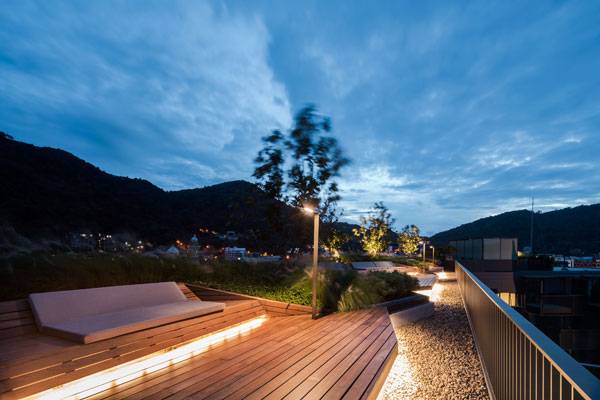
The Deck project. Photograph Credit: Wison Tungthhunya
The roof terrace of The Deck includes a 28.8-meter swimming pool that is the most outstanding part of the project. The seventh-floor terrace opens up to a 180-degree view of the surrounding landscape and is carefully positioned to be oriented toward the sea and the infamous Patong Beach. In order to achieve this, the railings along the rooftop are depressed to allow for undisrupted views from the wooden deck.
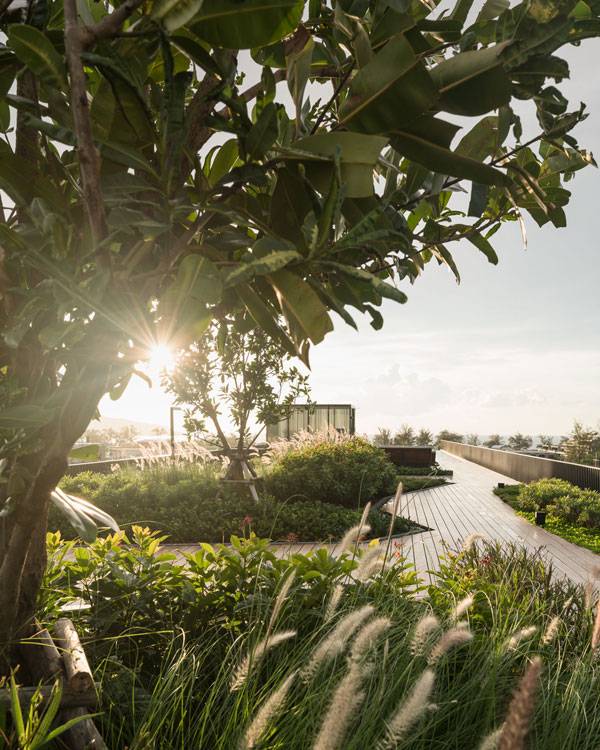
The Deck project. Photograph Credit: Wison Tungthhunya
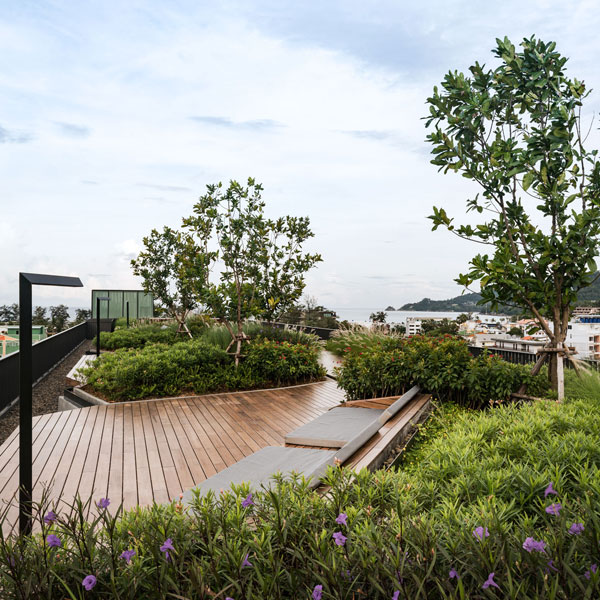
The Deck project. Photograph Credit: Wison Tungthhunya
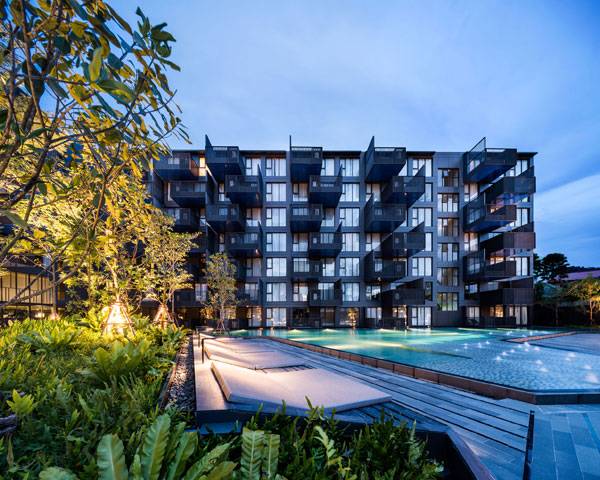
The Deck project. Photograph Credit: Wison Tungthhunya
Glazing is used instead of the railings, so while the visitors are swimming, they can feel like they are hanging in the perfect, blue sky with a beautiful view. It must be so relaxing! The sunbeds and seating elements are embellished with small rocks, especially along the edges of the roof. The planting is designed on some raised concrete elements, and on the back side of some of the sunbeds there are smaller planting areas whose shape is inspired by the natural identity of the area.
The Entrance Impressed by the rooftop terrace? Don’t let that overshadow the rich design of the Deck’s entrance. The overall landscape is designed to be encircled by various green mounds and the shade of tall trees planted along the winding walkway, resembling the natural scouring of waterways. The walkway is gradually elevated through the luscious green mounds, which roll from side to side until they finally converge on a 50.5-meter swimming pool. The pool has an organic shape that follows the building’s length and infiltrates into the private balconies of each residence, allowing residents to conveniently use the pool.
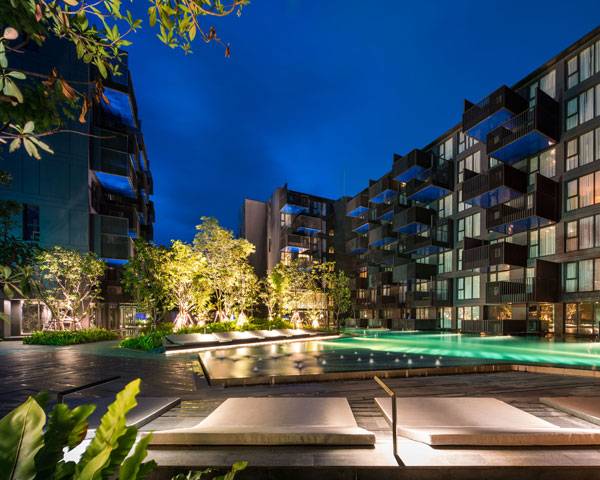
The Deck project. Photograph Credit: Wison Tungthhunya
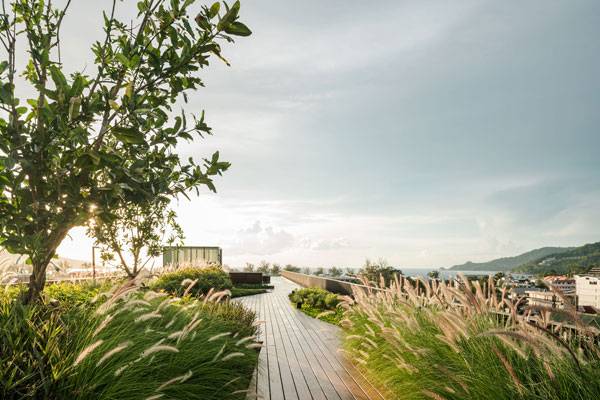
The Deck project. Photograph Credit: Wison Tungthhunya
Tiny fountains are disposed in the shallow part of the pool, making underwater seating possible. A big plant island graces the middle of the pool, and the same small rocks found on the rooftop are used here for drainage and decoration. The daybeds provide a comforting view of the pool and the nearby barbecue area, which caters parties in the evening.
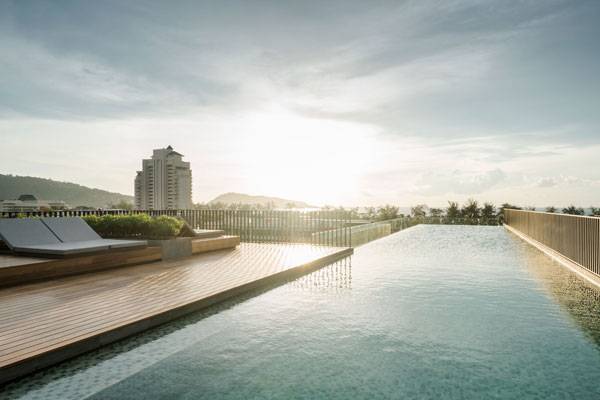
The Deck project. Photograph Credit: Wison Tungthhunya
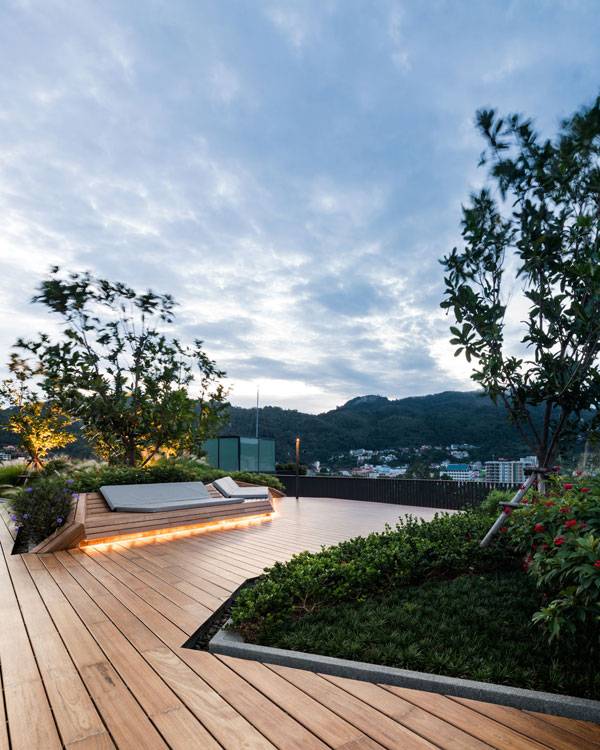
The Deck project. Photograph Credit: Wison Tungthhunya
The outdoor design harmonizes with the Deck’s interior design. The exterior walkway between buildings is connected to the communal area, inviting residents to come outside and relax. The lobby and the fitness room also offer views of the garden. All in all, the Deck’s landscape design is a nice reflection of the natural identity of Phuket. With its inviting blue color scheme, fascinating swimming pools, and wonderful view, it is a residence that makes people want to stay forever.
Would you like to visit? Let us know in the comments below! Go to comments 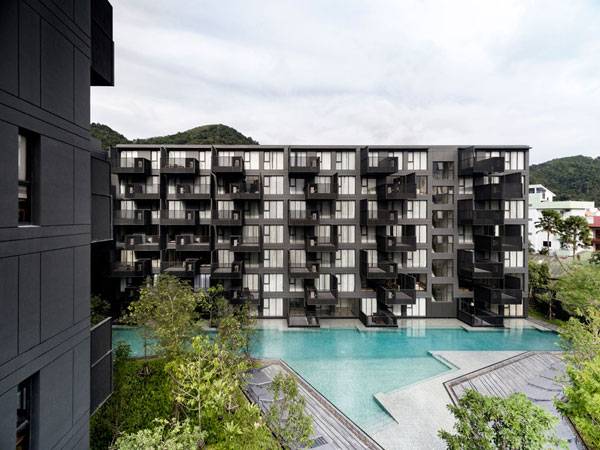
The Deck project. Photograph Credit: Wison Tungthhunya
Full Project Credits For the Deck (Patong Beach):
Project Name: The Deck (Patong Beach) Location: Phuket, Thailand Landscape Architecture: Shma Company Limited Design Team: Design Director — Prapan Napawongdee Landscape Architect – Tarntip Tantprasert Horticulturist — Pornsiri Rodkul, Wimonporn Chaiyathet Construction Completion: 2015 Landscape Area: Ground Floor — 3,980 square meters
Roof Top — 970 square meters Client & Developer: Sansiri PCL Architect: Somdoon Architects Co., LTD M&E : V. Group Engineer
C&S Engineering : Project Type: Residential
Photograph Credit: Wison Tungthhunya
Recommended Reading:
Article by Irmak Bilir
Published in Blog













