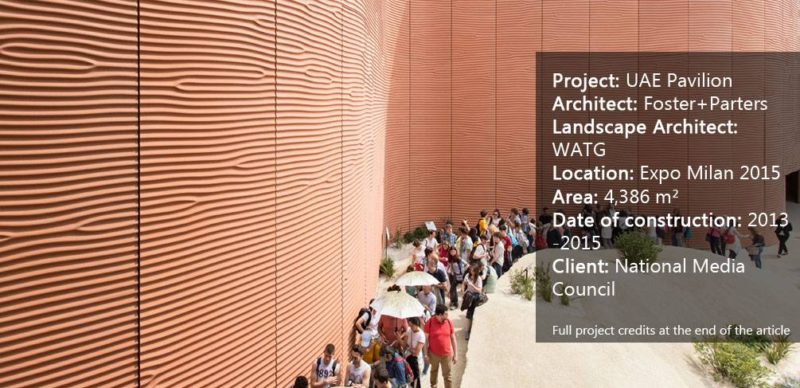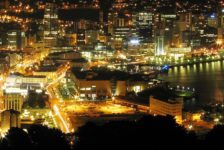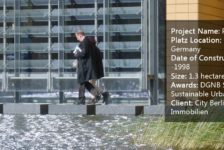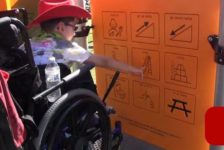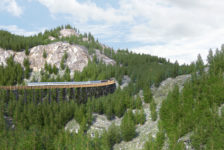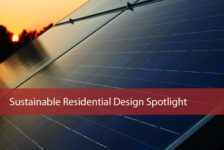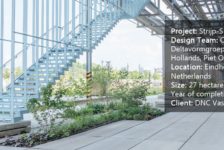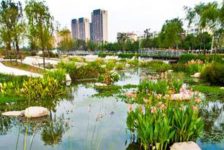Article by Miriam Judith González Bolívar. UAE Pavilion by Foster+Parters and WATG in the Expo Milan 2015. Have you ever noticed the desert landscape? What do you think you can find there? Usually when we talk about it, what comes first to our minds is austerity, tons of sand, rocks, the horizon, and the infrequent lushness of an oasis? However, the desert still has his beauty. Dunes make the desert appear to be dancing and make it a dynamic landscape. And this is how Foster+Partners take the desert as an inspiration to create the concept and design for the Pavilion of the United Arab Emirates in “Expo Milan Feeding the Planet, Energy for Life 2015”. Transmitting the principles of ancient cities, the pavilion takes one of the principal urbanistic planning from Romans design: Decumanus.
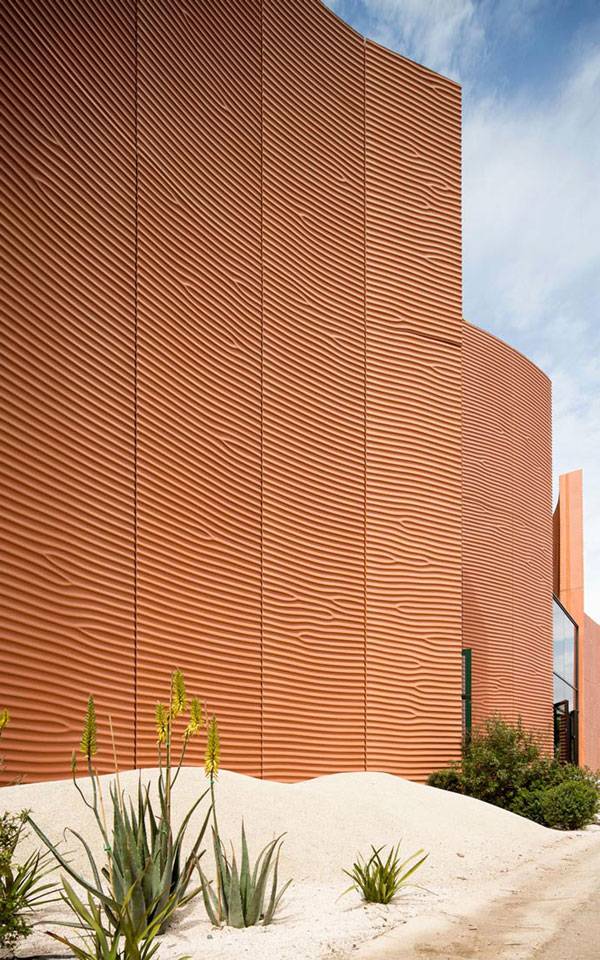
UAE Pavilion. Image courtesy of WATG
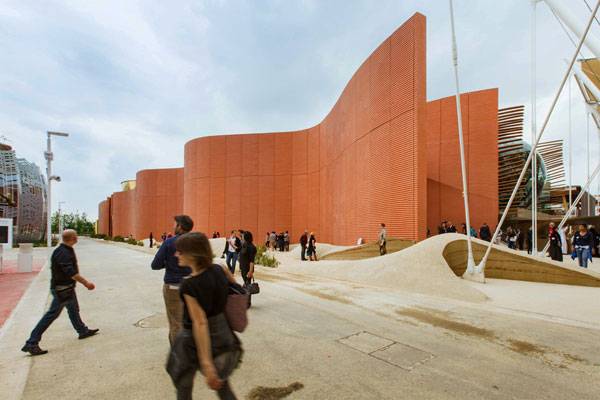
UAE Pavilion. Image courtesy of WATG
Sandy Dunes
The sandy dunes are the path the visitors have to cross to see the pavilion. With a stretched and shaded corridor that simulates pedestrian streets and at the same time works as a queue, visitors get a clue of how the city looks and how life is experienced in the UAE. After crossing the paths, heading north, the round auditorium takes its place in the scenery. At 15 m high, its lining is made of copper alloy panels joined to each other at a 45° angle, covering the entire façade and continuing to the inside. Something that amazes the viewer is that the reflection of the sunlight makes patterns on the ground, feigning the sand in the desert. This only can be seen from the inside.
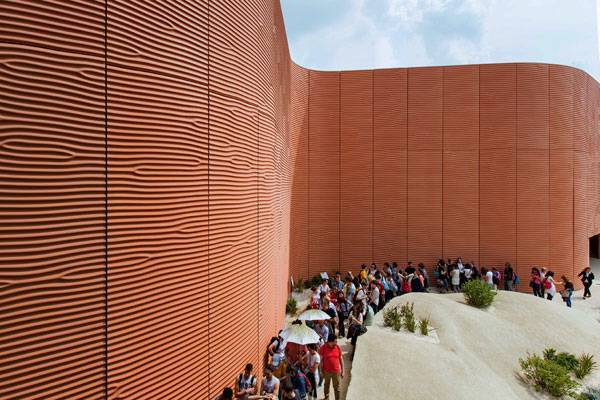
UAE Pavilion. Image courtesy of WATG
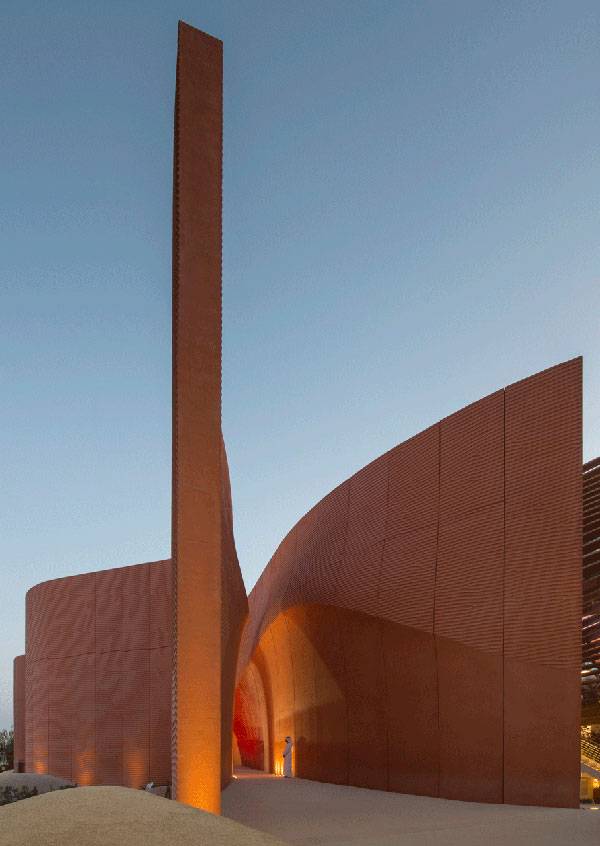
UAE Pavilion. Image courtesy of WATG
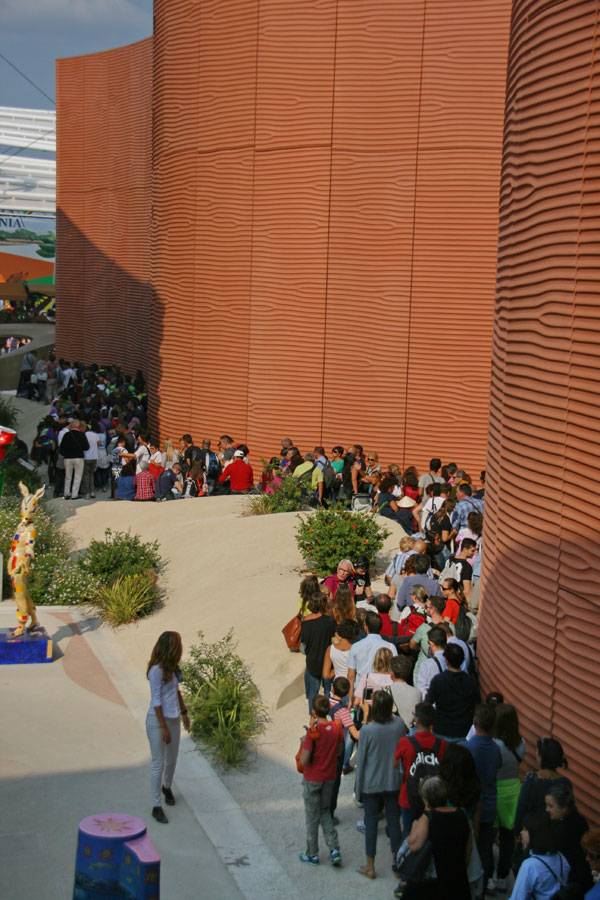
UAE Pavilion. Image courtesy of WATG
Rocky Desert
Located in the rear side of the pavilion, this part evokes the mountain landscape of the EAU. Unfortunately, time and budget didn’t allow representation of the environment in this area. However, the plantation of shrubs and palms suggests the flora of the country successfully. Plants were carefully selected to survive as long as the pavilion was exhibited. More berms were also constructed on this rear side, to enclose the planting zone.
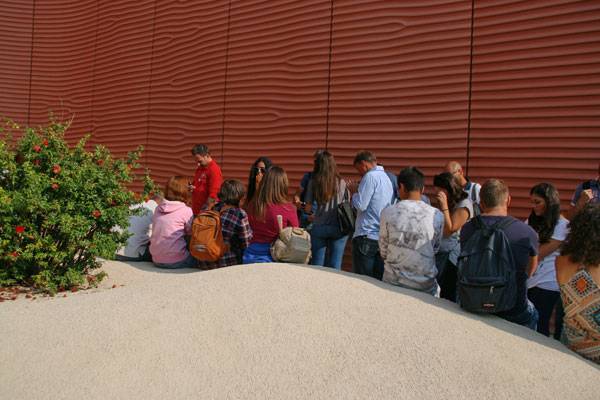
UAE Pavilion. Image courtesy of WATG
Oasis
After passing through these areas, at the end of the tour, finally people get to the Oasis. The oasis was one of the first areas to be created. Located on the northeast of the building, the concept was based in the oasis in Al Ain. It took a special selection of trees and shrubs of different sizes to evoke a similar impression and to represent the sizes of palms there.
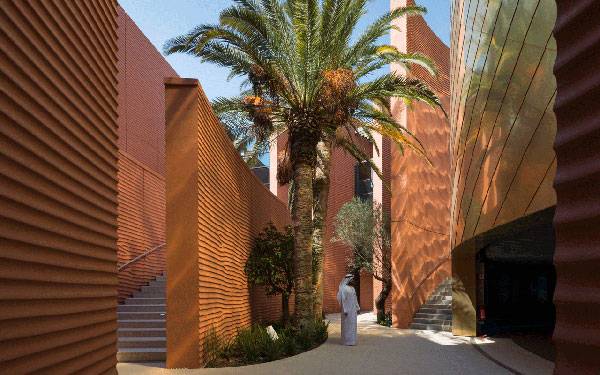
UAE Pavilion. Image courtesy of WATG
How Sustainability Plays an Important Role in the Design of the Pavilion
The pavilion was built under LEED principles using active and passive techniques as much as possible. Since the building satisfies green building necessities, it stands a good chance to garner platinum certification for its environmental performance. The building can be (and will be) dismantled from Milan and assembled in Masdar (a sustainable city in UAE) where it will be exhibited; all this can be possible thanks to materials used like the GRC (Glassfibre Reinforced Concrete) that makes an easy join between the panels, so they are reusable; zero-emission or electrical transportation from UAE to Milan and vice versa.
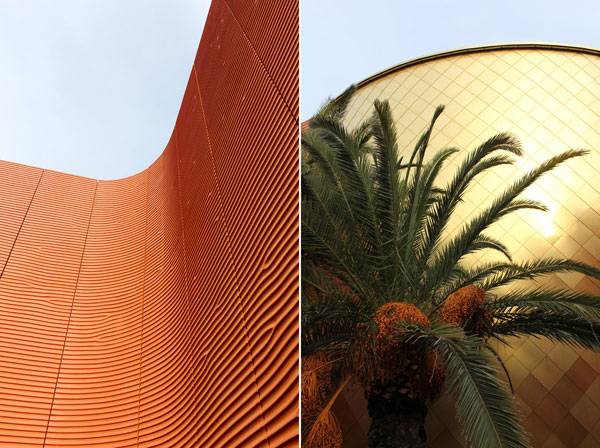
UAE Pavilion. Image courtesy of WATG
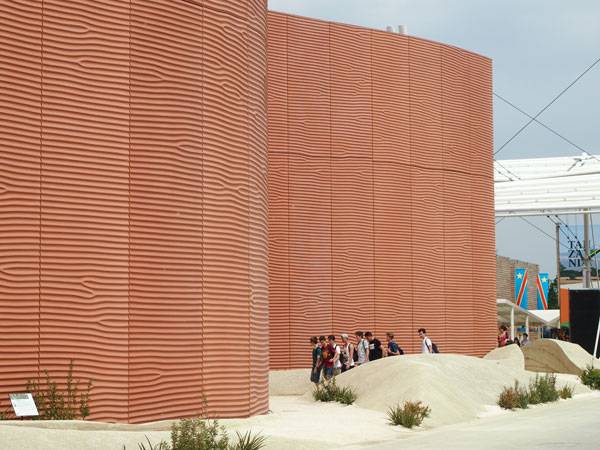
UAE Pavilion. Image courtesy of WATG
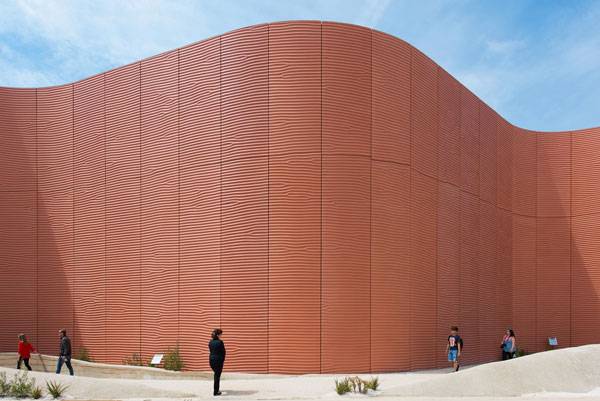
UAE Pavilion. Image courtesy of WATG
Full Project Credits For The UAE Pavilion
Project: UAE Pavilion Architect: Foster+Parters Landscape Architect: WATG Location: Expo Milan 2015 Area: 4,386 m² Date of construction: 2013-2015 Client: National Media Council Local Architect: Marco Visconti Visitor Experience Design: Land Design Studio Engineering, procurement & construction management: Rimond Rammed Earth Specialist: Rammed Earth Consulting, Rowland Keable Quantity Survey: Fraser Randall Management: A&A Company Plant supplier + installer: Tor San Lorenzo + Iperverde Ground contractor: Rimogreen Learn more about WATG: Website: www.watg.com Facebook: www.facebook.com/WATGdesign Twitter: www.twitter.com/WATG Google plus: www.plus.google.com Flickr: www.flickr.com/photos/watg LinkedIN: www.linkedin.com/company/watg YouTube: www.youtube.com/user/WATGChannel Pinterest: www.pinterest.com/watg/ Recommended Reading:
- Becoming an Urban Planner: A Guide to Careers in Planning and Urban Design by Michael Bayer
- Sustainable Urbanism: Urban Design With Nature by Douglas Farrs
Article by Miriam Judith González Bolívar Return to Homepage
Published in Blog


