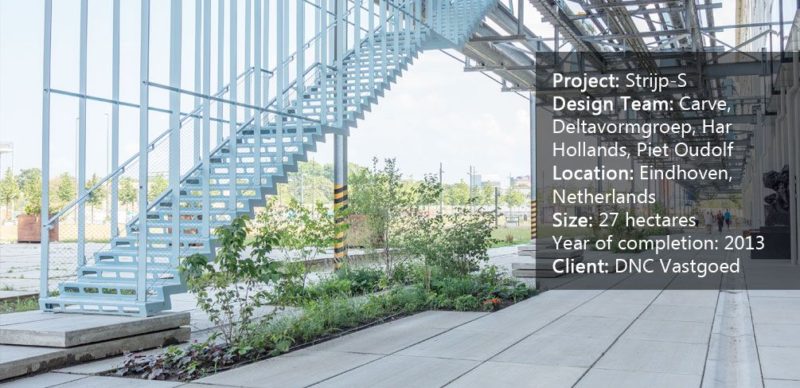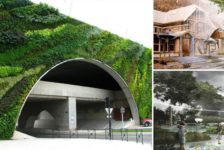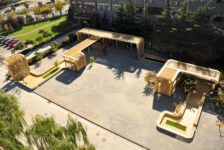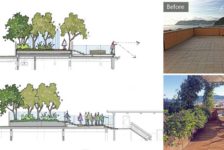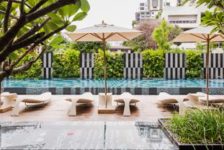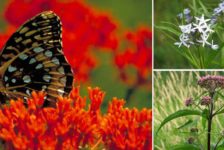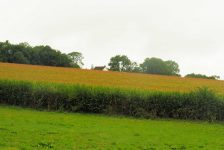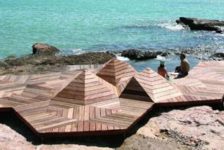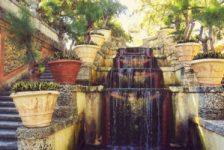Strijp-S, by Piet Oudolf, Carve, Deltavormgroep and Har Hollands, Eindhoven, Netherlands. Eindhoven, for those who’ve never been there, may seem to be just a tranquil, sleepy town somewhere in the Netherlands. But in fact it is home to many unconventional landscape architecture projects, including the tulip chairs and the fabulous glowing bike path “Starry Night” that one of my inspiring colleagues wrote about. Also among these projects is Strijp-S, which has helped to turn the city’s image upside down: from a boring factory village to a modern design metropolis. The collaboration behind this fantastic project in southern Holland comes from the design and engineering office of Carve, landscape architect Piet Oudolf, Har Hollands (lighting design) and Deltavormgroep (designers of public space underneath the pipe street). Together, they have reinvigorated a once “forbidden city” of industrial production into a modern apartment site while respecting the area’s original factory character.
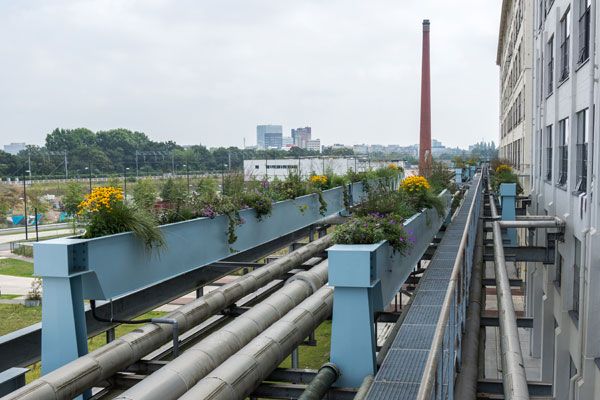
Strijp S. during the summer. Photo credit: Carve (Marleen Beek)
Strijp-S: Every Light Has its Shadow
What is left behind when a huge factory site is closed down? When Phillips pulled its last European factory from Eindhoven, it left behind 27 hectares of abandoned industrial complexes and a dark place that once used to be filled with the bright incandescence of new light bulbs. The move forced Eindhoven to evolve and become a grown up city that creates an alternatively bright future for its residents. Related Articles:
- Community Turn Abandoned Industrial Site into Public Park
- Industrial Site Transforms into Beautiful Landscape
- MFO Park in Switzerland
When Different Layers Form a Whole Even under the difficult circumstances that every former factory site carries, the outcome of the Strijp-S project is phenomenal. The clever mix of the old factory charm with new layers of plants, light-blue steel construction, and a brilliant lighting design by Har Hollands is an outstanding and harmonious collaboration that only few designers manage to achieve.
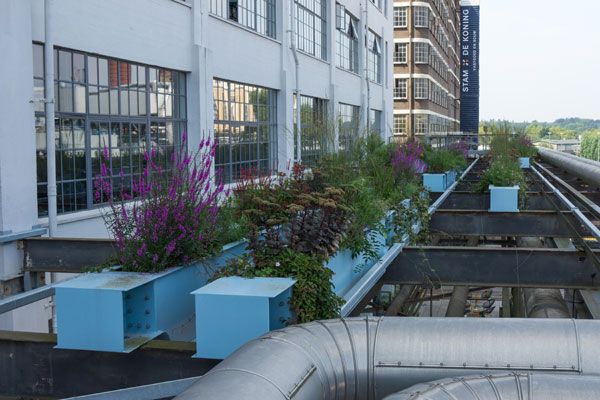
Strijp S. during the summer. Photo credit: Carve (Marleen Beek)
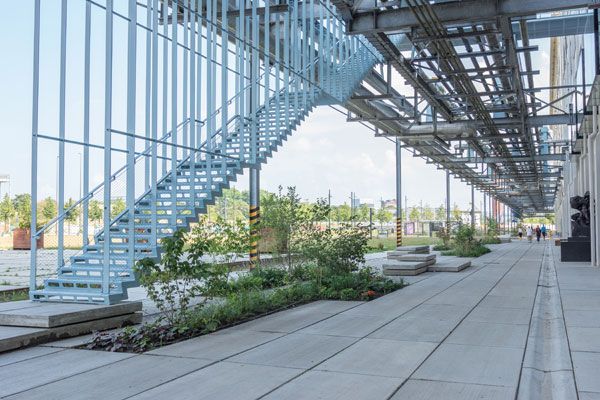
Strijp S. during the summer. Photo credit: Carve (Marleen Beek)
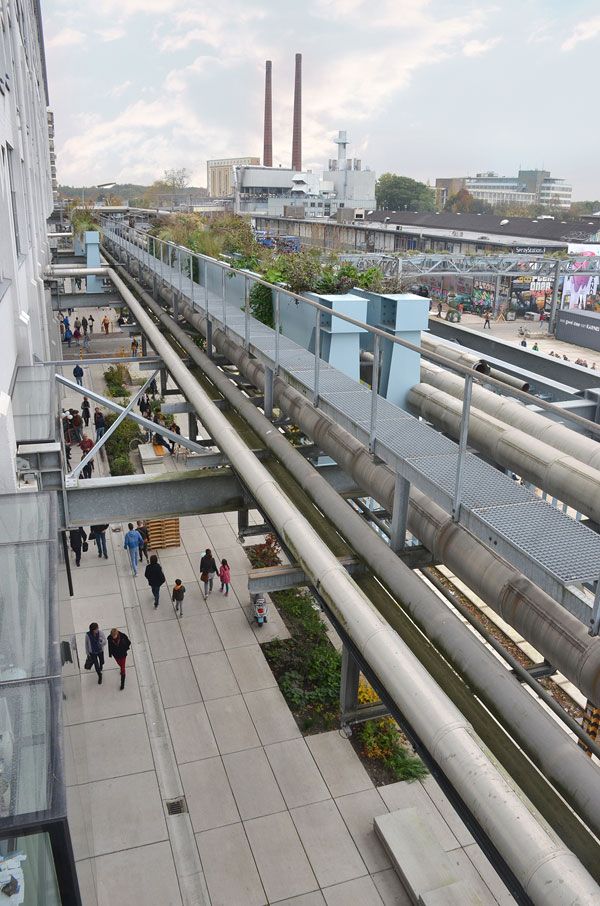
Strijp S. during the Autumn. Photo credit: Carve (Jasper van der Schaaf)
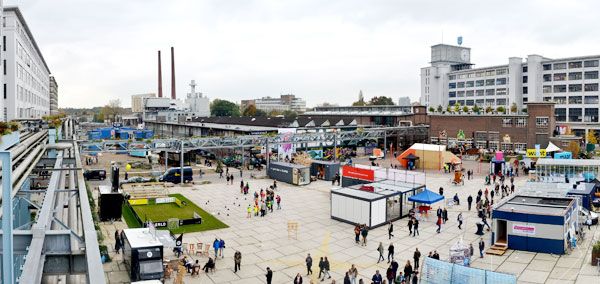
Strijp S. during the Autumn. Photo credit: Carve (Jasper van der Schaaf)
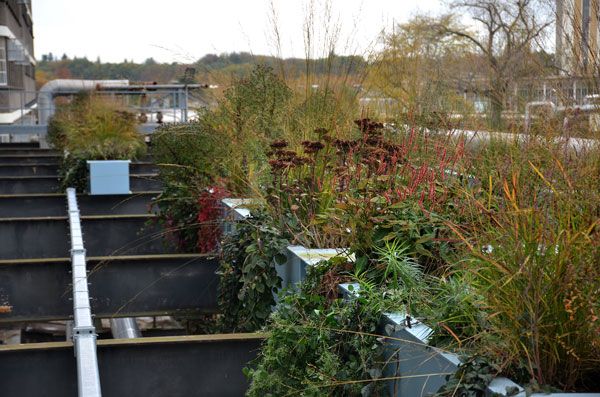
Strijp S. during the Autumn. Photo credit: Carve (Jasper van der Schaaf)
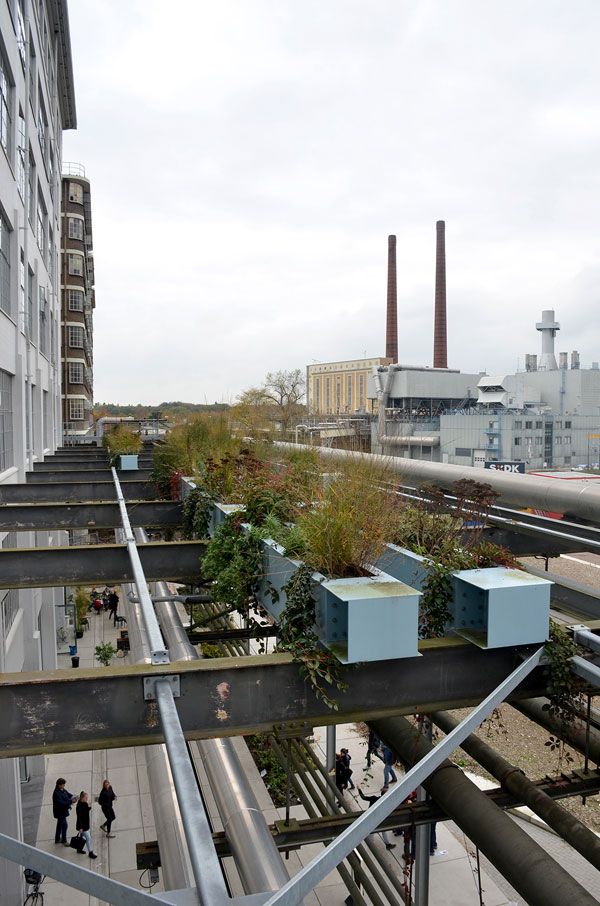
Strijp S. during the Autumn. Photo credit: Carve (Jasper van der Schaaf)
- Planting: A New Perspective by Noel Kingsbury
- Hummelo: A Journey Through a Plantsman’s Life by Piet Oudolf
Article by Sophie Thiel Return to Homepage
Published in Blog

