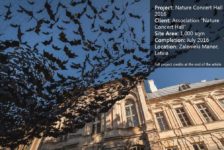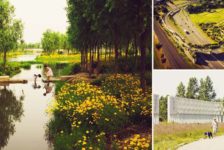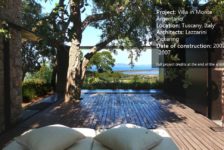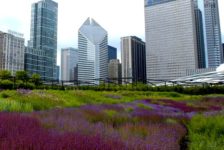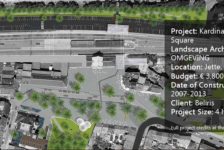TUMO Park by Bernard Khoury/DW5, Yerevan, Armenia TUMO Park, designed by Bernard Khoury/DW5, is an outdoor extension of the TUMO Center for Creative Technologies in Yerevan, Armenia. The park creates a “geometrical three-dimensional abstraction of the existing topography by connecting the abstracted vertices, forming inclined triangular solid planes.” (Bernard Khoury, 2011) It consists of a series of pedestrian paths and variations of oblique surfaces that connect the TUMO building with an existing public municipal park. Because of its scale — a 6,000-square-meter open area — TUMO Park becomes an urban park that is so big and complicated in its form and program that it faces a lot of landscape challenges. One of the most wonderful design solutions this park gives us is its ability to exploit the topography of the project site.

TUMO Park by Bernard Khoury/DW5. Photo credit: Bernard Khoury
A 3D mesh, a 3D link at TUMO Park
Together with the use of the actual topography of the site, the geometric design of TUMO Park is based on the use of triangles. This basic form is represented as triangular concrete pavements, triangular wooden pavements, triangular dry fountains, and triangular grassy areas. All these types of triangles are carefully distributed around the park in order to create a sinuous route that connects all of its spaces. The use of triangles not only follows the topography, but also is ruled by pedestrian circulations, triangular ramps with the adequate slope, in order to get access from the building to the bottom part of the park, where a basketball court is located.
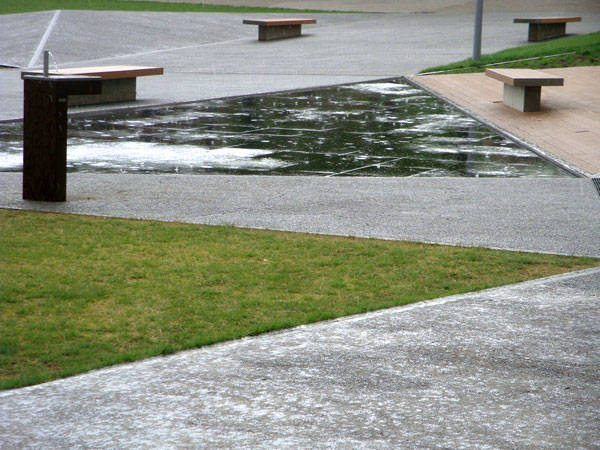
TUMO Park by Bernard Khoury/DW5. Photo credit: Bernard Khoury
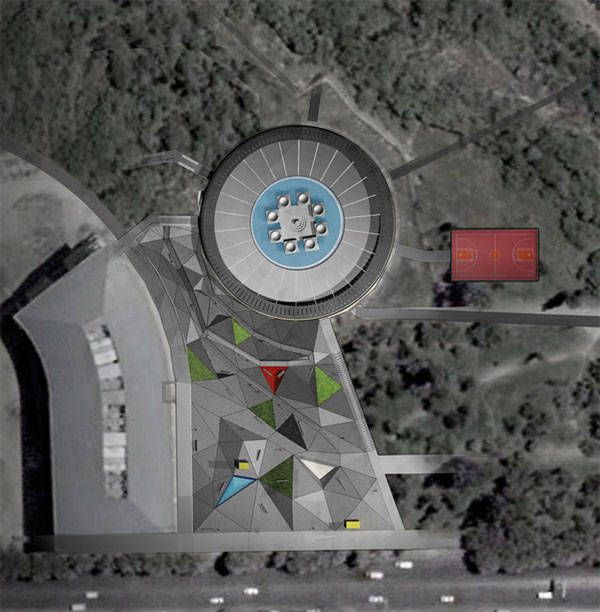
TUMO Park by Bernard Khoury/DW5. Photo credit: Bernard Khoury
- Plaza Design Turns Dead Space Into a Vibrant Livingroom at Stadtlounge, Switzerland
- Gasworks Into Artworks – The Rebirth of Dublin’s Waterfront
- Shanghai Red Carpet Park Lets People Reflect on Their Everyday Lives
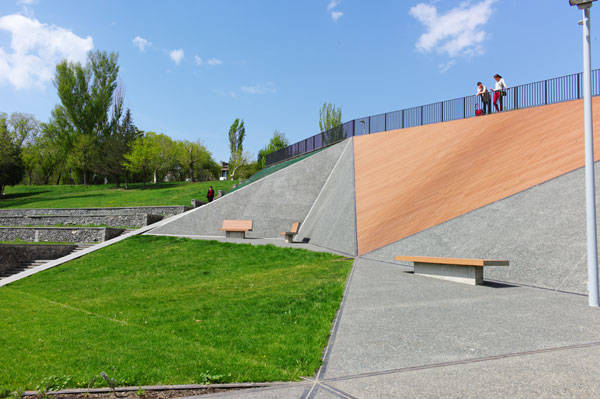
TUMO Park by Bernard Khoury/DW5. Photo credit: Bernard Khoury
The little pieces of TUMO Park that make the whole
The last part of the park is composed of a hard square plaza that allows for public events, such as concerts, exhibitions, or dance competitions. This final plaza also surrounds a fountain built during the Soviet era, which creates a fresh environment of humidity and water sound. The wooden benches reinforce the pedestrian network that makes everything function. It is important to notice that, despite there being fewer benches than expected, the quantity is correct. Not all the people want to sit on a bench; most of the visitors of TUMO Park like to use the triangular grassy areas for relaxation. As a final detail, the presence of stairs going down to the forest, lighting, bus stops, parking lots, and other necessary urban infrastructure gives the park the feel of an urban green space. Is Tumo Park greater than the sum of its parts? A landscape project is not always about the use of different species of vegetation, a very complex green plant palette, or an interesting material palette, but also about the correct use of the genius loci of the site — and that is what the TUMO Park landscape design is about.
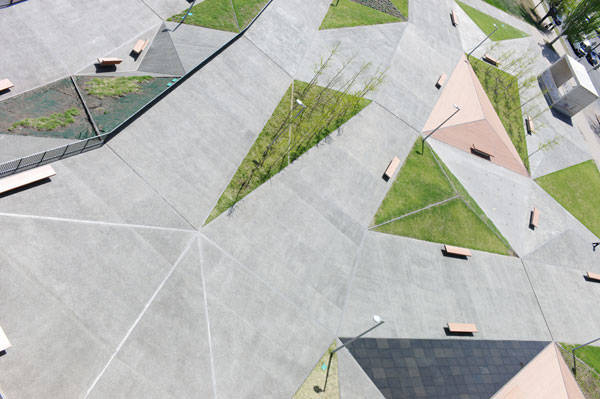
TUMO Park by Bernard Khoury/DW5. Photo credit: Bernard Khoury
- Land and Environmental Art by Jeffrey Kastner
- Natural: Simple Land Art Through the Seasons by Marc Pouyet
Article by Luis Eduardo Guísar Benítez Return to Homepage
Published in Blog

