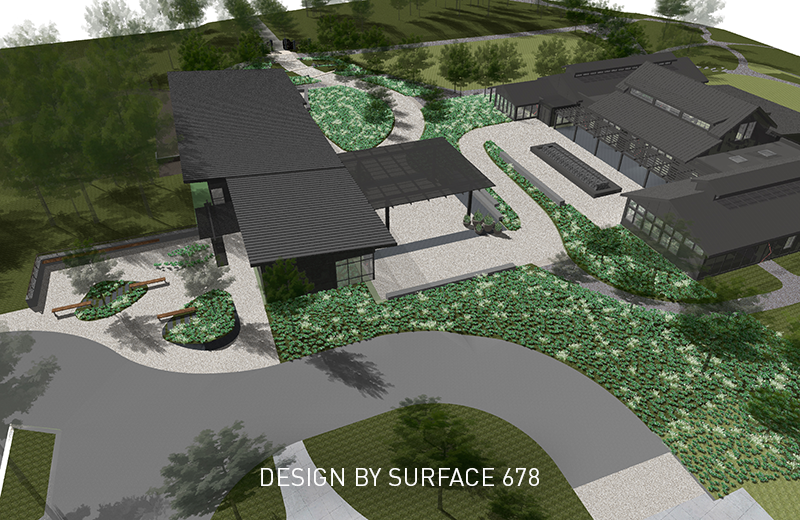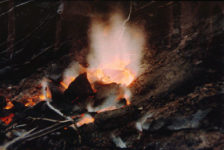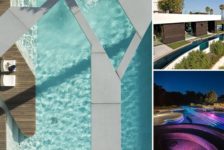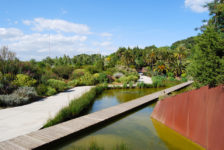Sponsored Post
Landscape architects are always on the lookout for the design software that caters to their specific needs. However, selecting the right software can be an arduous task as there are many options available in the market. With each software boasting a unique set of features and tools, it can be challenging to determine which one is the best fit.
The story of Surface 678 from Durham, North Carolina encapsulates a journey familiar to many landscape architects. The firm started using AutoCAD for their projects and eventually found that the program doesn’t quite have enough capabilities dedicated to landscape architecture.
Enter Vectorworks Landmark. The firm tested the software for their workflow and discovered amazing results. They’re able to manage a project from hand drawings through to rendered presentation packages. They’re a prime case study in how a landscape-specific software brings loads of benefits to a landscape architecture practice.
Hear from Surface 678 team members about adopting Vectorworks Landmark:
Artistic Drawings Ease Communication
The range of Surface 678 projects in the video showcases one of the defining aspects of the firm’s work: incredibly illustrative drawings.

Courtesy of Surface 678.
Not only are these drawings graphically pleasing, but they’re also detailed and full of important context. These drawings serve the major purpose of communicating design intent with the client, and the firm can produce them in a personalized graphic style.
“A lot of clients don’t understand how to interpret construction drawings,” said Kyle Gename, landscape designer at Surface 678. “Being able to do something that looks more like a digitally rendered drawing is really helpful in terms of communication.”
Landscape-Specific Tools Enable Smarter Workflows
With Vectorworks Landmark, landscape architects have access to a variety of tools built specifically for their trade. Site modifier tools, for example, allow site designers to accurately grade the site and easily perform cut/fill calculations.
One of the benefits of Landmark, according to Gename, is the ability to automate repetitive tasks. Getting an accurate plant count for the site is crucial, but it’s a tedious process to count the plants individually. Landmark’s Plant tool and built in worksheets can generate plant schedules automatically for the landscape architect.

Courtesy of Surface 678.
The firm uses the tools in Landmark to create analysis diagrams for water use, sun patterns, and more.
Another draw to Landmark is its advanced data management capabilities. Should a collaborative project be undertaken with building information modeling (BIM), Landmark has everything the landscape architect needs to participate in the BIM process, such as collaboration via industry foundation classes (IFC) and connections to popular model coordination programs. Not to mention the ability to exchange files in common formats like DWG, RVT, and more.
Fluidity in the Design Process
Yaussy shared that the firm now only uses one to two software programs on their projects as opposed to the three or four they used before switching to Vectorworks. He used the word “fluid” to describe their workflows in the software.
And the firm is still able to start their projects how they like: with a pencil and paper. They import initial drawings into Landmark where they add “dimension and specificity” to the drawing.
With their previous workflow, they may have had to use one software for dimensioning the drawing, another for transforming it into 3D, and another for adding the graphical flair they’re known for. That’s a significant amount of time spent migrating files between programs that weren’t necessarily built to work together cohesively.

Courtesy of Surface 678.
“We use Landmark because it’s easy,” Gename said. “It has everything we need in one software.”
Curious what transitioning from AutoCAD to Vectorworks for landscape architecture looks like? You can find everything you need in this guide developed by Vectorworks Landmark experts.











