The Key Sathorn-Ratchapreuk Bangkok, by XSiTE Design, in Bangkok, Thailand. Living in Bangkok´s luxury residential condominiums at The Key Sathorn-Ratchapreuk seems absolutely tempting: great apartments equipped with the latest amenities, great views, and facilities available to help you switch off after work. How could that list of strengths be even more attractive? By including an elegant, open landscape designed for the neighbors to enjoy. Providing a relaxing green space is important, given the fact that the complex includes about 800 homes in four massive buildings. One of the most consistent design teams in Thailand took on the challenge. XSiTE Design Studio, with expertise in developing high-quality gardens, proposed contemporary and unadorned community areas at the ground level that can be viewed from the vertical constructions.

The Key Sathorn-Ratchapreuk Bangkok. Photo credit: Rungkit Charoenwat
Key Sathorn-Ratchapreuk Bangkok
What was their secret to success when designing this project?
Welcoming two of the most desirable features into that context: a sense of privacy for its selected users and the addition of vegetation to the Asian city with the least amount of green space in 2011. The designers turned to simplicity to provide an effective and beautiful landmark that adds daily value to the urban lifestyle.

The Key Sathorn-Ratchapreuk Bangkok. Photo credit: Rungkit Charoenwat
The Strategic Sequence of Spaces
The Key Sathorn-Ratchapreuk consists of four buildings forming two “L” structures, leaving each with a wide, rectangular, cleared area for landscaping. The designers took those spaces and worked on an orthogonal geometric pattern to develop sub-areas for different uses. Each sub-area seems to be a garden itself, while at the same time being part of the overall composition.
Recommended Reading
- Natural Swimming Pools: Inspiration For Harmony With Nature by Michael Littlewood
- You Can Draw in 30 Days: The Fun, Easy Way to Learn to Draw in One Month or Less by Mark Kistler

The Key Sathorn-Ratchapreuk Bangkok. Photo credit: Rungkit Charoenwat
Creating Transtional Spaces While Keeping the Balance
How you walk across the project has been planned as a gradient of varied relaxing spaces. That sequence has a subtle hierarchical order, with the swimming pool area and the green ground with the pavilion as the main areas of focus. What stands out most is how the designers provided secondary zones that accompany and reveal the leading ones instead of competing with them. Because of this, intermediate spaces play an interesting role in creating coherent transitions and general balance.

The Key Sathorn-Ratchapreuk Bangkok. Photo credit: Rungkit Charoenwat
Why the Boundaries Blur Borders
XSiTE Design Studio organized the space using a clean pattern of lineal elements to enclose zones and drive circulation in a really well integrated way. Therefore, working on the boundaries became decisive. The designers created multilayer closings, adding depth and allowing permeability while providing distance among different zones.

The Key Sathorn-Ratchapreuk Bangkok. Photo credit: Rungkit Charoenwat
Vegetation Used as Barriers
Concrete walls surround the outer limits, but layers of hedges, trees, and shrubs draw the contour inside. In fact, vegetation was the main material used to create barriers, with hard walls just appearing to point the water jets and frame the views from the entrance. That multilayer factor makes the boundaries more diffuse and inclusive, as when the last green layer seems to have been separated to integrate the street or a pathway.

The Key Sathorn-Ratchapreuk Bangkok. Photo credit: Rungkit Charoenwat

The Key Sathorn-Ratchapreuk Bangkok. Photo credit: Rungkit Charoenwat
How XSiTE Design Studio Scaled the Place
Each garden is an experience, and the design team wanted to provide a number of them for The Key Sathorn-Ratchapreuk. When planning to divide the whole space into smaller areas, instead of working only on the materials, uses, or placement to make the difference, they provided a structural strategy to the project: creating terraces that match with the geometrical pattern.
Working on Many Levels
It is a clever approach, because it works to reinforce the sensation of being in a different space while unifying the whole design, adding consistency. The entrance and the swimming pool work in different platforms, but the effect is especially noticeable in the green ground. There, just three steps were enough to underline varied environments that have more to do with the domestic scale than with the public space they compose.

The Key Sathorn-Ratchapreuk Bangkok. Photo credit: Rungkit Charoenwat
What Colors Hide
A collection of main materials creates a range of surfaces in the gardens, but you perceive them as fewer in number. Why? Because the designers used just four families of color. Therefore, users have a more unified and simplified impression of the place, where everything seems to match in perfect affinity. The Key Sathorn-Ratchapreuk´s spectrum of colors reminds us of natural elements: green, a range of white-gray, blue, and earthy browns. Most of the vegetation is full green, whatever its function or type. The concrete walls are clad with brown stone blending with the wooden closings and pavement, as well as part of the gravel.

The Key Sathorn-Ratchapreuk Bangkok. Photo credit: Rungkit Charoenwat

The Key Sathorn-Ratchapreuk Bangkok. Photo credit: Rungkit Charoenwat
How Density Reinforces a Sense of Privacy
It is interesting to realize that the spaces are prepared to manage a certain density of users. If you have a look at the swimming pool area, it seems to be a really attractive place to spend time. Nevertheless, the design does not allow for a massive use, because there is not room around to lie down on the grass and the number of chaise lounges is also limited. Going to the green ground, furniture in the shady pavilion reminds us of a family room more than as a space to hold all of the hundreds of people who live there. Therefore, the neighbors can enjoy the advantages inherent to community places in terms of space, equipment, and maintenance while still experiencing the privacy and comfort of a personal garden. If you are interested in seeing more stunning Thai designs, you can click here.

The Key Sathorn-Ratchapreuk Bangkok. Photo credit: Rungkit Charoenwat
Full Project Credits for The Key Sathorn-Ratchapreuk
Name of Project: The Key Sathorn – Ratchapreuk Landscape Architect: XSiTE Design Studio Project Team: Director – Thotthanet Luekijna Client: Land and House PLC. Location: Bangkok, Thailand Use: High-rise residence Building: 4 Buildings, 23-storey, 7-storey, 3-storey residential building and 7-storey parking Total units: 834 Units Unit type : 1 bedroom and 2 bedroom Site Area: 12,230 sq. m Design Year: 2012 Completion year: 2014 Photographer: Rungkit Charoenwat Show on Google Maps
Recommended Reading
- Natural Swimming Pools: Inspiration For Harmony With Nature by Michael Littlewood
- You Can Draw in 30 Days: The Fun, Easy Way to Learn to Draw in One Month or Less by Mark Kistler
Article by Elisa García Nieto
Published in Blog

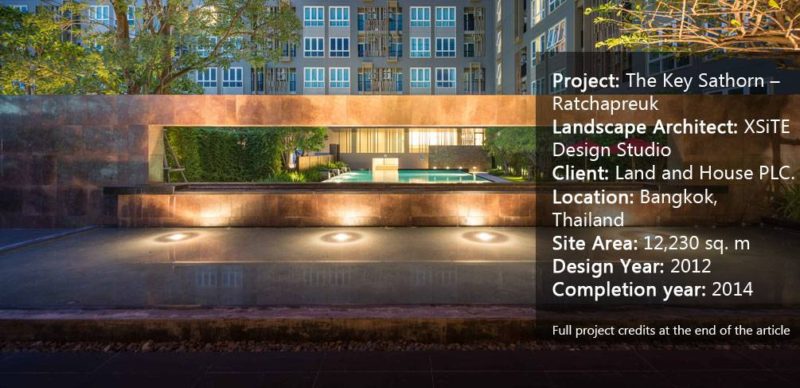
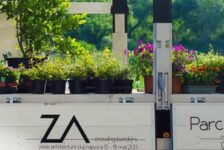
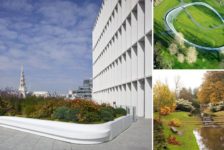
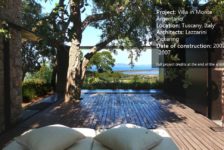
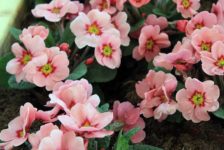
Pingback: Thai Residents Get The Most Luxurious Gardens – XSITEdesignStudio.com