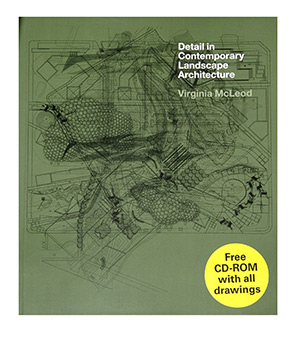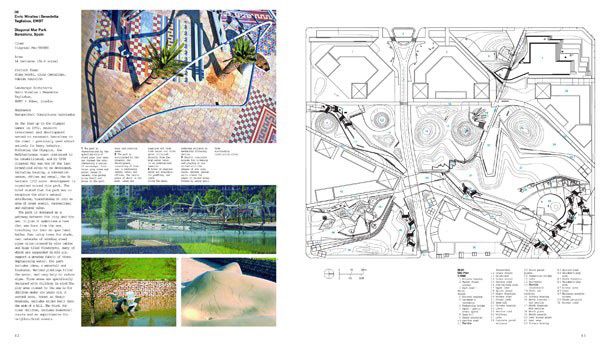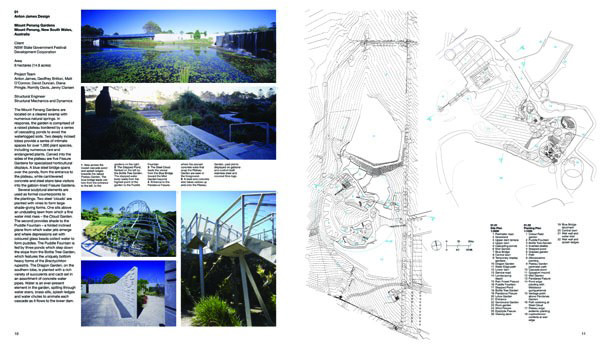As landscape architects, we can have the big ideas certainly – but what makes those big ideas work is the detail. We are all too often presented with glowing Photoshop rendered images but how do those images become a reality? That is the real job of the landscape architect, not to just produce the big idea on a poster but to instigate it, to deal with the materiality of the project. It is the technical details that are given to the construction team or engineers that physically enables projects to be built. In this book Virginia McLeod seeks to re-engage the reader with those details. We are presented with 40 intriguing projects and the details that make them work. Through a small introduction, photographs, site plans and construction details a whole overview of each scheme is given and thus major understanding of the project is gained. Get it Here!
This book is a highly commendable collection of technical drawings that may seem to only engage the technically minded. To think that would be a mistake. This book is an absolute bible if you are a student struggling with how to think in detail, or how to represent detail. It holds the work of landscape architecture’s masters from some of the most engaging projects around the globe. Book Organization Divided into four different sections: Parks, Cultural, Civic and Waterfront we are shown some of the industry’s biggest and most exciting projects; for example Burckhardt + Partner Architects’ MFO Park in Zurich. This is not some glam coffee table catalogue however. Beyond the small blurb explaining the project and a few images, there are a series of sections and construction details explaining how the vertical park’s frame works. Each project in the book is accompanied by at least 3 pages of drawings, with keys, in order to help explain how the overall project works in detail. For those truly technical you will be pleased to know that all the specifications are there also – that’s right, we’re talking about the 200 x 200 mm primary steel cross T-beam with truss joint that features in the section detail explaining how the Outpost Bridge works in Dania Park by SWECO FFNS Architects. Get it HERE! There’s more though – there are soft landscape details presented technically through a series of sections, as in The Elevated Wetlands by Noel Harding Studio and Neil Hadley. There are site plans that explain topography and levels for projects such as the Thames Barrier Park by Groupe Signes and Patel Taylor. The result is an overwhelming array of information and inspiration. Why you should buy this book? Get this book if you love detail. Get this book if you struggle with detail. Get this book if you love landscape architecture! As a student of landscape architecture myself, one of the most frustrating things I find about putting together a project is the construction details. Not necessarily how things should be constructed, but how to present such details. We are constantly taught that visual communication is everything – it sells our idea – as such, do working documents really have to be drab too? So in addition to providing inspiration for contemporary detailing, this book also provides a source for how to represent technical details in an aesthetically attractive way as the professionals do. As a plus, there is even a CD that has the majority of the drawings contained within the book in two versions; .eps and .dwg. McLeod admits in the introduction that for the most part, this book is about ‘the architectural components’ that make up the projects; the stairs, paving, water features and so on rather than softscape. Although the ability to work with plants is what sets landscape architects apart, good detailing is critical to good landscape architecture. As McLeod writes, through joining all the details – “connections, seams, openings and surfaces are transformed via a combination of technology and invention into a meaningful landscape.” Detail in Contemporary Landscape Architecture truly illustrates how that is done. Detail in Contemporary Landscape Architecture About the Author: (taken from Amazon) Virginia McLeod has worked for a number of private practices in London and was also the editor of The Phaidon Atlas of Contemporary World Architecture. She currently works as a freelance writer and editor, specializing in contemporary architecture. Publisher: Laurence King Publishing Ltd Type: Paperback Page length: 192 pages plus a CD Book review by Sonia Jackett Return to Homepage Published in BlogLogin
Lost Password
Register
If this is your first time on the new site, please click "Forgot your password?". Follow the steps to reset your password. It may be the same as your old one.











