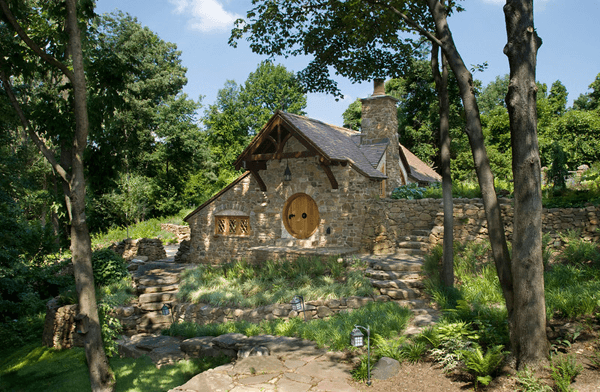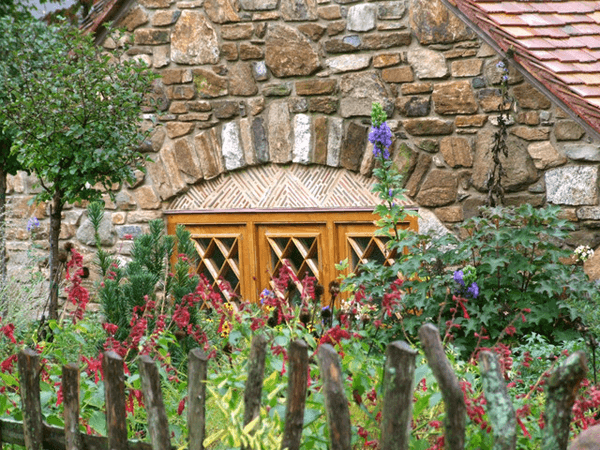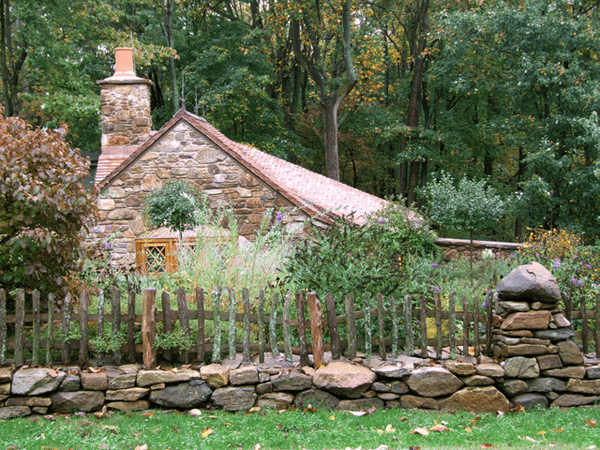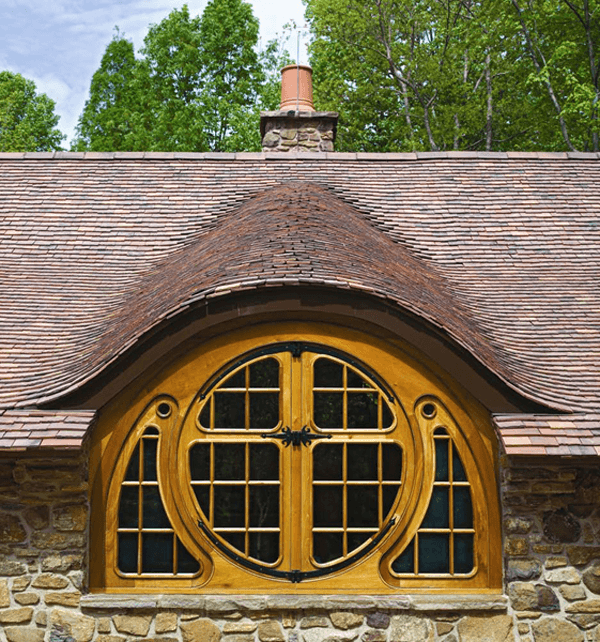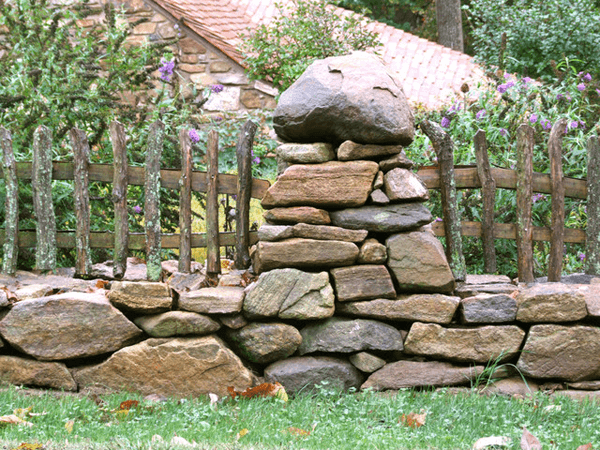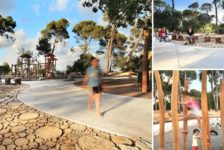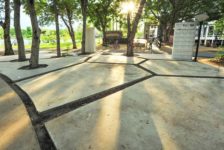Following the success of our “Do You Know a Hobbit” article, we wanted to see if we could track down the creators of all three nominated Hobbit houses and ask our burning questions concerning their unique designs. These include: The Cambridgeshire straw bale hexagon house, which was designed and built by Kelly and Masoko Neville, Archer and Buchanan’s Pennsylvania Hobbit House, and Simon Dale’s eco-woodland dwelling in Wales. All the buildings present characteristics and resemblances to what is considered to be a true Tolkien-inspired home of Middle Earth in regards to nature, natural inspired motifs, and ecological building materials. The first project that we tackled is Archer and Buchanan’s Hobbit House in Pennsylvania. Their architecture firm was founded in 1996 on the base of a high regard for historic and architectural traditions in and around the Philadelphia area. They handle a wide range of public and private projects, in addition to equestrian facilities and country property planning. But, it was the firm’s commitment to unique design and details that led to the creation and building of the Hobbit House. To reveal the secrets behind the building, I spoke with Peter C. Archer himself.
- What was your reaction when the client asked for a genuine Hobbit House? Were you up for the project instantly or did you know you had a tough job ahead?
The client has an extensive collection of JRR Tolkien work, including original manuscripts from when he was writing Lord of the Rings. Interestingly, when he contacted me about the project it was shortly after the films had come out. Naturally I was very excited and told him that we would be happy to work with him, but would not make this a Hollywood take. Instead we would utilize natural materials and site the building appropriately into the existing landscape.
- How did you plan to tackle the project? I understand you consulted some of Tolkien’s original drawings.
We walked the property looking for the best place to site the building. I wanted it to be “set” into the landscape, separate from the main house and appear to be a natural and a logical location, as I would imagine people of the past would have done. There was an old stacked stone wall running through the middle of their 26-acre property dating back to the original farmland of the 18th century. Along this wall was the perfect place to build, about one hundred feet from the main house. The structure could be built “into” the stone wall and into the hillside so that it would be partially submerged, keeping the scale of the building small and allowing for surrounding gardens. The stone wall ran down the hill and disintegrated into what is now a wooded area. This permitted the stonemasons to collect the stone in wheelbarrows and use it in the new construction.
We wanted to use a variety of natural materials, in addition to the stone, timber frame trusses, clay tiles, wood windows, and put them together in a traditional manner and at a scale appropriate for one person. We looked through many of Tolkien’s books, not so much for images to imitate but to gather feeling for the spaces and details as described in his writings and as illustrated in his lovely drawings.- Were traditional building methods and craftsmen used for the cottage? How long did it take to build? Were the plans changed at any time during the process?
Traditional methods were used throughout. The timber frame was made locally and assembled using traditional joinery techniques. Stonemasons traveled over an hour each day to get to the site, seeming to enjoy every minute of their work, and carefully placing the important stones they found. The single point iron hinge for the round door was designed and forged. The butterfly window was handmade out of mahogany. Modern systems such as electrical and heat were carefully integrated to be minimally seen. Construction took about eight months and with the continuation of site walls and gardens it took another six months.
- Which landscape architecture methods did you use to bind the surrounding environment to the house? Why was stone chosen as the central element?
The existing 18th century stone wall and abundant availability of this beautiful stone from the woods generated much of the hardscape. We looked at images from English gardens and created an Old World style fence from local branches. The landscape material was chosen based on what the owner liked and what would grow well and bloom seasonally.
- Is the interior an exclusively Middle Earth dwelling or is it combined with 21st century amenities?
The interior is meant to be contemplative, for one person to enjoy and be with his collection, cataloguing and enjoying what has taken forty years to obtain. It is heated, air-conditioned, has lights, but there is no bathroom so he must venture back to the main house.
- Is this a fully functioning home or are there some sections of the cottage that are purely decorative?
It is fully functioning and has been completely utilized for the collection of books, illustrations, videos, and figures and statues. In addition, it has a working desk, display shelves, and a very comfortable armchair to relax in front of a fire.
- And finally, what sets Archer and Buchanan’s design apart from other Hobbit House reproductions?
We have never seen it as a reproduction. It was designed for a need and a use, built on a unique site. Only after completion did people start to refer to it as a Hobbit House. The house that Archer and Buchanan have designed and built was forged from a man’s passion for a book, for an icon of literature. That passion was turned into an indoor and outdoor space, which resonates with the surrounding environment just like those in Tolkien’s universe. If we continue to be inspired by such stories and imaginative creations that embrace nature as their main core, we might just help the ecological movement as well as the journey for a happier and more content life through complex relations to our natural elements. Article written by Oana Anghelache
This article was originally submitted to Landscape Architects Network
Published in Blog


