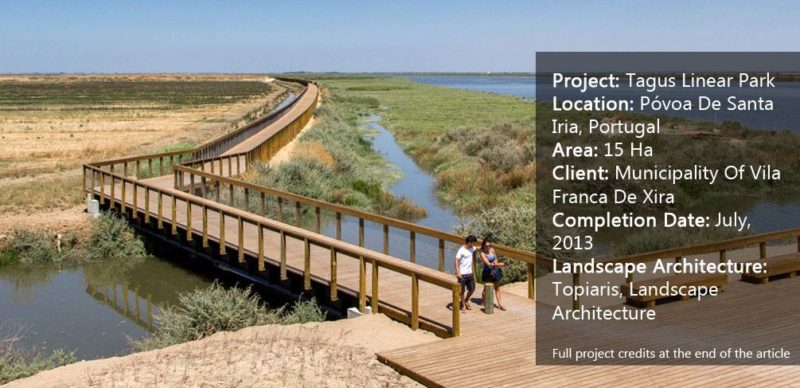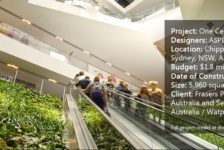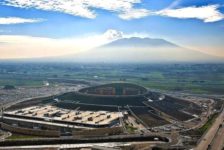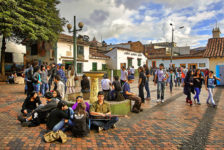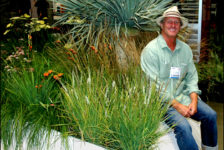Article by Nick Shannon Tagus Linear Park, by Topiaris Landscape Architecture, in Póvoa de Santa Iria, Portugal. Water is the most important resource on earth, and everything we do as landscape architects has an impact on water in one way or another. It is a major part of why cities are located where they are, and the interface between land and water is a dynamic zone where development often occurs. Man has altered the shore condition through building on floodplains or under sea level, causing damage in the long term. Today, we need to make waterfronts more resilient through new development and design while encouraging public access through public space. The field of landscape architecture can become a leader in this movement, and a lot of projects are addressing these issues. Topiaris Landscape Architecture has done this in the riverside city of Póvoa de Santa Iria, Portugal, through Tagus Linear Park. The restoration of the natural environment turned an industrial barrier along the river into new public space that encourages visitors. WATCH >>> Tagus Linear Park – Topiaris Landscape Architecture
Tagus Linear Park
We will explore how this park revitalized an industrial landscape and increased access to the riverfront. Context: City, Industry, and Water Situated along the Tagus River, Tagus Linear Park breaks through the industrial riverfront to give the community public access to the water. The site was dominated by industry and farmland, giving little attention to the natural marsh ecology or public access and recreational opportunities.
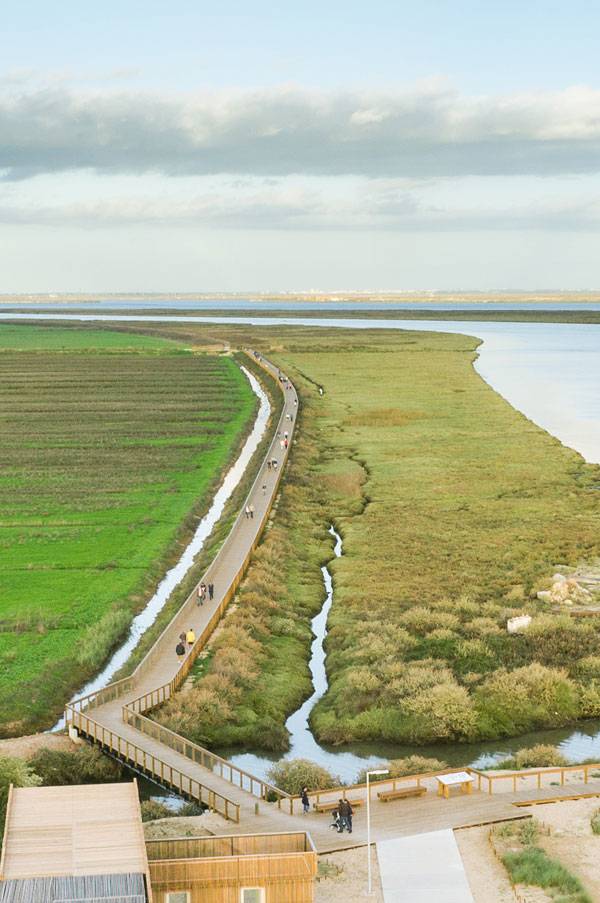
Tagus Linear Park. Photo credit: Joao Morgado – Architecture Photography
The Tagus River is an important navigable water channel that opens up to the port of Lisbon and the Atlantic Ocean, and industry has monopolized the coast for use in shipping. The development separated residents from the water and decreased opportunities for recreation and leisure activity. The new park breaks this divide and gives residents a new look at their waterfront.
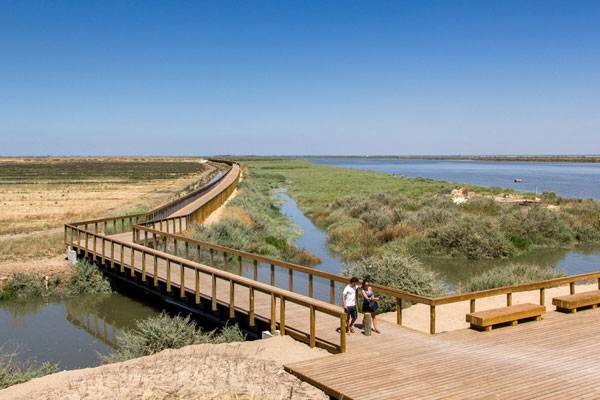
Tagus Linear Park. Photo credit: Joao Morgado – Architecture Photography
One of the most important parts of a park is its connection to other systems: cultural, recreational, and natural. A new network of trails connects Tagus Linear Park with the city, natural areas surrounding the river, and urban parks. Six kilometers of pedestrian trails consist of elevated wooden paths and dirt trails that were designed to bring people from the city to the waterfront, while providing a unique recreational trail. This gets residents outside, creating a healthier community and taking advantage of the location of the park and its relationship to the city.
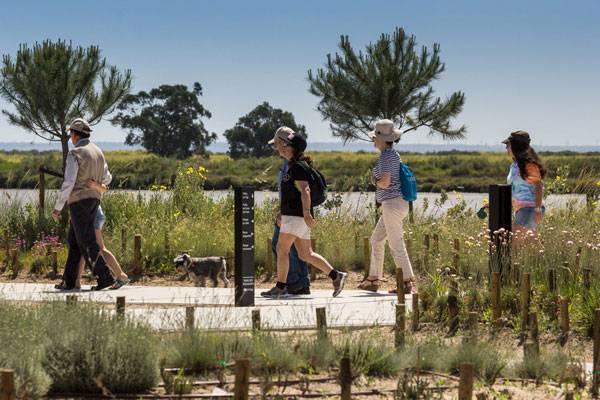
Tagus Linear Park. Photo credit: Joao Morgado – Architecture Photography
People can bike, walk, or run to the park from their homes and go fishing in the river or enjoy a picnic. These paths parallel waterways and consist of dirt at grade, on top of a vegetated berm, elevated wooden paths, or concrete along the roadway. The diversity of experiences while traveling to the park keeps people coming back. Once you get to the park, the grid of paths converges and gives the user an organized and peaceful feeling that breaks up the space.
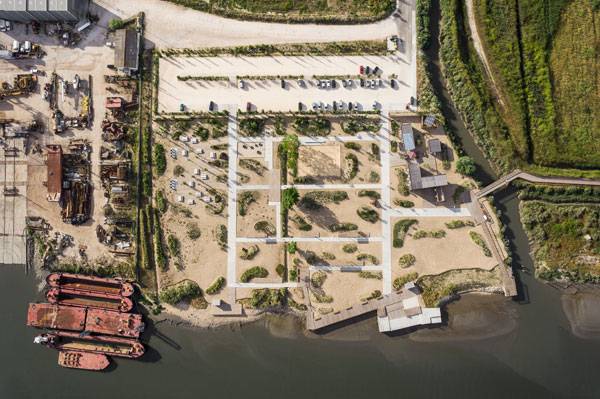
Tagus Linear Park. Photo credit: Joao Morgado – Architecture Photography
The park consists of two main spaces: The Praia Dos Pescadores and the network of trails. Praia Dos Pescadores translates to Fisherman’s Beach, and was inspired by the fishermen who use the river. It was designed to keep its sense of place. This area is where most of the site amenities and activity takes place, as well as direct access to the river.
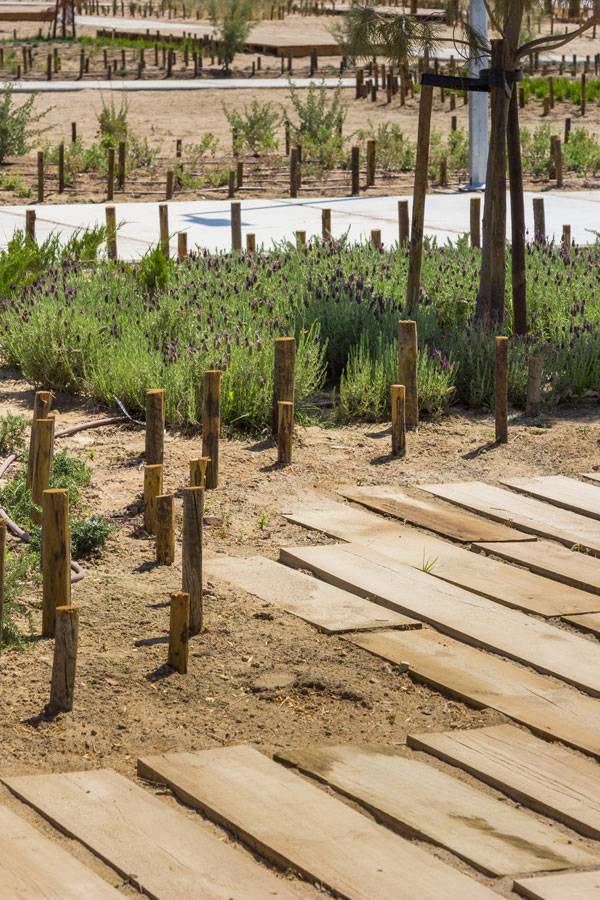
Tagus Linear Park. Photo credit: Joao Morgado – Architecture Photography
Two main entrances from the parking lot make way into a sandy, vegetated landscape that is divided by a grid of concrete paths. The paths connect to site amenities and the riverfront for easy access to fishing, or to the larger network of trails. Existing vegetation was preserved, and native plant and wildflower beds were designed in undulating forms within the sand. The formal patterns of vegetation create dense groups that are protected by wooden poles that keep people out during establishment and encourage sediment buildup.
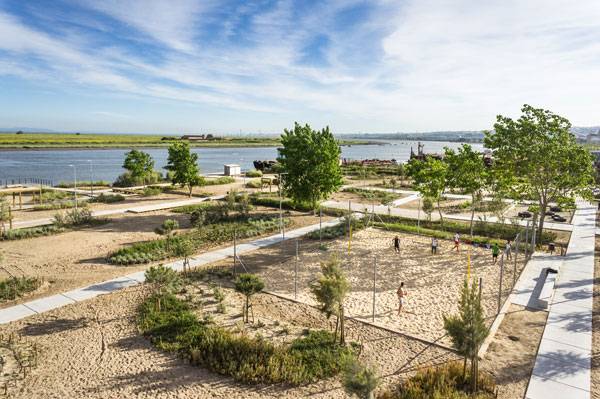
Tagus Linear Park. Photo credit: Joao Morgado – Architecture Photography
The mounds are reminiscent of sand dunes and change the aesthetic with your perspective and position along the path. Native plants and trees create a green environment that is peaceful and invites people to stay. Tall evergreen trees are grounded by low groundcover, allowing the user to see across the park to other people and activities.
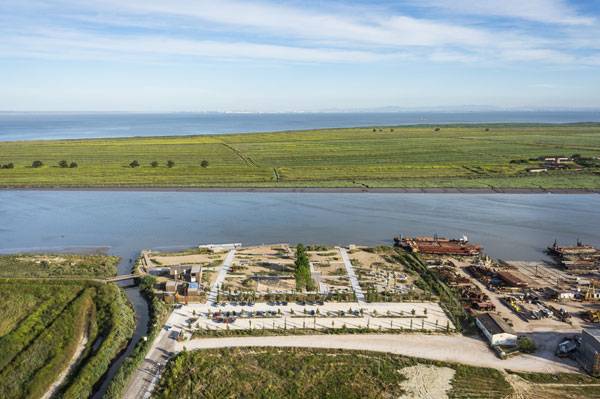
Tagus Linear Park. Photo credit: Joao Morgado – Architecture Photography
The other main space in the park is the linear network of paths through the natural areas. Marshland was restored, protected, and encouraged along the river to bring back ecological function to a landscape dominated by industrial land use. This is important to increase the resiliency of the landscape, because the plants can absorb flood waters and buffer the land, easing the transition from hard land to water. The paths run between farmland and the urban environment or the salt marsh. The connection to the beach and natural areas is made through the 700-meter-long raised wooden path, from which a bird observatory can be reached. The stream banks that the path parallels were restored and vegetated, as well.
Site Elements Create Exciting Landscape Tagus Linear Park contains a diverse set of programming and site amenities that attract visitors and create a comfortable landscape experience. Taking cues from its context, the park utilizes its location to enhance water access and create recreational and leisure opportunities.
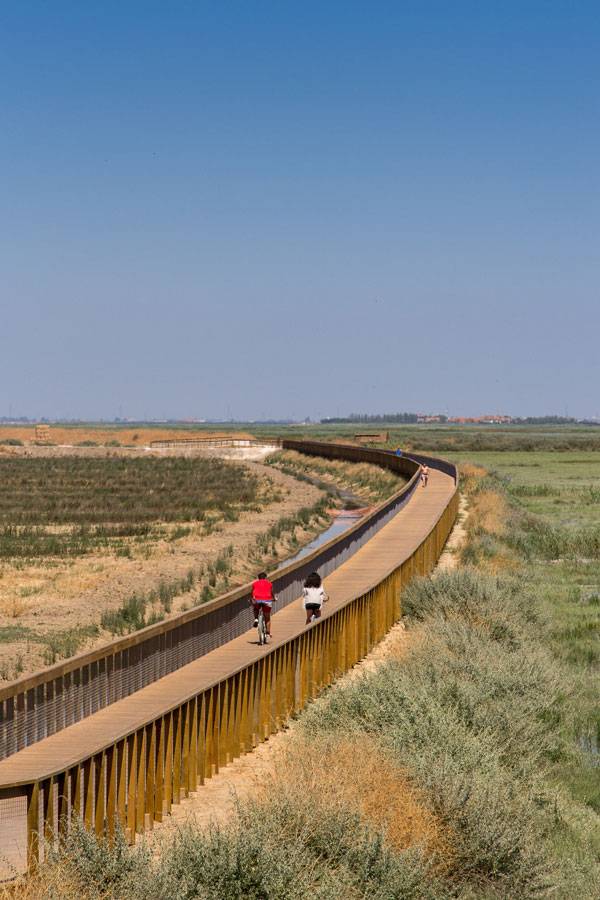
Tagus Linear Park. Photo credit: Joao Morgado – Architecture Photography
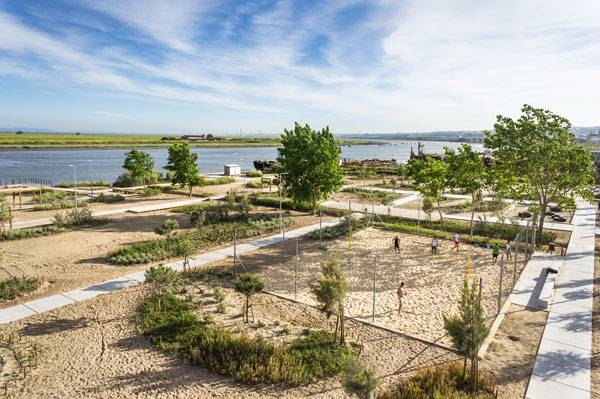
Tagus Linear Park. Photo credit: Joao Morgado – Architecture Photography
Residents can fish from the multiple platforms that extend into the water, or go on a picnic in the wooden bench area among the trees and sand. One of the key elements in Fisherman’s Beach is the Centre for Environmental and Landscape Interpretation, a structure built from recycled shipping containers that educates the community. Wood screens shade the building, and it is slightly raised from the ground, creating an interesting discourse with the landscape that emphasizes views toward the surrounding ecosystems.
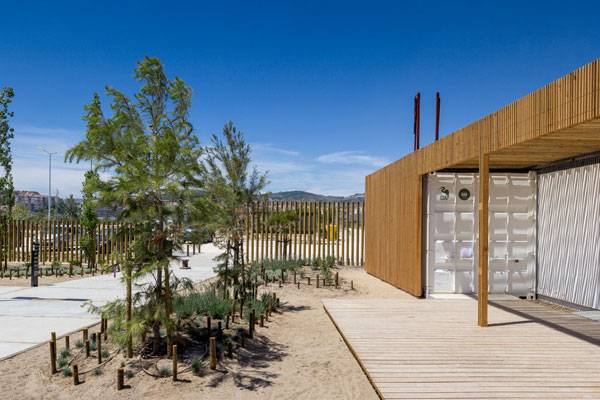
Tagus Linear Park. Photo credit: Joao Morgado – Architecture Photography
Whether you are a hard-core athlete or just want to take a leisurely stroll, Tagus Linear Park is the place to be. A volleyball court sets the scene for competition, while a natural playground allows kids to explore in the sand. In the center of a path, a stage creates flexible space for larger gatherings or events. The other structures include a wooden bird observatory created from recycled wood pallets, reminiscent of the shipping context. Situated within the restored marsh, it is the perfect place to watch birds and wildlife.
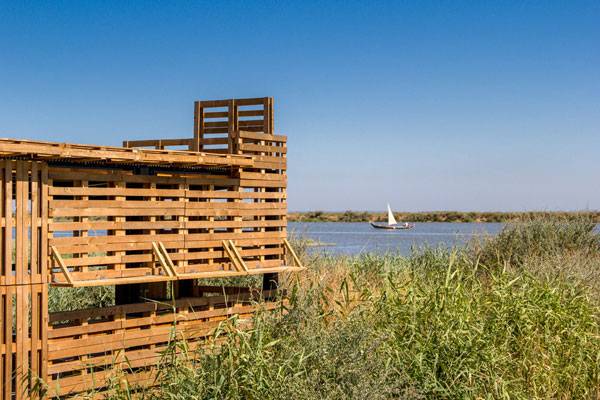
Tagus Linear Park. Photo credit: Joao Morgado – Architecture Photography
This park is beautifully set within its context. The stark white concrete against the tan sand is balanced with the dark green vegetation in the park and the brighter green marshland in the water. Wooden shade structures parallel the paths to provide opportunities to read and relax. The material choices work in harmony with the landscape and are designed to take advantage of the site features and systems.
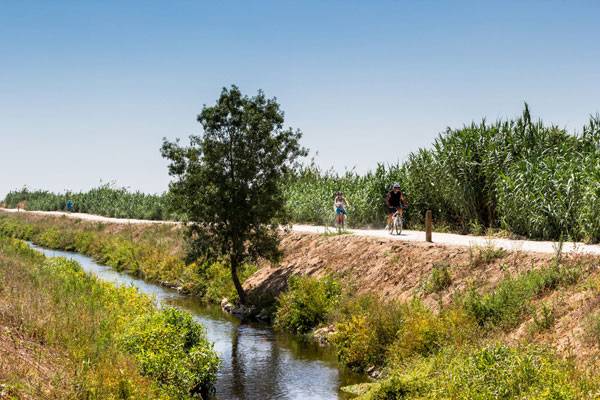
Tagus Linear Park. Photo credit: Joao Morgado – Architecture Photography
Part of a very necessary intervention along the river, Tagus Linear Park gives residents an exciting new access to the water, finally allowing them to experience the natural systems in a way that was inhibited before. The ecological regeneration and protection of the marsh makes this project unique, while its site amenities and connections to the surrounding community create a place where people want to go. Riverfront access brings outdoor recreational space to the community and creates a new identity with the river. Topiaris kept the essence of the place in its design and grounded the site in its natural and cultural landscape features. A new sense of place is deeply influenced by the past and attracts residents to create a strong community.
What do you think is the most successful part of this park? Let us know in the comments below! Go to comments 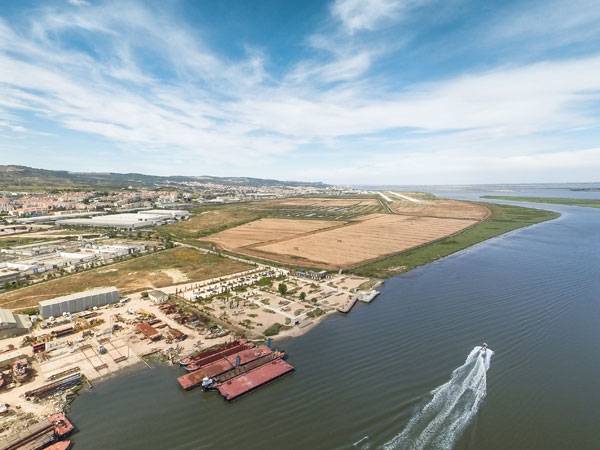
Tagus Linear Park. Photo credit: Joao Morgado – Architecture Photography
Full Project Credits For Tagus Linear Park:
Project Name: Tagus Linear Park Parque Linear Ribeirinho Do Estuário Do Tejo Location: Póvoa De Santa Iria, Portugal Area: 15 Ha Client: Municipality Of Vila Franca De Xira Completion Date: July, 2013 Landscape Architecture: Topiaris, Landscape Architecture
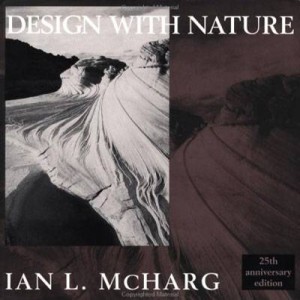
Recommended Reading: Design with Nature
Ian L. McHarg. Get it HERE!
Luis Ribeiro, Teresa Barão, Catarina Viana
Design Team: Ana Lemos, Elsa Calhau, João Oliveira, Rita Salgado, Sara Coelho
Architecture: Atelier Difusor De Arquitectura
Design Team: Pedro Santos, Sérgio Marques, António Marciano
International Competition Winner – 2012
Recommended Reading:
Article by Nick Shannon
Published in Blog















