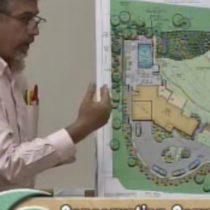Landscape Architecture for Landscape Architects › Forums › GENERAL DISCUSSION › Grading & Drainage tips, tricks and autocad tools
- This topic has 1 reply, 3 voices, and was last updated 10 years, 8 months ago by
 Andrew Garulay, RLA.
Andrew Garulay, RLA.
-
AuthorPosts
-
November 20, 2014 at 3:58 pm #152228
 brian matthew walkerParticipant
brian matthew walkerParticipantHello All,
I am looking for ways to become more efficient when doing grading and drainage plans within autocad. I graduated 18 months ago. I was wanting tips, tricks or autocad tools that people have found very useful as they work through grading plans. Any helpful tips/ reminders that you tell yourself when doing grading plans. Think back to when it all really “clicked” for you..what things can you think of that made you more efficient?
I look forward to hearing your responses. Please note. In our office we use Autocad LT and will most likely not be interested in upgrading or purchasing any special software. I am just looking for ways people have figured out that make it easier for them.
Thank you so much in advance!
Matt
November 20, 2014 at 7:19 pm #152230 Andrew Garulay, RLAParticipant
Andrew Garulay, RLAParticipantHere is one specific example for a specific circumstance that may inspire you to your own strategies (I also use LT).
I often make a small circle into a block that I name “c” that I use in conjunction with the measure command. If I have a crowned driveway at a steady slope I make a centerline – a polyline. I’ll subtract the existing or proposed grade at the lower end from the grade at the higher end. Obviously divide that difference by the length of the polyline to get the even slope. Calculate to get the distance from one of those grades to get to a whole number elevation. Use the lengthen command with the DE option to shorten the polyline by that distance. Use the measure command with the block option to shoot that circle down the centerline for the distance for 1′ elevation change based on your slope. You can do the same for the edges of pavement or shoulder after considering the height of the crown. Then draw your contours using the “center’ snap.
November 21, 2014 at 1:54 am #152229 CalicoParticipant
CalicoParticipantIf you are using LT, you are basically grading by hand on paper, scanning your design for use as a reference, and then refining your sketched contours while digitizing. If your contract docs are prepared with a 1′ contour interval at 1″ = 20′, prepare your draft at a 5′ interval at 1″ = 50′ to save time and not get hung up on too many details. All in all, not a terrible process, and one that I use early on to help our civil engineer avoid busts on weird sites and to generate golf course style mounding in parks and open space areas. The final grading design, however, is his responsibility, however. To the best of my knowledge, there are no shortcuts to drafting with your system, other than what Andrew outlined with consistently sloped trails, streets, and swales. The offset command will be your best friend, in addition to measure. Bonus points should be awarded for using LT, however, for cut / fill volume estimates.
-
AuthorPosts
- You must be logged in to reply to this topic.


