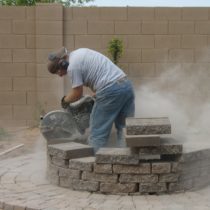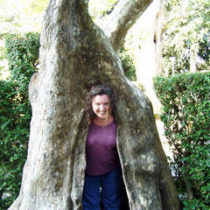Landscape Architecture for Landscape Architects › Forums › TECHNOLOGY › Need User Friendly Residential Landscape Design Application
- This topic has 1 reply, 17 voices, and was last updated 15 years, 8 months ago by
 Eric Gilbey.
Eric Gilbey.
-
AuthorPosts
-
November 25, 2008 at 12:58 am #175955
 ryParticipant
ryParticipantI’m new to this world! Can anyone recommend a user-friendly computer program for design of residential backyards? I know, I know…stupid question. BUT, I’m just wanting to learn the most widely/professionally accepted program. I’m tired of graph paper. Thanks!
November 25, 2008 at 3:49 am #175975 Eric GilbeyParticipant
Eric GilbeyParticipantry, there is an excellent design application you should try…Vectorworks Landmark. It is developed for landscape designers and landscape architects. After using AutoCAD for over 12 years, and now using Vectorworks Landmark, I would highly recommend it. You have the ability to do everything 2D, but in far less time, since it is already illustrated as you progress. If your design requires 3D modeling, you can acheive this with not much more effort, and can produce flyovers and walkthroughs. Some rendering techniques allow you to maintain the hand drawn look, too. You can request an online demo from their website (vectorworks.net) Good luck with your transition!
November 25, 2008 at 4:45 am #175974 ncaParticipant
ncaParticipantGenerally, the industry standard for 2d drafting is AutoCAD. Used in conjunction with software add-ons like LandFX, cad becomes a very efficient and powerful tool for creating drawings. I have also heard good things about Landmark by Vectorworks, but never tried it.
I do have to add though- Any cad program is no substitute for a good design process and thinking.
November 25, 2008 at 3:31 pm #175973 Clayton MunsonParticipant
Clayton MunsonParticipantI use AutoCAD with LandFX. I started out using only AutoCAD it worked well since I was trained on it in school however when it comes to creating legends and such it became quite tedious. Recently I purchased LandFX and it has greatly improved the work flow. It can be added on to many different CAD based programs so you don’t have to spend the $4000 on an Autodesk version. LandFX also offers irrigation design, and customer support that is well above anything I have experienced. I have posted a question on the community board and had it answered by their tech support within minutes.
November 25, 2008 at 5:18 pm #175972 Clayton MunsonParticipant
Clayton MunsonParticipantanother option is Eagle Point. I have limited experience with it but I have heard that it has its good points. Plus it is substantially cheaper than AutoCAD
November 25, 2008 at 6:14 pm #175971 ryParticipant
ryParticipantThanks for all the feedback! I trullllly appreciate it! As a young general contractor in East Sacramento (who also has an established financial planning firm, totally unrelated…) who kinda specializes in backyard installs on res. new constuction and renovations of outdoor space, we are so new to this (and flooded with referrals), that I’m trying hard to work using ‘best practices’ for future projects. We are interested in moving to ‘green’ and ‘eco-friendly/sustainable’ materials and design as much as possible…and shift to working with teammates that are like-minded, that can help guide us. I’m so new to this world…so I appreciate all of your input! I personally enjoy the creative development of projects. I just don’t have anyone to bounce thoughts off of….or learn from…until I discovered this site! I can’t wait to ask about obtaining formal training and strongest designations, locating a good architect, ect….Thanks! Any other thoughts are appreciated!
November 26, 2008 at 12:13 am #175970 Chris HeilerParticipant
Chris HeilerParticipantHi RY,
I’m a designer who focuses on residential work and I’ve found AutoSketch to be very easy to learn and use. It’s a simplified version of Autocad basically, made by AutoDesk.
Dynascape is also a very popular program. It includes an estimating module and also a color module. I know many designers who use Dynascape and really like it.
Chris Heiler
Editor- http://www.Landscapeleadership.comJanuary 6, 2009 at 5:50 pm #175969 Adam LurieParticipant
Adam LurieParticipantI’m a Landscape Architect involved in software development and have just created a piece of visualisation software you may perhaps like to check out at http://www.visualise2d.com ? It’s designed for engaging clients and communities at the design level through the use of photo-quality images overlaid in perspective onto any background scene, be it via your camera, Sketchup or AutoCAD. It’s extremely easy to use but produces photo-quality results. You are also free to add your own image cut-outs.
I know I’m plugging my own software, but as it’s so new, I’d be really interested to gain constructive feedback from anyone in this discussion.There’s a video clip on the home page. If it’s of interest to anyone here, drop me a line via the website and I can sort you out with free access for use on a scheme perhaps?
May 1, 2009 at 9:41 pm #175968 Adam MormanParticipant
Adam MormanParticipantFor strictly residential designs and even small commercial projects that don’t require 3d or other add ons, Dynascape does a great job with all the pre-loaded details, which you can easily add new ones. the estimating module can be great too and they have a rendering program that can be really fast…..
If you plan on more complex projects, I’d consider Vectorworks, which I don’t have yet, but have been looking at it for many years wanting to use it.
May 19, 2009 at 6:13 pm #175967Timothy S. Walters
ParticipantWe use Vectorworks and it works well, while keeping is simple to understand. They also offer really good introductory classes all over the country.
May 20, 2009 at 2:47 pm #175966Dennis J. Jarrard, PLA, CLARB
ParticipantI saw a program demonstrated at the Horticulture Trade Show in Chicago this winter that seems to be more oriented toward contractors. It’s called Earthscapes http://www.visualimpactimaging.com/index. I haven’t personally used the software but the demo they were showing at the show made it appear relatively user friendly.
October 13, 2009 at 7:15 pm #175965 Douglas PettayParticipant
Douglas PettayParticipantHas anyone had issues with submitting ACAD files to clients (municipalities, architects, etc.) when they have used LandFX to prepare a drawing?
November 11, 2009 at 9:17 pm #175964 Mark WarrinerParticipant
Mark WarrinerParticipantLand F/X
June 7, 2010 at 8:25 pm #175963 Kimberly TrueParticipant
Kimberly TrueParticipantNo. I just explain to them that there are numerous layers generated by LandFX, and it hasn’t been a problem.
June 7, 2010 at 8:50 pm #175962Anonymous
InactiveNot widely or professionally accepted in this field yet (I think), but Google Sketchup can be very useful. http://sketchup.google.com/
It can do a lot of what AutoCAD can do, especially if you don’t need the ACAD .0001″ precision. BEST OF ALL, the normal, basically fully-functioning version is FREE. Intuitive, plenty of user-created blocks (varied quality), and all in a 3D package. -
AuthorPosts
- You must be logged in to reply to this topic.


