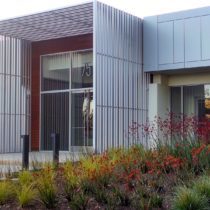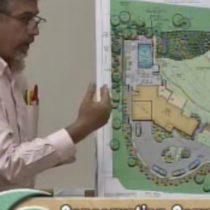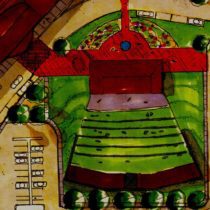Landscape Architecture for Landscape Architects › Forums › GENERAL DISCUSSION › [Over]parking
- This topic has 1 reply, 6 voices, and was last updated 15 years, 6 months ago by
 Wes Arola, RLA.
Wes Arola, RLA.
-
AuthorPosts
-
January 25, 2010 at 8:11 pm #171423
 ncaParticipant
ncaParticipantWe’ve been doing it since the 50’s (see Gruen’s original mall plan attached) in the United States-overparking malls, shopping centers, and now our neighborhoods.
Could reduction in parking standards and codes be the greatest positive influence on the sustainability of our built environment as well as the way we live and develop land and infrastructure?
As a lone designer working on master planning projects and site design I feel my hands are tied, but can the planners out there affect this change? Is it valid? Do we really need this much parking.
Recen projects Ive worked on have been over 80% parking I’d estimate if not much higher in land consumption. I see this as a huge waste of resources.
January 25, 2010 at 8:50 pm #171444 Wes Arola, RLAParticipant
Wes Arola, RLAParticipantI notice this the most when looking at stadiums or performance venues from an aerial. Ridiculous amounts of parking, for what reason….
Convenience.
If alternative transportation to these events were more convenient than driving, paying for a parking space, and waiting an hour in line to park and an hour in line to leave we may see a change.
January 25, 2010 at 9:16 pm #171443 ncaParticipant
ncaParticipantI think you’re right Wes.
Generally though, I think it boils down to money, like everything else. Still, last time I asked I think the going figure here in CO for surface parking averaged around $7,500/stall. Colorado people may help me with this.
Regardless, HUGE waste of resources.
January 25, 2010 at 10:37 pm #171442 Jason T. RadiceParticipant
Jason T. RadiceParticipantHaving designed retail and entertainement venues for a decade, I can tell you that the parking is there for a reason. It may be empty a good deal of the time, but, the parking is usually designed to a code (5sp per 1000SF is pretty standard or a per-seat number for restaurants). That number exists largely accomodate peak times, such as around holidays. This is especially critical for retail and restaurants who rely very heavily on those days to break even or profit for the year. If there is not enough parking, there are not enough customers, and therefor, not enough money. Municipialities require a certain amount of parking to keep parked vehicles off of the streets and impeding traffic flow, and decreases pedestrian safety if no infrastructure exists to accomodate them. In mixed use settings, peak hours for office, retail, and residential all have to be considered, but the estimates are rarely accurate due to variables in the formulas. You are trying to predict behavior, which is extremely difficult. Of course, there are ways to mitigate the sea of unused parking in the off-seasons, or reduce the code number to 4.5 per 1Ksf or even 3, but that takes away the ability for leasing a center (you never really know what kind of mix of tenants you will end up with). If you have more restaurants which demand more spaces per sf than retail, you might have a huge problem with a lack of spaces available. You can build structures, provide parallel, or best yet, determine cross-easement and design efficiencies. Most engineers, who usually lay out parking lots, do so with little efficiency or design whatsoever. They also don’t take into account the way people acutually use the parking or drive aisles, instead, they design the it they way they THINK it shoud work. I’ve got a new power center near me where someone will die or lose the use of their legs because of how bad the circulation is. I even had to fight CALTRANS once because of the same thing that a “traffic engineer” layed out. Can you say t-bone?
January 25, 2010 at 11:17 pm #171441 Andrew Garulay, RLAParticipant
Andrew Garulay, RLAParticipantSome of the towns in my area will let you apply for parking reduction in the permitting process. They generally like to reduce it as long as it is actually unnecessary. There is also a movement toward shared parking in our biggest town (Barnstable [Hyannis] a metropolitan district). Almost all of the towns do not allow parking between the line of the building face and the road layout on new construction or re-development. Major efforts have been made to reduce curb cuts and have more connections between abutting parking lots as well.
The big catch it that nothing changes except when major construction takes place. Then the same people who wrote the zoning to make construction transform the blight do everything they can to burden the project to correct all the woes of the town and little changes because the projects get dropped or scaled back in order to reduce the burden. It is a tangled web.
Reduced parking in leased developments then can cause a change of use to be denied simply because the standard for parking space numbers can’t be met. Then you get into that whole debate about parking space size and how many tree islands per how many spaces. That can blow up a parking lot, but it sure makes the parking lot nicer when you use it. Personally, I’ll take a ten foot wide space over a nine foot one any day when I’m driving. Nicer = bigger (for the same number of spaces), unfortunately.
January 25, 2010 at 11:24 pm #171440 ncaParticipant
ncaParticipantThanks Jason-
‘the parking is usually designed to a code (5sp per 1000SF is pretty standard or a per-seat number for restaurants).’
I just started getting real experience with this and this is precisely what I’m challenging, or at least calling into question. Our retail parking ratio here in colorado is around maybe 1:200, restaurant 1:150 (with caveats), employment 1:250, etc. These are HUGE wastelands of parking in most cases. The other part of this ssue is that a lot of brokers dont see the dynamic in these spaces between night and day uses, overlap, and how these ‘real time’ uses affect actual requirements. For example, a lot of ‘mini malls’ with mixed retail and employment can be cross parked. I’m afraid to say there seems to be a lot of shortsightedness in parking with regard to sustainable land use.
We just seem to put so much emphasis on recycling those plastic water bottles when we have no problem leveling and paving a cottonwood grove for example.
Overall, I understand and appreciate what you’re saying Jason. I just think we can do better and should be able to figure it out. I think a lot of universities frown on parking design and refuse to spend much time discussing or evaluating it, but it’s such a huge issue which is real and completely within the realm of our capabilities and scope in many instances. I’d like to see more theoretical and student projects address the issue with a foot grounded in reality, but unencumbered by the drudgery and politics of the professional world.
January 25, 2010 at 11:29 pm #171439 ncaParticipant
ncaParticipantGood points.
I think a side issue to this is the fact that someone actually deems it necessary to park as many cars as often seen in new development even when there is a community within a walkable 1/4 mile or so. This speaks alot to the type and quality of design we’re doing on a larger scale (planning) when someone living a 2 minute walk away would rather jump in their car and drive that 1/8th of a mile through three stop lights and four lefts to buy a gallon of milk than walk. I guess theres no roses worth smelling..
January 26, 2010 at 12:44 am #171438 Trace OneParticipant
Trace OneParticipantCity of charlottesville (and many others I think) went with parking- requirement- free zone for the entire downtown. Coupled with city-produced parking structures – pretty old hat planning by now..Also as someone mentioned, shared parking requirements (church or weekend vs. evening..) and parking reduction for accessiblity to mass transit..Nothing new there, and fairly successful..Also, of course the ‘dual use’ parking lot so popular in shopping malls these days – it’s a parking lot, no its a ‘central square’ for band concerts, etc..
Parking design does not lend itself to creativity – Landscape Standards pretty much gives you all the options..I have trouble believeing the person who said Caltrans laid out an ‘inefficient’ space? Caltrans doesn’t do parking lots, generally, and parking is parking..Or as Kinzler and Ritter used to say, “More Parking Is Better’ for engineers.. The only way you can make it as if ‘someone might break their legs’ is by introducing landscape elements that shut off circulation..Not likely, for Caltrans..January 26, 2010 at 12:52 am #171437 Jason T. RadiceParticipant
Jason T. RadiceParticipantI agree with many if these points. A lot has to so with the municipality. The parking design is legislated in, and often isn’t the ideal situation. To get tree cover, and still have enough spaces, you end up with 3′ wide islands that nothing can survive in rather than fewer islands with bigger trees. The tree species is dictated (based on 40 year old research), and the quantity is dictated. The huge giga-stores in their development guides usually only require 4 to 4.5 sp/100Ksf, but the municipality makes them put in 5 anyway. Its the old “if we bend the rules for you” mentality. I ran into issues again wit safety and flow that would have been resolved by being five spaces under the code, and the municipality still wouldn’t go for it. We have tried the compact space idea, but the cars got bigger and wider (even the compacts are now wide). We’ve tried staggering the size of spaces (biggest toward the doors), and that works, but your not saving much, and on the crowded days, you run into fit problems. Even with all the research by ULI and the parking institute, it still seems that the data is 5 to 10 years behind actuality. Necessary Evil…
I agree with the 10′ spaces…because I drive a two door sports car. Need the extra room to get out! Besides, having all the extra spaces away from the doors means I can park with no one next to me to dent my doors!
January 26, 2010 at 12:58 am #171436 Andrew Garulay, RLAParticipant
Andrew Garulay, RLAParticipantBut it is not a two minute walk for most people. If you bring the stores closer to people, it is sprawl. If you build shopping areas in limited places people will drive to get there and need parking once they arrive. The other option that is preached is for everyone to move to urban cores and all is solved. The monkey wrench is that most of us do not actually want to live there so we either need to get there to do our shopping or allow some shopping opportunities to be nearer to us or easily accessed by us. Actually, more often than not most people are content with a little of all three and some people actually enjoy living in the urban core (have at it).
There is basically three ways for retail stores to operate – large shopping areas, or down town, or out in areas to sell to local people and/or passers by. All of which serve society whether they have consequences or not. All of them create difficulty for people as well. I’m glad that we have various options to how we want to live. I’m also glad that we have and continue to make strides to make these all work better with less negative consequences. What I don’t like are the movements to put one lifestyle ahead of all others like a fundamentalist religion (that is one thing that I do not like about new urbanism).
Another aspect to consider is whether or not the walkable community can completely support the business, or if the business depends on outsiders in order to be available to the adjacent community.
January 26, 2010 at 1:45 am #171435 Jason T. RadiceParticipant
Jason T. RadiceParticipantThe Caltrans comment was for dangerous circulation into a parking lot…left turn across three lanes of traffic with no stacking space once in the parking lot.
January 26, 2010 at 1:48 am #171434 Sean C. HoelscherParticipant
Sean C. HoelscherParticipantWe completed a “sustainable” parking lot in downtown Charleston, SC this past year, lots of permeable materials and we won a BZA request to reduce the parking space widths from 9′ to 8′ to increase the sq. ft. of greenspace.
http://seanhoelscher.blogspot.com/2009/10/1315-george-st-sustainable-prking-lot.html
January 26, 2010 at 2:32 am #171433 ncaParticipant
ncaParticipantTrace and Jason-
Your last two comments reminded me of this:
‘Anyplace worth its salt has a ‘parking problem’. – James Castle
January 26, 2010 at 2:44 am #171432 ncaParticipant
ncaParticipantSean, thatproject looks like a great precedent for small (semi)urban lots. How many stalls were included in the project? What is the context?
In general, I think there’s a balance between fully urban walkable retail and mixed uses and fully suburban tract development that utilizes good, conservative land usage, with progressive pattern development. I just dont think we’ve found that pattern yet where it is more desirable for a community memeber to walk or at least drive to a retail/ mixed center and ‘shop on foot.’ Aside from making places more walkable there’s certainly a strong economic component- making retail more walkable could encourage shoppers to spend more time and visit more than one establishment- this is counterintutitive to the ‘Big Box’ model. Ultimately, I think smaller, local, or at least mixed retailers are better for local community and are better neighbors from both an environmental and aesthetic standpoint.
I think greenspace is good, but there is plenty of green space in these developments that could be considered just as wasteful as the big box or parking lot itself. Green does not necessarily equal good. Ultimately, it’s about enhancing or increasing value. I still do not see the increased value of a property by replacing a virgin prairie or forest (or farm/ranch) with a parking lot.
Can anyone confirm my actual monetary value estimate per parking stall? I cant remember if I heard $3500/stall or $7500. Big difference.
We have a project right now along a beautiful stretch of river. The client went as far as stocking and reclaiming a portion of the river. The plan calls for a restaurant, retail and employment to back up to the river along the bluff. Does it matter who the eventual tenants are? Applebees vs. ‘local five star steakhouse’? I think so.
January 26, 2010 at 2:51 am #171431 ncaParticipant
ncaParticipant
Not a model for sustainability.
-
AuthorPosts
- You must be logged in to reply to this topic.


