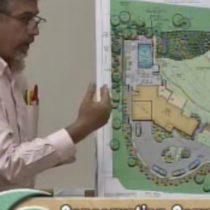Landscape Architecture for Landscape Architects › Forums › TECHNOLOGY › Residential design programs
- This topic has 5 replies, 5 voices, and was last updated 5 years, 3 months ago by
 Leslie B Wagle.
Leslie B Wagle.
-
AuthorPosts
-
December 13, 2019 at 1:16 pm #3558755
 Barbara PetersonParticipant
Barbara PetersonParticipantWorking with a residential designer. (Haven’t done residential work in over 20 years) Currently we work in AutoCAD: don’t need anything “fancier” than that. What other programs do “you” use that can be used with AutoCAD that will produce 3-D images …not SketchUp (only need that on rare occasion) or Photoshop…..way back in the “day”, I think that I remember LandDesign program…or something like that. What would you recommend to a landscape design firm that is quick and will produce images for clients (who typically don’t read plan drawings)?
Thanks.December 14, 2019 at 1:39 pm #3558757 J. Robert (Bob) WainnerParticipant
J. Robert (Bob) WainnerParticipantI think that’s fine you’re using autoCAD for your Residential Projects and it seems that more people are asking for 3D type drawings these days. But, it is important to ensure the 2D design is very well done “before” you think about 3D. IMO, I feel that sometimes, a 3D type drawing and mislead a client. And, that your autoCAD drawings are well done (good variety of line weights, etc., so they’ll be easy to read and understand.
And, I’ve seen some beautiful 3D drawings…..but, the 2D designs and autoCAD drawings that go with them were pretty weak.
I never have used autoCAD or computer software…but, I’m near the end of my LA career…don’t need them. For over 40 yrs. now, I have relied on 2D color renderings (by hand) to help my residential clients understand my design ideas. I’m still actively producing those type of color renderings and have never been asked to produce a 3D drawing.
Though, I believe there are a variety of 3D software programs available (various costs…some more difficult than others)…if you feel you need to go with 3D.
December 16, 2019 at 1:27 pm #3558771 Andrew Garulay, RLAParticipant
Andrew Garulay, RLAParticipantBarbara,
I think you are referring to Landmark by Vectorworks. I don’t use it. but I thought I might point you in the direction you want to go. Use the search feature on Land8 and you’ll get more information.
December 17, 2019 at 8:00 am #3558775 Tim DaughertyParticipant
Tim DaughertyParticipantThere was/is a program called LandFX that may do this. I don’t remember if it was a 3d package though as I never personally used it (I prefer a combo of SketchUp & Photoshop for digital graphics). Good luck!
April 11, 2020 at 11:53 pm #3559281 Barbara PetersonParticipant
Barbara PetersonParticipantBob, Andrew, Tim,
I apologize, I am “a little” late in my reply: thank you all for your helpful advice! Very much appreciated.April 12, 2020 at 9:20 am #3559282 Leslie B WagleParticipant
Leslie B WagleParticipantI looked into this pretty deeply and decided that most of the slick and “better” 3D ones were a) mostly for Microsoft, not Macs and 2) a big investment in terms of both cost and learning curves. I came up with a solution but it’s still not for every residential job and I don’t encourage people to fantasize that they will automatically get a 3D because of what that does to the fee. And because you still need a plan in the end, to lay out on the site and estimate from, they need to understand it involves extra work and isn’t an automatic push-button side effect. Clients just so far don’t seem to grasp what it takes to crank out 3D. They want it like a free “extra,” and on the production end, it just is not that way on the designer end. It’s great to know how to produce for big jobs but not if people just think they are entitled or it’s the “expected thing” because they have seen or heard of it.
-
AuthorPosts
- You must be logged in to reply to this topic.


