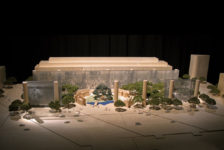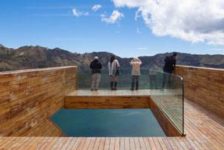Grand Canal Square, designed by Martha Schwartz Partners. The Dublin Docklands Development Authority (DDDA) was created in 1997, generating a whirlwind of fresh ideas to redeem the look of Dublin’s waterfront. Less than a year later, an old gasworks site was purchased that went on to become the site of the Grand Canal Square. Today, the square is characterized by influential architecture, teeming commerce, and one piece of unforgettable landscape design. Ironically, as this article sees publication, the DDDA exhales its final breath this May, at last dissolved – yet leaving behind a true legacy of growth and prosperity, with a tinge of red color. In the spring of 2005, DDDA instructed Martha Schwartz Partners (MSP) to design the landscape of the square – a piece of work that was to unify the disparate architectural components of the site and renew the space by embodying all its local characteristics, old and new. Just over two years later, in June 2007, the site was open; the swift turnaround of the project was an unusual, daring refocus – later to prove extremely beneficial.
Not only had the site been resurfaced two years previously, but the two major architectural commissions – Daniel Libeskind’s theater and Aires Mateus’ hotel – would be completed much later than the landscape. The square would therefore be left exposed to ferocious winds for at least three years until the buildings would shield it on the Western side. Interestingly, MSP was instructed not to communicate with the architectural teams. The economical downturn of 2008 was looming, but not foreseen, so a generous budget of 8 million Euros was bestowed upon this small piece of landscape – 10,000 square meters of marshland. The Design Team MSP’s team was led by head of design Shauna Gillies-Smith at their U.S. office, now the principal of her own influential firm, Ground. Gillies-Smith amalgamated a series of design concepts into a “Cracked Glass” surface of desire lines offering technical resolutions simultaneously, which provided a solid benchmark for a unique detailing process. A complex lighting system, designed by Speirs & Major, is superimposed into the preservation of existing granite pavers; pick-up stick poles and red bricks give theatricality, while planters cover the existing ventilation shafts over the underground car park; water, rocks and concrete sparkle, yet the seating, planting and lawns are soft and tactile. All these layers prove an astute understanding of the site and a spot-on design narrative in the best MSP tradition possible. The Floor Plan The floor design sprawls right up to the building’s façades – a bold transformation that seeks to expand the site and unify its components, demarcating all possible routes without impinging flow. Layer upon layer, the narrative continues with the introduction of red bricks forming a “red carpet” saluting the new theater, balancing its scale and leading the eye right to the waterfront. Vividness remains a focal point with the prominence of 36 eight-meter-high poles situated randomly at various angles. Strewn upon an extended dock, the poles mimic “pick-up sticks” to give a three-dimensional quality, brighten up the gray Dublin skyline, and provide the much sought-after energy the DDDA had asked for. What are those red polls? The red poles were designed to appear as a solid color, yet at night the upper parts – varying from 2.5 to 5 meters — illuminate the square and are operated via radar sensors, which detect movement. The drama of the new square certainly comes forth at night when the “red carpet” is LED-illuminated, too, as well as the “green path” made of concrete planters with marsh plants covering the ventilation shafts. These illuminations follow the strong layout of the square, elements of which can be seen in the façade and roof of the theater. It is an exceptional project where the landscape design filled a void – indeed, making it harder for MSP to design initially with the absence of the buildings, their character and scale, but one no doubt that ended up being the jewel in the crown of the entire site. The Aftermath Some casualties of the economical downturn were sacrificed along the path of regeneration in the Dublin Docks, predominantly the U2 Tower. Some old features may not make it, either. The two Poolbeg Chimneys, standing 200 meters tall on the opposite side of the River Liffey, dating back to the 1970s with their pink and white stripes, were refused conservation status by the local authority recently. The Chimneys may be gone soon, but we can still enjoy the homage paid by MSP’s pick-up sticks poles. With U2 Tower and DDDA gone and quite possibly the Poolbeg Chimneys, Martha Schwartz Partners’ Grand Canal Square remains the bearer of prosperity in the Dublin Docks, illuminating its skyline every day and night of the year. Grand Canal Dock also featured in our Top 10 Imaginative Squares You may also be interested in these articles: Top 10 Influential Landscape Architects Top 10 Names In Landscape Architecture Today Article written by Amir Schlezinger Published in BlogLogin
Lost Password
Register
If this is your first time on the new site, please click "Forgot your password?". Follow the steps to reset your password. It may be the same as your old one.




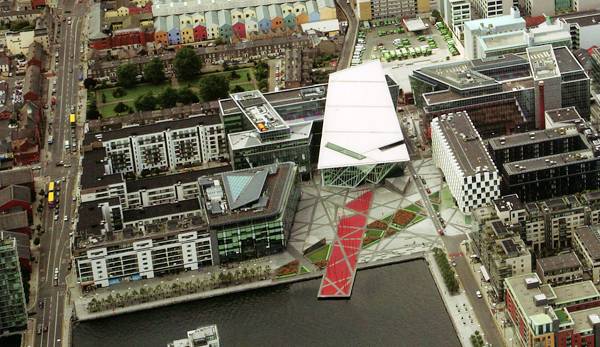
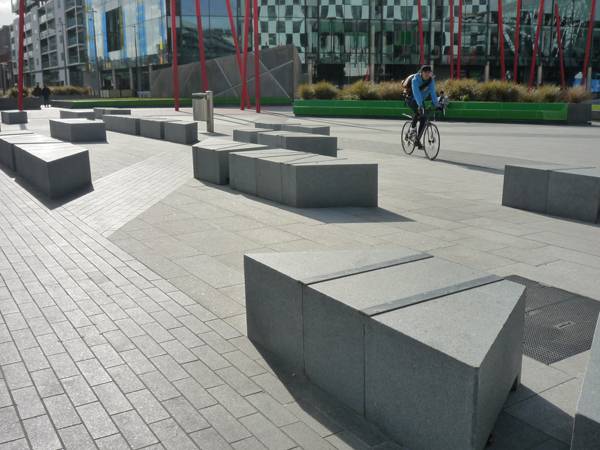
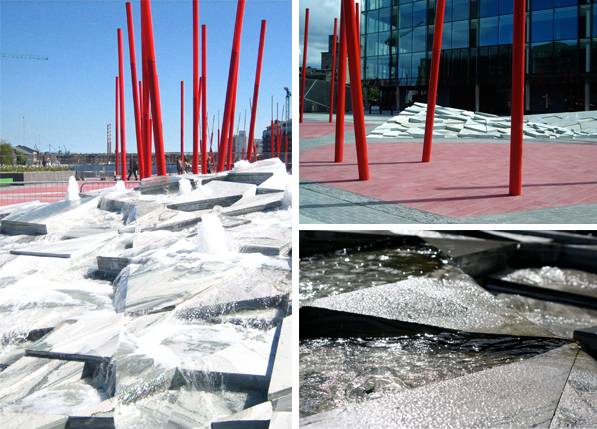
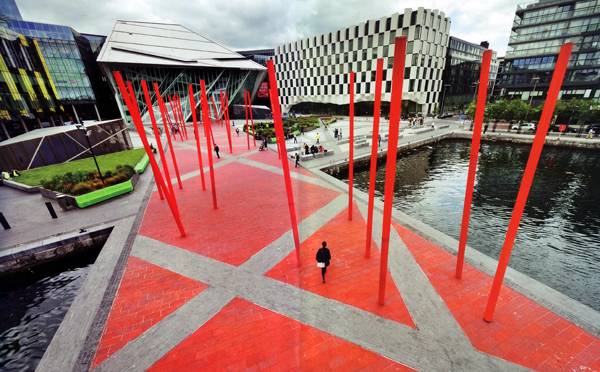
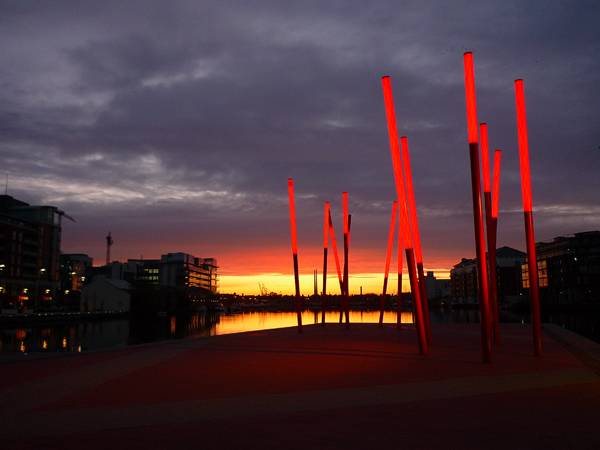
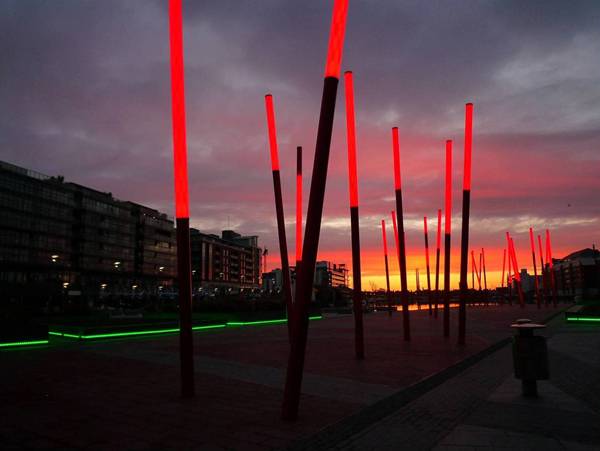


![The 10 Best Houseplants to Improve Indoor Air Quality [infographic]](https://land8.com/wp-content/uploads/2017/07/House-plants-224x150.jpg)

