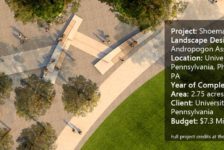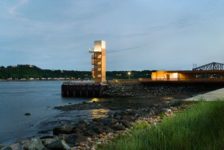Clos Layat Park by Base Landscape Architecture + Arcadis + Les Eclaireurs in City of Lyon, France. There are often empty abandoned spaces in our neighborhoods that are not so often destined to becoming public spaces or parks but rather often taken over by real estate developers. The new park of Clos Layat was one of those forgotten places before the city administration decided to provide the three bordering neighborhoods of 7th, 8th districts and Vénissieux with the open space their communities were lacking. The strategic decision to “put nature in the heart of the neighborhood” as the deputy representative of the city administration Alain Giordano puts it, was taken by the city leaders despite the real estate pressure in the area and is of great importance for the public space structure of Lyon. The park adds its 3 hectares to the surrounding sports terrains which make altogether 10 hectares that complete Lyon’s green belt.
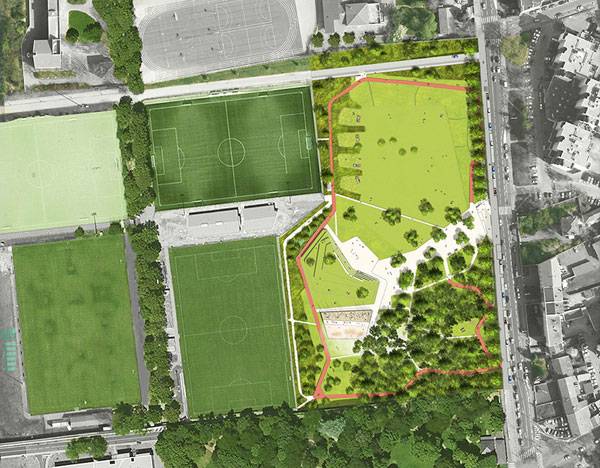
Clos Layat Park. Image courtesy of Base Landscape Architecture
Clos Layat Park
The landscape architects at BASE were in charge of the transformation of what was a vast terrain without purpose into a vital neighborhood park. Their approach to the structural design of the parks elements was based on the existing surroundings of the future park and the needs of the surrounding neighborhoods that were lacking public spaces. [contextly_sidebar id=”SrWb9YVKkiZJDEqvNwdjwd9ZhoDCGdXK”] Once part of the historical Saint Jean de Dieu Hospital, the park is now bordering its forest on the south. The team decided to establish a landscape continuity of that forest into the park creating a variety of a densely planted urban forest on the south of the park followed by a wide meadow dedicated to inviting and discovering biodiversity on the north. Their aim was not only to introduce biodiversity but also a mixture of experiences and activities in harmony with it. Entering the Clos Layat from its main entrance one doesn’t perceive right away the diverse activities and surprises the park has to offer.
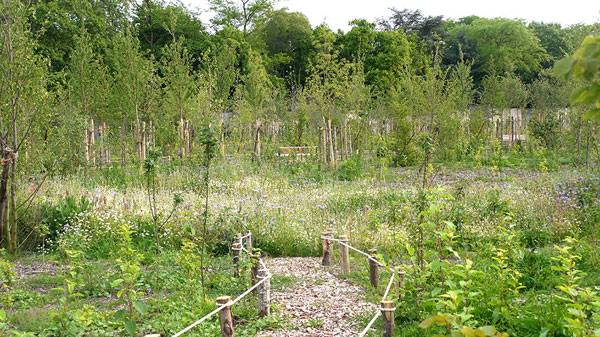
Clos Layat Park. Image courtesy of Base Landscape Architecture
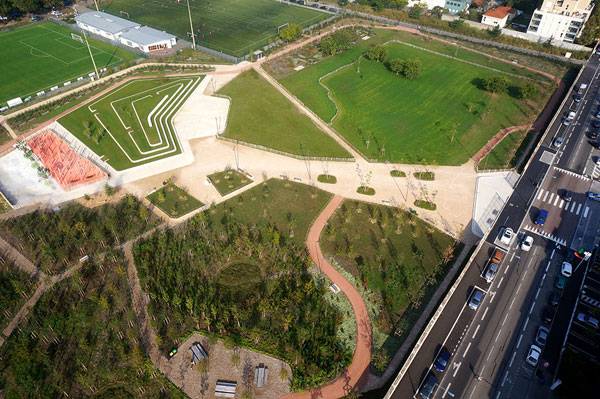
Clos Layat Park. Image courtesy of Base Landscape Architecture
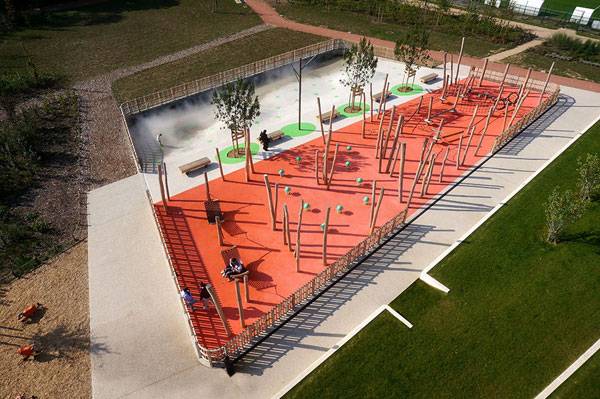
Clos Layat Park. Image courtesy of Base Landscape Architecture
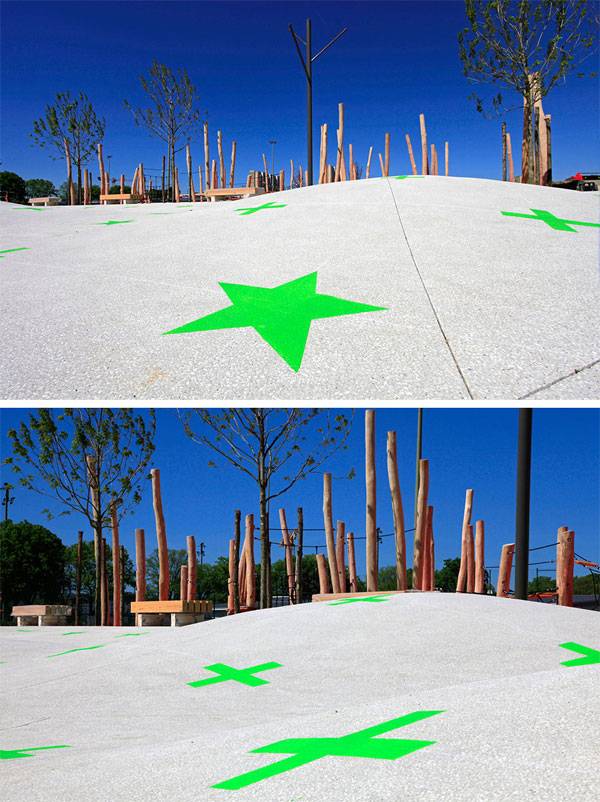
Clos Layat Park. Image courtesy of Base Landscape Architecture
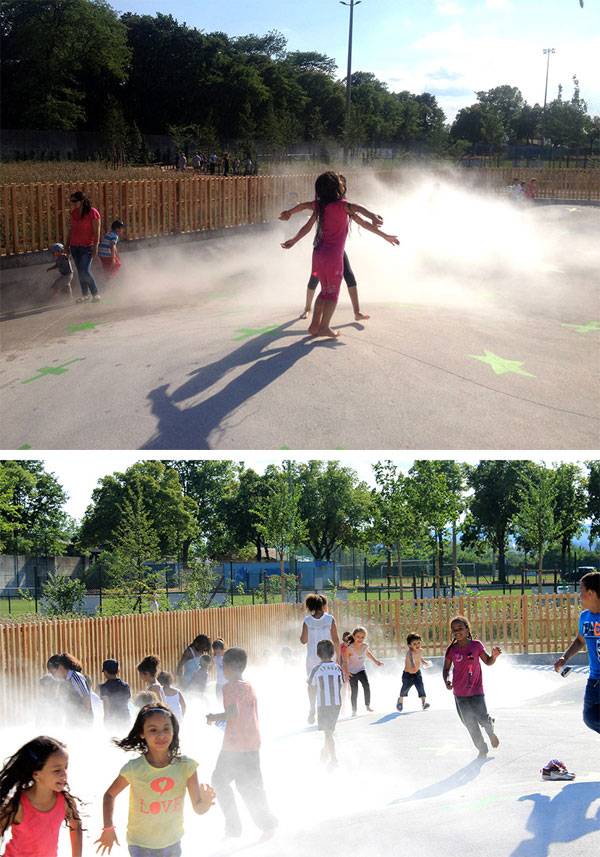
Clos Layat Park. Image courtesy of Base Landscape Architecture
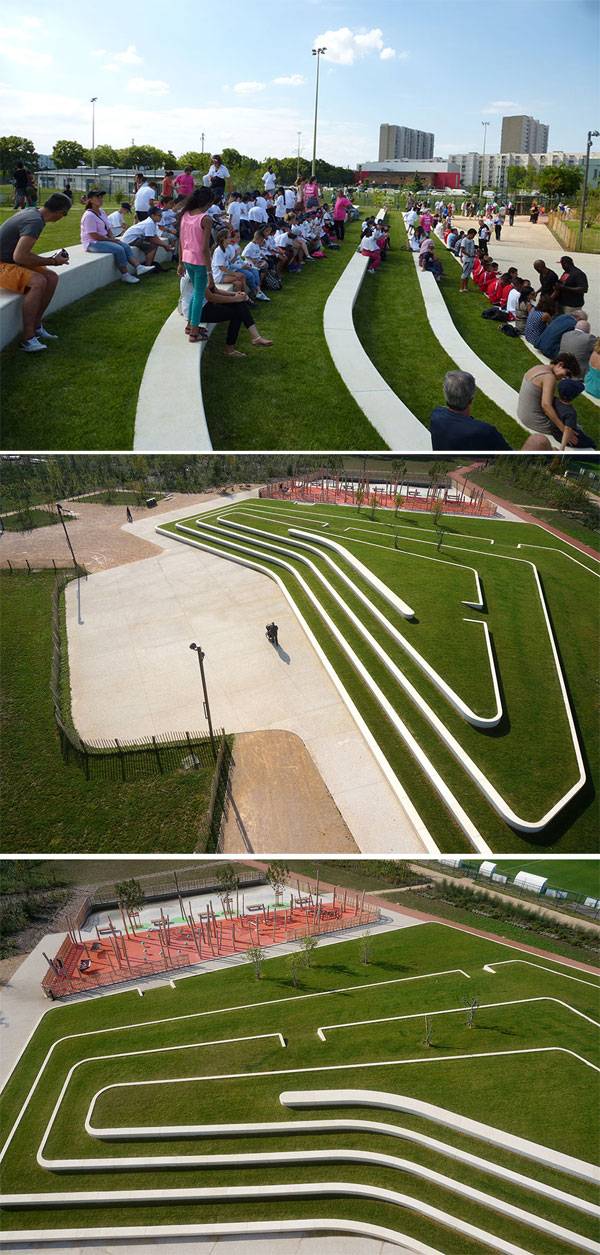
Clos Layat Park. Image courtesy of Base Landscape Architecture
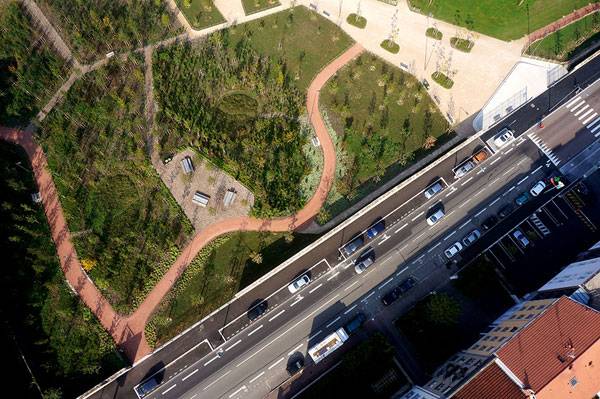
Clos Layat Park. Image courtesy of Base Landscape Architecture
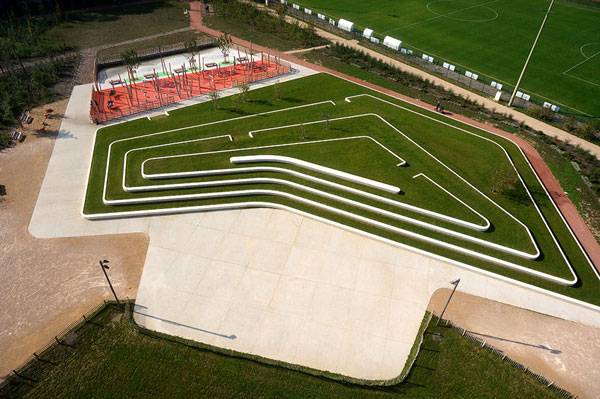
Clos Layat Park. Image courtesy of Base Landscape Architecture
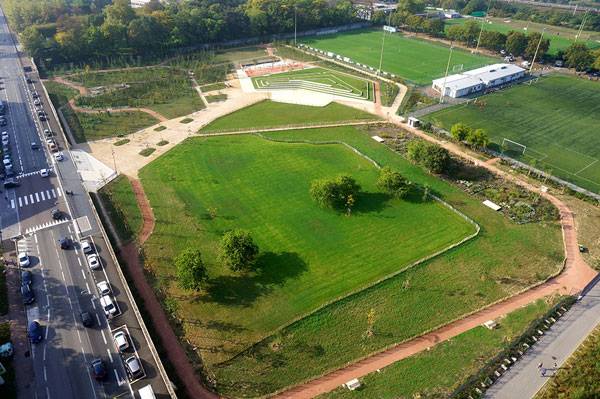
Clos Layat Park. Image courtesy of Base Landscape Architecture
Full Project Credits for Clos Layat Park
Project: Clos Layat Park Landscape Architecture: BASE Contractor: City of Lyon Team: BASE landscape designer mandatory + Arcadis (Bet vrd) + Les Eclaireurs (lighting concept) Location: Lyon, France Budget: €2.8 M Area: 3 hectares Completed: 2014 Show on Google Maps
Recommended Reading:
- Landscape Architecture: An Introduction by Robert Holden
- Landscape Architecture, Fifth Edition: A Manual of Environmental Planning and Design by Barry Starke
Article by Yuliya Georgieva
Published in Blog


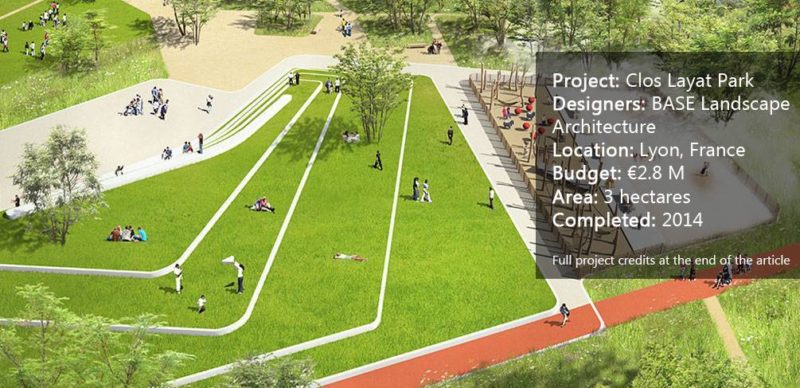

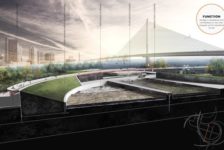
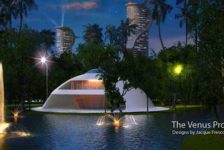
![From Bagels to Sea Level Rise: Landscape Architects Adapt to Climate Change [Podcast]](https://land8.com/wp-content/uploads/2017/12/171021-081734-NNT-8843-XL-224x150.jpg)

