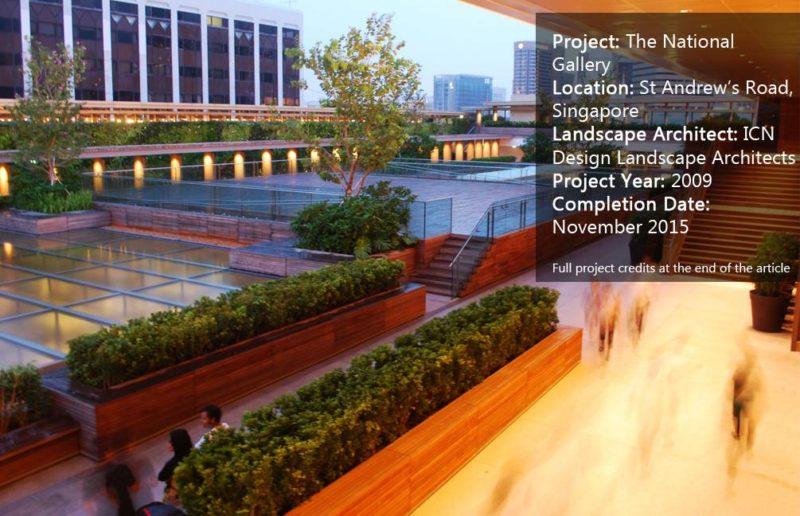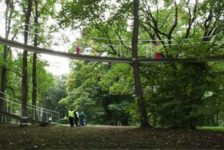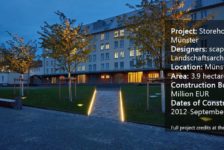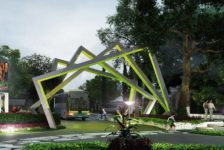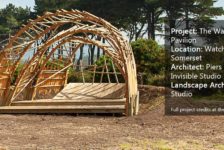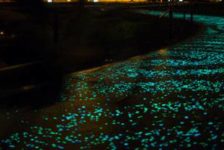Article by Irmak Bilir – The National Gallery / ICN DESIGN Landscape Architects, Singapore National Gallery Singapore shows us how to integrate two national buildings with landscape architecture successfully. It is one of Asia’s most significant architectural projects in the cultural sphere. It is designed between two national and neo-classical buildings of Singapore. One of them is the former City Hall and the another one is former Supreme Court, completed in 1929 and 1939, respectively. It was the main aim to integrate these buildings and their surroundings for the art gallery as well as to integrate exterior and interiors. The landscape architecture project makes us see them better in a coherence. An extensive group from different professions are worked at the National Gallery of Singapore. The leading company is studio Milou architecture in collaboration with CPG Consultants Pte Ltd, and the landscape architecture company is ICN Design Landscape Architects. The opening of the gallery was held in November 2015, on the day 50th Anniversary of Singapore’s Independence. And the project won Excellence Skyrise Greenery Award and Design of the Year President’s Design Award both in 2015.
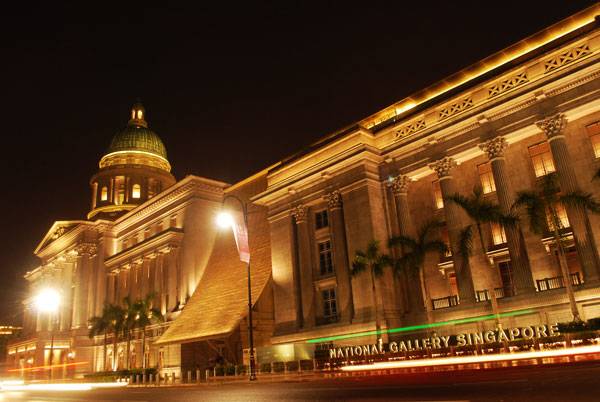
The National Gallery. Image Credit: ICN Design Landscape Architects
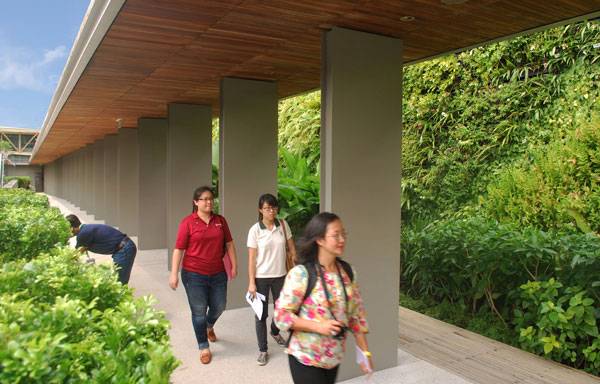
The National Gallery. Image Credit: ICN Design Landscape Architects
Landscape Architecture
The gallery spaces, a public atrium, dining terraces and the elegant roof garden and a venue ,where people can put on shows, are the landscape project’s parts, and all of them designed to make people have an amazing experience while they enjoy the gallery. ICN Design’s professional work includes soft scape and water design, design and documentation, implementation inspection, and for the landscapes features; streetscape and public realm, grand roof garden, roof terraces. Variation of spaces(scale, character, etc.) is created with small touches inside the buildings, rooftops and at the 3.000 square meters extensive outdoor garden of the National Gallery. Vents and voids are well-integrated into the overall landscape. New walkways which radically change the circulation and allow visitors new perspectives are added between the buildings. The competition jury is appreciated the team how they transform the visitor experience while changing very little things.
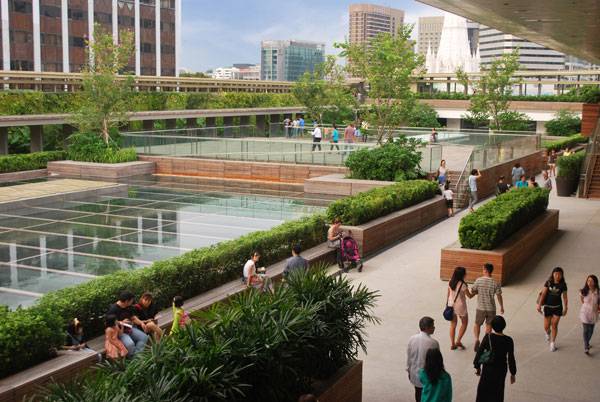
The National Gallery. Image Credit: ICN Design Landscape Architects
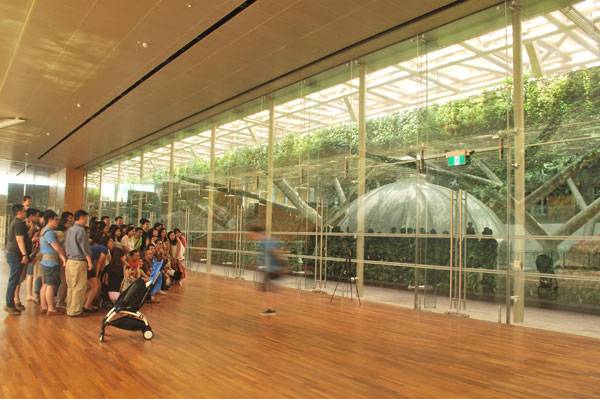
The National Gallery. Image Credit: ICN Design Landscape Architects
Sky bridges and Vertical Gardens
An upper (level 4) and lower (level 3) sky bridges, located in the atrium where the main entrance is, link both City Hall and former Supreme Court. These two bridges offer grand vistas of the buildings. Moreover 5 m tall, and 129m long massive vertical green-walls extending the length of the building. One wall is adapted to suit shady conditions, and the other to Singapore’s tropical climate. Fresh tropical greenery softening the light to interior galleries. These green canvases create a strong visual and physical connection.
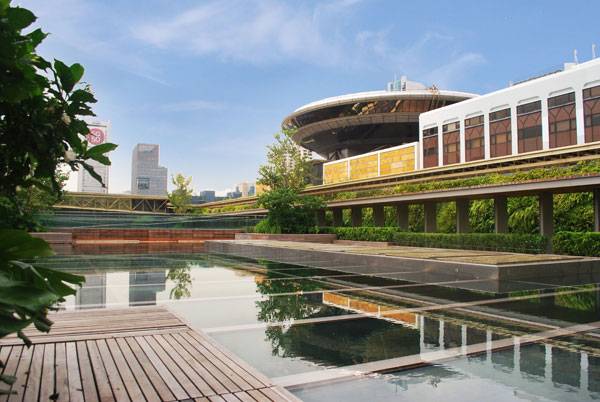
The National Gallery. Image Credit: ICN Design Landscape Architects
Roof and the Roof Garden
For integrating interior and exterior, a filigree metal and glass structure roof is designed, which drapes over the monuments, is letting in daylight while serving as a screen against the harsh tropical sun. The roof filters the light, filling the atrium and many of the interior spaces with natural light. The roof system is supported by tree-like steel columns and stretches across both buildings. It gives a sense of continuity between the two buildings and softer ambiance. The rooftop’s of the former City Hall and the Supreme Court was previously empty, and not opened to the public, so people could not experience the view. The rooftop garden, located on Level 5 & 6 of old City Hall, is open to the public now, and it is possible to enjoy new perspectives of the buildings and 180 degree views of the spectacular city skyline and seascapes, with garden spaces, water features, and dining areas while they are at the buildings’ highest points. The surface of the rooftop is smoother luminous and it allows to reflect even soft shadows. For creating flexible spaces while exhibitions and events, movable planters and large pots were used. Furthermore, the roof garden helps to reduce the heat-load within the building with planting. National Gallery inspires with it’s architecture, landscape architecture and modern art from Singapore, Southeast Asia, and the world. In two weeks after the opening of it, the museum attracted about 170,000 visitors. What do you think about landscape architecture’s role in integrating the historical buildings and creating new public spaces on this project? Let us know in the comments below!
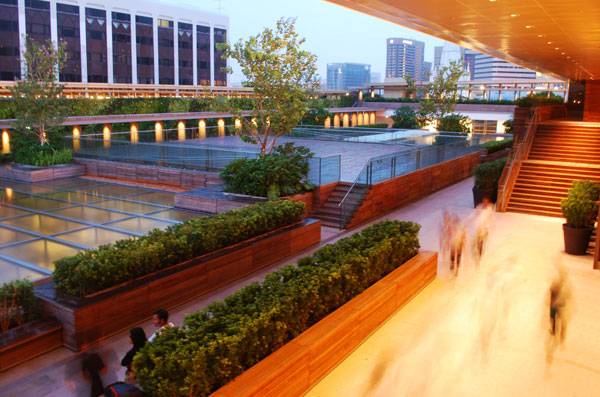
The National Gallery. Image Credit: ICN Design Landscape Architects
Full Project Credits For The National Gallery:
Project Name: The National Gallery Location: St Andrew’s Road, Singapore Landscape Architect: ICN Design Landscape Architects Architects: Studio Milou Singapore, CPG Consultants Image Credits: ICN Design Landscape Architects Project Year: 2009 Client: Ministry of Communications and Information Owner: National Gallery Singapore Capital partnership Completion Date: November 2015 Recommended Reading:
- Becoming an Urban Planner: A Guide to Careers in Planning and Urban Design by Michael Bayer
- Sustainable Urbanism: Urban Design With Nature by Douglas Farrs
- eBooks by Landscape Architects Network
Article by Irmak Bilir
Published in Blog

