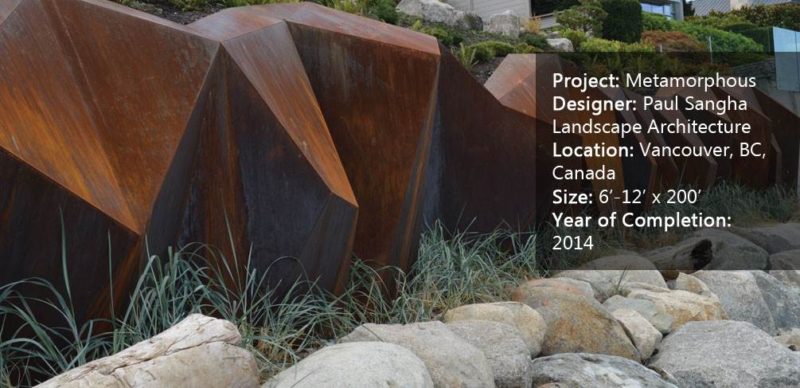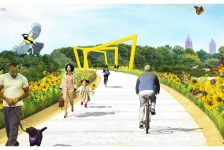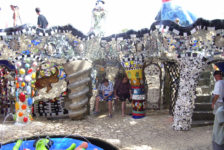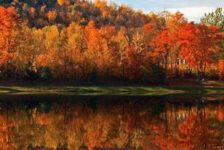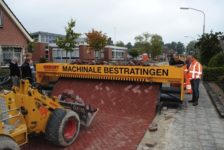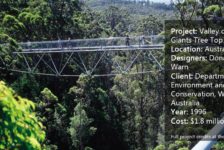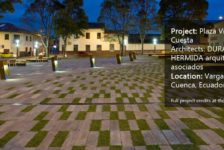Article by Luis Guísar The historical war site, the Bluff, by OMGEVING, in Ypres, Palingbeekstraat, Belgium. OMGEVING architects were in charge of the landscape design for one of the most important battle zones of World War I, the Ypres Salient in Belgium. The design was conceived subtly, in order to respect the site’s history and its present conditions. It was not OMGEVING’s intent to send visitors down into war trenches or inside a bomb crater. What really mattered to the design team was to improve access for visitors so that visitors can see what the unique landscape framework in which the fighting took place looked like. Thus, the design leaders decided that the project would pay tribute to the site’s history by its own subtlety.
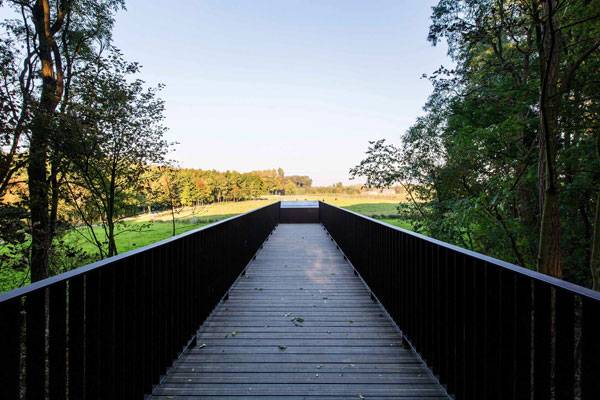
The Bluff. Photo credit: Yanninck Milpas
Historical War Site
To Understand the Present, We Must Understand the Past The site is known as the Ypres Salient, an area that surrounds Ypres town, which is located in northwestern Belgium, near the border with France, in the province of West Flanders. Its geographical location made it a strategic war site that allowed the German army to invade Belgium and then France. Because of this, five major battles took place at the Ypres Salient between the German army and the Allies (British, Canadian, and French armies) from 1914 to 1918. During this period of time, the Ypres Salient was under constant bombing. Another interesting fact about the Ypres Salient is that it was one of the sites that hosted an unofficial Christmas truce in 1914 between German and British soldiers.
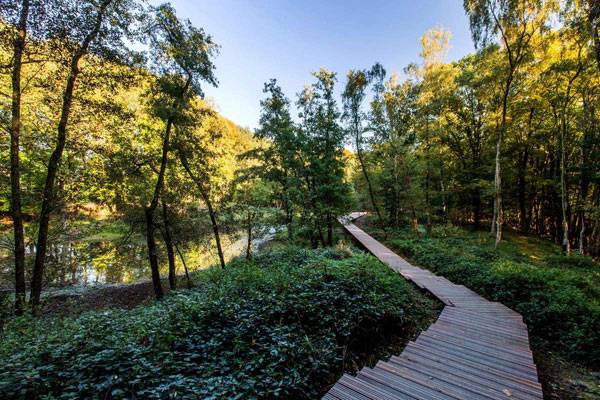
The Bluff. Photo credit: Yanninck Milpas
The main test for the OMGEVING architects was to restore a site that was affected by World War I activities and recover its natural landscape. One of the landscape design goals was to counter all the damage that the war provoked on the site. In order to do it, the architects decided to take advantage of the site’s heritage and establish the subtle concept as the design line.
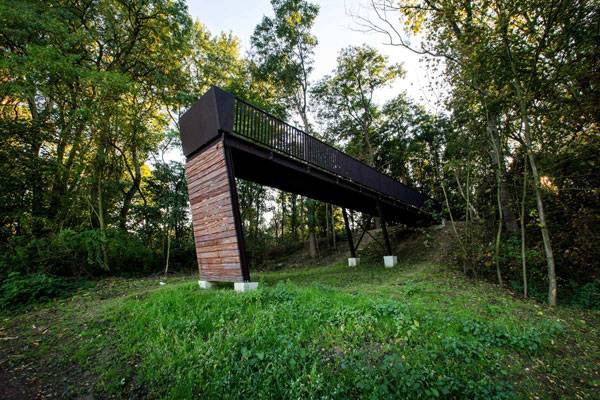
The Bluff. Photo credit: Yanninck Milpas
The project could be seen as simple, but the intention of OMGEVING was not the pursuit of a spectacular landscape project or to show off their capacity as architects. What was really important to the design team was to restore the site in order to transform it into a place of contemplation and calmness, where visitors can be in touch with a little part of human history.
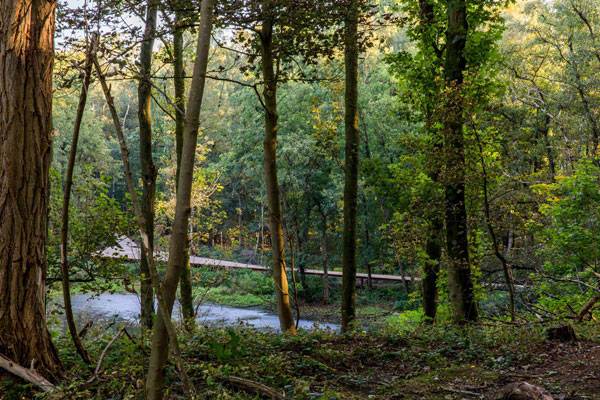
The Bluff. Photo credit: Yanninck Milpas
While in the past, the German army used The Ypres Salient as a strategic location for war, the same site was used as a landscape workshop to restore its natural conditions from 2013 to 2015.
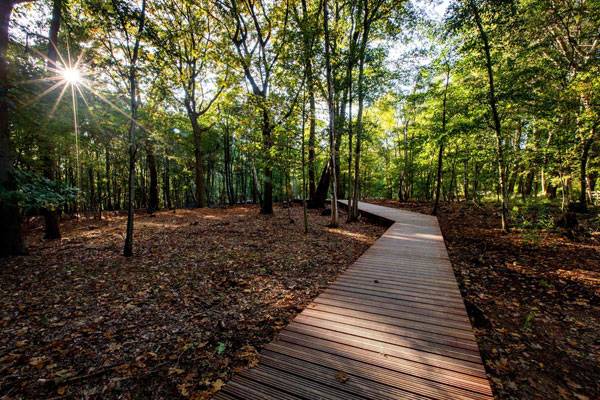
The Bluff. Photo credit: Yanninck Milpas
The master plan is composed of vehicular parking lots and bicycle racks, an information pavilion, a long decked pathway, and two types of pedestrian pathways: contemplative and interior. Each one of these spaces helps to integrate the Ypres Salient site areas so that visitors can enjoy the whole project. Designed as floating platform, a long decked pathway extends from the parking lot and provides visitors a unique experience. It allows them to be immersed in one of the Ypres Salient’s highest points and to have a lookout for extensive views over No Man’s Land — the neutral zone between the front lines. Furthermore, the long pathway gives a unique sense of profoundness to the meadow.
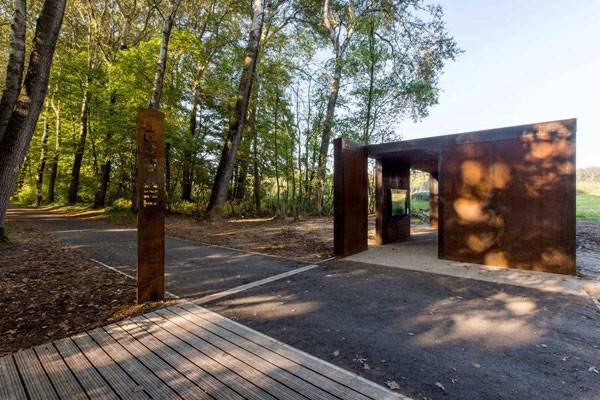
The Bluff. Photo credit: Yanninck Milpas
The platform design is simple and reinforces its geometry and floating characteristics. With gray, precast pavements and matte black steel railings, the platform creates a unique shelter for visitors to be in touch with the landscape and the history. At the end of the platform, a brief summary and a panoramic photograph of the site during the First World War are presented to visitors like a command post.
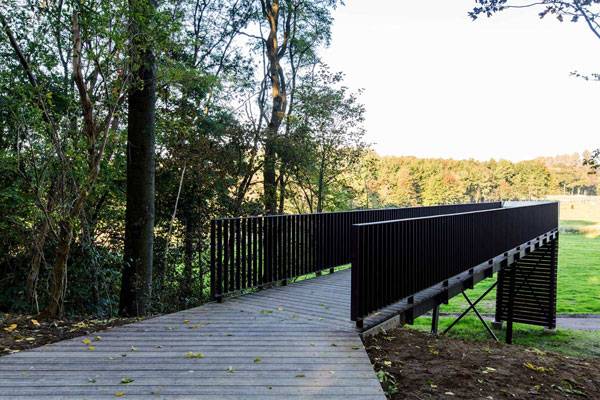
The Bluff. Photo credit: Yanninck Milpas
Despite the fact that the site presents natural and artificial topography, the project makes accessible almost all zones by proposing singular pedestrian and bike pathways. OMGEVING made a detailed topography study in order to propose a regular path, perpendicular to the entrance, and a second, irregular pathway.
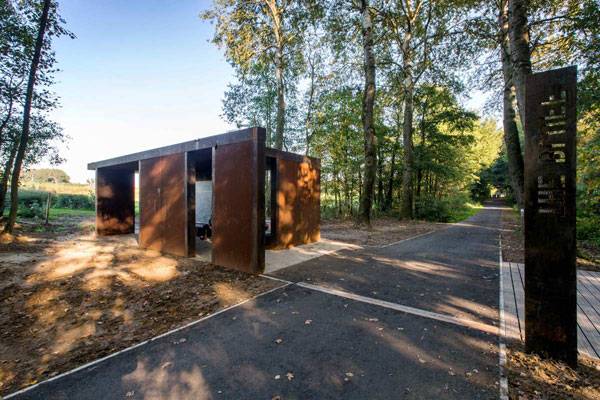
The Bluff. Photo credit: Yanninck Milpas
It is impressive how OMGEVING architects permit comfortable pedestrian access to almost each area of the project. It is important to remember that this site was affected by strong bombing. So, every person (child, persons with disabilities, and elder persons) can walk through all of the project and stay immersed in the site’s history.
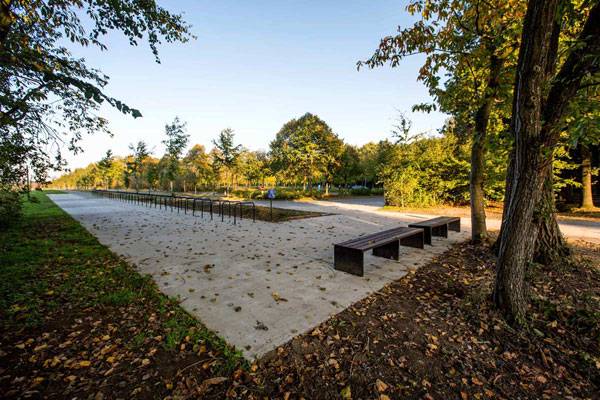
The Bluff. Photo credit: Yanninck Milpas
Such was the impression caused by World War I in the Ypres Salient that the battles are still on Belgians’ minds. For this reason, OMGEVING commemorates the war through gentle landscape details. The use of materials is the better way to achieve this. Wooden pedestrian pathways, Cor-ten steel panels, and concrete compose the material palette. Their combination with sunlight creates unique, soft brightness and shadow patterns.
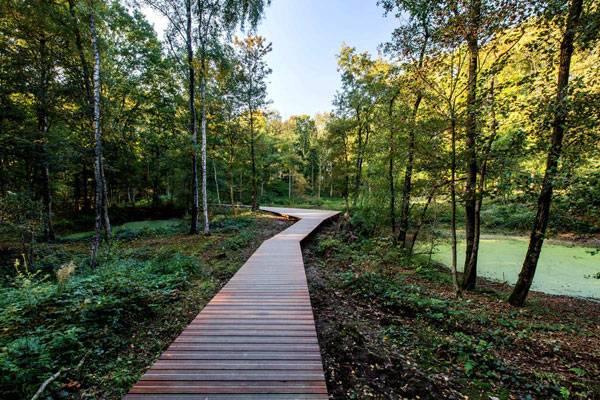
The Bluff. Photo credit: Yanninck Milpas
As time passes by, the memories get stronger, and the OMGEVING landscape design evolves to restore the site’s natural aspects. Vegetation growth transforms the car park and the information pavilion and takes possession of both spaces. Finally, the proposed materials get old and used — variation that reinforces OMGEVING’s tribute to the past. Almost 100 years after the site was a fundamental part of World War I, The Bluff gives the starring role to landscape design in order to remember the past and consolidate the present of the Ypres Salient.
Do you think the Ypres Salient was restored adequately? Let us know in the comments below! Go to comments 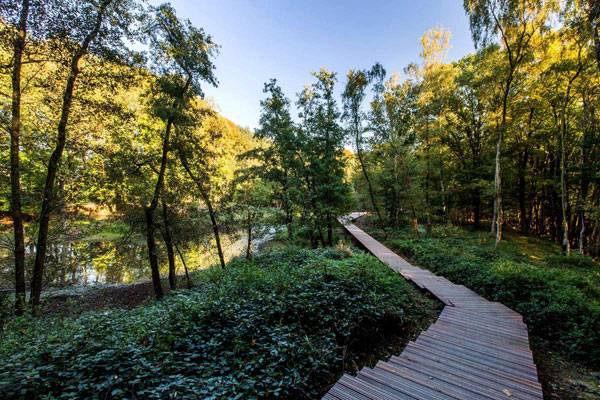
The Bluff. Photo credit: Yanninck Milpas
Full Project Credits For The Bluff
Project Name: The Bluff Landscape Architecture: OMGEVING Designers: Koen Moelants, Tompy Hoedelmans, Peter Seynaeve, Luc Wallays, Kevin Favere, Sofie Vandervliet Location: Ypres, Palingbeekstraat, Belgium Client: Province of West Flanders Design: 2013 Completion: 2015 Area: 20.000 m² Photos: Yanninck Milpas Recommended Reading:
Article by Luis Guísar
Published in Blog













