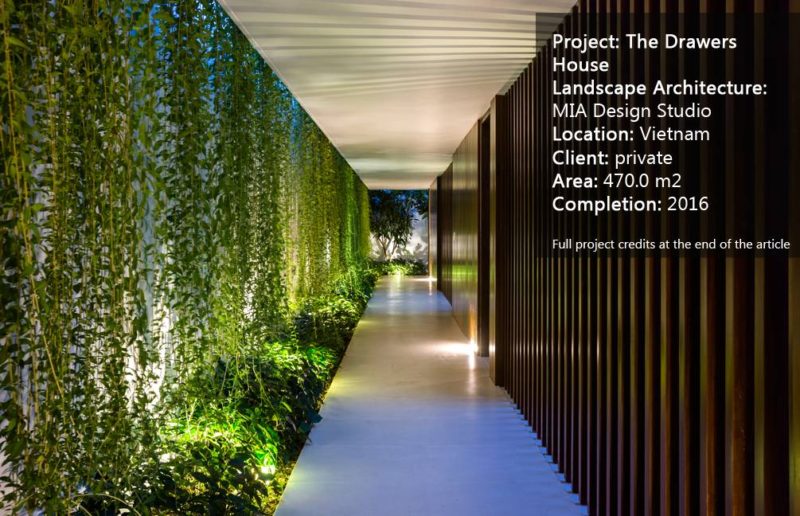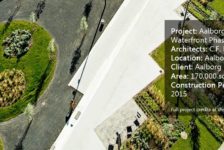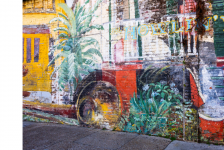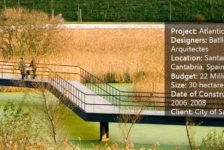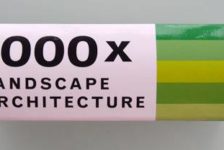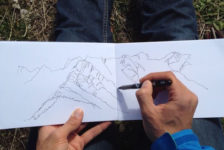Article by Maria Giovanna Drago – A review of The Drawers House by MIA Design Studio, in Vũng Tàu – Vietnam. The MIA Design Studio was born in Ho Chi Minh City in 2003 – from the collaboration of three individuals – and currently employs 30 people. Its projects are renowned for a certain attention to climate performances and for the integration of external and internal spaces. “Less, but better” is one of the company’s slogans. Among the most international eco-projects, there is the “Drawers House“. It is located in Vung Tau, southern Vietnam, and was built in just six months for a family of four persons.
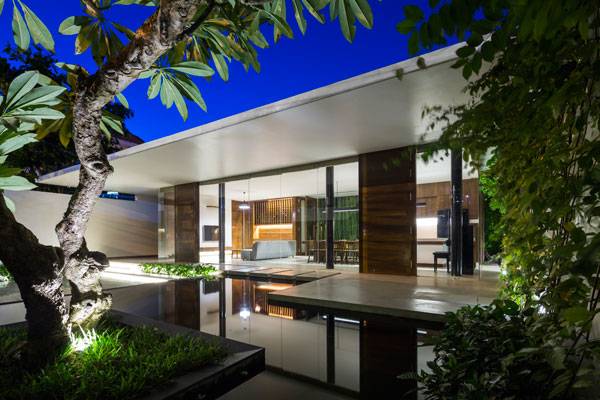
The Drawers House. Photo credit: Hirouyki Oki
The Drawers House
The Enclosure
The private residence gives the illusion of being the usual villa enclosed by walls when seen from the road. The thematic of the enclosure is strong, as if this presence is to protect the family nest, but in an alternative way: once you cross the threshold of the huge wooden entrance, you are dazzled by an appearance of greenery and transparencies surmounted by the blue sky. It seems like jumping into a micro-world indeed, intimately tucked away from neighbouring buildings and the road, but in which spaces have no visual boundaries thanks to open spaces and large windows. It seems like being outdoors while being indoors.
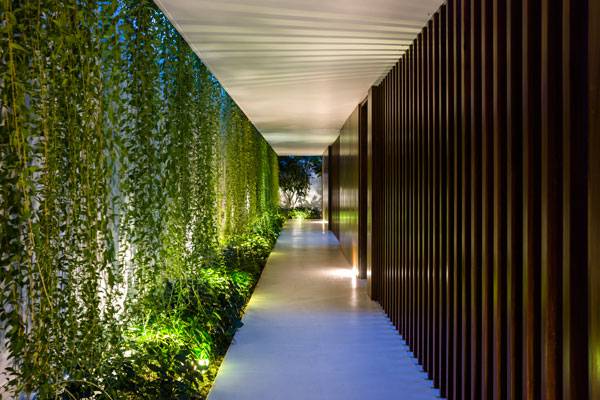
The Drawers House. Photo credit: Hirouyki Oki
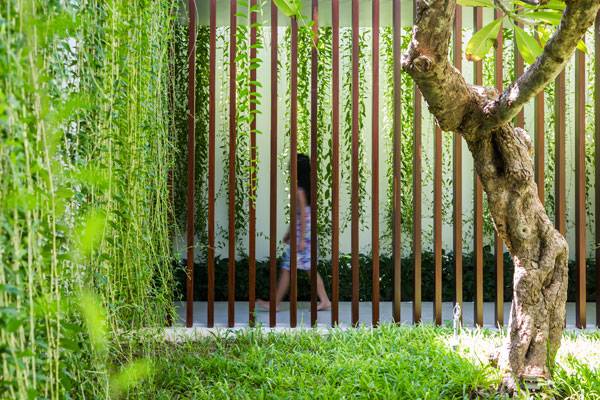
The Drawers House. Photo credit: Hirouyki Oki
The First Drawer
The residence is called “The Drawers House” because of its plan organization: three rectangles – which include the interiors – are parallel to each other but separated by two outdoor rectangles of greenery. People immediately enter into the first rectangle: this is the living area – kitchen, dining and sitting area – and it looks outside to the patio and the pond thanks to a fully-glazed façade.
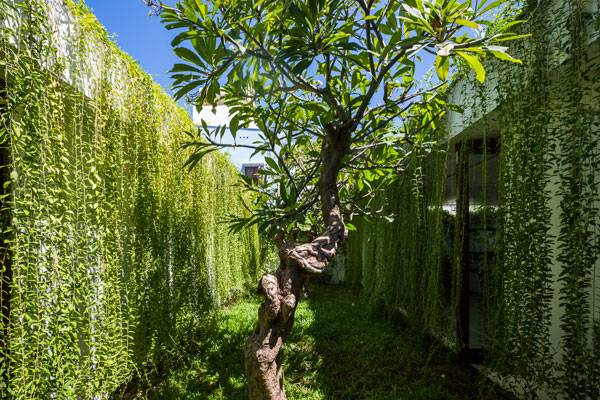
The Drawers House. Photo credit: Hirouyki Oki
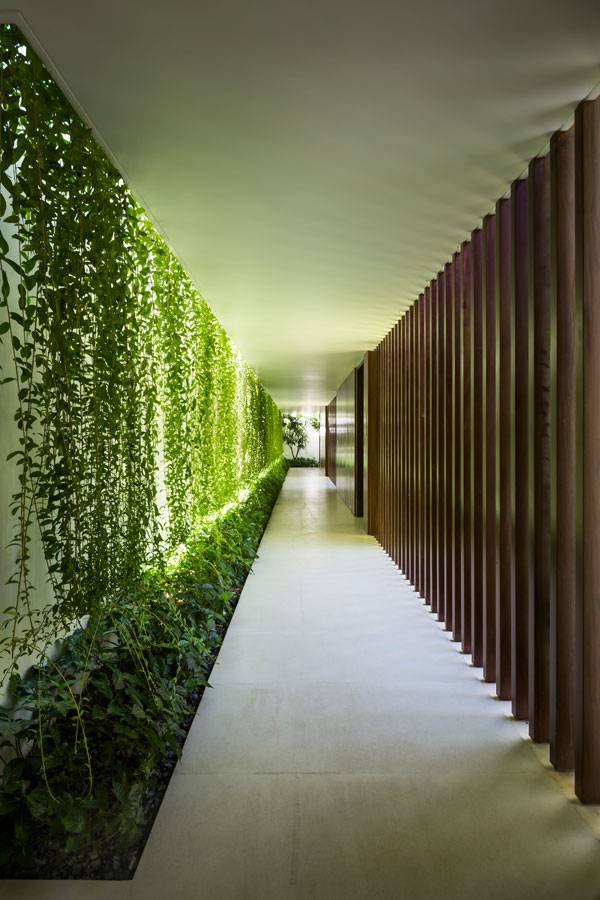
The Drawers House. Photo credit: Hirouyki Oki
The Second Drawer
The second “drawer” includes a master bedroom: the entrance opens into the walk-in wardrobe which leads in turn to the bedroom. This last overlooks the “drawer” of greenery thanks an entire glazed wall; a door at the end of the room separates it from the bathroom.
The Third Drawer
In the third “drawer” down the corridor there are a single bedroom, a double bedroom, a bathroom, a dressing room and a storeroom. All the windows are organized to face a wall and not a window. Finally, the same cascade of green branches also protects the south-west side, although they are not accessible due to the small distance between the walls of the “drawers” and the enclosure itself.
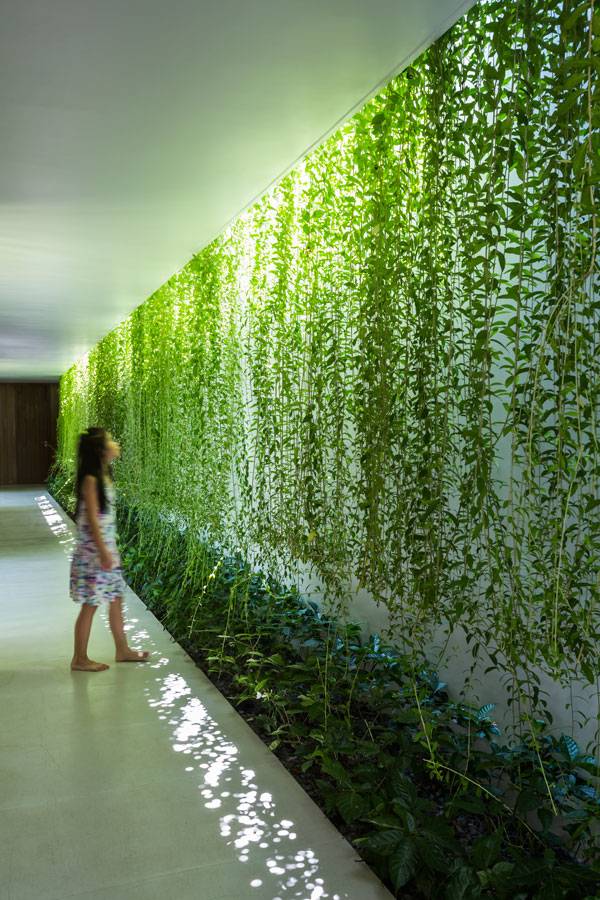
The Drawers House. Photo credit: Hirouyki Oki
The Oriental Culture
It is possible to see the typical elements of eastern architectural culture by carefully observing the residence: as an example, the presence of the pond in the garden of many traditional houses is here revamped in a modern way. The clarity of the interior spaces is appreciable thanks to the invisible control of an imaginary grid, the “drawers” have almost the same size and are aligned in a pretty neat plan indeed.
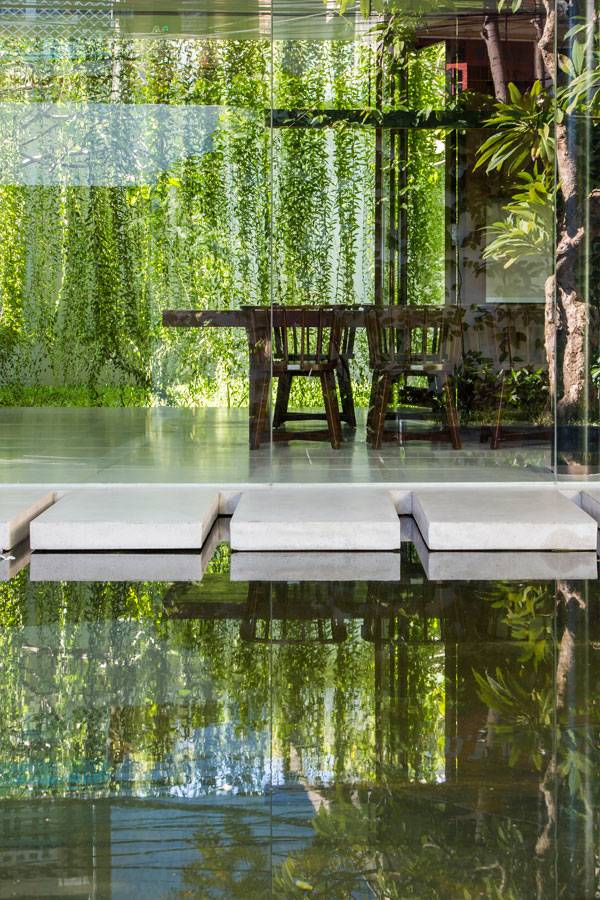
The Drawers House. Photo credit: Hirouyki Oki
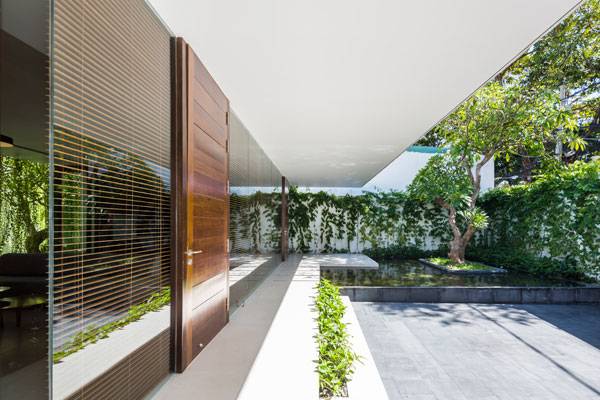
The Drawers House. Photo credit: Hirouyki Oki
The Environment
The climate control is one of the MIA Design Studio strengths, which owes its success to designing the environmental comfort with style. In this particular case, it makes use of both the brise-soleil’s little curtains and the bridal-veil creeper’s branches – characterized by small shiny leaves – to filter the light and protect the space from the tropical sun typical of South Vietnam. In particular, the branches also fall on the walls, allowing them to keep their freshness more easily. Furthermore, the “Drawers” of green interlard with the residential spaces, fostering the ventilation.
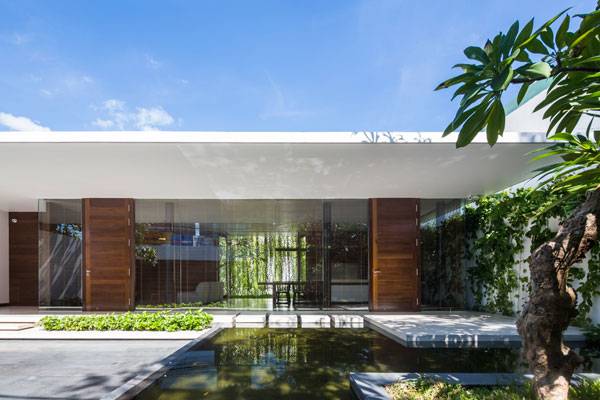
The Drawers House. Photo credit: Hirouyki Oki
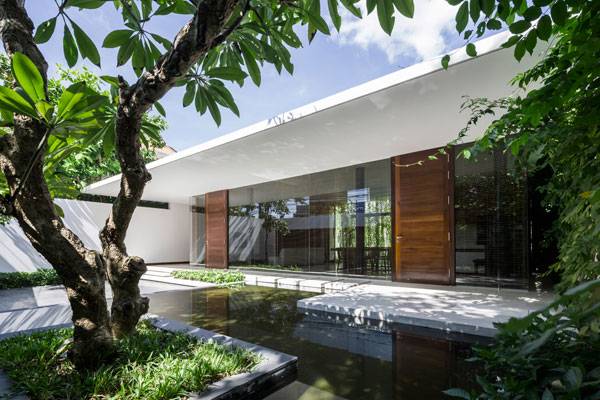
The Drawers House. Photo credit: Hirouyki Oki
Full Project Credits For The Drawers House:
Design Firm: MIA DESIGN STUDIO Client: Mr. Tuan Project Location: Vung Tau, Viet Nam Lead Architect: Architect Nguyen Hoang Manh Concept Architects: Architect Nguyen Hoang Manh, Nguyen Quoc Long, Nguyen Van Thien Technical Design: Architect Bui Hoang Bao Construction Drawing: Architect Nguyen Thi Mai Phuong Interior Design: Steven Baeteman, Lu Minh Khang Completion Date: June 2016 Photographer: Hirouyki Oki Recommended Reading:
- Becoming an Urban Planner: A Guide to Careers in Planning and Urban Design by Michael Bayer
- Sustainable Urbanism: Urban Design With Nature by Douglas Farrs
- eBooks by Landscape Architects Network
Article by Maria Giovanna Drago
Published in Blog


