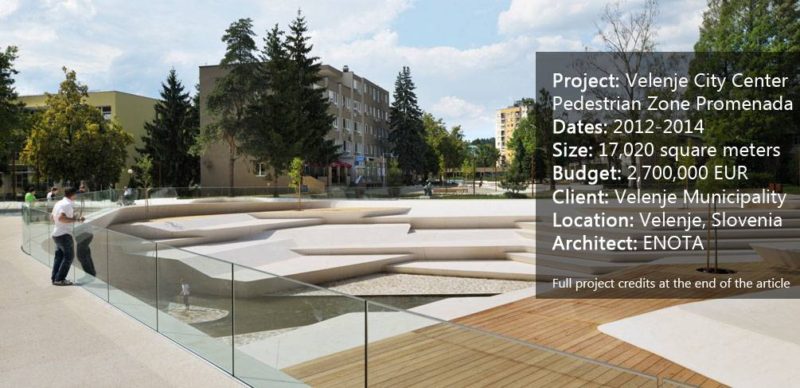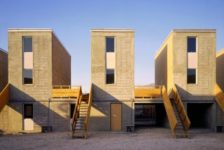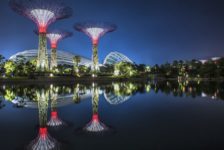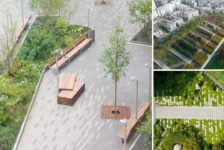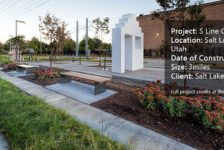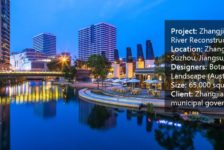Velenje City Center Pedestrian Zone Promenada, by ENOTA, in Velenje, Slovenia. As a central axis to the fifth-largest town in Slovenia, the Velenje “Promenada” is quickly becoming an important space in the young garden city. Built in the 1950s on the Modernist’s ideal, the city is one of only a few modernistic cities in Europe, and this latest installation by ENOTA continues to follow these ideals and is representative of the city’s commitment to revitalizing the city center. After a fire destroyed the original city in 1801, it seemed that the remaining 364 inhabitants might be the last. But by the end of the 19th century, the town began to have hopes of revitalization after a coal mine opened on the city’s outskirts. But it wasn’t until after 1950, when there was an increased demand for coal, that an actual, modern town was needed. THE DIRECTOR OF RUDNIK VELENJE, Mr. Nestl Žgank assembled a team of design engineers for the Slovenija project, Ljubljana, led by architect Janez Trenz, who started developing plans for a modern town that would accommodate approximately 30,000 residents. Žgank’s motto of “… the dwelling places of miners, who spend half of the day underground, should be filled with light and sunshine…” resulted in both a modern and contemporary town, with buildings situated in large, green areas, known as a town-in-a-park.

Aerial view of Velenje City Center Pedestrian Zone Promenada. Photo credit: Branko & Nik NavrsÌŒnik)
Velenje City Center Pedestrian Zone Promenada
Transforming a Road into an Intimate Path
It was with this in mind that designers at ENOTA began the process of transforming an existing promenade that was created almost 30 years ago when a road was closed. Despite a repaving of the area, it still looked very much like a road, and designers were tasked with making it fit into the modern character of the city, allow for expansion, supply the city with missing programs, and thus bring culture back to the town center.
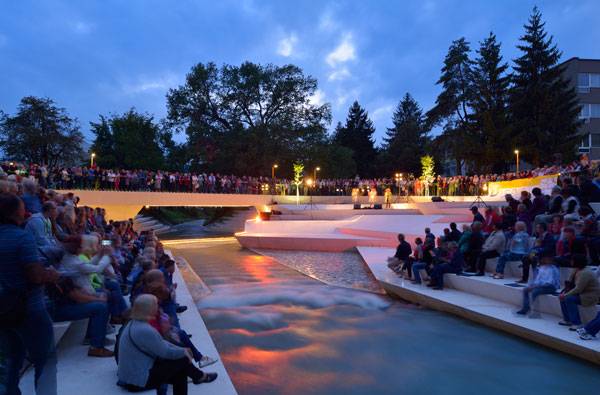
Velenje City Center Pedestrian Zone Promenada. Photo credit: Miran Kambič
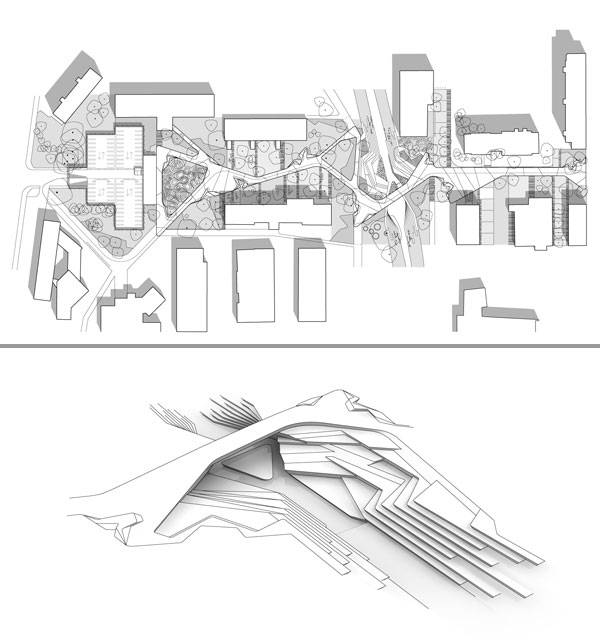
Velenje City Center Pedestrian Zone Promenada. Images courtesy of ENOTA
- Urban Design by Alex Krieger
- The Urban Design Handbook: Techniques and Working Methods (Second Edition) by Urban Design Associates
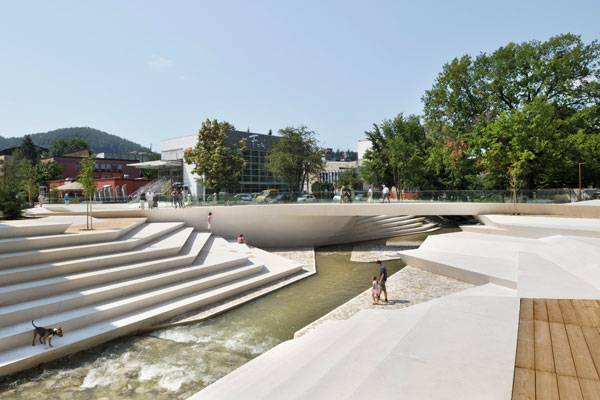
Velenje City Center Pedestrian Zone Promenada. Photo credit: Miran Kambič
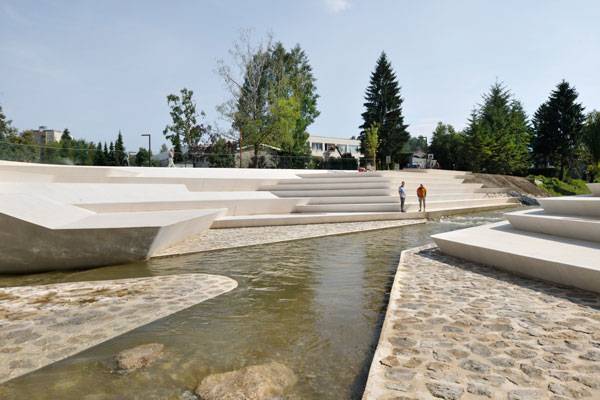
Velenje City Center Pedestrian Zone Promenada. Photo credit: Miran Kambič
Embracing the River
Before the Promenada was redone, a wide bridge crossed over the river, which eventually flowed out of sight somewhere beneath it. The designers realized that most passersby probably didn’t even notice the river when on the bridge, and knew that it should be the focal point of the city. See More Pedestrian Inspired Designs:
- Place Lazare Goujon is Once Again Dedicated to Pedestrians
- The ChonGae Canal Turns an Auto-Centric Zone into a Pedestrian Haven
- Top 10 Pedestrian Bridges
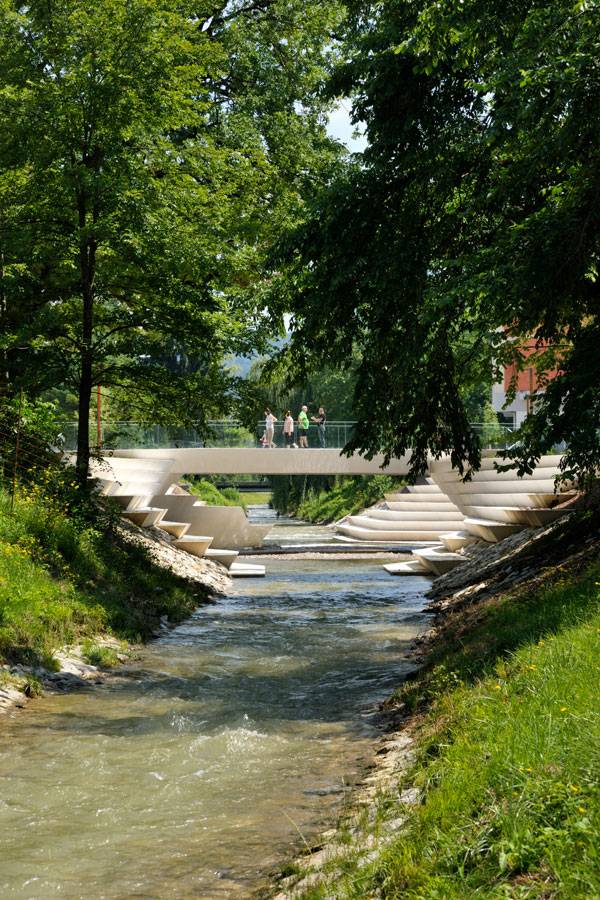
Velenje City Center Pedestrian Zone Promenada. Photo credit: Miran Kambič

Velenje City Center Pedestrian Zone Promenada. Photo credit: Miran Kambič
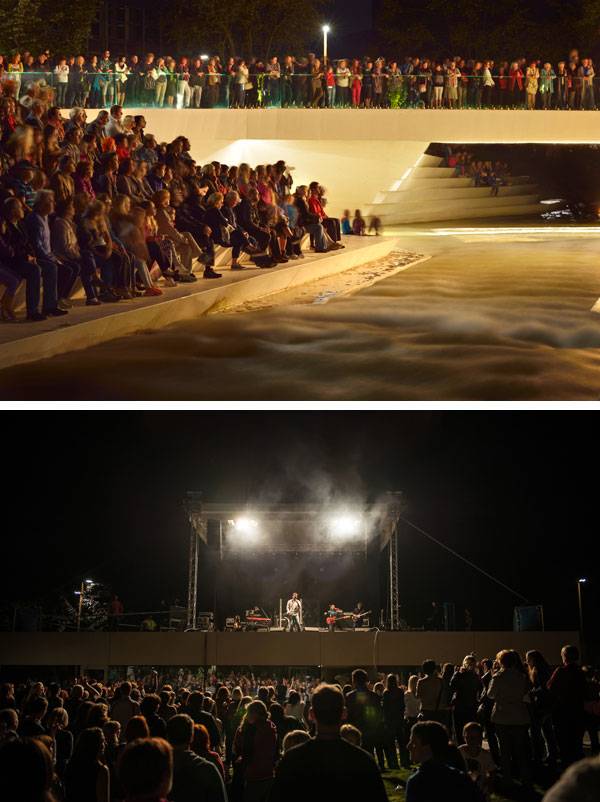
Velenje City Center Pedestrian Zone Promenada. Photo credit: Miran Kambič
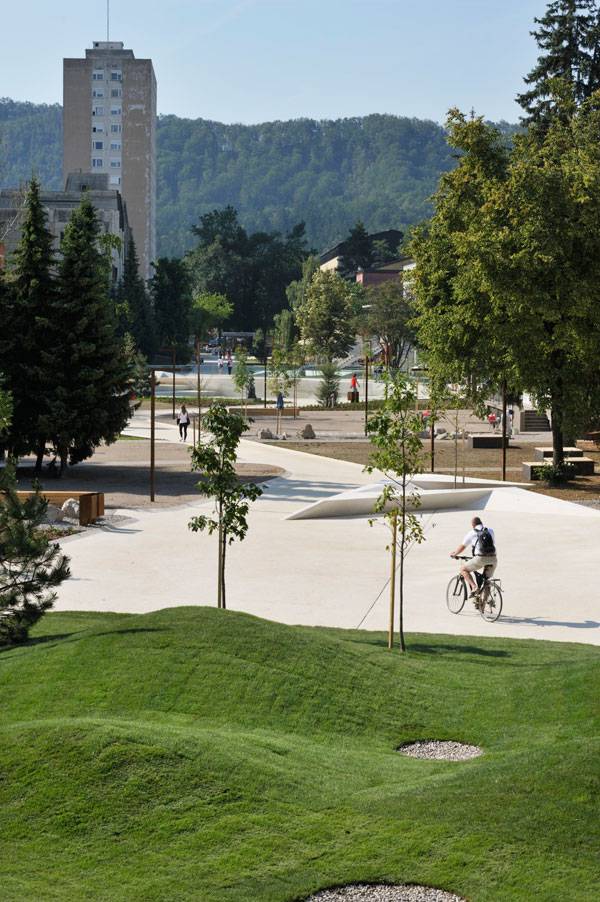
Velenje City Center Pedestrian Zone Promenada. Photo credit: Miran Kambič
Taking a Page from History
Researching not only the site but also the history of the area is what led to the success of this transformation. The city of Velenje has a colorful and varied history, but also a very straightforward design intention based on the political views of its residents.
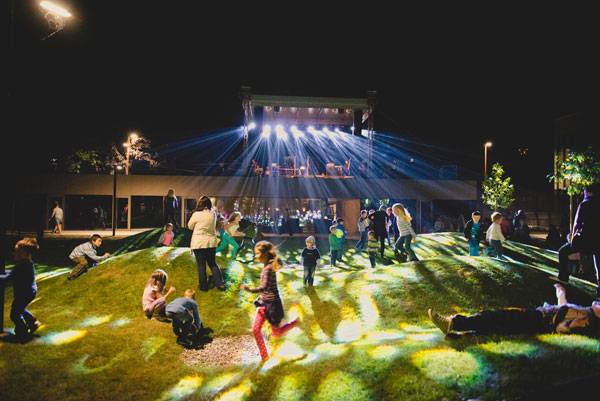
Pre-concert playground. Photo credit: Roman Bor.
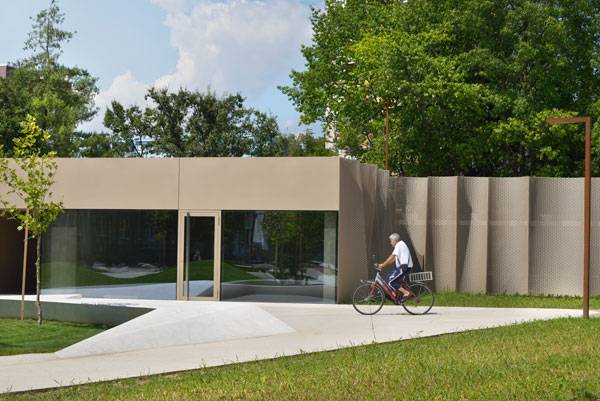
Velenje City Center Pedestrian Zone Promenada. Photo credit: Miran Kambič
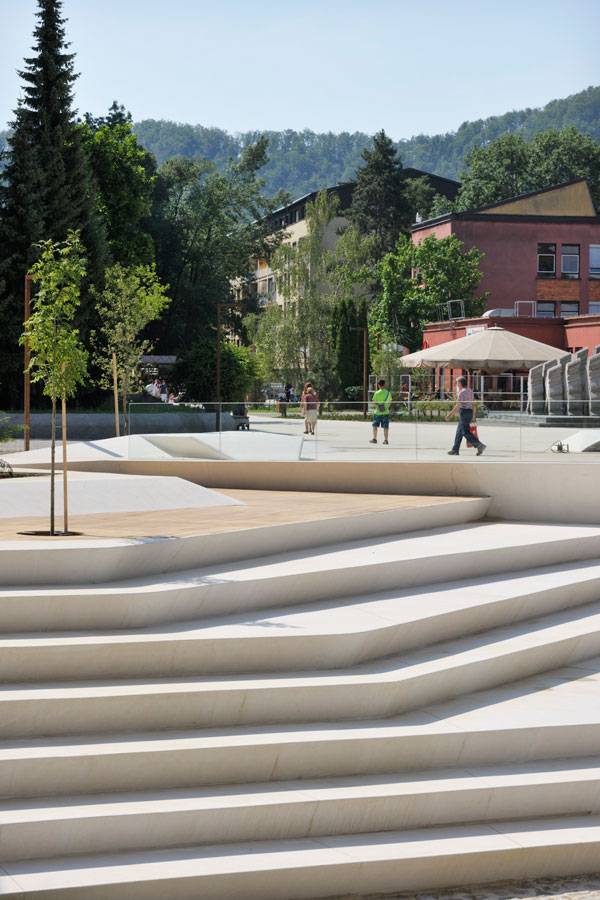
Velenje City Center Pedestrian Zone Promenada. Photo credit: Miran Kambič
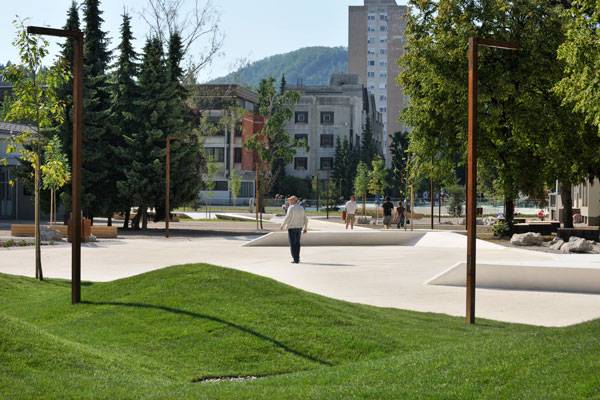
Velenje City Center Pedestrian Zone Promenada. Photo credit: Miran Kambič
Full Project Credits For Velenje City Center Pedestrian Zone Promenada
Project: Velenje City Center Pedestrian Zone Promenada Dates: 2012-2014 Size: 17,020 square meters Budget: 2,700,000 EUR Client: Velenje Municipality Location: Velenje, Slovenia Architect: ENOTA Project Team: Dean Lah, Milan Tomac, Tjaž Bauer, Andrej Oblak, Polona Ruparčič, Nuša Završnik Šilec, Alja Černe, Nebojša Vertovšek Structural Engineering: Elea iC, Nom biro Electrical Planning: Elsing Photos: Miran Kambič Recommended Reading:
- Urban Design by Alex Krieger
- The Urban Design Handbook: Techniques and Working Methods (Second Edition) by Urban Design Associates
Article by Erin Tharp Return to Homepage
Published in Blog


