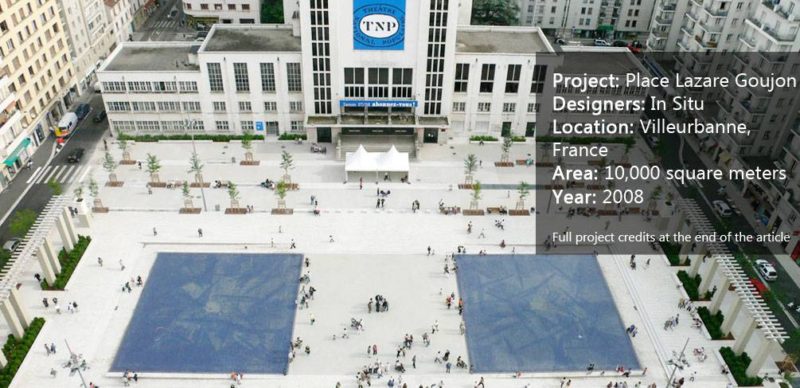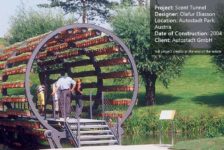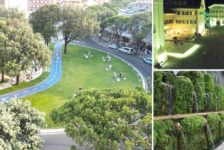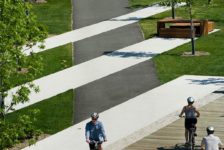Place Lazare Goujon, by In Situ, in Villeurbanne, France. The renovation project of the Place Lazare Goujon square is located at the entrance of the “Gratte-ciel” (skyscraper) district. Some of you already imagine a project in the heart of New York City amid its many towers, but it is far away from that. Place Lazare Goujon is located in France, in the town of Villeurbanne. It’s in the neighborhood called “Gratte-ciel” that we discover a large pedestrian square at the end of a street leading to two towers of 18 floors. These two towers give their name to the district and create the entryway. Extending away from the towers is a series of buildings, ranging from nine to 11 floors and arranged in a graduated manner. Designed by architect Morice Leroux, the buildings’ design somehow creates lightness in the face of this grandiose architecture.
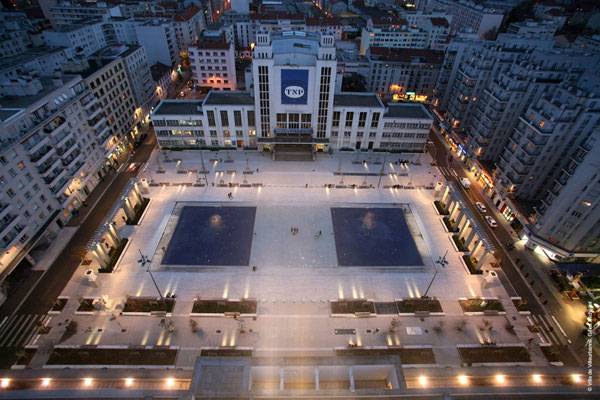
Place Lazare Goujon. Photo credit: In Situ
Place Lazare Goujon
The towers were rather something unusual for their time. Thus, we might ask how they got there. This requires us to jump into the past and return to the 1930s. At this time, Lazare Goujon, mayor of Villeurbanne, wanted to provide social housing to the city’s inhabitants. He embarked on the project of designing the housing towers, with an attention to detail and aesthetics remarkable for the time. Goujon, a doctor, also felt it was important for the residents’ health to provide air circulation in the streets around the buildings.

Place Lazare Goujon. Photo credit: In Situ
- Top 10 Public Squares of the World
- Top 10 Political Squares
- Revitalizing London’s Finsbury Avenue Square
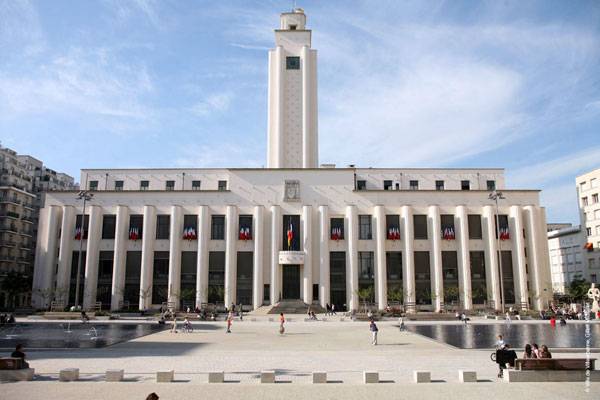
Place Lazare Goujon. Photo credit: In Situ

Place Lazare Goujon. Photo credit: In Situ
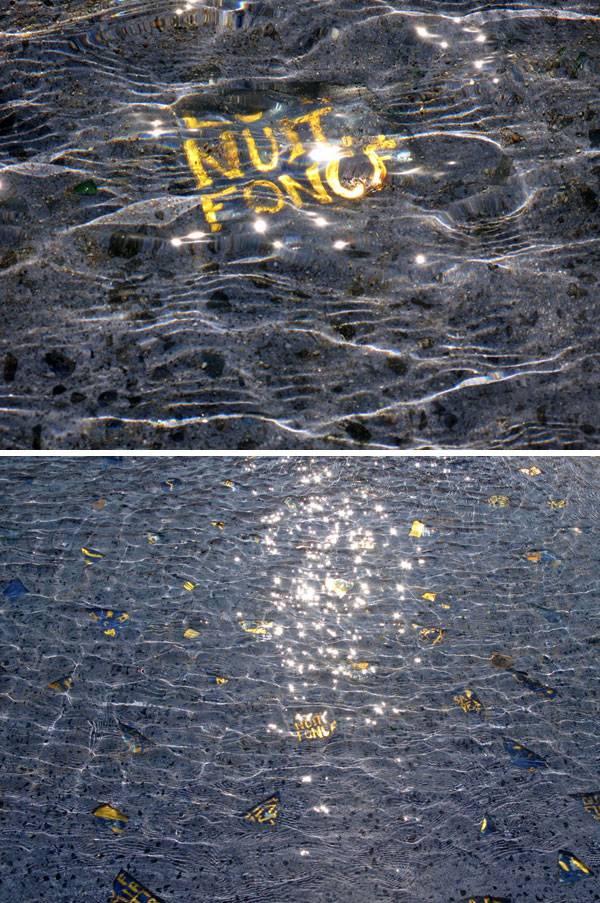
Place Lazare Goujon. Photo credit: In Situ
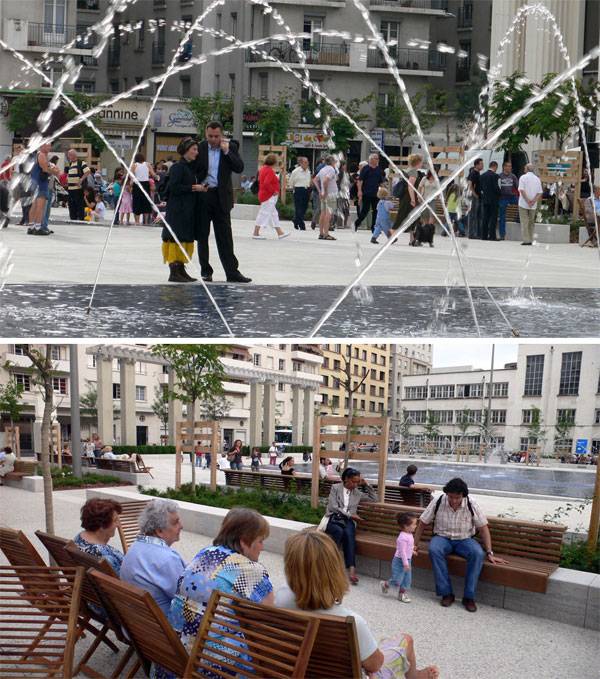
Place Lazare Goujon. Photo credit: In Situ
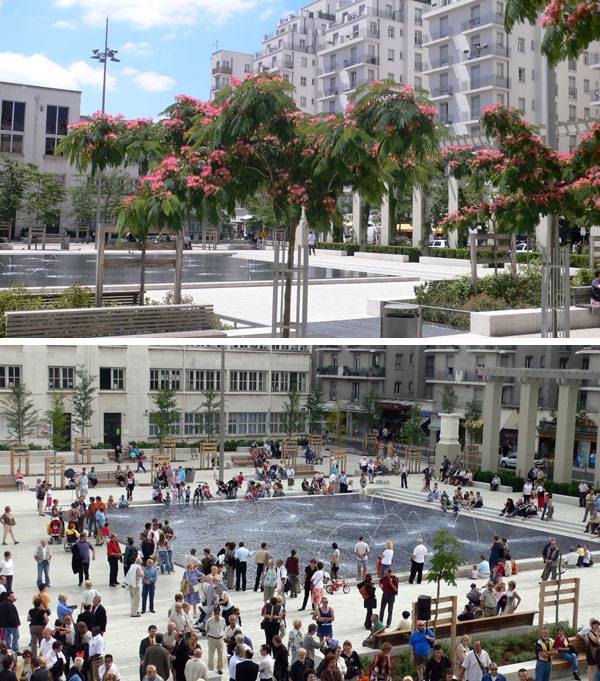
Place Lazare Goujon. Photo credit: In Situ

Place Lazare Goujon. Photo credit: In Situ
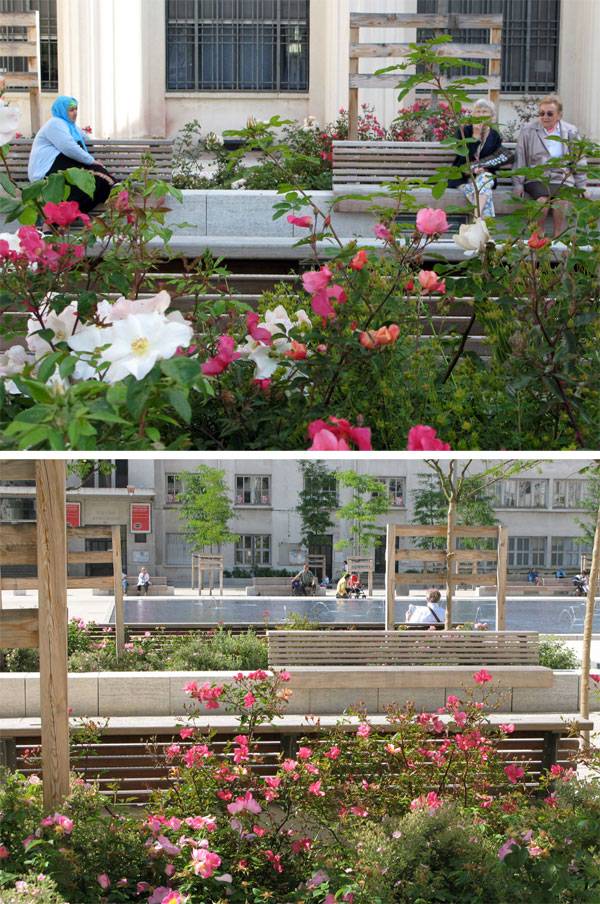
Place Lazare Goujon. Photo credit: In Situ
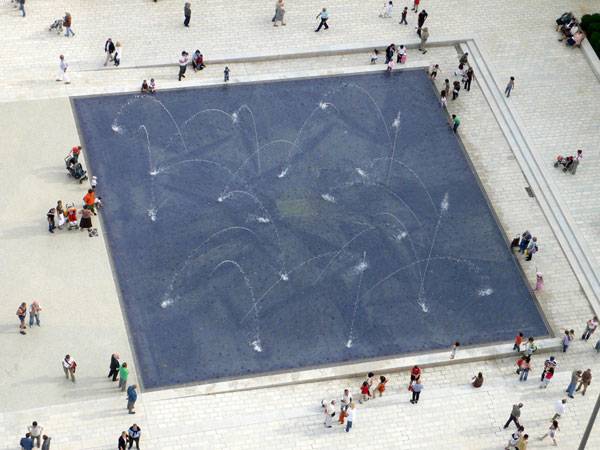
Place Lazare Goujon. Photo credit: In Situ
Full Project Credits for Place Lazare Goujon:
Project name: Place Lazare Goujon Landscape Architect: In Situ Partners: E2CA, BET VRD Location: Villeurbanne, France Area: 10,000 square meters Year: 2008 Show on Google Maps
Recommended Reading:
- Landscape Architecture: An Introduction by Robert Holden
- Landscape Architecture, Fifth Edition: A Manual of Environmental Planning and Design by Barry Starke
Article by Alexandra Wilmet
Published in Blog


