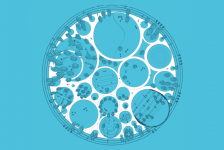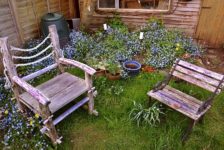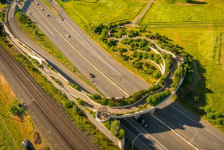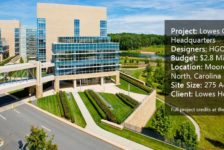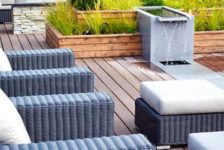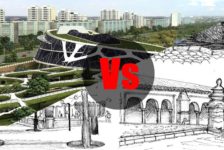The Austrian quarry in St. Margarethen, by AllesWirdGut Architektur, in St. Margarethen, Burgenland, Austria. The Austrian quarry in St. Margarethen is one of the oldest in Europe, considered part of the UNESCO World Cultural Heritage Sites since 2001 as one of the most beautiful and imposing open-air areas in Europe. This unique landscape was used by the “Symposium of European Sculptors” as the site of an exhibition of numerous stone sculptures, initiated by Karl Prantl in 1959. The transformation of this area was part of a competition in 2005, won by AllesWirdGut Architektur, who turned it into an open space arena. Here, events of all kinds – from opera festivals to theatrical plays to rock concerts – take place surrounded by a natural atmosphere with intense visual and spatial experiences.
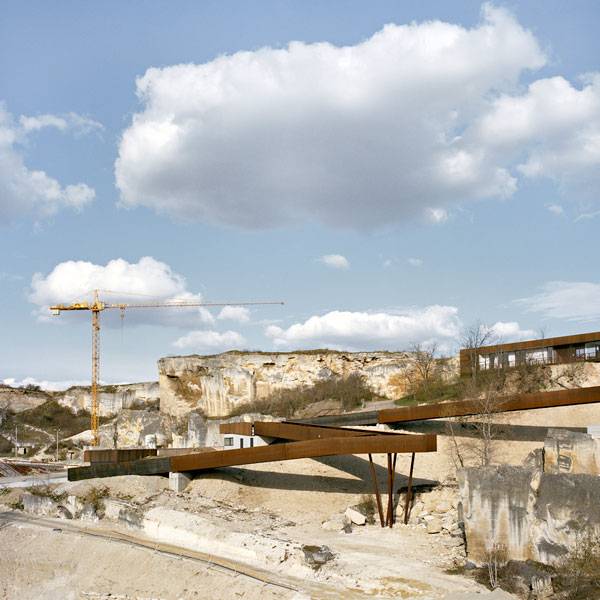
The Austrian quarry in St. Margarethen. Image courtesy of AllesWirdGut Architektur. Photographers names listed in the credits at the end of the article.
The Design
The basic idea of the design is to extend the ambiance of the magnificent rock-face scenery to all parts of the theatrical arena so as to make it a more palpable and visually enveloping experience. It takes time and studies to transform a quarry into something else without compromising its meaning and to allow a natural feature to interact with man-made construction the way this design does. It speaks the “simple language of nature and shapes” and at the same time, it works as a perfect scenario for artists and summer plays in a constructed yet not constructed way. The scenery is characterized by precise cutting edges, worked surfaces and subtraction of the ground.
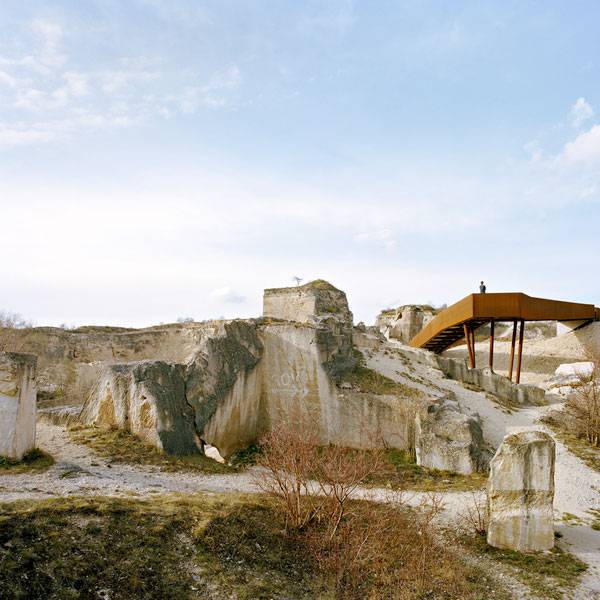
The Austrian quarry in St. Margarethen. Image courtesy of AllesWirdGut Architektur. Photographers names listed in the credits at the end of the article.
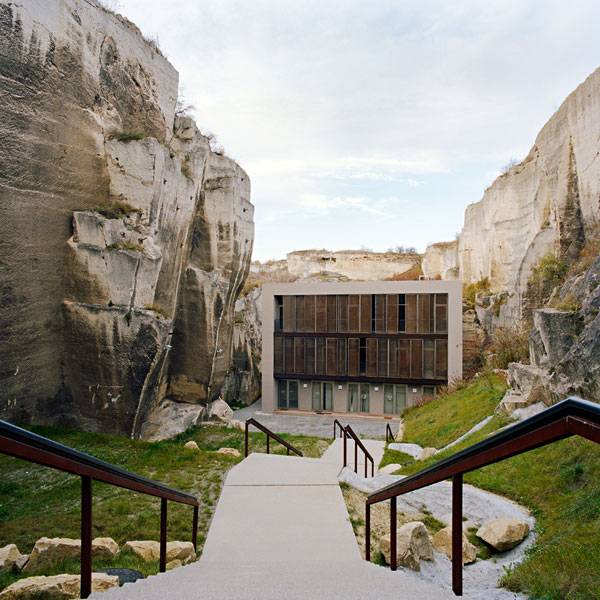
The Austrian quarry in St. Margarethen. Image courtesy of AllesWirdGut Architektur. Photographers names listed in the credits at the end of the article.
Materials
Quarry-related materials were used in construction especially for surfaces under the open sky areas. In the foyer, visitors can find a “carpet” made of different sorts of grit, which are converted into a water-bound cover that guarantees necessary infiltration areas and avoids the formation of dust over the dry summer months. All the added curvatures and edges are covered with oxidized steel plates, a material used because of the history of the quarry with heavy construction machinery. Additionally, the steel guarantees protection from weather and vandalism during the winter time due to its already controlled oxidized surface. White fiber-cement sheeting was used to create a more refined note in contrast to the rough sandstone and the rusted steel in areas.
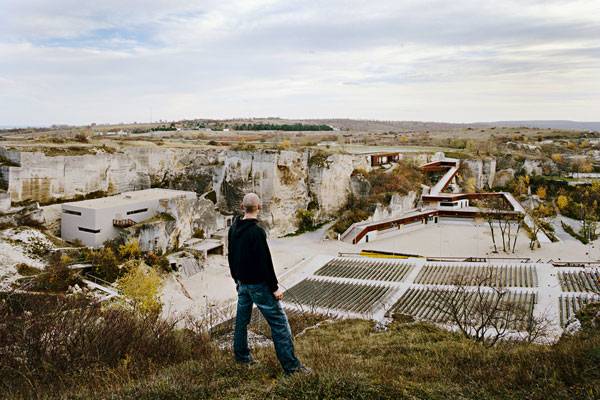
The Austrian quarry in St. Margarethen. Image courtesy of AllesWirdGut Architektur. Photographers names listed in the credits at the end of the article.
Construction
As simple as it may seem, the idea of making a quarry look “untouched” is not that easy. The designers had to find a way to work with the materials found in the place and to complete the rest of the design with complementary materials, without making it look “over-constructed”. The entrance area and VIP rooms were made with exposed concrete, playing all the time with “clean” aspects of construction. However, there are spaces finished with conventional steel structures, like ramps, toilets, and other VIP areas. The rest of the areas were completed with prefabricated materials. The allocation of the backstage area into two autonomous parts allows two different construction phases, according to requirements.
Illumination Concept
The illumination of the whole area is mainly reached by an accentuation of the existing rock faces and rock edges. The goal is to keep the sky clear of disturbing spot lights or lanterns and offer an unobstructed view to the firmament. The use of “wall washers”, transforms the quarry into unique offstage scenery. The edge of the premises in the visitor’s catering area also becomes a carrier of linear lighting. The pond is full of swimming lights, similar to water lilies, which emphasize the atmosphere. The individual picnic areas have lights which are combined into the benches and spread soft streaks of light to the ground.
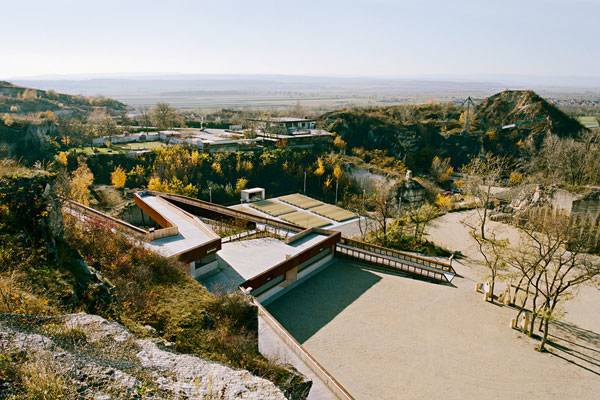
The Austrian quarry in St. Margarethen. Image courtesy of AllesWirdGut Architektur. Photographers names listed in the credits at the end of the article.
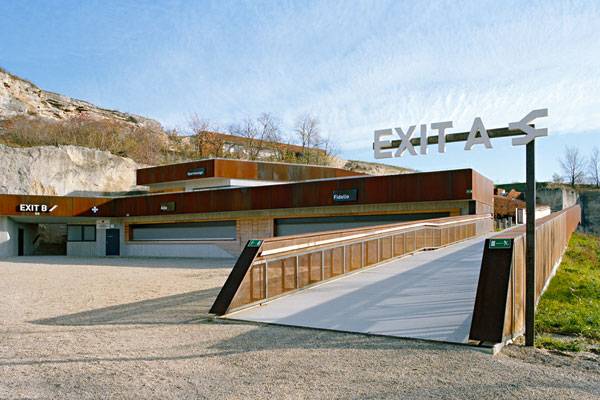
The Austrian quarry in St. Margarethen. Image courtesy of AllesWirdGut Architektur. Photographers names listed in the credits at the end of the article.
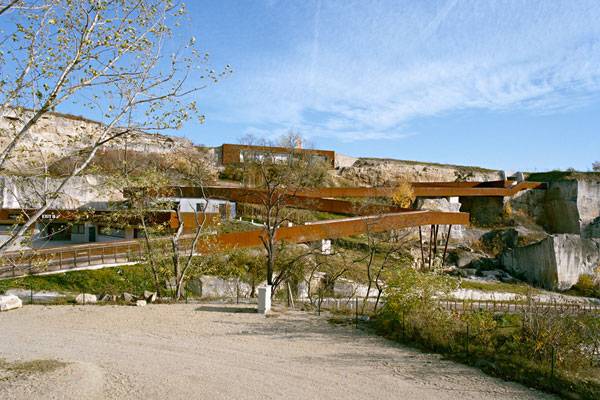
The Austrian quarry in St. Margarethen. Image courtesy of AllesWirdGut Architektur. Photographers names listed in the credits at the end of the article.
Full Project Credits For The Austrian Quarry in St. Margarethen
Project: The Austrian quarry in St. Margarethen Architects: AllesWirdGut Architektur Location: St. Margarethen, Burgenland, Austria Collaborators: Ecki Csallner, Elmir Smajic, Ferdinand Kersten, Maria Magina, Mareike Kuchenbecker, Martin Brandt, Michael Sohm Client: Fürst Esterházy Familienprivatstiftung Competition: 2005 Start of construction: December 2006 End of construction: May 2008 Gross floor area: 5.580 sq.m Outdoor spaces: 4.430 sq.m Photographers: Miss Petra Schneidhofer and Hertha Hurnaus Get Social With 3GATTI: Website: www.alleswirdgut.cc/en Twitter: www.twitter.com/AllesWirdGut_ZT Facebook: www.facebook.com/AllesWirdGut.Architektur Recommended Reading:
- Becoming an Urban Planner: A Guide to Careers in Planning and Urban Design by Michael Bayer
- Sustainable Urbanism: Urban Design With Nature by Douglas Farrs
Article by Tahío Avila Return to Homepage
Published in Blog


