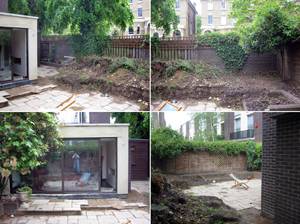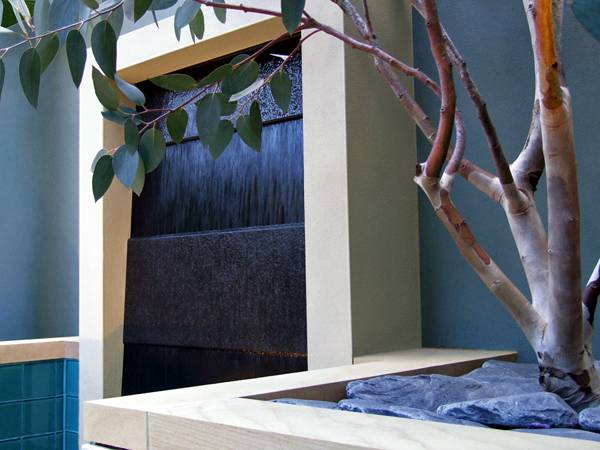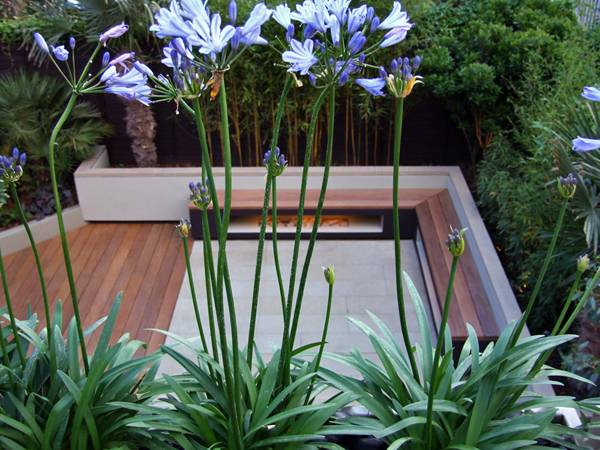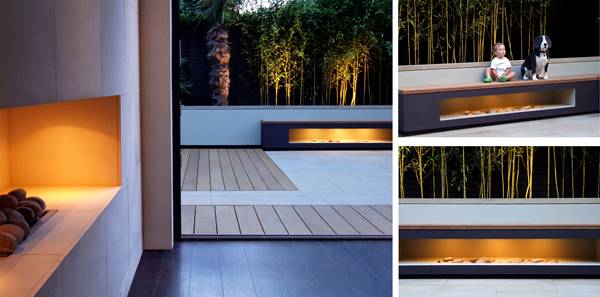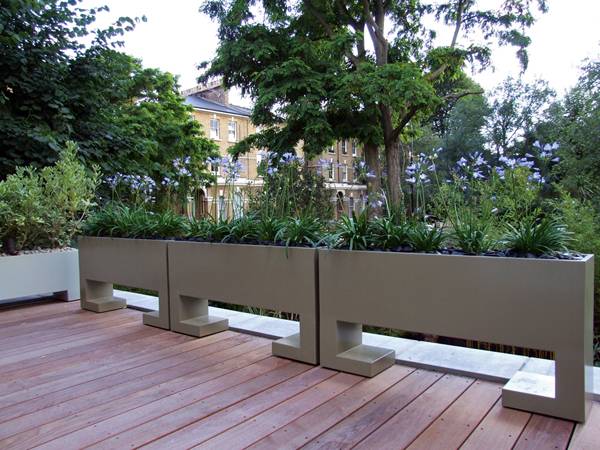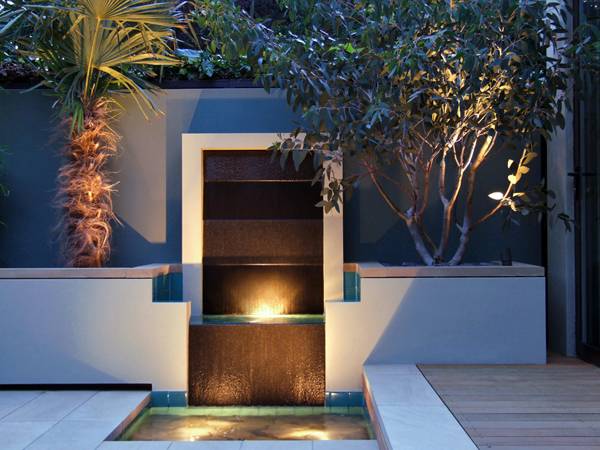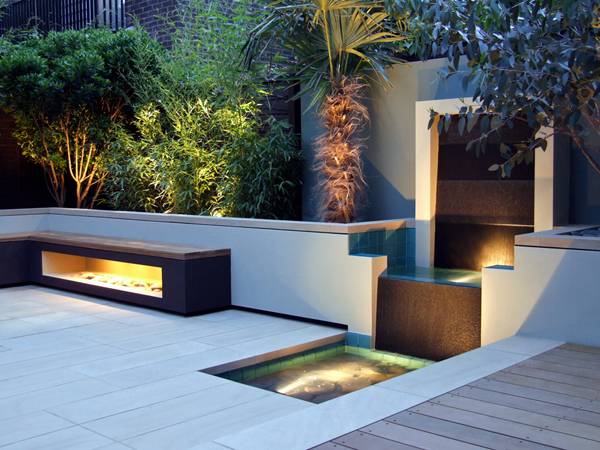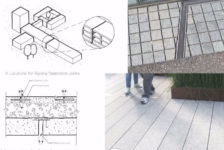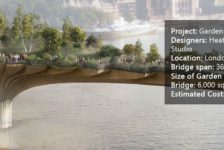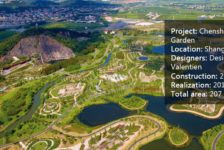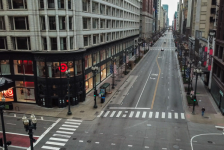Designer Amir Schlezinger creates a stylish garden at Regent’s Park. When I first arrived to look at the space, the living room had just been extended into the garden by the client, creating an opportunity to connect the two spaces and adding a roof terrace on top. The site was a dark dumping yard, with large surrounding trees overhanging, sloping topography and an ugly fence all around. As the interior was in place when I first visited, I was able to take inspiration from a few key elements that led to quite an instinctive response. The first idea was to recreate the shape of the indoor fireplace with 2 benches featuring a void. The benches are a focal point from the living space and offer ambient lighting. The second feature is the granite waterfall, which is offset to the right side of the garden flowing into two pools. The client was fascinated with water landscapes so this was a key element of the brief. Design logic
The surrounding trees created a subdued atmosphere – I wanted to reflect more light. I selected buff sandstone, which was cut at an unusual size of 900 x 300 mm. This shape further augments linearity within the space, moving the eye across the garden, which is otherwise fairly square. The internal walls would increase radiance with a mellow colour scheme in 4 shades from off-white to fawn, taupe and sable. White silver birch trunks, glass tiles in the water feature, yellow bamboo canes and reflective large foliage would all contribute to an improvement in the quality of luminosity. Planting It was important to provide screening from neighbouring properties so bamboo and palm trees provide evergreen seclusion, while a Strawberry tree and a Snow gum give further architectural evergreen accents. The seating is situated away from the house, giving further privacy with good views of the interior. Whilst the Snow gum Eucalyptus is planted at the top of a raised bed, a different but useful technique was used in the rest of the beds. To eliminate the need for tonnes of earth and to protect the existing fencing behind, the plants emerge from the base of the beds creating a striking light well effect which is valuable day and night. The square space required a few strategies to give a dynamic feel. Diagonal lines are insinuated between the water pool and the bench in the repetition of palm trees from right to left. The simplicity of the planting design therefore provides calm, functional screening and guides the eye across to narrate the space. This simple planting evolves into a lusher and more intricate planting design at the top left of the garden, where curved raised beds meander over three levels. As the garden is also viewed from the upper roof terrace, this contrasting layout offers a dramatic vista. Special features The L-shaped bench provides the main anchoring feature of the garden. Its linearity is contrasted with the upright canes of bamboo, while the yellow tones of both blend when the lighting is switched on, distinguished from the back fence which is painted in a deep aubergine colour. The foliage of a graceful multi-stem Eucalyptus frames the granite water feature, softening the geometry of the structure. The upper pool merges into a lower one creating a sequence of sound and reflection. The granite features two finishes to manipulate the flow of the water, alternating between a smooth honed finish and a textured flamed finish. The stones also increase in size towards the bottom, creating a sequence that stretches out the scale making the waterfall appear larger. To give further depth and dimension the smooth stones are recessed back creating a tactile facade. With the roof terrace enjoying a lot of sun the Mediterranean planting scheme features Olive trees, Agapanthus and Pittosporum. These blend in nicely with the palm trees in the garden – creating a type of South of France oasis favoured by the client. To compliment the bench design in the garden I created a new planter design for the roof terrace. The apertures in the planters mimic the openings in the benches – these allow a view through the master bedroom as one enters the room. The lighting scheme seeks to augment the architectural design of the garden and synchronise the interior with the outdoor space. The garden changes character at night when various zones are remote controlled to provide the required setting. When showing a multi-stemmed tree I usually prefer to up-light it to highlight its form and the texture of the trunks. When working with tall surrounding trees such as here I like to further enhance the space of the garden by projecting into the canopies. When possible, I try to create a moon-light effect by placing the light fittings inside the tree tops where possible. Outlook When the access, space and budget allow using specimen plants, a mature garden can be achieved almost instantly. Being at an end of terrace, it was possible to handle large heavy plants into the space. Having semi-mature plants meant that I could create fully-fledged vistas knowing the client is not likely to stay in the property beyond a few years. Surrounded by large street trees such as Tilia and Robinia the result was a secluded jungly garden, linking in scale to its surroundings, filled with reflection, night time illuminations and two signature architectural pieces that will remain part of the fabric of the residence. Recommended reading: The Contemporary Garden by Phaidon Private Paradise: Contemporary American Gardens by Charlotte M. Frieze Size: 80 sq meters, roof terrace 20sqm, front garden 30sqm Completion: June 2007 Length of build: 4 weeks Cost: $100,000 Location:Regent’s Park, north London, England, UK. See these other designs by Amir: Stunning Contemporary Garden Design! Contemporary Japanese Garden in The English Countryside Floating Roof Garden on the River Thames Article written by Amir Schlezinger Published in BlogLogin
Lost Password
Register
If this is your first time on the new site, please click "Forgot your password?". Follow the steps to reset your password. It may be the same as your old one.



