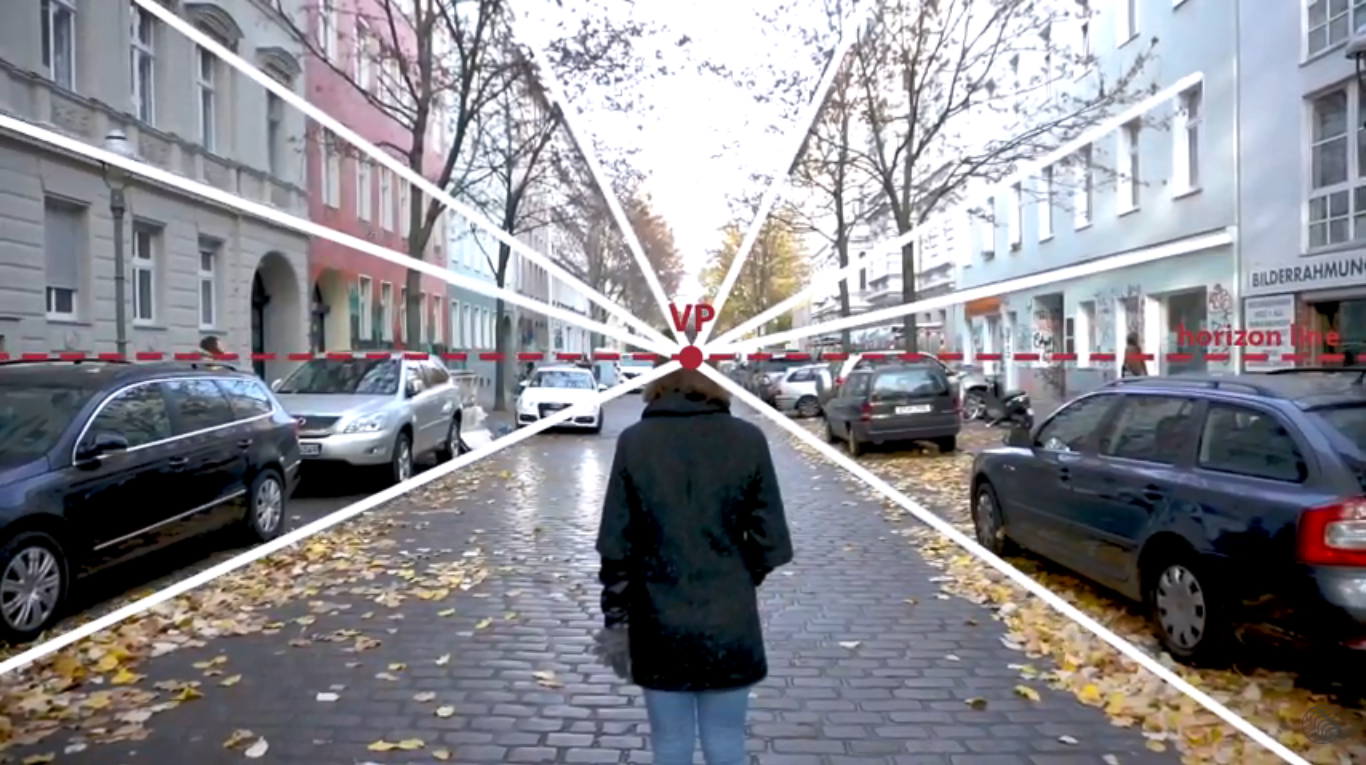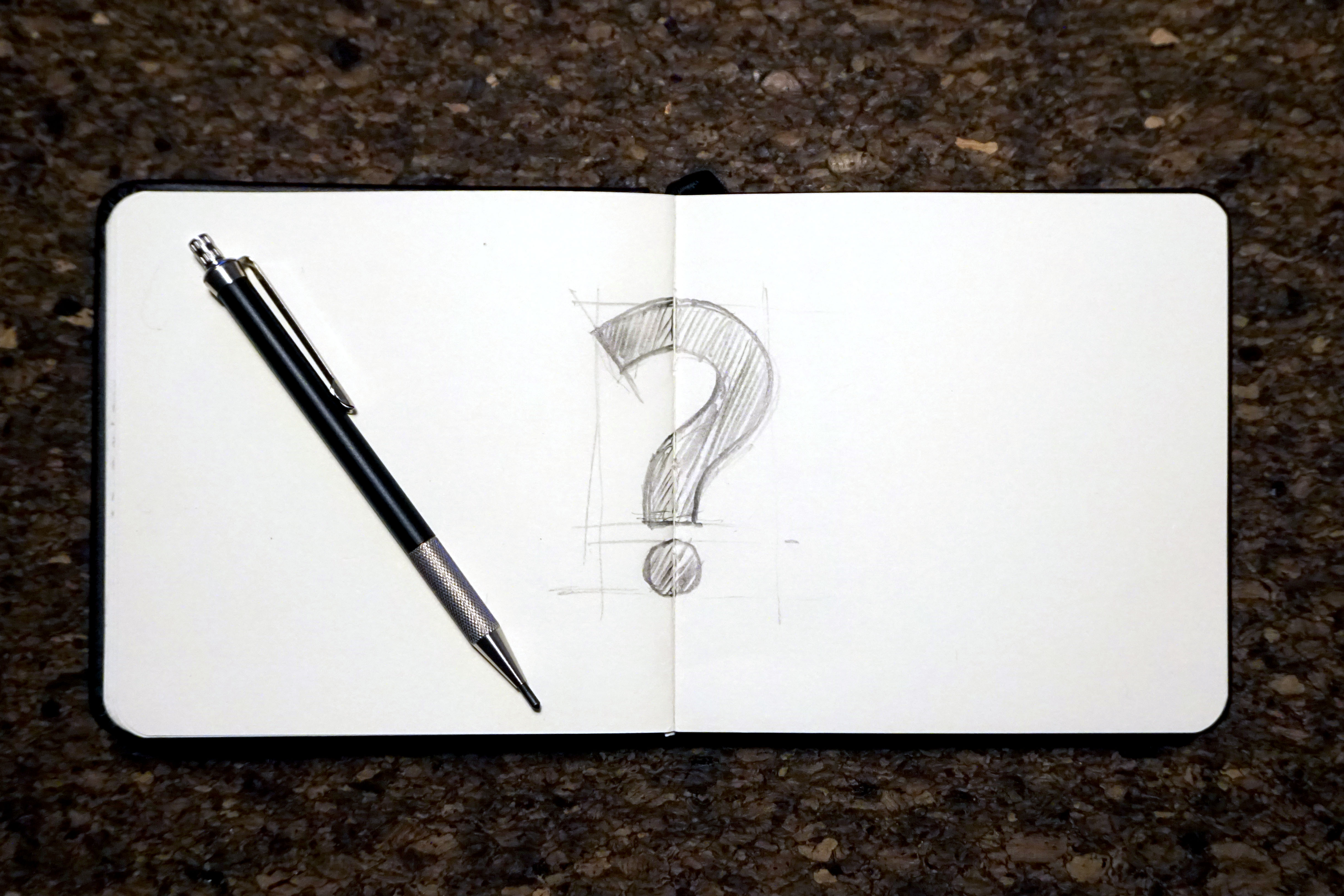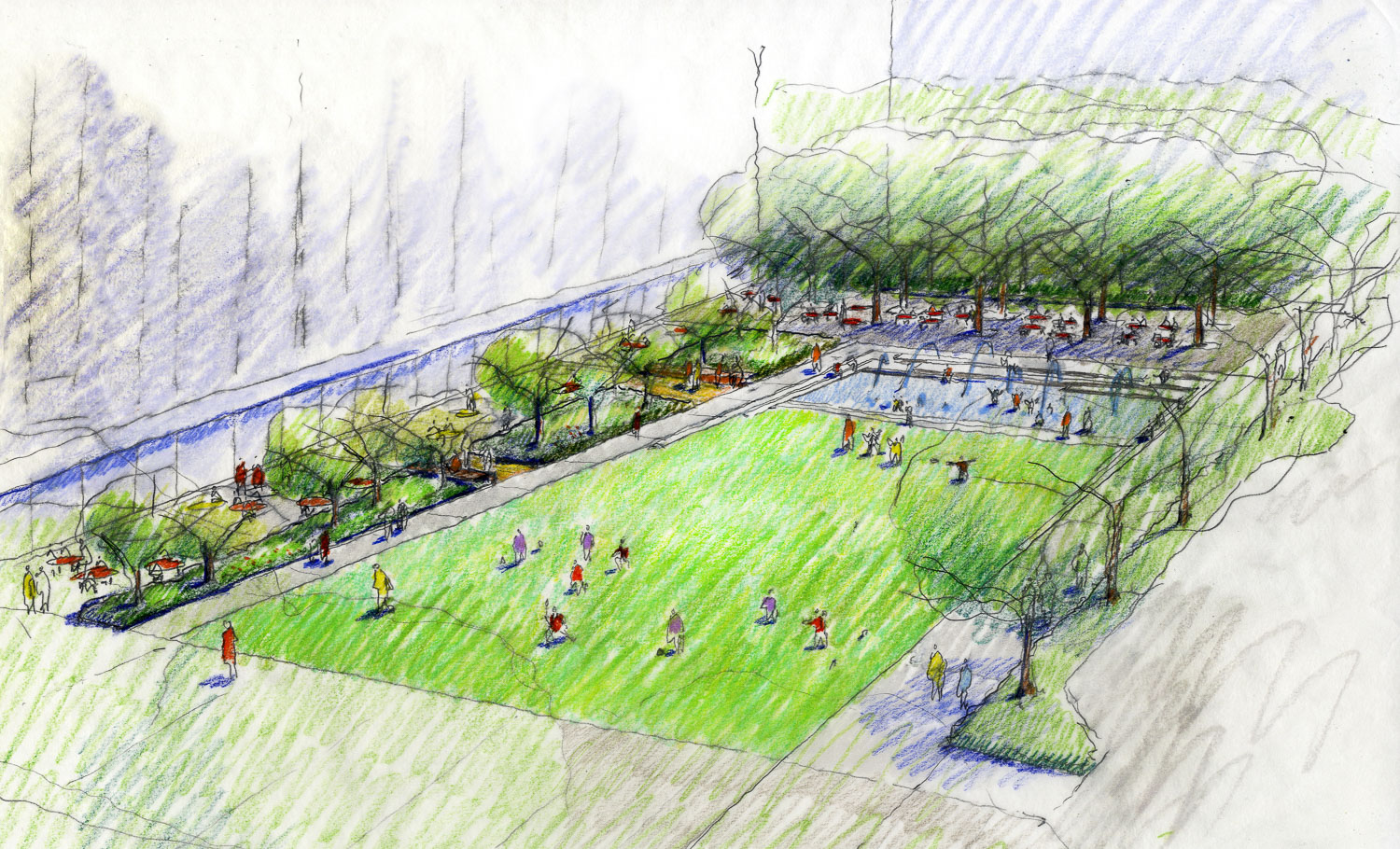-
Linescapes wrote a new post, How to Draw Landscapes (Like a Landscape Architect) 6 years, 6 months ago
There is a big difference between taking a snapshot with your smartphone or taking time to draw something: the former you will likely forget, and the latter you will remember. Why is that? Drawing forces you to […]

-
Linescapes wrote a new post, Improve Your Drawing Skills: Perspective and Proportions 6 years, 10 months ago
CAD has been a standard in the profession for decades, planing in virtual reality is around the corner and everyone can take snapshots of views they want to remember with their smartphones. But we want to talk to […]

-
Linescapes wrote a new post, How to Start Drawing – Simple First Steps 7 years, 2 months ago
“I wanted to start drawing again, but I just never seem to find time for it” is a sentence we regularly hear from our colleagues. Obviously, many people would like to draw. Maybe they have fond memories of the […]

-
Linescapes wrote a new post, Different Attitudes at the Landezine International Landscape Award Ceremony in Hamburg 7 years, 3 months ago
On the 13th of October, the LILA (Landezine International Landscape Award) was awarded in Hamburg, Germany. The day-long event held at the Hafen City University was titled “Attitudes in Landscape Architecture”. […]

-
Linescapes wrote a new post, 3 Reasons You Should Start Drawing Now 7 years, 7 months ago
When is the last time you packed a sketchbook and went drawing outside? Sitting down, really observing a place, understanding it more with each traced line? Maybe you’ve been drawing during your studies and […]

-
I think most CAD isn’t really suited or intended for making client-relatable concept plans at the early stages of a design, when we need visual appeal in our presentation materials. Probably most offices know this, and have some way of doing conference or communication graphics another way, saving the meticulous accuracy type CAD for a later stage like bid documents. Maybe autocad can be kind of tweaked for quick imagination sharing, I’m not familiar enough with it to say. But where there isn’t an affordable program (both software cost and human laboring) to get 3D or plan views with color, shadows, etc. then hand drawing fits into that slot very well. If you can go all the way to the end with hand drawing, it can work …howevert CAD offers the advantage of easier transfer between professionals and cleaner-looking revisions. It can be a blessing, but shouldn’t be allowed “take over” to the extent that it interferes with development of other skills.
-
Hey Robert,
thank you for your comment, I very much appreciate it! I also wanted to add some further thoughts to the discussion. I believe that the same kind of thinking stands behind hand-drawing and CAD. As a student, I was teaching younger semesters AutoCAD. The best advice I could give them was: “Use the programme as though it was a piece of paper. Think like you would think when you are drawing.” And it helped. Even if one doesn’t know certain commands and shortcuts, there is always a way to draw everything the same way you would draw it on paper.
That’s why I believe it’s always useful to have basic hand-drawing skills, even if one later uses CAD programmes. However, it could be that in the future a different kind of design tool comes along (new technologies spring to mind like virtual reality, augmented reality, parametric design tools.. ) that will not require knowledge of hand-drawing and will operate on a completely different skillset. But I suspect that basic hand-drawing skills will always come in handy – as a design tool and as a communication tool. -
This may be a little off topic but I accidentally ran into a site (the way surfing around takes you to unexpected links) that has an architect’s work displayed. Use the orange buttons to go to his other pages showing his ease with filling various graphics, interior to exterior. I don’t think there is any cad in the whole site, but he seems to be successful. Anyone would benefit from adding on that kind of skill:
-
Well looking again, there may be 3D cad underlaying the final versions of the full house views, but they are “softened up” and other work appears to be re-traced or hand sketched over wire frames that may have been used for guidance only.
-
-
Linescapes's profile was updated 7 years, 7 months ago
-
Linescapes changed their profile picture 7 years, 11 months ago
-
Linescapes became a registered member 7 years, 11 months ago
Andrew Harvey
Login
Lost Password
Register
If this is your first time on the new site, please click "Forgot your password?". Follow the steps to reset your password. It may be the same as your old one.



Great tutorial and I love the video.
Hey Tim,
I’m glad you like it!
– Gasper
We use Linescapes as preparatory material for our intensive seminar in Japanese garden arts here at Portland Japanese Garden. Because our program attracts landscape practitioners of all types — some are contractors or horticulturalists, for example, and not all of them draw — it’s great preparation and really helps reduce the phobia of doing the drawing assignments we give them! We’re fans.
Dear Kristin,
this is amazing and flattering to hear! It would be great to see the work you do there.
Best,
Gasper