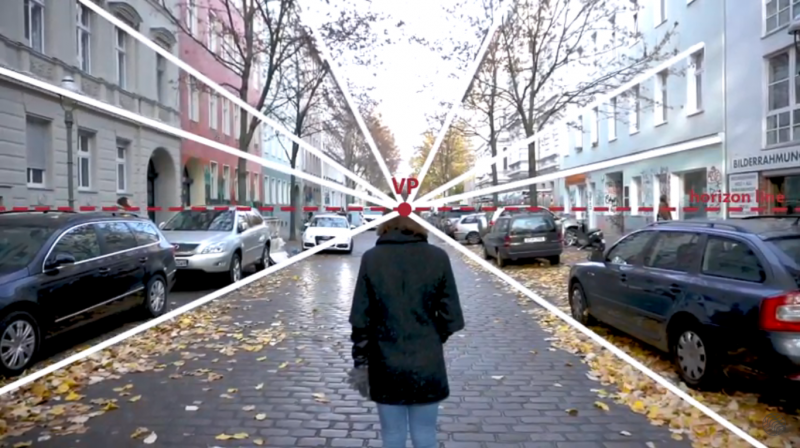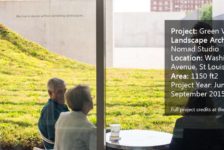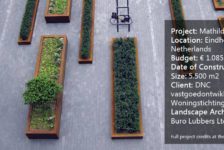CAD has been a standard in the profession for decades, planing in virtual reality is around the corner and everyone can take snapshots of views they want to remember with their smartphones. But we want to talk to you about drawing, sketchbooks, and tips for constructing a perspective. Why is that?
Let’s make one thing clear: all of the new digital tools bring amazing value to our professional work and we’re not suggesting going back to the drawing boards and rulers. But being able to transfer one’s thoughts from the mind to paper in a quick and confident way can be very beneficial for a number of reasons. First, a quick sketch is still worth a lot as a design tool. The lightness of the free-hand drawing enables us to think with it and explore different variants and possibilities without being constrained by the stiffness of a digital tool. And second, it’s a great way to spontaneously communicate the image in our head to others. We’ve written on Land8 about the topic for drawing in a previous article, “3 Reasons Why You Should Start Drawing Now”.
Now that we have hopefully convinced you that sticking to a physical pen still makes some sense, let’s look at how you can improve your drawing skills. In our last article, we showed you how to beat that scary blank page and start drawing. This time, we want to dive a little deeper into the topic with tips for improving your drawing skills. We’ll look at drawing space realistically and how to use perspective and proportions.
Perspective
Us landscape architect usually want to depict space with our drawings. Physical spaces are, after all, what we deal with professionally on a daily basis. This can be done in different ways. The most common one is the abstraction of 3D space onto a 2D plan. Another very common way is a perspective view. It’s way more realistic since it mimics our eye-height perception of space. But a perspective is also an abstraction because it’s a flattening of that perception, characterized by depth and movement onto flat paper.
Let’s look at some terms that constantly keep popping up when talking about perspective. You just have to remember these following few, and you’ll be able to grasp what perspective is all about:
- Horizon – the line where the sky meets the ground. In a perspective drawing, it’s also an imaginary line on which everything that is as tall as the observer lies. For example, if the observer is standing on the ground, all the people in the perspective drawing (assuming they are as tall as the observer) will reach up to the horizon line.
- Vanishing Point – the point where all lines that are parallel in 3D space converge on the horizon line. For example, if you would extend two parallel sides of a cube, they would intersect somewhere on the horizon line.
- Construction Line – simply a helping line with which we construct our perspective drawing. We often have to expend these lines all the way to the horizon in order to find vanishing points.
You might have heard about one point, two point, or multi-point perspectives. Their name refers to the number of vanishing points a perspective view has. But in essence, they are all the same. The difference between them is that the objects we are looking at are either all placed parallel to each other and parallel to the observer (example: houses on a street) or they are not. If they are all parallel, all their sides converge in one vanishing point. However, if they are not standing parallel to the observer, they have more vanishing points. So, the more different individual object positions there are in a perspective, the more vanishing points there will be.
Proportions
As we have seen above, the perspective can be a tool for accurately depicting spatial situations. But in order for us to be able to do that, we need to get the proportions of a view right. The challenge is to look at the view and then re-scale what we see to fit it on paper. If we want it to look “right”, the elements in the drawing have to stay correct size in relation to each other. To be able to do this challenging mental process, we use a technique called “sighting”. It’s a classical trick artists have used for centuries to depict their scenes in a more naturalistic way. We explain this technique in an easy way in the following video:
We hope that these tips will help you on your way to starting or improving your drawings skills. Always remember – drawing is, in the end, just a tool. But it’s a good one. That means your drawings don’t need to look good, they just have to work for you.
Published in Blog, Cover Story, Featured







