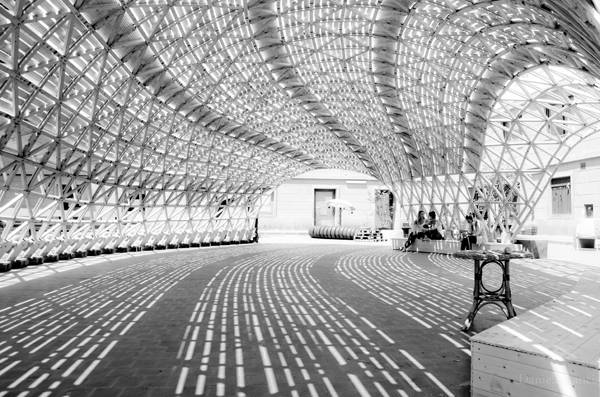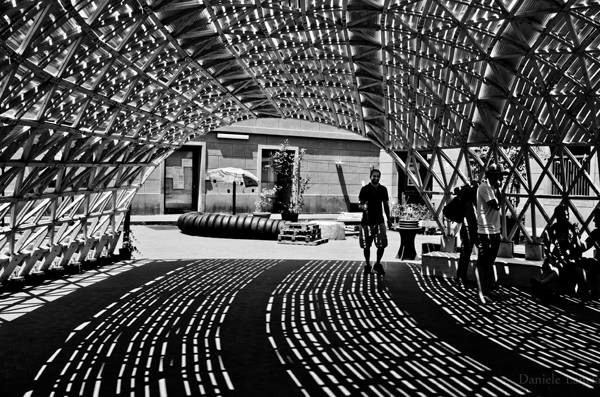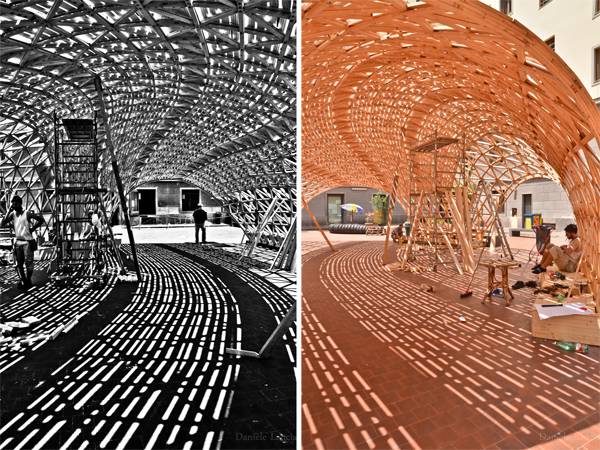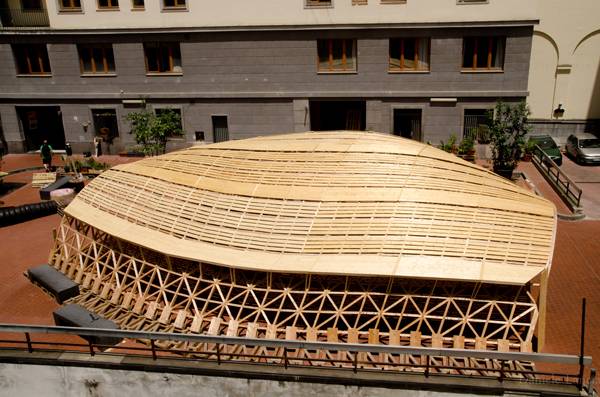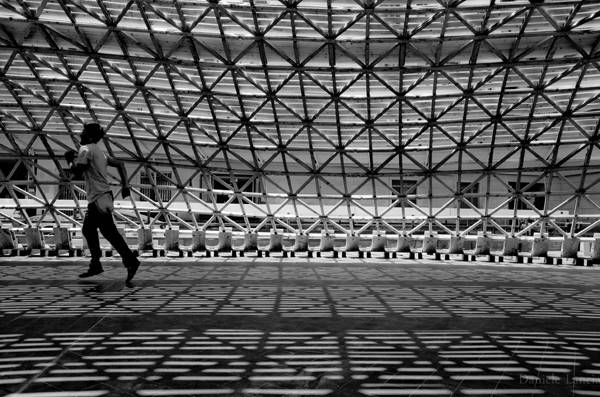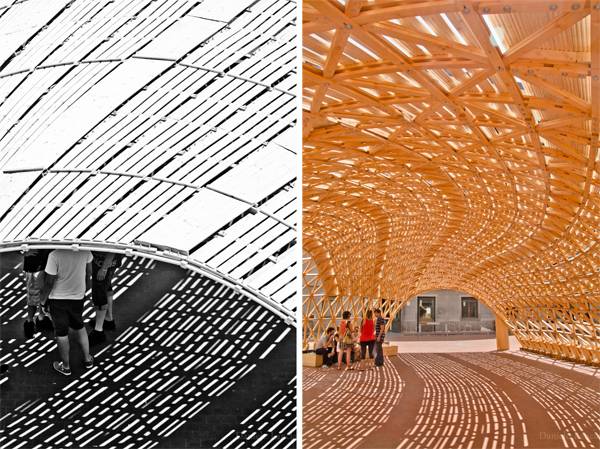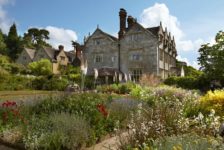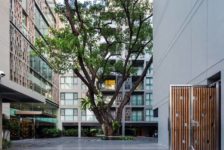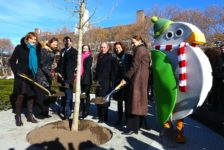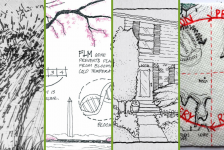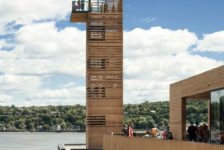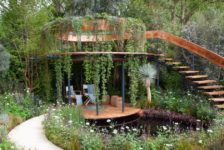Gridshell, a timber structure, built for Naples School of Architecture courtyard, University of Naples”Federico II” by Gridshell.it What happens when the spaces we visit the most, or the spaces where we spend the most time always look the same? We get bored because nothing changes-neither the architecture, nor the furniture. When there’s nothing new to appreciate or discover we tend to see the area as an empty and boring place; and turn it into the last place we would like to linger. But when we find a way to innovate (even with a small change such as adding new furniture, color, textures or new lighting), that empty space could turn into an iconic place. Something fresh and new can make all the difference in bringing life and comfort to any space. The possibilities are endless, given the resources at our disposal, and how we could use them. What happens when we students decide to bring our knowledge out of the classroom and into the campus? What happens when we decide to commit to a sustainable practice, and invite people to get involved? That’s exactly what a group of master’s degree students has done in Naples, Italy at the Naples School of Architecture. They decided to combine teaching and research in a construction experiment, focusing on developing a structure that could be used as a piece of urban furniture, with the goal of sustainability and innovative construction. The result was a gridshells made of wood.
Eco-compatibility, Affordability, and Construction What’s the project about? The students decided to build a gridshell on their campus to investigate the Eco-compatibility, affordability and the ease of construction of such an urban intervention. The 96 square meter gridshell was built of coppice wood materials from the Italian forest (all certified). The use of this material guaranteed that no glue or chemicals were needed in the construction. Construction How was it built and by whom? The gridshell was constructed in situ in the courtyard of the Naples School of Architecture, with students taking straight pieces of wood and bending them along geodesic lines. The wood had been cut and prepared in a workshop previously. The hand tools the students used were the same as any carpenter would use in their work. The project was both designed and built by students. This entailed assuming the role of carpenter giving them the chance to accumulate practical experience that was extremely valuable for their understanding of the physical properties of the material as well as the mechanics of the structure. The construction was an open project that attracted attention from people around the campus. Other students, teachers and local residents were also invited to join in. The research team and the new recruits grew day by day turning a scholarly project into a community experiment. The Play of Light and Shadow After the gridshell’s construction, the Faculty Council decided to add a shaded area for students in one of the faculty courtyards under the gridshell. They added a wooden skin to the structure, resulting in playful geometric shadows, turning the courtyard into a new and comfortable space where students, teachers, and others could sit and have a coffee while reading, enjoying conversation, or taking a rest. A skin made of wood was added to the main structure to cover the space. This skin was applied systematically across the length of the structure. The cladding method has resulted in playful geometric shadows, turning the courtyards into a new and comfortable space. See also: Sun Salutation and The Sea Organ Stunning Plant Pavilion Created in China A New Green Era in Construction Once again, this project shows the importance of developing an eco-friendly construction system utilizing easy to handle materials that don’t involve artificial chemistry or substances dangerous to the environment. It’s easier for anyone to participate in this kind of construction when we don’t depend on technology. This is an innovative way to build urban spaces, as well make sustainability the focus of the project. Watch: Digital Form-Finding of Timber Post-formed Gridshell – The video below gives you an understanding of the design and build process. Projects that are easy to construct and inspire community involvement, that’s what we need, as we move forward to a new “green” age, where the most important thing is to stay healthy while promoting a healthy environment. Project credits: Name: Toledo Gridshell A timber Gridshell, built for Naples School of Architecture courtyard, University of Naples”Federico II” (2012) Project team: Arch. Andrea Fiore, Arch. Daniele Lancia, Prof. Arch. Sergio Pone, Prof. Arch. Sofia Colabella, Arch. Bianca Parenti Structural Consultants: Arch. Bernardino D’Amico, Prof. Ing. Francesco Portioli. Recommended reading: Ecological Design, Tenth Anniversary Edition by Sim Van der Ryn Principles of Ecological Landscape Design by Travis Beck Article written by Maria Conchita Sandigo Return to Homepage Featured image: Credit: Daniele Lancia Published in BlogLogin
Lost Password
Register
If this is your first time on the new site, please click "Forgot your password?". Follow the steps to reset your password. It may be the same as your old one.



