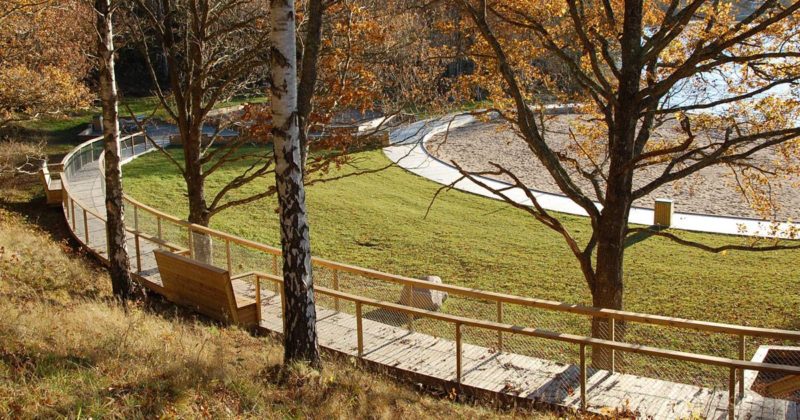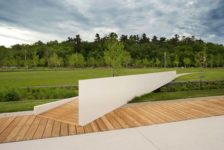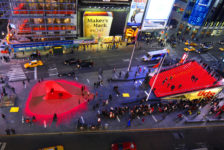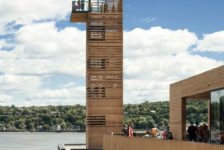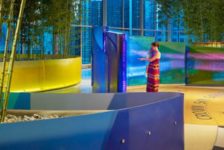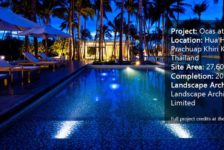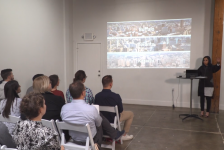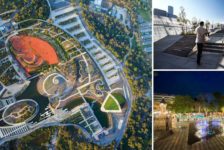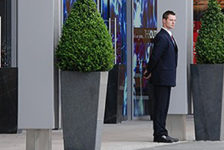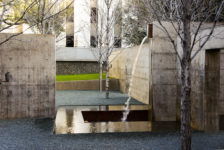Article by Aybige Tek – Öresjö recreational area by MARELD landscape architects, in Trollhättan, Sweden. When designing the Öresjö recreational area, the main concept for the landscape architects and people involved in the design phase was to create a beach and bathing areas in public space for everyone. Public use was their main goal where the geometry is circular; half-moon shaped, in fact, and also has linear and also curved beach pathways around it. Let’s see how they achieved their goal of creating a beach for everyone now:
Öresjö Recreational Area
The park is located in Trollhättan, Sweden, in Öresjö Recreational Park. This small village has Trollhättan Canal for natural walks, the Saab Car Museum, and the Innovatum Science Center as its top landmark places to visit. Öresjö Park brings in a fresh landscape point for even tourists to go visit and enjoy.

Öresjö Recreational Area. Photo credit: Linda Sandin

Öresjö Recreational Area. Photo credit: Linda Sandin

Öresjö Recreational Area. Photo credit: Linda Sandin
Which plants are used at the resort?
Oak trees and grass are the main features of nature here. The sand, grass, and wood surfaces are distinguished due to the design. Pines and spruce trees are planted into its woods. These are also the existing trees at the site. Mareld landscape architects have not planted any new trees or plants. According to the landscape architects’ information, the new landscape design was planned around all the available existing landscape elements.

Öresjö Recreational Area. Photo credit: Linda Sandin

Öresjö Recreational Area. Photo credit: Linda Sandin

Öresjö Recreational Area. Photo credit: Linda Sandin

Öresjö Recreational Area. Photo credit: Linda Sandin

Öresjö Recreational Area. Photo credit: Linda Sandin
What activities can be done at the recreation center?
Outdoor activities are plenty in this area. Bathing in the water, playing volleyball at the beach, walking in the park, walking your dogs, reading your books, running, cardio exercising, doing canoe trips, and eating ice cream and hot dogs are some of the activities available. There are also slides and swings for kids in play areas. Picnic and barbeque areas are also great options for gathering with people.

Öresjö Recreational Area. Photo credit: Linda Sandin

Öresjö Recreational Area. Photo credit: Linda Sandin
What is the overall experience?
Quietness and the sounds of nature have become very rare in our modern day life. Öresjö Recreational Area is that quiet area which is essential for our wellbeing and health. Even a person who visits this site can go home resfreshed and renewed without even doing any sports. Think of working out in such a space, to reap even more benefits from nature and landscape architecture.

Öresjö Recreational Area. Photo credit: Linda Sandin

Öresjö Recreational Area. Photo credit: Linda Sandin
Full Project Credits For Öresjö Recreational Area:
Project name: Öresjö Recreational Area Landscape Architects: MARELD landskapsarkitekter Project location: Trollhättan, Sweden Client: City of Trollhättan Date of Completion: 2016 Photographs: Linda Sandin Recommended Reading:
- Becoming an Urban Planner: A Guide to Careers in Planning and Urban Design by Michael Bayer
- Sustainable Urbanism: Urban Design With Nature by Douglas Farrs
- eBooks by Landscape Architects Network
Article by Aybige Tek
Published in Blog


