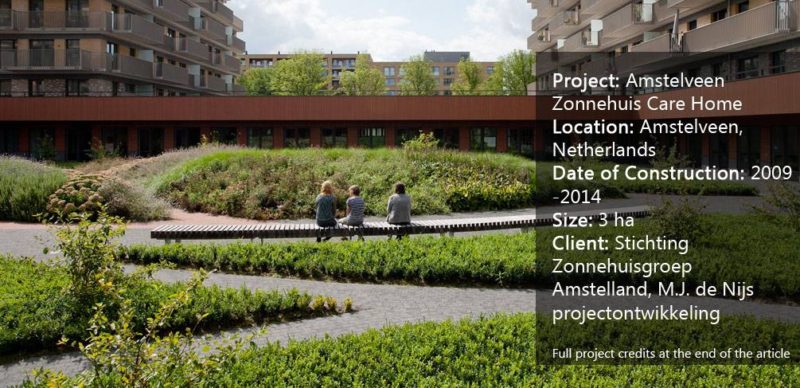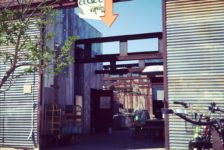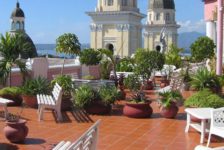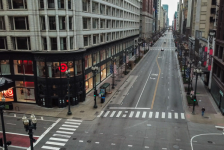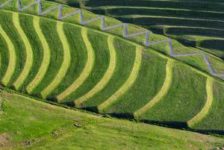Article by Rosa di Gregorio Amstelveen Zonnehuis Care Home, by HOSPER, in Amstelveen, Netherlands. Sustainable development is becoming, in many places around the world, the way of re-thinking the city. To face issues like urban decay, brownfields and marginalization of some districts, instead of planning new buildings in non-urbanized areas. We see the implementation of the concepts of re-use, refurbishing and transformation of the current building heritage. An experience like this has happened in the Dutch city of Amstelveen, by the HOSPER studio. HOSPER is a multidisciplinary design bureau for landscape architecture and urban development. In this example we find the presence of an obsolete Care Home that has bestowed on the whole neighborhood the nickname of ‘elderly island’, leaving this area completely marginalized and without any interaction with the rest of the city.
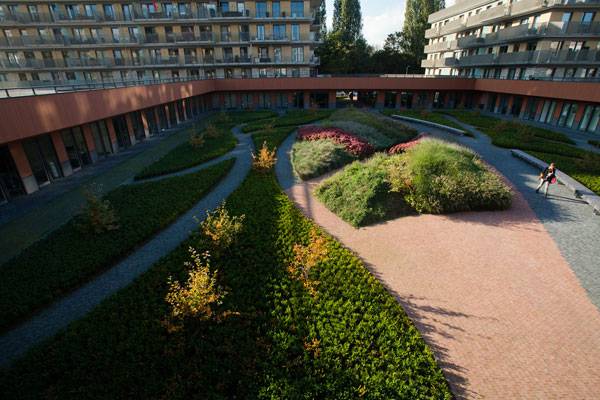
Amstelveen Zonnehuis Care Home. Photo credit: Ferry Streng
Amstelveen Zonnehuis Care Home
“The principal aim was to create an integrated design for an urban environment which stimulates interaction between different groups of people” said HOSPER. The project consisted of the demolition of the old building to create a new space completely reshaped with new goals to achieve a variety of objectives such as: social cohesion, quality residences, healthy lifestyles, accessibility to structures and services, and a high quality of the surrounding environment and aesthetics.
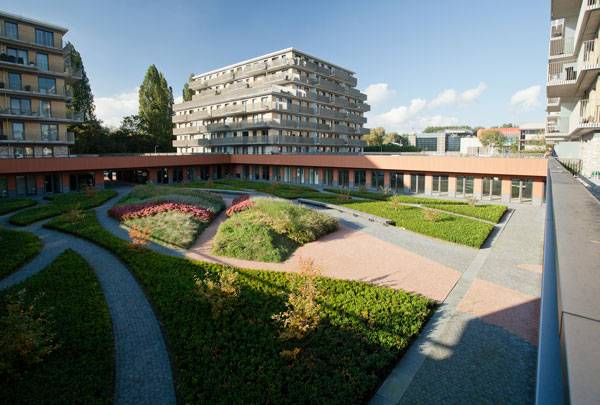
Amstelveen Zonnehuis Care Home. Photo credit: Ferry Streng
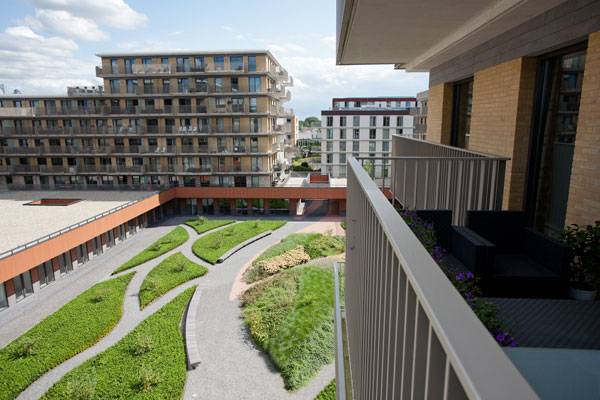
Amstelveen Zonnehuis Care Home. Photo credit: Ferry Streng
The Project Experience of Amstelveen Zonnehuis Care Home
Two different stages defined the project development: The first stage for this project was the “Zonnehuis Care Home”, a complex of elderly care facilities designed by Thijs Asselbergs where we find a very interesting design project: a canopy made up in steel and glass, designed by Octacube, which protects residents and staff members moving from one building to the other from the rain.
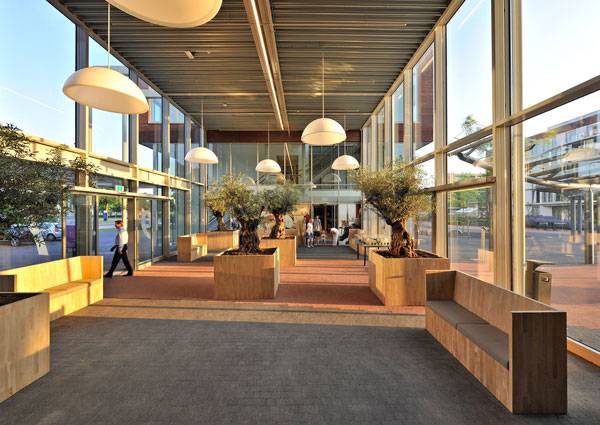
Amstelveen Zonnehuis Care Home. Photo credit: Pieter Kers
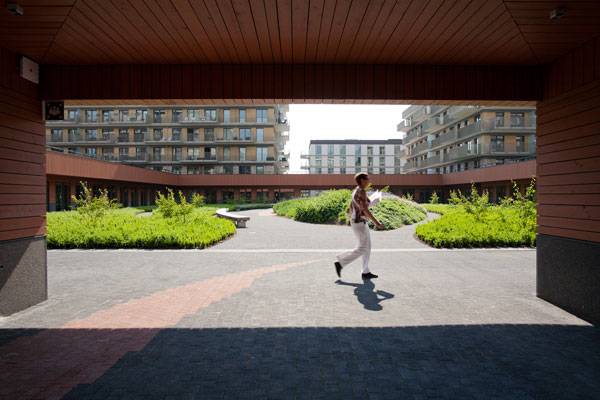
Amstelveen Zonnehuis Care Home. Photo credit: Ferry Streng
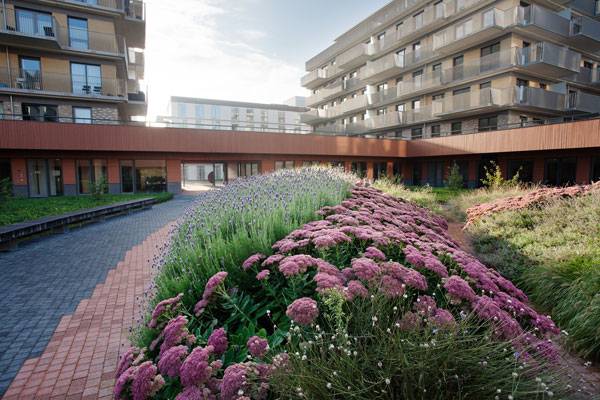
Amstelveen Zonnehuis Care Home. Photo credit: Ferry Streng
The Design Choices at the Amstelveen Zonnehuis Care Home
HOSPER’s project could be defined like a Garden-Piazza. They have designed an open space without fences (except for the two dementia-friendly gardens), “where open, functional spaces and green oases of lush vegetation alternate,” they said. A really green, relaxed, and lively environment persists on the ground floor, where the roads for car traffic are positioned entirely on outside of the site. This allows the residents to move between the buildings of De Ontmoeting and the Zonnehuis Care Home in a relaxed manner.
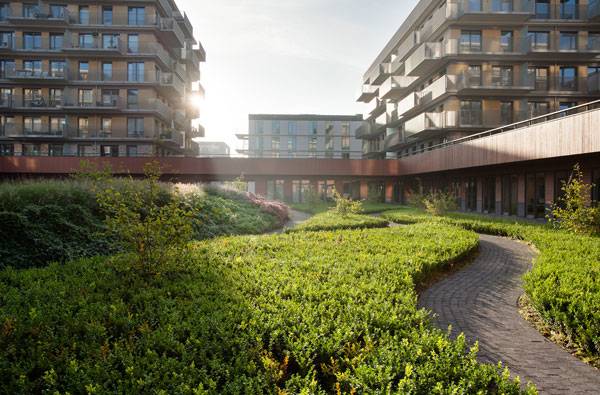
Amstelveen Zonnehuis Care Home. Photo credit: Ferry Streng
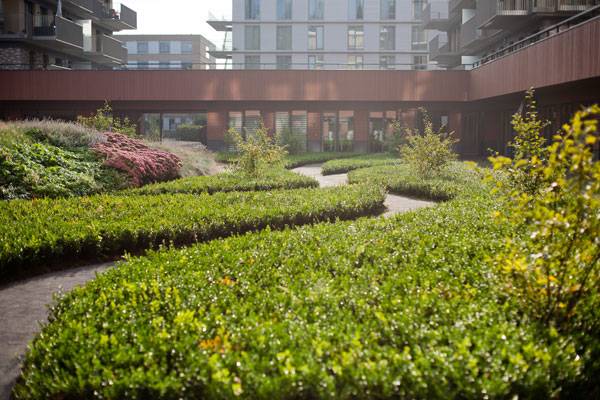
Amstelveen Zonnehuis Care Home. Photo credit: Ferry Streng
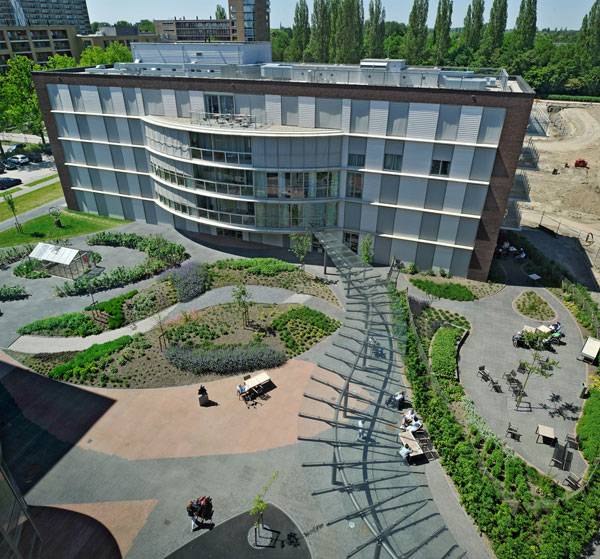
Amstelveen Zonnehuis Care Home. Photo credit: Pieter Kers
Latest Developments at the Amstelveen Zonnehuis Care Home
Since 2014 when the project was done the whole city started gathering in this space. The aim to create an integrated design for an urban environment which stimulates interaction between different groups of people has been achieved. This regenerated new public space, once just an ‘elderly island’, is a real urban landmark for Amstelveen today, which has been able to attract both people and economic activity. Like this example, I think that the answer to the daily challenge for a contemporary city to improve its environment is found through urban regeneration. Has this regeneration project inspired you to design better? Let us know in the comments below! Go to comments
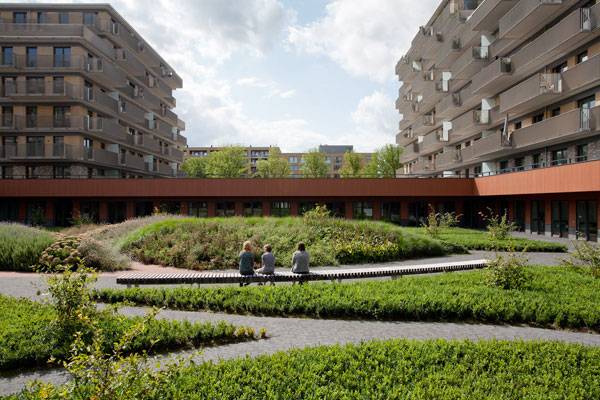
Amstelveen Zonnehuis Care Home. Photo credit: Ferry Streng
Full Project Credits For Amstelveen Zonnehuis Care Home:
Project Name: Amstelveen Zonnehuis Care Home Location: Amstelveen, Netherlands Date of Construction: 2009-2014 Size: 3 ha Client: Stichting Zonnehuisgroep Amstelland, M.J. de Nijs projectontwikkeling Designers: Ronald Bron, Frits van Loon, Elizabeth Keller, Petrouschka Thumann, Marike Oudijk Partners: DG groep, Bureau Fonkel, Dementia Services Development Centre (University of Stirling Schotland), Rijnboutt, Architectuurcentrale Thijs Asselbergs, Octatube Recommended Reading:
- Becoming an Urban Planner: A Guide to Careers in Planning and Urban Design by Michael Bayer
- Sustainable Urbanism: Urban Design With Nature by Douglas Farrs
Article by Rosa di Gregorio
Published in Blog

