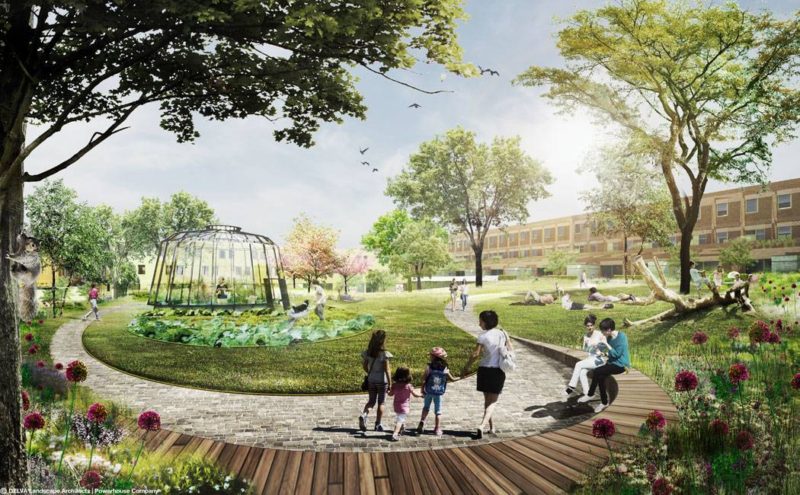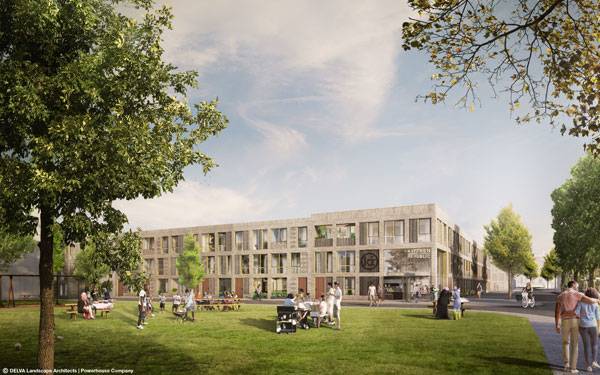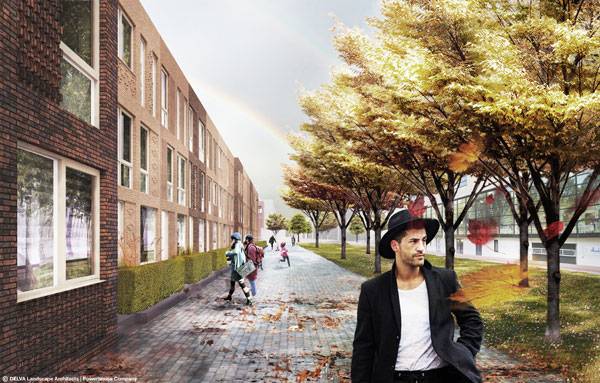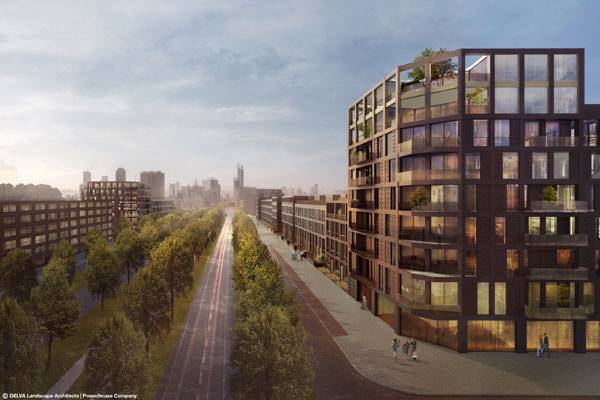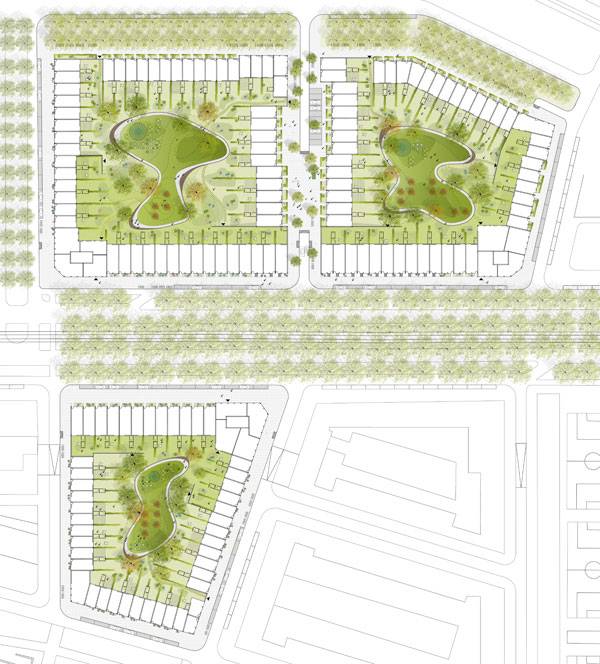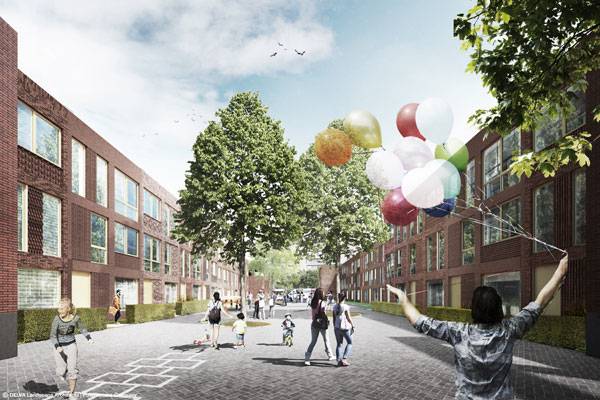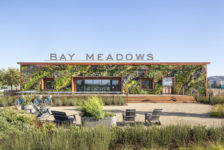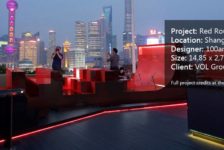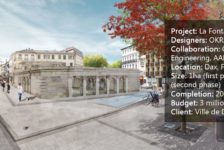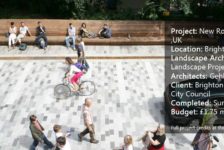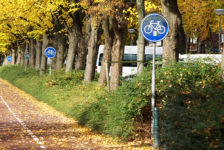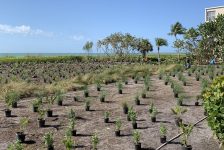Article by Giacomo Guzzon – A review of the Parkstad Rotterdam Project, by DELVA Landscape Architects, in Rotterdam, Netherlands. Parkstad, a residential project covering three building blocks, is part of a larger master plan for the redevelopment of a derelict area in the southern part of Rotterdam. This project challenges the conventional way people live in the city, and seeks alternative solutions to encourage residents to interact with each other and to use space in a more efficient way.
Having lived in the Netherlands, I had the opportunity to become familiar with this country, its inhabitants, and the way they live. The Netherlands is one of the countries with the highest population density in the European Community (396 people/km²) and therefore I am not surprised that, especially there, where space is limited and precious, there are new projects exploring alternative ways of collective living. Since many areas of this country were reclaimed from the sea, it is logical that the use of space is planned in a very meticulous way. The land is fragmented into small properties, and the average plot for private houses is generally very small. A typical Dutch suburban house is narrow, has a tiny front garden and small backyard divided from the adjacent ones by a fence or a hedge. Parkstad challenges the conventional arrangement of houses and gardens, proposing an innovative solution to use space in a more collective way.The Master Plan
The plan aims to transform an undeveloped part of the city, a void, occupied by a railway yard, a water-retaining structure, and a temporary park, into a new urban district, reconnecting the neighbourhoods of Kop van Zuid and Afrikaanderwijk, which flank it on either side. This project was envisioned as a linking and regenerative element for Rotterdam South, converting a mix of fragmented urban elements into a new, diverse, and well-connected part of the city. The framework of pedestrian and vehicular roads, public transport facilities, boulevards planted with large trees, and green spaces forms the basis of the master plan. Within these elements a diverse range of residential urban blocks will be developed, accommodating a heterogeneous housing program. The scheme also envisions the creation of a public swimming pool.
Parkstad Rotterdam – The New City Block
The Parkstad scheme moves away from the traditional residential block and seeks new solutions of living that are able to embody the needs of a modern and diverse society. Today there is interest in finding a housing model that offers the right balance between demands for both individuality and collectivism. The designers wanted to create a way of living with a strong social cohesion whilst giving everyone enough privacy to satisfy individual needs.
The designers wanted to create a way of living with a strong social cohesion whilst giving everyone enough privacy to satisfy individual needs. The new city block in Parkstad combines some elements of conventional housing arrangement, like a private outdoor space for all ground floor properties, with the square shape of a common urban block, which typically has a central communal courtyard surrounded by buildings, resulting in something new and innovative. With this layout the city block is able to provide a large communal and safe park in the middle of the development as well as many small private gardens around its perimeter. Each ground floor apartment has a private garden with a terrace which is open on one side to the communal courtyard. These are separated by greenery. Attention is also given to the exterior façade and height of each block, since these elements have an important impact on the ultimate feeling of the cityscape. The façade is designed in two different ways depending on whether it is facing a main street or a secondary lateral road. The façades facing primary streets are designed to accommodate shops and bars and have an active frontage, giving the neighbourhood a lively atmosphere. The other ones have a more intimate and residential feeling, giving priority to pedestrian and residential activities. The housing program moreover aims to offer a range of property sizes and prices to attract people of varied age as well as income, in an effort to mitigate the gentrification effects common to such regeneration projects.The Garden Rooms
Enclosed within the building blocks are three garden rooms or communal courtyards. These have slightly different forms and orientations according to the building massing, but are united by some common features, namely a small orchard, a greenhouse, a communal BBQ area, a shed to store garden tools, a lawn area for sunbathing and a playground with natural play elements instead of manufactured products. The future development of the garden rooms is envisioned to be realised by the future residents acting collectively. By doing so, residents will feel a greater degree of commitment to and sense of responsibility for the communal areas.
Landscape Elements
Each garden room in Parkstad Rotterdam has, at its centre, a path that forms a loop around most communal areas. The path is an important element in the scheme, because it provides the perfect interface between the private gardens and the public areas while providing a gathering space and a jogging facility. Along the path are long benches where people can sit and meet their neighbours while the children are playing. This path is designed to encourage contact between neighbours and make them feel they own the space.
In all gardens, instead of fences, walls, and gates, hedges and perennial borders are used to divide space. This soft boundary between the small private gardens and the communal courtyard has a twofold function: it adds large areas of planting to the courtyard, making the space feel green and less regimented, and it enables parents to see their children playing while sitting in the garden terraces. Parkstad Rotterdam shows us how simple landscape concepts can be used to create something innovative. By combining high standards of quality in private spaces, assuring a broad range of housing opportunities, and providing for both collective outdoor living as well as private outdoor space, it is possible to reconceive the “city block” and achieve a model for a new way of communal living in the city. What do you think, is the “city block” in Parkstad responding to the needs of today’s society? Full Project Credits For Parkstad Project Name: Parkstad Designer: DELVA Landscape Architects / Urbanism, Powerhouse Company, Skonk Location: Rotterdam, NL Competition Date: 2016 Client: Vestia/Estrade and the municipality of Rotterdam Recommended Reading:- Becoming an Urban Planner: A Guide to Careers in Planning and Urban Design by Michael Bayer
- Sustainable Urbanism: Urban Design With Nature by Douglas Farrs
- eBooks by Landscape Architects Network
Article by Giacomo Guzzon
Published in Blog


